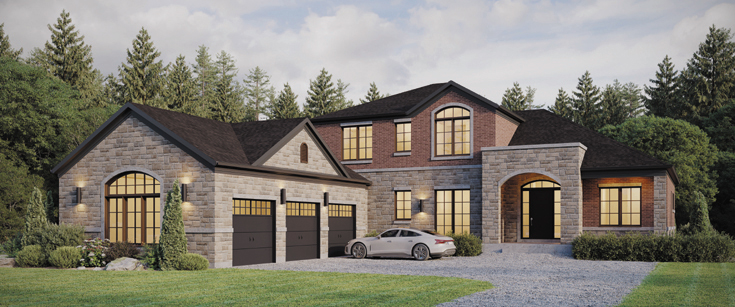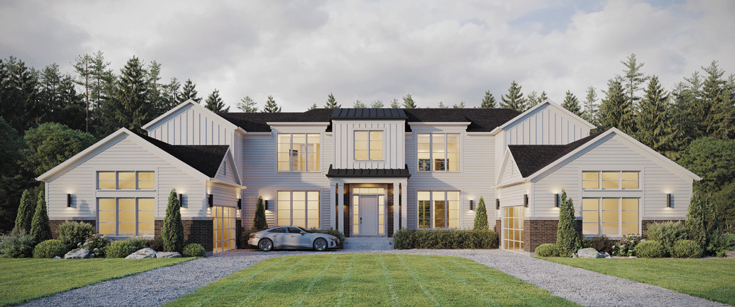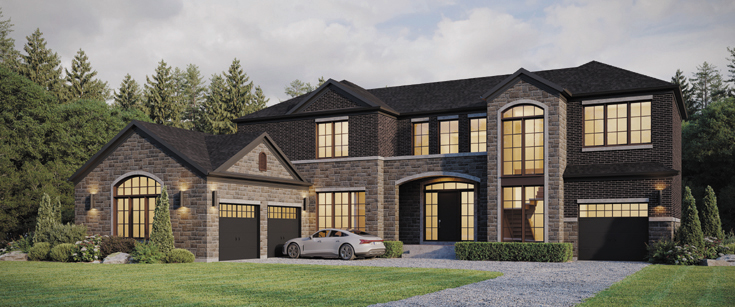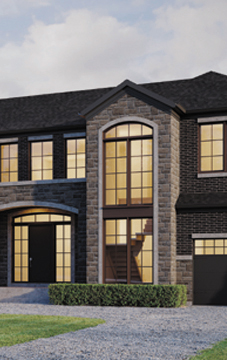


SpringWinds is a new pre-construction development featuring two limited collections of executive country estates by Oxford Developments and Twelve Stone Group, located in the picturesque areas of Seagrave and Epsom in Durham, ON.

Skate, swim, and sail across 1,112 square kilometres of waterfront at Lake Scugog, Lake Simcoe, and Sturgeon Lake all nearby. Cycle, stroll, and snowshoe through more than 10 nearby conservation areas, protected greenspaces, and nature trails all year round. Or spend spring and summer at the beach with over 690 kilometres of shoreline to enjoy.

Surrounded by Trails, Golf Courses, Protected by Green spaces and Waterfronts, in the heartland of Durham Region.
5 Mins to Foxbridge Golf Course & Country Club | 8 Mins to Uxbridge | 12 Mins to Lakeridge Ski Resort | 12 Mins to lake Scugog | 12 Mins to Port Perry | 30 Mins to Lake Simcoe.

| Project Name: | SpringWinds |
| Builders: | Oxford Properties & Twelve Stone Group |
| Project Status: | Pre-Construction |
| Approx Occupancy Date: | 2026 |
| Address: | Marsh Hill Rd & Reach Street, Scugog, ON, Canada |
| Number Of Buildings: | 29 |
| City: | Oshawa |
| Main Intersection: | Medd Rd & Marsh Hill Rd |
| Area: | Durham |
| Municipality: | Scugog |
| Neighborhood: | Rural Scugog |
| Development Type: | Freehold Townhouse |
| Development Style: | Townhouse & Single Family |
| Nearby Parks: | Elgin Park, Tesla Park, Palmer Park |
Oxford Properties

Oxford Properties is broadly acknowledged as being one of the utmost master condominium, retail and office developers to be located anywhere in the world, crafting princely urban lifestyle structures catalyzed with prodigious opulence; highly advanced characteristics as exemplified in the sumptuous finishes, superlative fixtures, and exquisite fittings; and resulting in a complete experience of utter luxuriousness integrating a proud aesthetic sense with the ultimate lifestyle in urban living. The resplendent structures created by Oxford Properties are located in major world centers such as New York, London, Vancouver, and Calgary, while Toronto benefits from the Richmond-Adelaide Centre, a massive 1.6 million square foot downtown office complex which incorporates a total of five buildings with retail and food court space connected to PATH, and all brought up to LEED Shell and Core standards.
Twelve Stone Group

Twelve Stone Group is dedicated to designing and building high quality homes that are spacious, comfortable, and homeowner-ready. As well as bringing those homes together in communities which provide a true sense of belonging. <br/>Our family strives to give your family the very best in quality, style, and craftsmanship, with an abiding commitment to excellence and lasting value. Your satisfaction is the cornerstone of our business and always will be.
