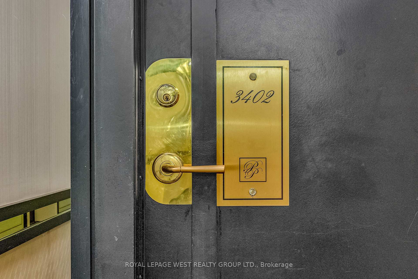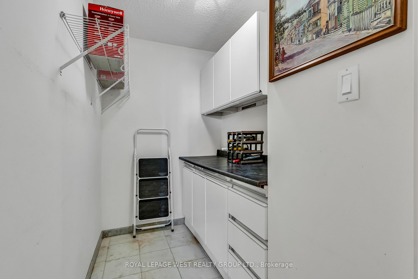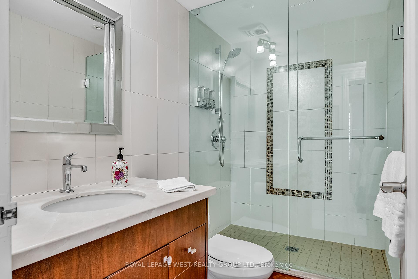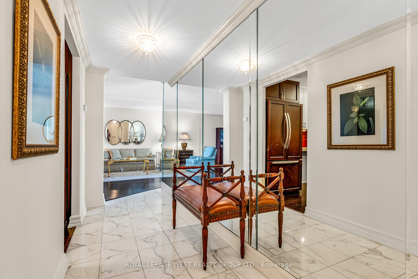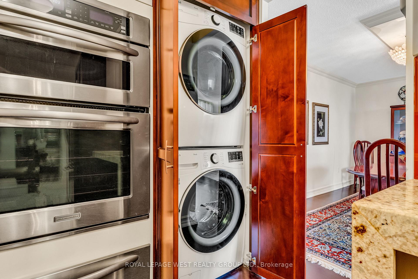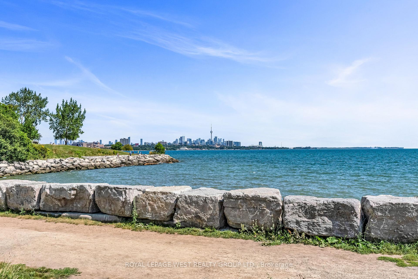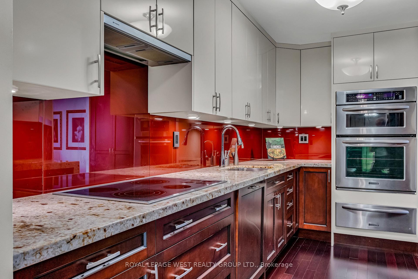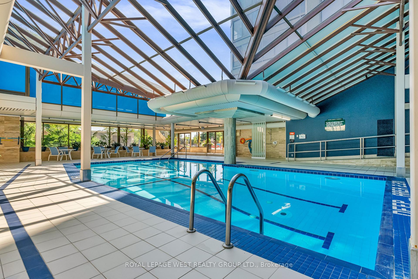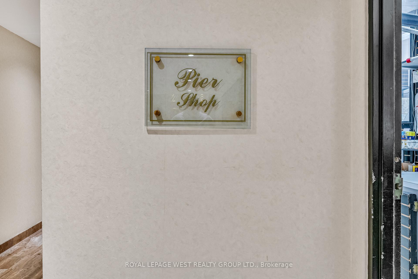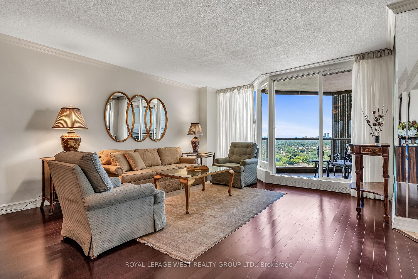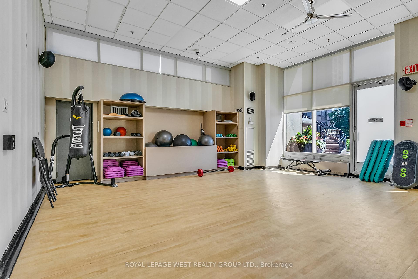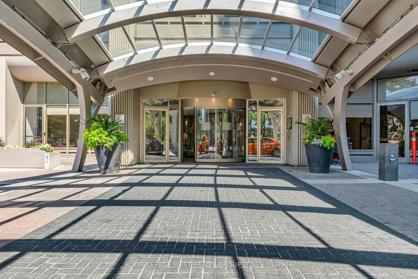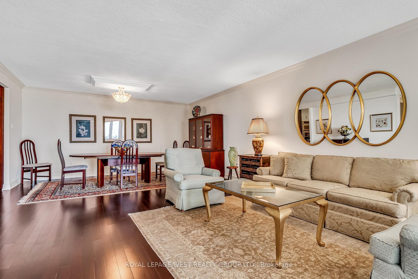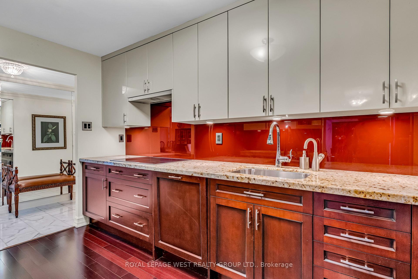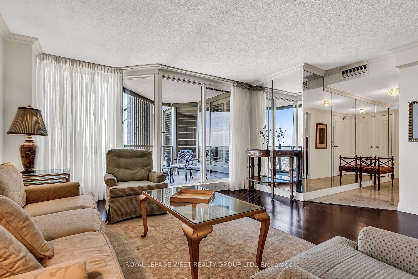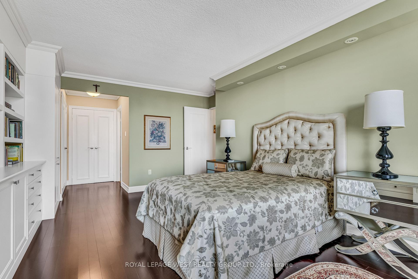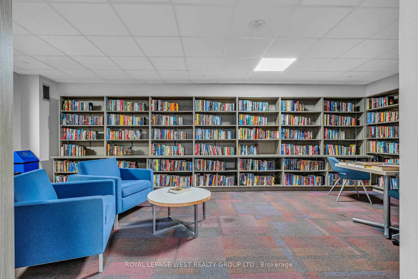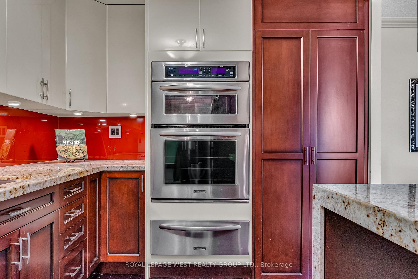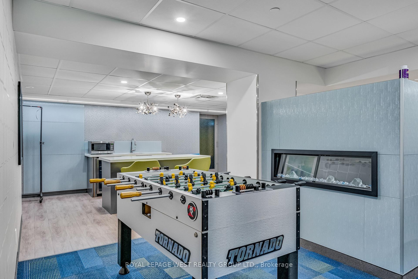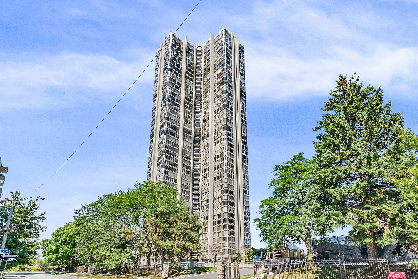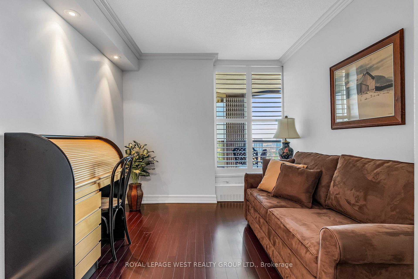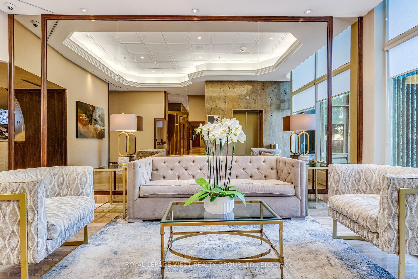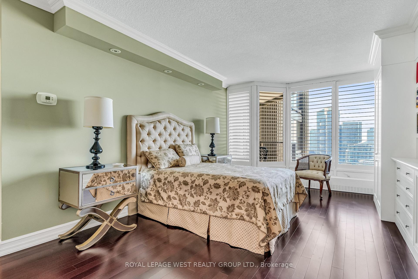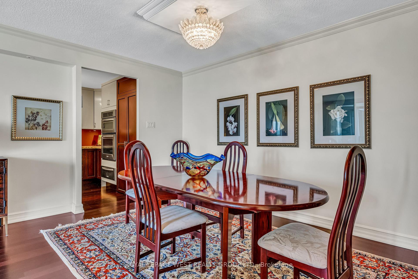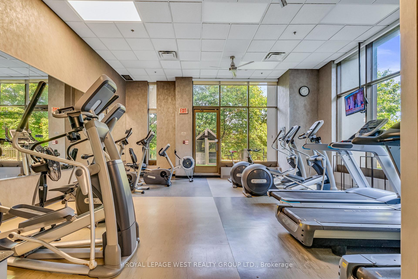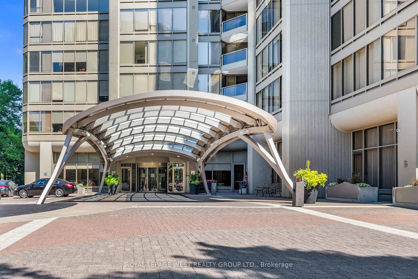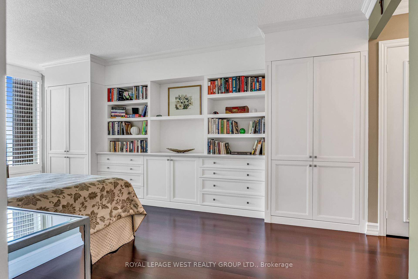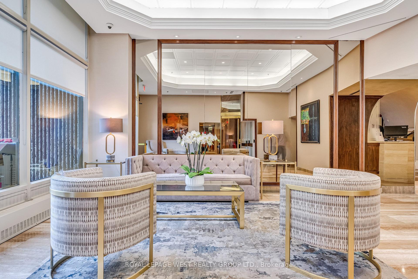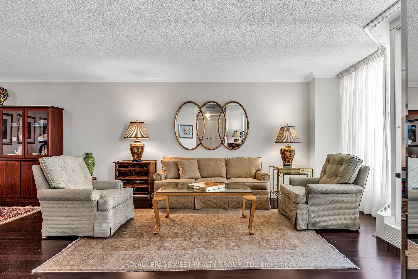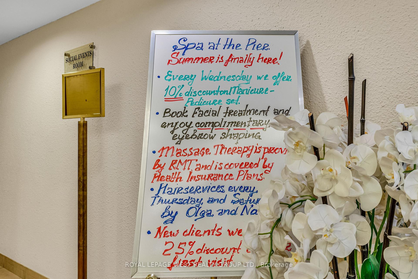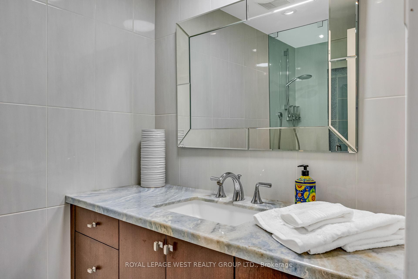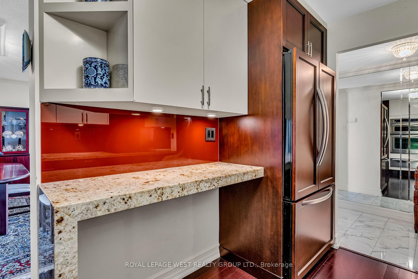$849,000
Available - For Sale
Listing ID: W10421752
2045 Lake Shore Blvd West , Unit 3402, Toronto, M8V 2Z6, Ontario
| Welcome to the iconic Palace Pier! Resort style living on the lake! This lovely condo is move-in ready for its next lucky owners. The large living space is perfect for relaxing or hosting dinner parties for family and friends. The kitchen includes stainless steel appliances, granite counters and lots of storage. The primary bedroom has an entire wall of custom built-in closets and an ensuite bathroom. The second bedroom is perfect for guests or a home office. The balcony provides a view of sunsets, fall colours and nighttime lights. The amazing amenities at Palace Pier include 24-hour concierge services to welcome you and your guests, valet services, a private shuttle to take you downtown and back, tennis courts, putting greens, squash, basketball, a rooftop party room overlooking the lake, gas BBQs, picnic tables, indoor saltwater pool, hot tub, sauna, gym, yoga studio, golf simulator, car wash, guest suites and a children's playroom. Just steps to lakefront trails and High Park or a quick drive downtown for shopping and nightlife. Live your best life at Palace Pier! |
| Extras: The suite has a pantry for convenient extra storage, a secure locker downstairs and 1 parking. Underground parking or valet parking for your guests. A safe, secure building with friendly staff and many social events to meet your neighbours. |
| Price | $849,000 |
| Taxes: | $2675.18 |
| Maintenance Fee: | 1446.32 |
| Address: | 2045 Lake Shore Blvd West , Unit 3402, Toronto, M8V 2Z6, Ontario |
| Province/State: | Ontario |
| Condo Corporation No | YCC |
| Level | 33 |
| Unit No | 9 |
| Directions/Cross Streets: | Lake Shore/Palace Pier |
| Rooms: | 7 |
| Bedrooms: | 2 |
| Bedrooms +: | |
| Kitchens: | 1 |
| Family Room: | N |
| Basement: | None |
| Property Type: | Condo Apt |
| Style: | Apartment |
| Exterior: | Concrete |
| Garage Type: | Underground |
| Garage(/Parking)Space: | 1.00 |
| Drive Parking Spaces: | 0 |
| Park #1 | |
| Parking Spot: | B226 |
| Parking Type: | Exclusive |
| Legal Description: | B2/226 |
| Exposure: | Nw |
| Balcony: | Open |
| Locker: | Exclusive |
| Pet Permited: | Restrict |
| Approximatly Square Footage: | 1200-1399 |
| Building Amenities: | Concierge, Guest Suites, Gym, Indoor Pool, Party/Meeting Room, Tennis Court |
| Property Features: | Place Of Wor, Public Transit, Waterfront |
| Maintenance: | 1446.32 |
| CAC Included: | Y |
| Hydro Included: | Y |
| Water Included: | Y |
| Cabel TV Included: | Y |
| Common Elements Included: | Y |
| Heat Included: | Y |
| Parking Included: | Y |
| Building Insurance Included: | Y |
| Fireplace/Stove: | N |
| Heat Source: | Electric |
| Heat Type: | Forced Air |
| Central Air Conditioning: | Central Air |
$
%
Years
This calculator is for demonstration purposes only. Always consult a professional
financial advisor before making personal financial decisions.
| Although the information displayed is believed to be accurate, no warranties or representations are made of any kind. |
| ROYAL LEPAGE WEST REALTY GROUP LTD. |
|
|

Irfan Bajwa
Broker, ABR, SRS, CNE
Dir:
416-832-9090
Bus:
905-268-1000
Fax:
905-277-0020
| Virtual Tour | Book Showing | Email a Friend |
Jump To:
At a Glance:
| Type: | Condo - Condo Apt |
| Area: | Toronto |
| Municipality: | Toronto |
| Neighbourhood: | Mimico |
| Style: | Apartment |
| Tax: | $2,675.18 |
| Maintenance Fee: | $1,446.32 |
| Beds: | 2 |
| Baths: | 2 |
| Garage: | 1 |
| Fireplace: | N |
Locatin Map:
Payment Calculator:

