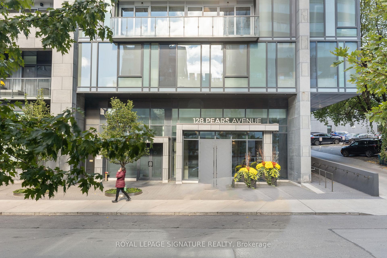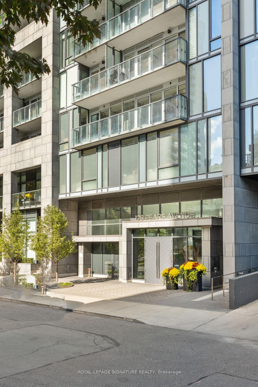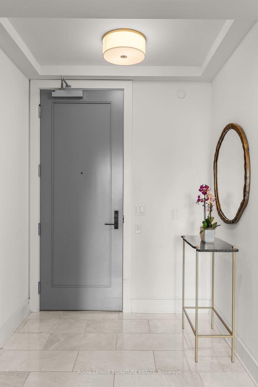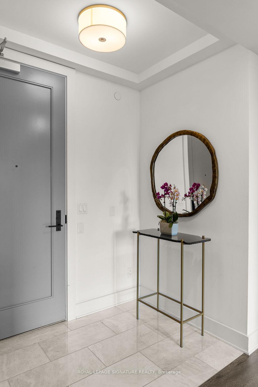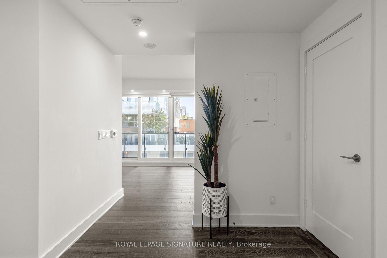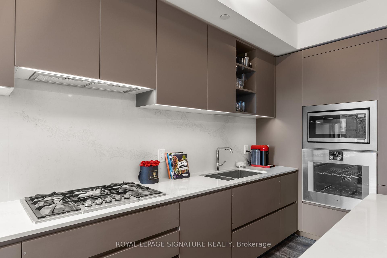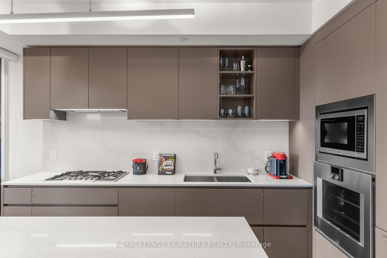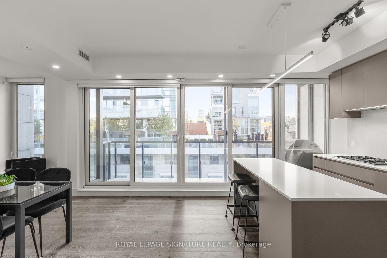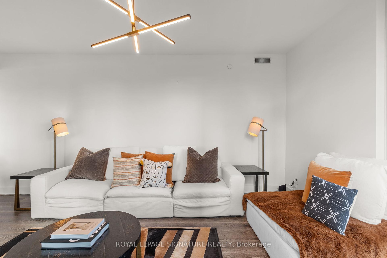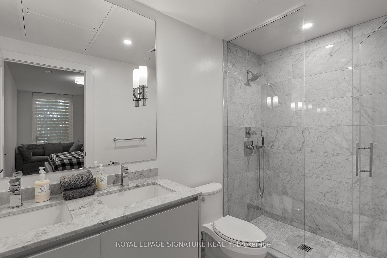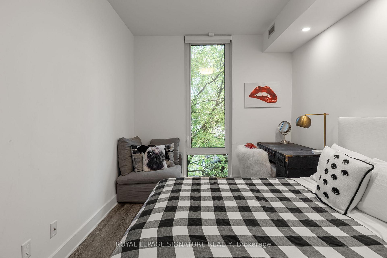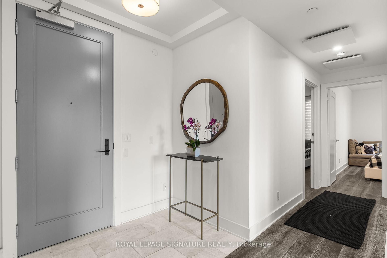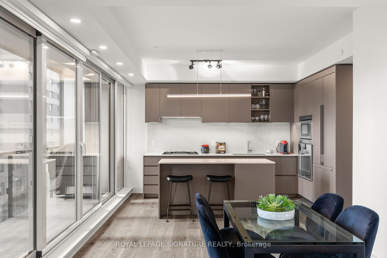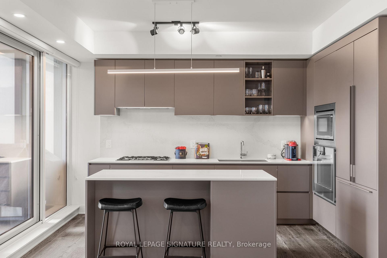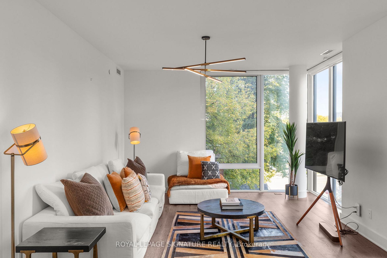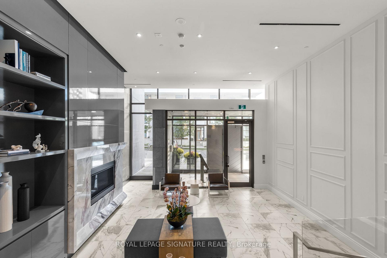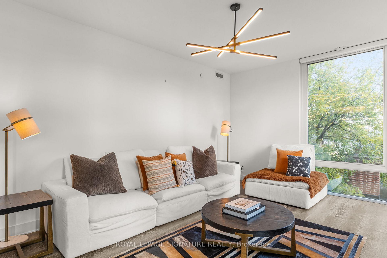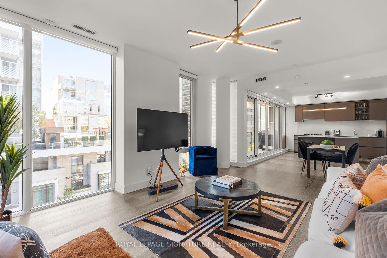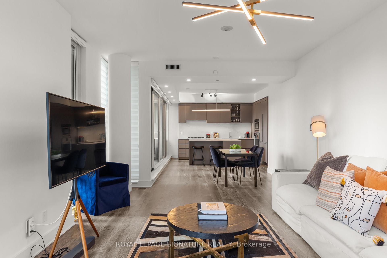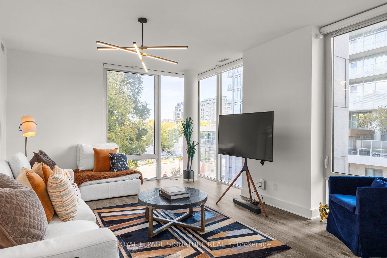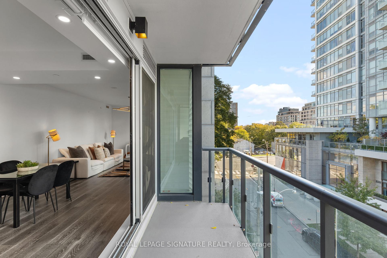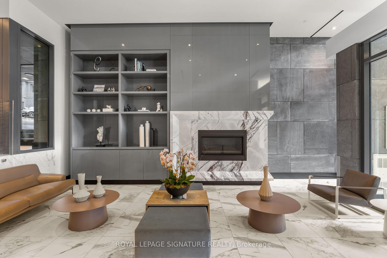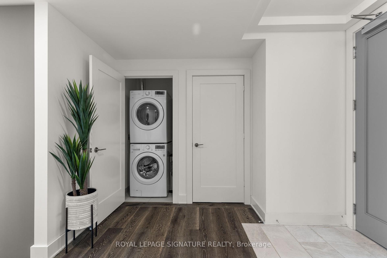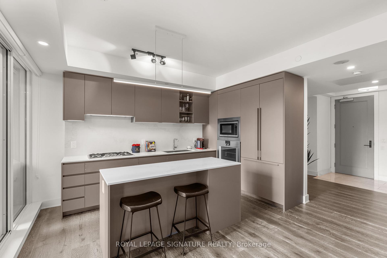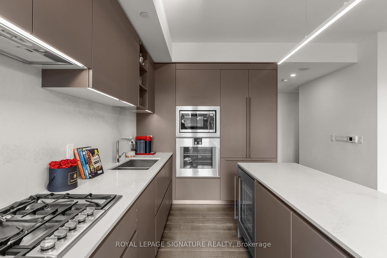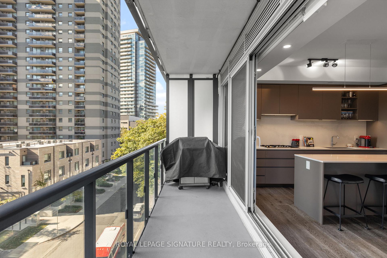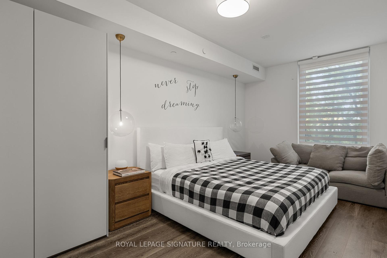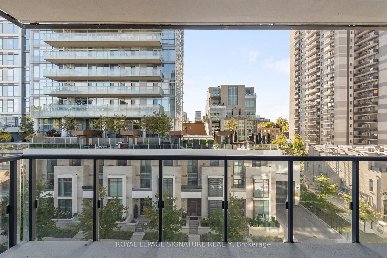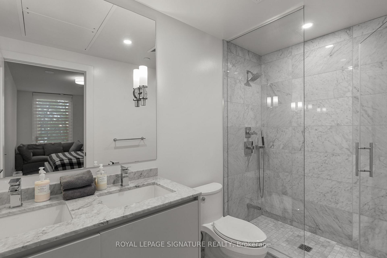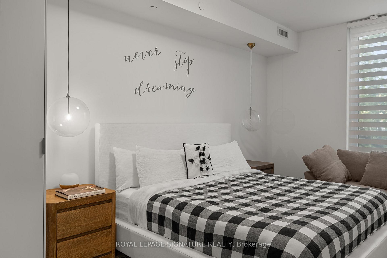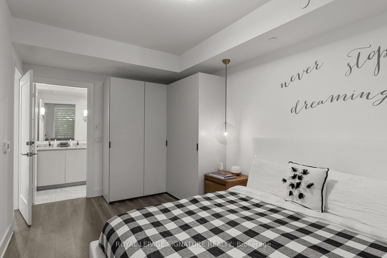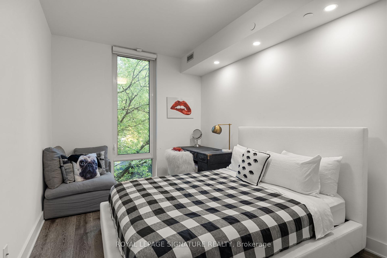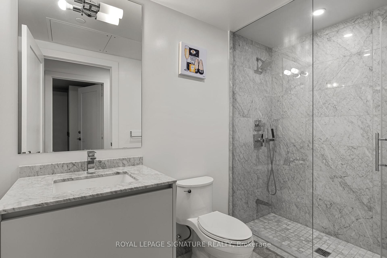$1,350,000
Available - For Sale
Listing ID: C9398431
128 Pears Ave , Unit 409, Toronto, M5R 0A9, Ontario
| Welcome to the Perry, One of Yorkville's Premiere Boutique Building. Suite 409 is the Epitome of Modern European Design with its Sleek Kitchen Equipped with Gaggenau Built-in Appliances with a large Island that Overlooks your Living Space. Boasting 1,228 sq.ft with an efficient and practical layout allowing a thoughtful separation between Living and Bedroom Quarters. Pears Avenue is a Unique Tree Lined Street that feels like you've been removed from the Urban Hustle and Bustle yet you are only a minute's walk away and Across the Street from Ramsden Park which features an off Leash Dog Park, Tennis Courts, Basketball Court and Hockey Rink. |
| Extras: Extra wide handicap Parking Space, 3 Minute Walk to Whole Foods and Yorkville Village, Walkable to Both Subway Lines and Casa Loma. 128 Pears is ideally positioned. |
| Price | $1,350,000 |
| Taxes: | $6473.00 |
| Maintenance Fee: | 1798.69 |
| Address: | 128 Pears Ave , Unit 409, Toronto, M5R 0A9, Ontario |
| Province/State: | Ontario |
| Condo Corporation No | TSCC |
| Level | 4 |
| Unit No | 9 |
| Directions/Cross Streets: | Avenue/Davenport |
| Rooms: | 5 |
| Bedrooms: | 2 |
| Bedrooms +: | |
| Kitchens: | 1 |
| Family Room: | N |
| Basement: | None |
| Property Type: | Condo Apt |
| Style: | Apartment |
| Exterior: | Concrete |
| Garage Type: | Underground |
| Garage(/Parking)Space: | 1.00 |
| Drive Parking Spaces: | 1 |
| Park #1 | |
| Parking Spot: | R44 |
| Parking Type: | Owned |
| Legal Description: | C/22 |
| Exposure: | Se |
| Balcony: | Open |
| Locker: | None |
| Pet Permited: | Restrict |
| Approximatly Square Footage: | 1200-1399 |
| Building Amenities: | Bbqs Allowed, Concierge, Party/Meeting Room, Visitor Parking |
| Property Features: | Park, Place Of Worship, Public Transit, School |
| Maintenance: | 1798.69 |
| Common Elements Included: | Y |
| Parking Included: | Y |
| Building Insurance Included: | Y |
| Fireplace/Stove: | N |
| Heat Source: | Gas |
| Heat Type: | Heat Pump |
| Central Air Conditioning: | Central Air |
| Laundry Level: | Main |
| Ensuite Laundry: | Y |
$
%
Years
This calculator is for demonstration purposes only. Always consult a professional
financial advisor before making personal financial decisions.
| Although the information displayed is believed to be accurate, no warranties or representations are made of any kind. |
| ROYAL LEPAGE SIGNATURE REALTY |
|
|

Irfan Bajwa
Broker, ABR, SRS, CNE
Dir:
416-832-9090
Bus:
905-268-1000
Fax:
905-277-0020
| Virtual Tour | Book Showing | Email a Friend |
Jump To:
At a Glance:
| Type: | Condo - Condo Apt |
| Area: | Toronto |
| Municipality: | Toronto |
| Neighbourhood: | Annex |
| Style: | Apartment |
| Tax: | $6,473 |
| Maintenance Fee: | $1,798.69 |
| Beds: | 2 |
| Baths: | 2 |
| Garage: | 1 |
| Fireplace: | N |
Locatin Map:
Payment Calculator:

