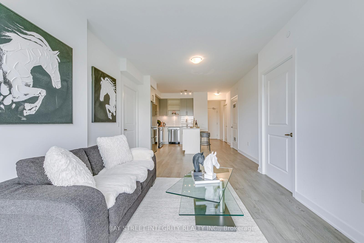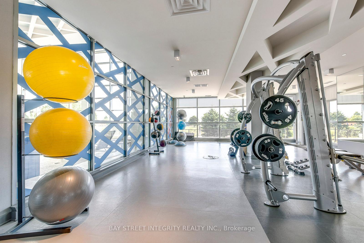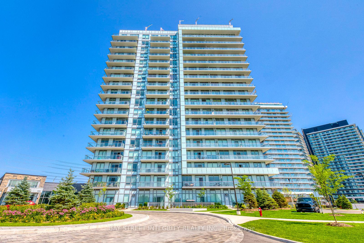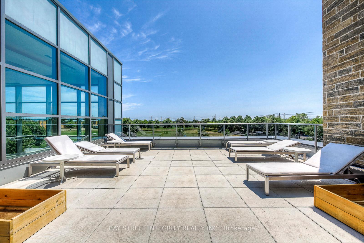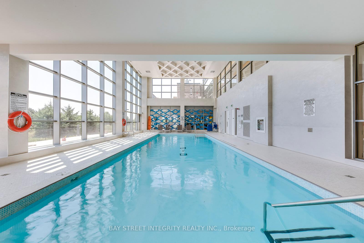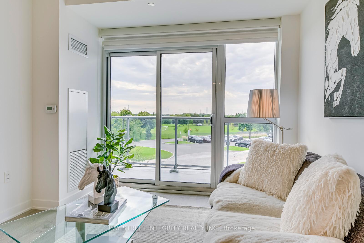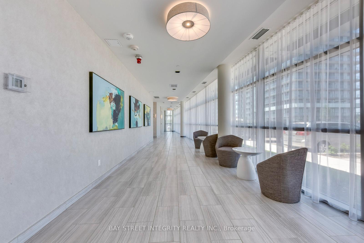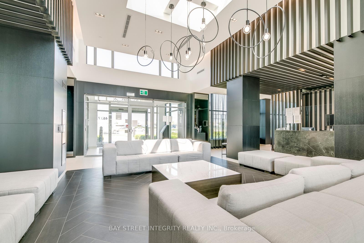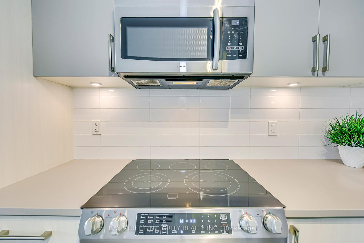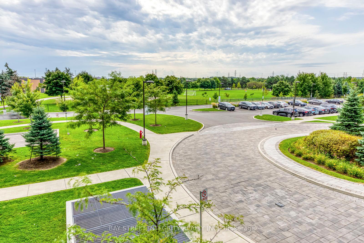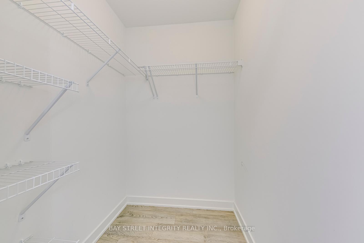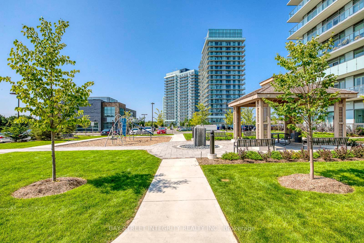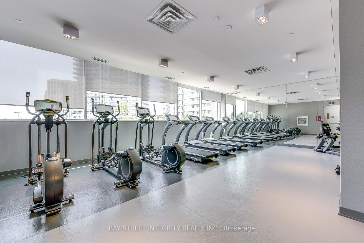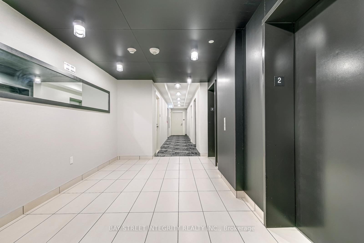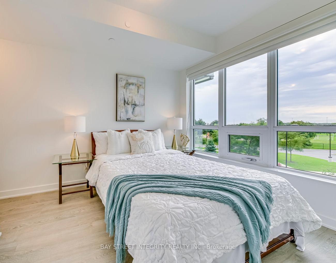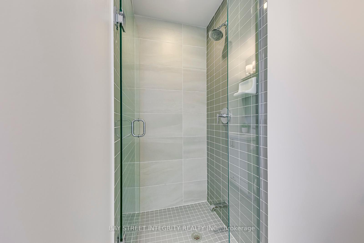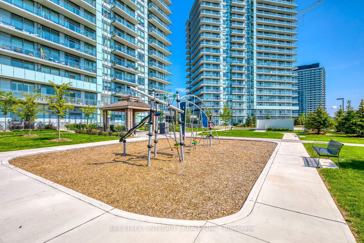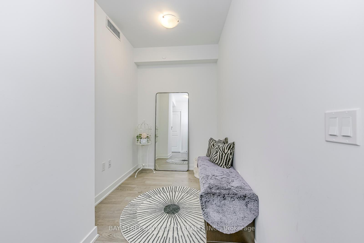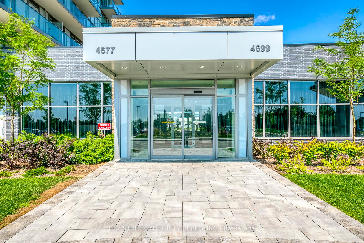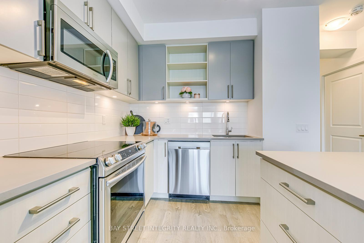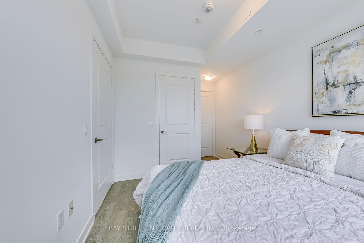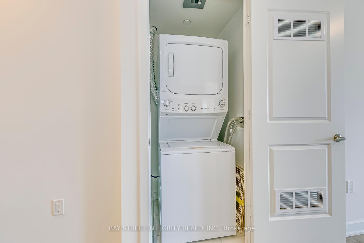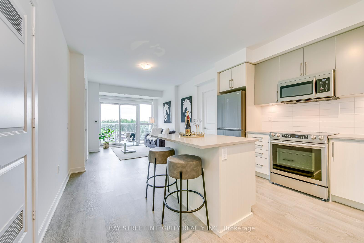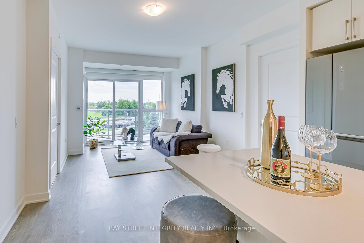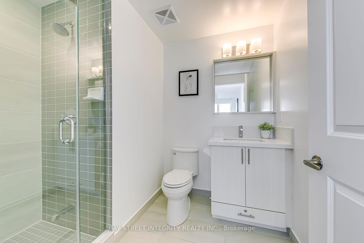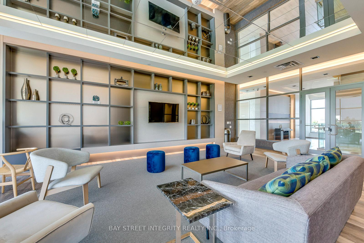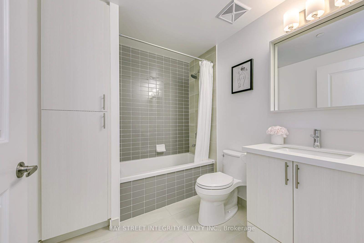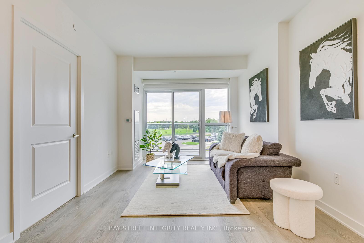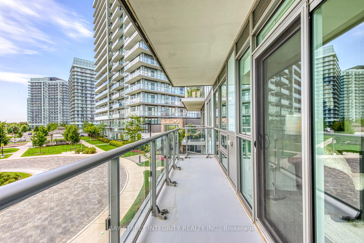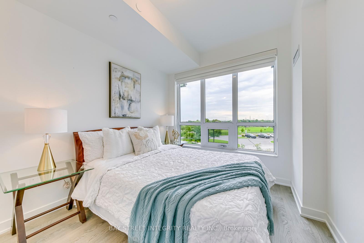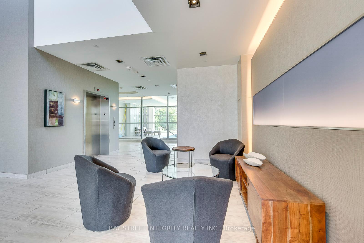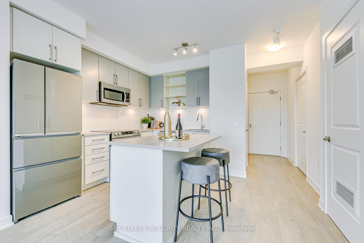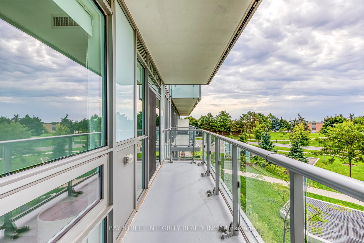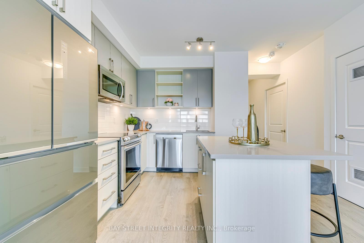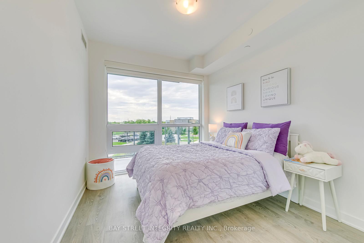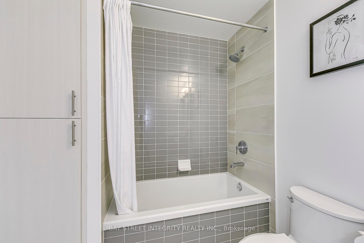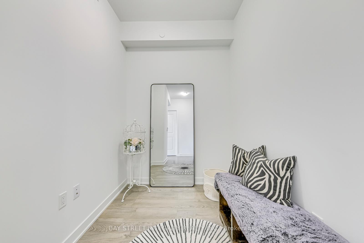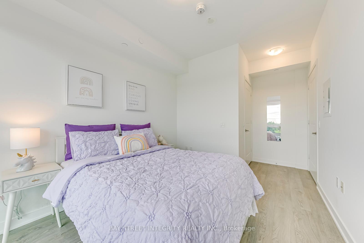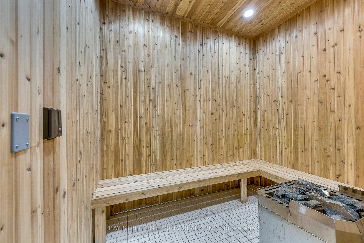$719,000
Available - For Sale
Listing ID: W10418423
4699 Glen Erin Dr , Unit 206, Mississauga, L5M 2E5, Ontario
| Very bright and spacious 2+1 in the coveted Erin Mills area of Mississauga. Open-concept layout with 9 ft ceilings, an unobstructed south view, and a balcony overlooking green! Premium amenities include indoor pool, steam rooms, saunas, a fitness club, a library/study room, rooftop terrace with BBQs and 24-hour security . Perfectly positioned within walking distance to schools, Credit Valley Hospital, Erin Mills Town Centre, Walmart, and Public transit. Minutes from Hwy 403, entertainment, dining, and banking. |
| Extras: status certificate |
| Price | $719,000 |
| Taxes: | $3597.27 |
| Maintenance Fee: | 754.14 |
| Address: | 4699 Glen Erin Dr , Unit 206, Mississauga, L5M 2E5, Ontario |
| Province/State: | Ontario |
| Condo Corporation No | PSCC |
| Level | 2 |
| Unit No | 16 |
| Directions/Cross Streets: | Glen Erin/Eglinton |
| Rooms: | 7 |
| Bedrooms: | 2 |
| Bedrooms +: | 1 |
| Kitchens: | 1 |
| Family Room: | Y |
| Basement: | None |
| Approximatly Age: | 0-5 |
| Property Type: | Condo Apt |
| Style: | Apartment |
| Exterior: | Brick, Concrete |
| Garage Type: | Underground |
| Garage(/Parking)Space: | 1.00 |
| Drive Parking Spaces: | 0 |
| Park #1 | |
| Parking Spot: | 195 |
| Parking Type: | Owned |
| Legal Description: | A |
| Exposure: | S |
| Balcony: | Open |
| Locker: | Owned |
| Pet Permited: | Restrict |
| Approximatly Age: | 0-5 |
| Approximatly Square Footage: | 800-899 |
| Maintenance: | 754.14 |
| Water Included: | Y |
| Common Elements Included: | Y |
| Heat Included: | Y |
| Parking Included: | Y |
| Building Insurance Included: | Y |
| Fireplace/Stove: | N |
| Heat Source: | Gas |
| Heat Type: | Forced Air |
| Central Air Conditioning: | Central Air |
| Laundry Level: | Main |
$
%
Years
This calculator is for demonstration purposes only. Always consult a professional
financial advisor before making personal financial decisions.
| Although the information displayed is believed to be accurate, no warranties or representations are made of any kind. |
| BAY STREET INTEGRITY REALTY INC. |
|
|

Irfan Bajwa
Broker, ABR, SRS, CNE
Dir:
416-832-9090
Bus:
905-268-1000
Fax:
905-277-0020
| Book Showing | Email a Friend |
Jump To:
At a Glance:
| Type: | Condo - Condo Apt |
| Area: | Peel |
| Municipality: | Mississauga |
| Neighbourhood: | Central Erin Mills |
| Style: | Apartment |
| Approximate Age: | 0-5 |
| Tax: | $3,597.27 |
| Maintenance Fee: | $754.14 |
| Beds: | 2+1 |
| Baths: | 2 |
| Garage: | 1 |
| Fireplace: | N |
Locatin Map:
Payment Calculator:

