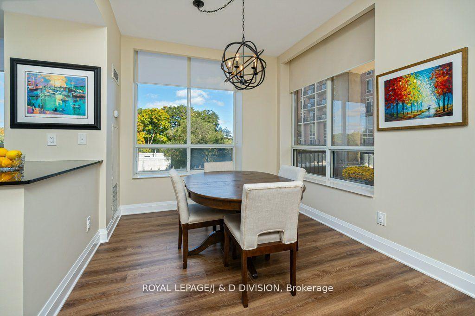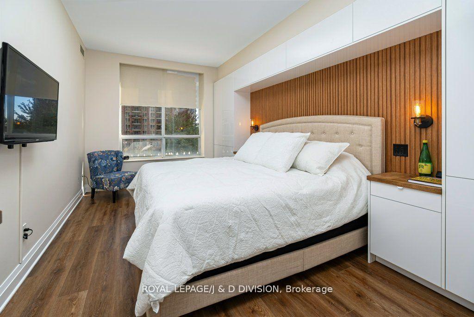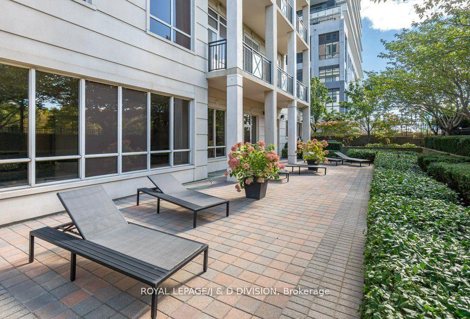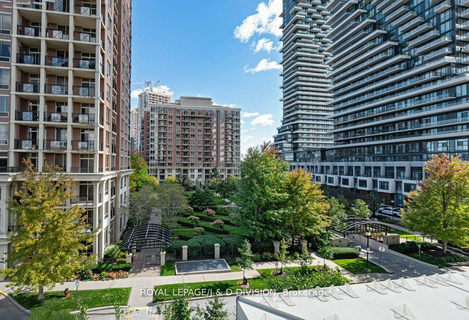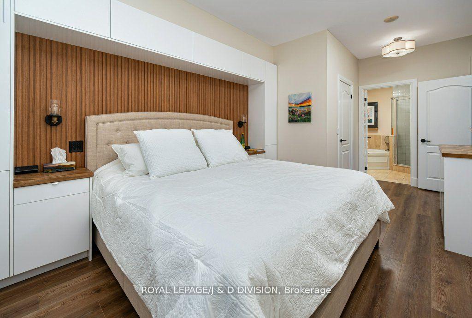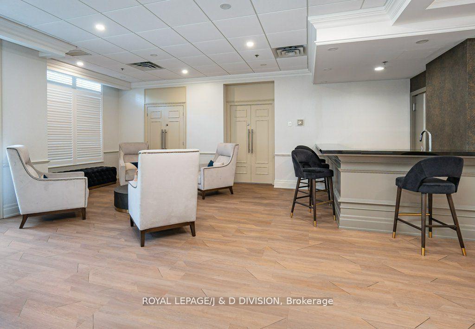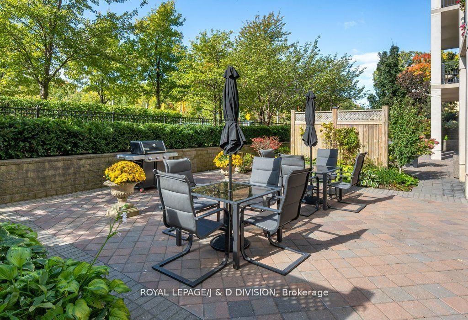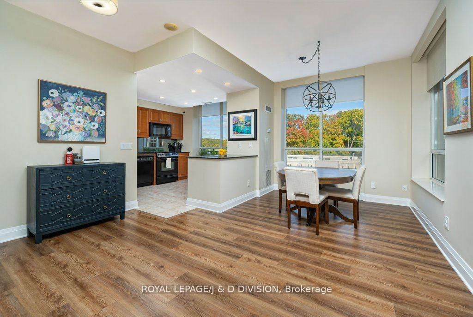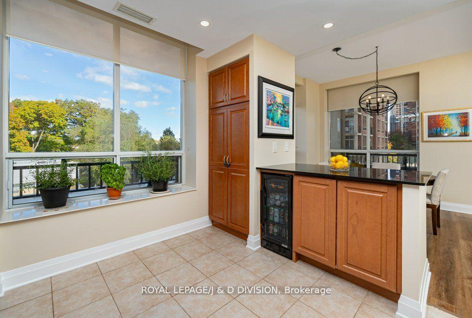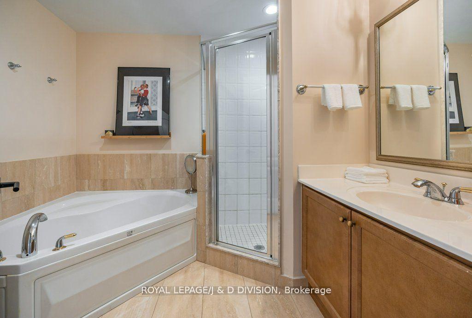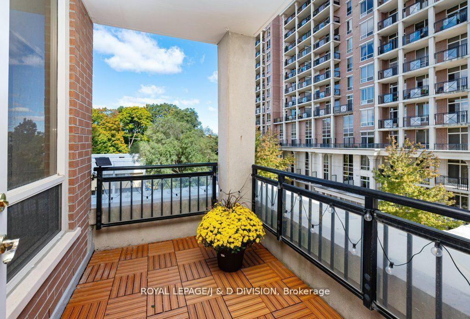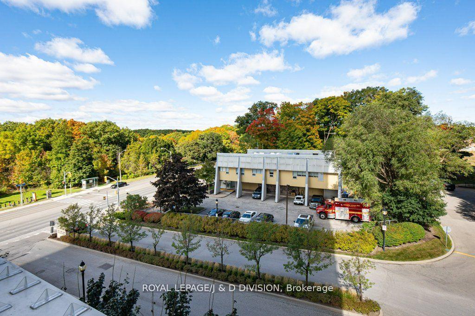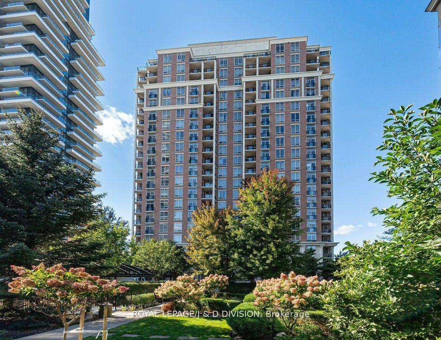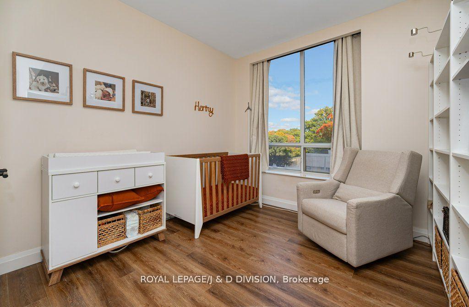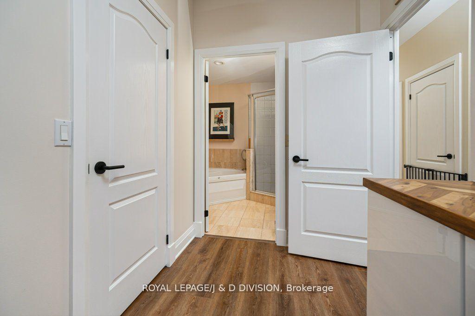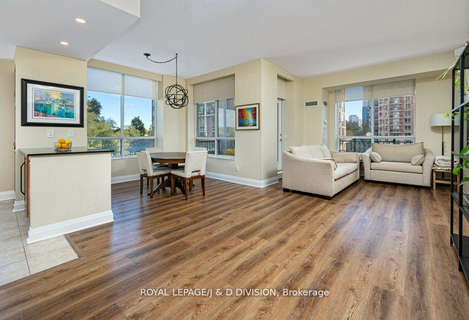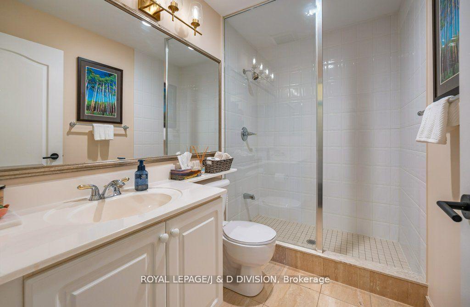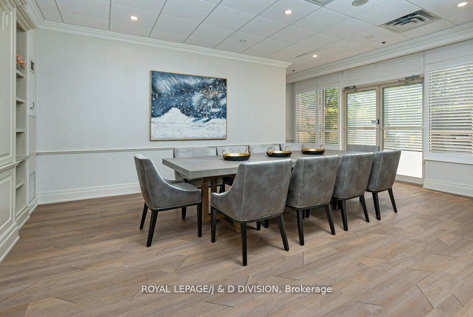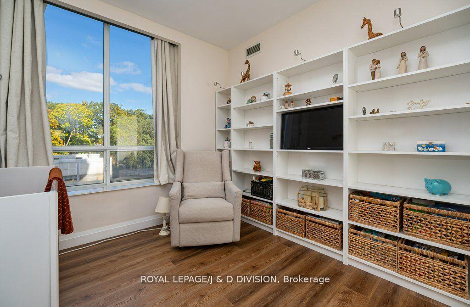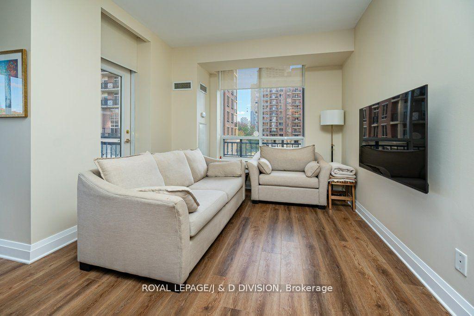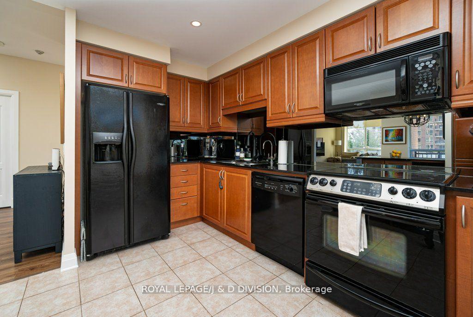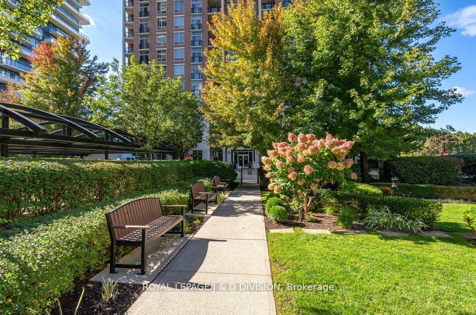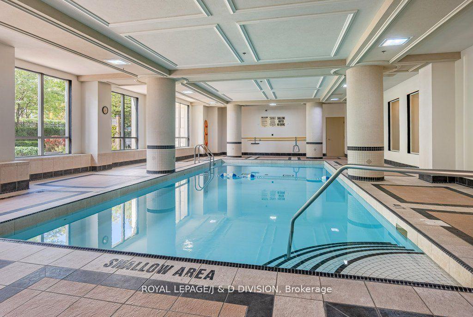$799,000
Available - For Sale
Listing ID: C10417304
1101 Leslie St , Unit 407, Toronto, M3C 4G3, Ontario
| Nestled in the heart of the city, this bright 1160 sq ft 2-bedroom, 2-bathroom corner suite at Carrington on The Park feels private and peaceful. The 9 ft high smooth ceilings create a sense of openness reflecting the natural light that streams in through the generous windows. The scratch-resistant flooring underfoot is not only practical but also adds a modern touch to the space. The open-concept design is perfect for entertaining or simply unwinding after a long day. With a picture window overlooking the park, the kitchen is fully applianced with all the essentials, allowing you to create delectable meals while engaging with guests or family. The granite countertops and ample cabinetry ensure that every tool and ingredient has its place, making cooking a joy rather than a chore. The desired split-bedroom layout ensures privacy and peace for all occupants. Each bedroom is a retreat of its own, with the principal bedroom boasting custom built-ins that provide ample storage. |
| Price | $799,000 |
| Taxes: | $3769.30 |
| Maintenance Fee: | 1247.73 |
| Address: | 1101 Leslie St , Unit 407, Toronto, M3C 4G3, Ontario |
| Province/State: | Ontario |
| Condo Corporation No | TSCC |
| Level | 4 |
| Unit No | 07 |
| Directions/Cross Streets: | Eglinton/Leslie |
| Rooms: | 5 |
| Bedrooms: | 2 |
| Bedrooms +: | |
| Kitchens: | 1 |
| Family Room: | N |
| Basement: | None |
| Approximatly Age: | 16-30 |
| Property Type: | Condo Apt |
| Style: | Apartment |
| Exterior: | Brick |
| Garage Type: | Underground |
| Garage(/Parking)Space: | 1.00 |
| Drive Parking Spaces: | 0 |
| Park #1 | |
| Parking Spot: | 34 |
| Parking Type: | Owned |
| Legal Description: | Level B |
| Exposure: | Ne |
| Balcony: | Open |
| Locker: | Owned |
| Pet Permited: | Restrict |
| Approximatly Age: | 16-30 |
| Approximatly Square Footage: | 1000-1199 |
| Building Amenities: | Concierge, Guest Suites, Gym, Indoor Pool, Party/Meeting Room, Visitor Parking |
| Property Features: | Clear View, Park, Public Transit |
| Maintenance: | 1247.73 |
| CAC Included: | Y |
| Hydro Included: | Y |
| Water Included: | Y |
| Common Elements Included: | Y |
| Heat Included: | Y |
| Parking Included: | Y |
| Building Insurance Included: | Y |
| Fireplace/Stove: | N |
| Heat Source: | Gas |
| Heat Type: | Fan Coil |
| Central Air Conditioning: | Central Air |
| Ensuite Laundry: | Y |
| Elevator Lift: | Y |
$
%
Years
This calculator is for demonstration purposes only. Always consult a professional
financial advisor before making personal financial decisions.
| Although the information displayed is believed to be accurate, no warranties or representations are made of any kind. |
| ROYAL LEPAGE/J & D DIVISION |
|
|

Irfan Bajwa
Broker, ABR, SRS, CNE
Dir:
416-832-9090
Bus:
905-268-1000
Fax:
905-277-0020
| Virtual Tour | Book Showing | Email a Friend |
Jump To:
At a Glance:
| Type: | Condo - Condo Apt |
| Area: | Toronto |
| Municipality: | Toronto |
| Neighbourhood: | Banbury-Don Mills |
| Style: | Apartment |
| Approximate Age: | 16-30 |
| Tax: | $3,769.3 |
| Maintenance Fee: | $1,247.73 |
| Beds: | 2 |
| Baths: | 2 |
| Garage: | 1 |
| Fireplace: | N |
Locatin Map:
Payment Calculator:

