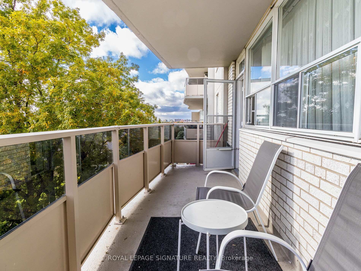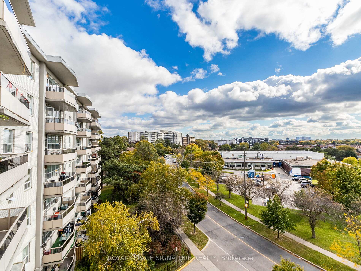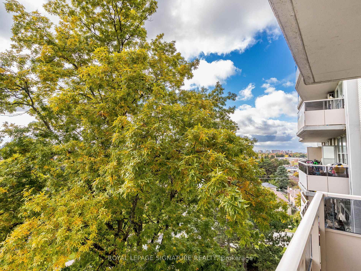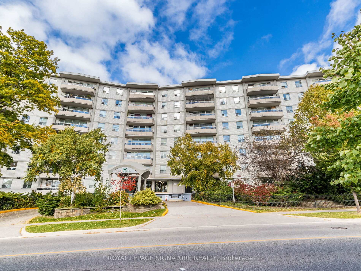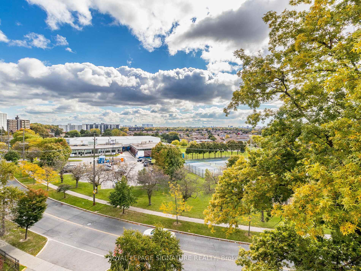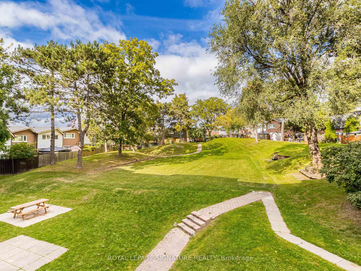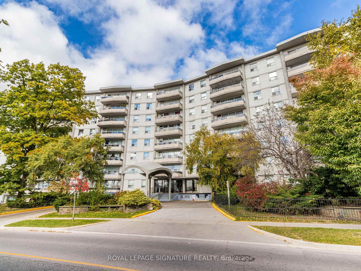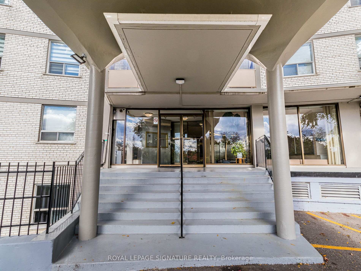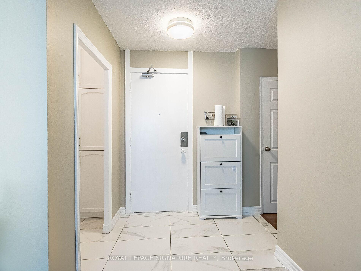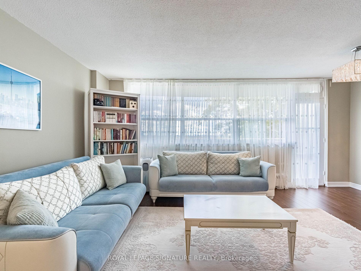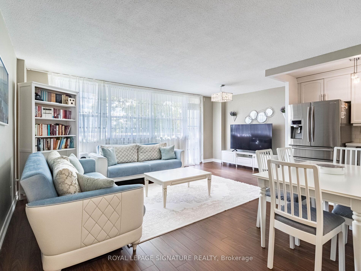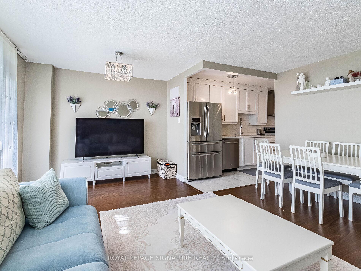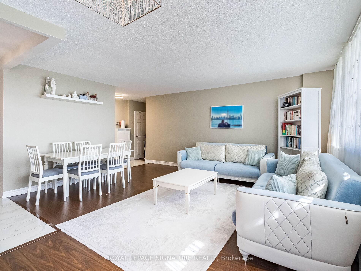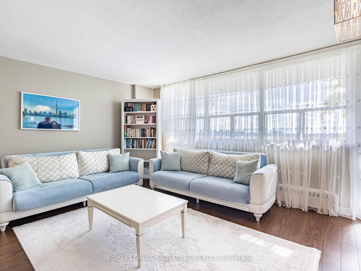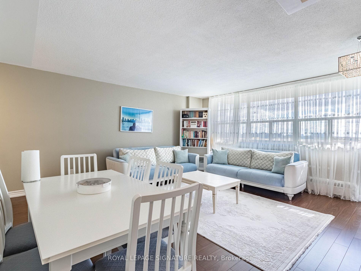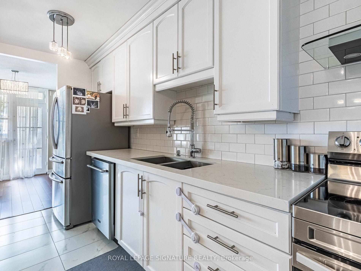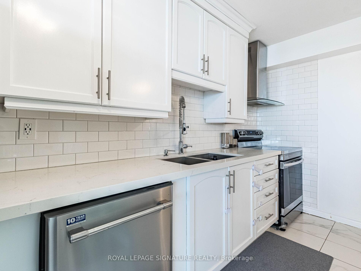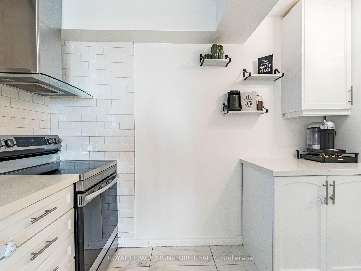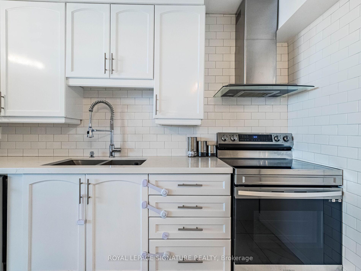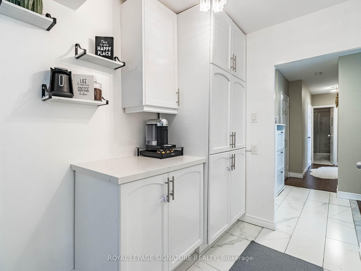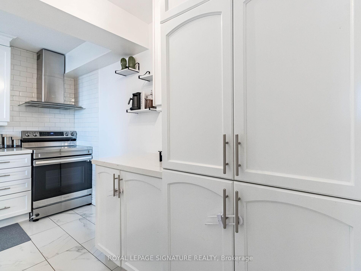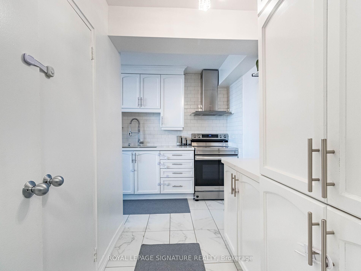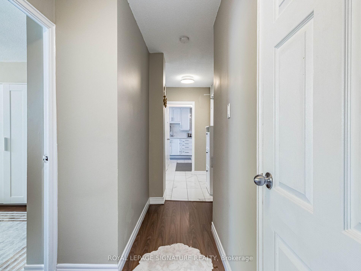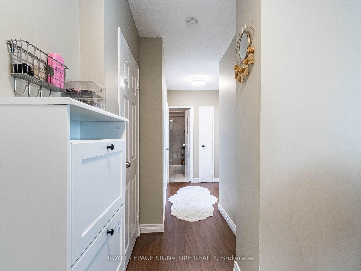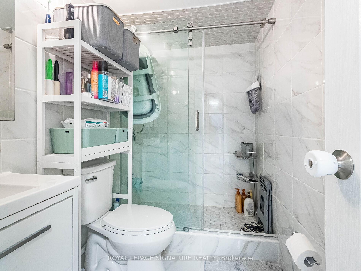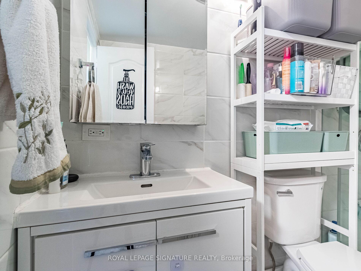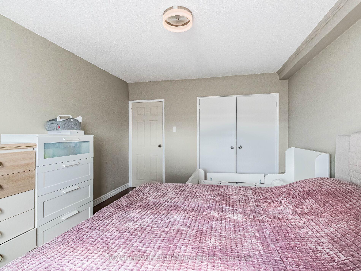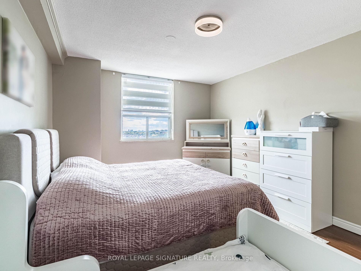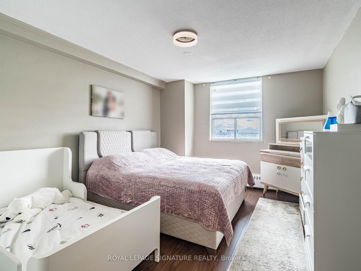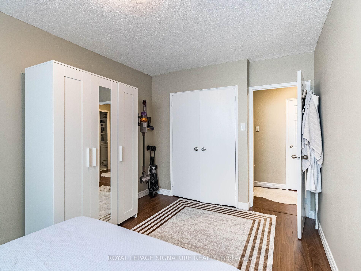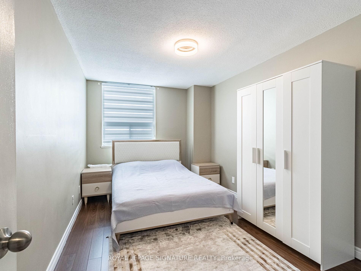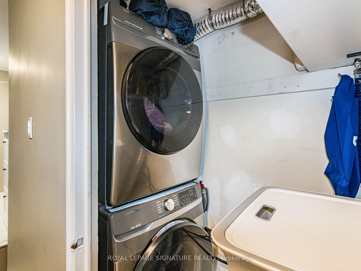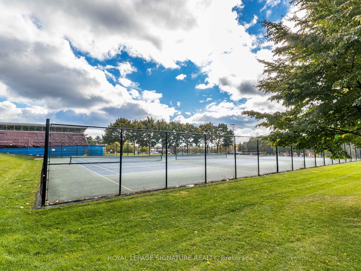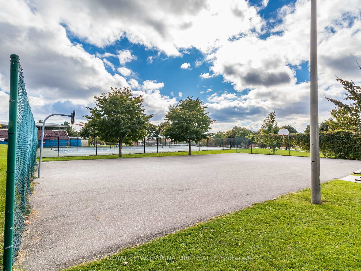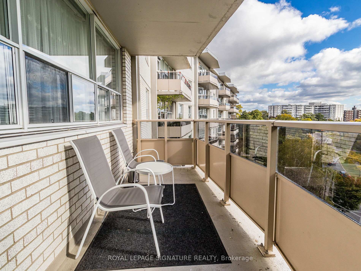$527,000
Available - For Sale
Listing ID: W9416247
80 Grandravine Dr , Unit 706, Toronto, M3J 1B2, Ontario
| Step Into This Beauty & Feel At Home With Its Modern Design, Decor & Fixtures. Bright Spacious Living In The City! The Coveted Open Concept Living/Dining Layout Walks Out To A Large Balcony With South Facing panoramic views. Enjoy Your Coffee Or Breakfast With Views! New Modern Extended Kitchen With Lots Of Cupboard Space, Stainless Steel Appliances & Extra Counter Space! Sizeable 2 Bedrooms, No Carpet, Hallway Laundry Room With Stainless Steel Stackable Machines & Updated 4pc Bathroom! Move In & Enjoy! Clean & Family Friendly Building. Commuters Hub: Located Mins. To Highway 401/400/407 - Subways - Public Transit- Go Station - Short Commute To York University, Hospitals, Yorkdale Mall & More! Property Is Meticulously Kept & Owner Occupied Lots Of Amazing Finishes! A Must See! |
| Extras: Maintenance fee includes: water, heat, wifi, cable, parking, building insurance , common elements |
| Price | $527,000 |
| Taxes: | $1216.00 |
| Maintenance Fee: | 807.45 |
| Address: | 80 Grandravine Dr , Unit 706, Toronto, M3J 1B2, Ontario |
| Province/State: | Ontario |
| Condo Corporation No | YCC |
| Level | 7 |
| Unit No | 6 |
| Directions/Cross Streets: | Keele/Sheppard |
| Rooms: | 6 |
| Bedrooms: | 2 |
| Bedrooms +: | |
| Kitchens: | 1 |
| Family Room: | N |
| Basement: | None |
| Property Type: | Condo Apt |
| Style: | Apartment |
| Exterior: | Brick |
| Garage Type: | Underground |
| Garage(/Parking)Space: | 1.00 |
| Drive Parking Spaces: | 1 |
| Park #1 | |
| Parking Spot: | 146 |
| Parking Type: | Exclusive |
| Legal Description: | P1 |
| Exposure: | S |
| Balcony: | Open |
| Locker: | None |
| Pet Permited: | Restrict |
| Retirement Home: | N |
| Approximatly Square Footage: | 900-999 |
| Building Amenities: | Bbqs Allowed |
| Property Features: | Grnbelt/Cons, Park, Public Transit, Rec Centre |
| Maintenance: | 807.45 |
| Water Included: | Y |
| Cabel TV Included: | Y |
| Common Elements Included: | Y |
| Heat Included: | Y |
| Parking Included: | Y |
| Building Insurance Included: | Y |
| Fireplace/Stove: | N |
| Heat Source: | Other |
| Heat Type: | Radiant |
| Central Air Conditioning: | Other |
| Laundry Level: | Main |
| Ensuite Laundry: | Y |
| Elevator Lift: | N |
$
%
Years
This calculator is for demonstration purposes only. Always consult a professional
financial advisor before making personal financial decisions.
| Although the information displayed is believed to be accurate, no warranties or representations are made of any kind. |
| ROYAL LEPAGE SIGNATURE REALTY |
|
|

Irfan Bajwa
Broker, ABR, SRS, CNE
Dir:
416-832-9090
Bus:
905-268-1000
Fax:
905-277-0020
| Virtual Tour | Book Showing | Email a Friend |
Jump To:
At a Glance:
| Type: | Condo - Condo Apt |
| Area: | Toronto |
| Municipality: | Toronto |
| Neighbourhood: | Downsview-Roding-CFB |
| Style: | Apartment |
| Tax: | $1,216 |
| Maintenance Fee: | $807.45 |
| Beds: | 2 |
| Baths: | 1 |
| Garage: | 1 |
| Fireplace: | N |
Locatin Map:
Payment Calculator:

