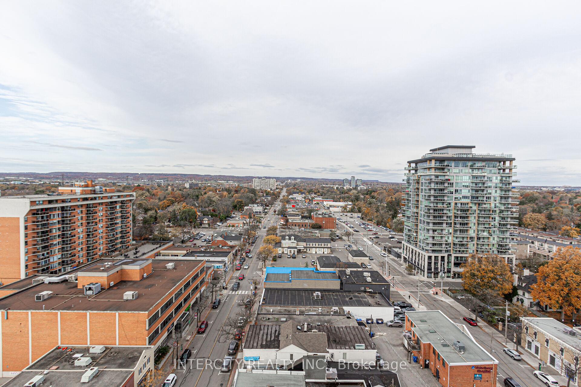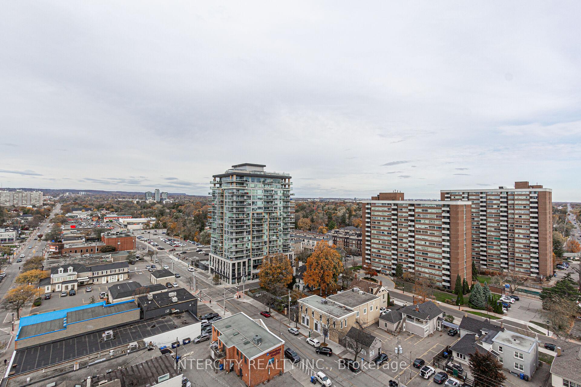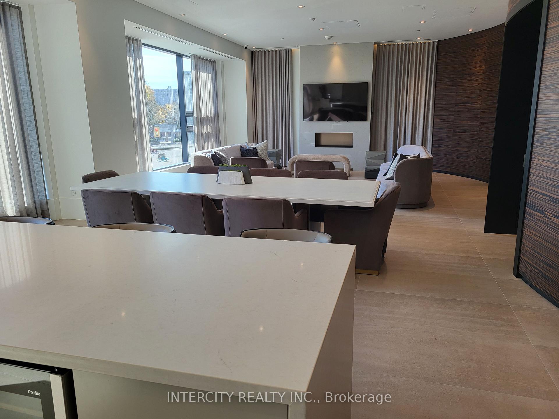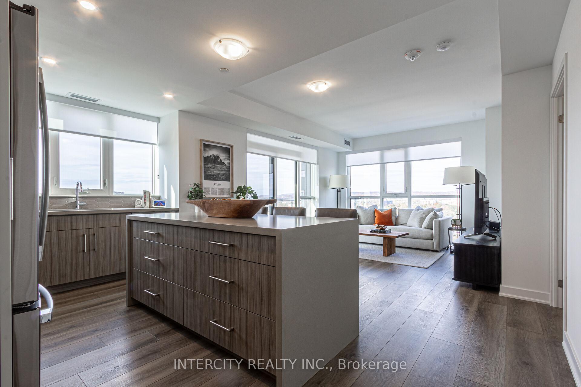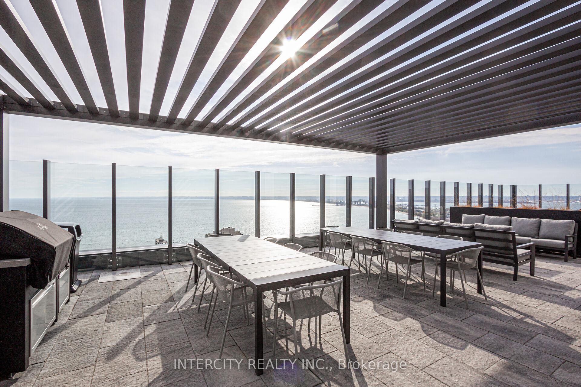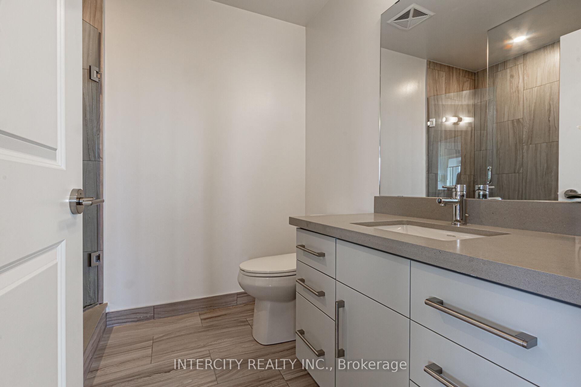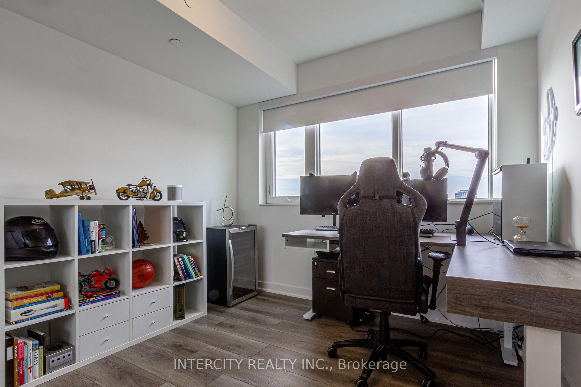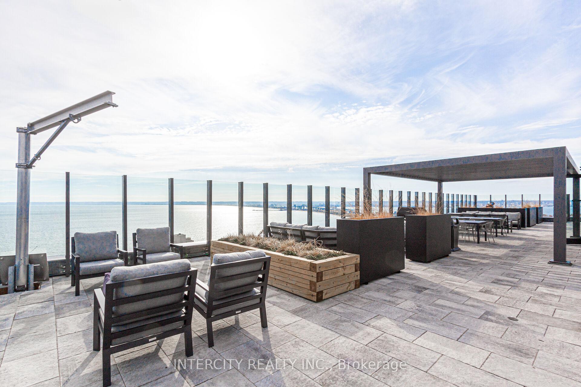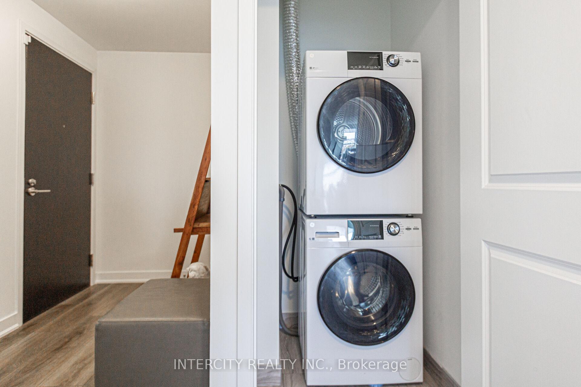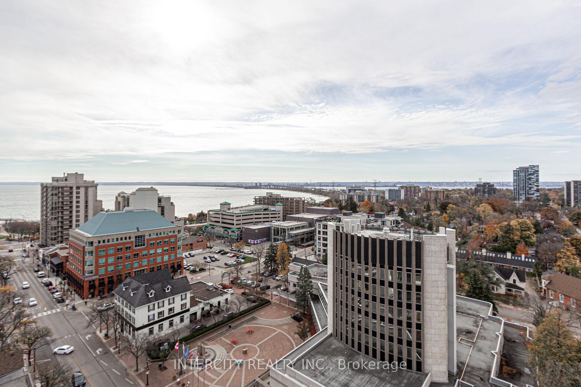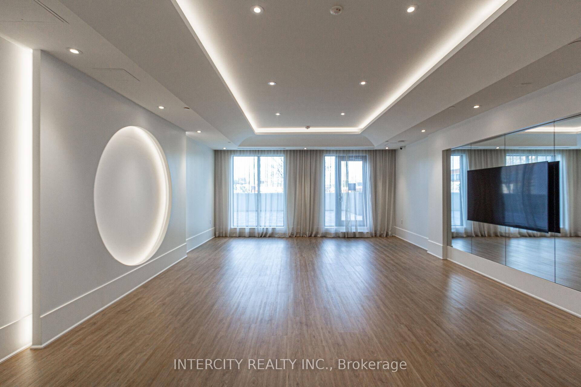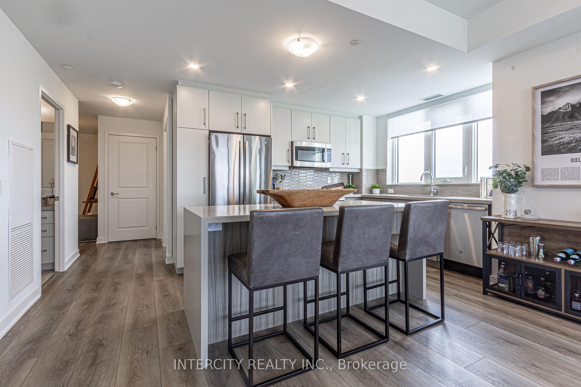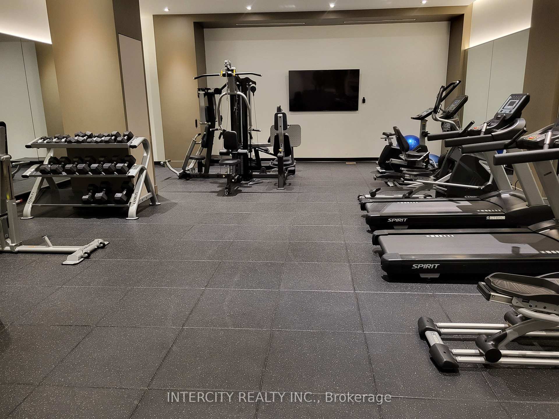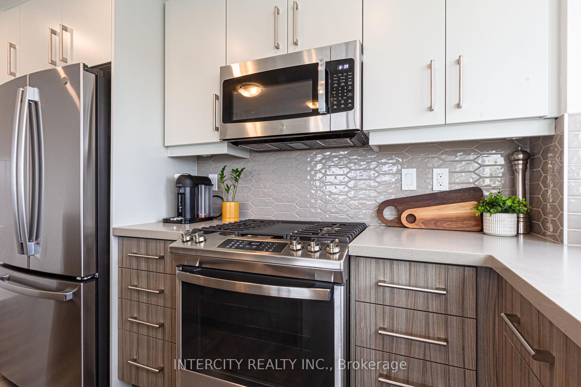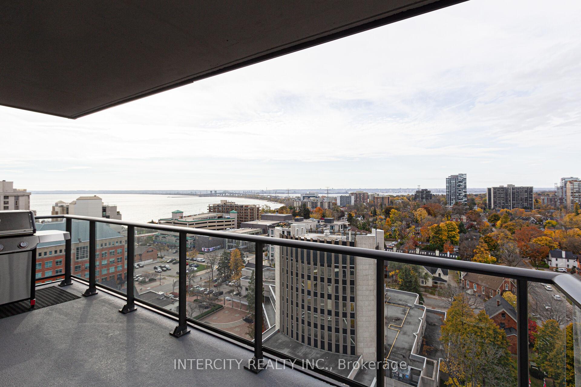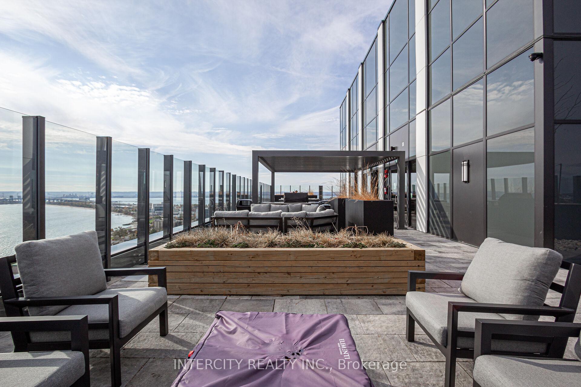$1,175,000
Available - For Sale
Listing ID: W10411365
2007 James St West , Unit 1307, Burlington, L7R 0G7, Ontario
| Executive Residence in World Class Luxury Building in the heart of downtown Burlington. Views of Lake Ontario, the Niagara Escarpment and spectacular sunsets from your 8' x 20' Balcony equipped with Natural Gas line for BBQ. Spacious 1102 sq ft 2 bed, 2 bath, with open concept living room, dining room with floor to ceiling windows. Kitchen upgraded with quartz waterfall island with breakfast bar, undermount sink, pantry, Gas Stove, extended height upper cabinets. Lose yourself in the oversized primary en-suite upgraded with Porcelain tiles, frameless glass shower, soaker tub and quartz counter with undermount sink. Main bath is finished with porcelain tiles, undermount sink, quartz counter and glass shower. Super bright Corner unit with South, West and North views. 2 parking spaces side-by-side, EV charging is enabled in one of the parking spots. Hotel like amenities include; indoor pool, 24 hr concierge, gym, yoga studio, Dog wash area, party room with full kitchen, billiard table, TV Room, Roof Terrace on2nd Floor and BBQ facilities on Rooftop Terrace with multiple seating areas and multiple firepits. Enjoy a "Hollywood" lifestyle with restaurants, hotels , Lakefront park, and exciting nightlife at your doorstep. |
| Price | $1,175,000 |
| Taxes: | $5018.02 |
| Maintenance Fee: | 865.28 |
| Address: | 2007 James St West , Unit 1307, Burlington, L7R 0G7, Ontario |
| Province/State: | Ontario |
| Condo Corporation No | HSCC |
| Level | 13 |
| Unit No | 7 |
| Locker No | C87 |
| Directions/Cross Streets: | Brant St & Lakeshore |
| Rooms: | 7 |
| Bedrooms: | 2 |
| Bedrooms +: | |
| Kitchens: | 1 |
| Family Room: | N |
| Basement: | None |
| Approximatly Age: | 0-5 |
| Property Type: | Condo Apt |
| Style: | Apartment |
| Exterior: | Brick, Concrete |
| Garage Type: | Underground |
| Garage(/Parking)Space: | 2.00 |
| Drive Parking Spaces: | 0 |
| Park #1 | |
| Parking Spot: | C45 |
| Parking Type: | Owned |
| Legal Description: | Level C Unit 45 |
| Park #2 | |
| Parking Spot: | C46 |
| Parking Type: | Owned |
| Legal Description: | Level C Unit 46 |
| Exposure: | W |
| Balcony: | Open |
| Locker: | Owned |
| Pet Permited: | N |
| Approximatly Age: | 0-5 |
| Approximatly Square Footage: | 1000-1199 |
| Building Amenities: | Bbqs Allowed, Concierge, Exercise Room, Gym, Indoor Pool, Party/Meeting Room |
| Property Features: | Clear View, Hospital, Lake/Pond, Library, Park, Public Transit |
| Maintenance: | 865.28 |
| CAC Included: | Y |
| Common Elements Included: | Y |
| Heat Included: | Y |
| Parking Included: | Y |
| Building Insurance Included: | Y |
| Fireplace/Stove: | N |
| Heat Source: | Gas |
| Heat Type: | Forced Air |
| Central Air Conditioning: | Central Air |
| Elevator Lift: | Y |
$
%
Years
This calculator is for demonstration purposes only. Always consult a professional
financial advisor before making personal financial decisions.
| Although the information displayed is believed to be accurate, no warranties or representations are made of any kind. |
| INTERCITY REALTY INC. |
|
|

Irfan Bajwa
Broker, ABR, SRS, CNE
Dir:
416-832-9090
Bus:
905-268-1000
Fax:
905-277-0020
| Virtual Tour | Book Showing | Email a Friend |
Jump To:
At a Glance:
| Type: | Condo - Condo Apt |
| Area: | Halton |
| Municipality: | Burlington |
| Neighbourhood: | Brant |
| Style: | Apartment |
| Approximate Age: | 0-5 |
| Tax: | $5,018.02 |
| Maintenance Fee: | $865.28 |
| Beds: | 2 |
| Baths: | 2 |
| Garage: | 2 |
| Fireplace: | N |
Locatin Map:
Payment Calculator:

