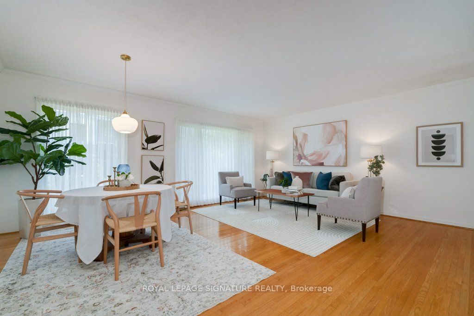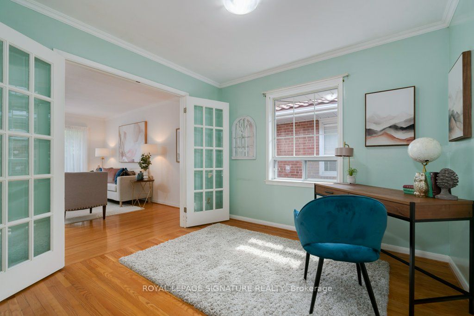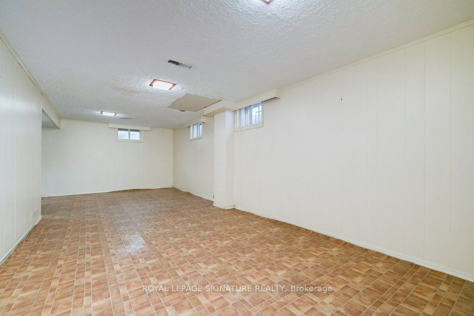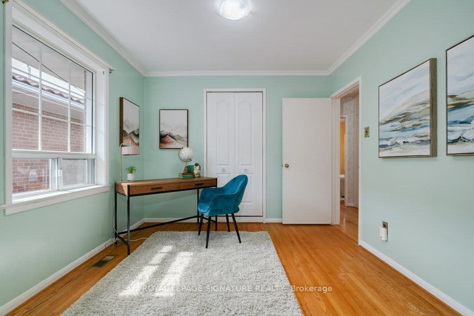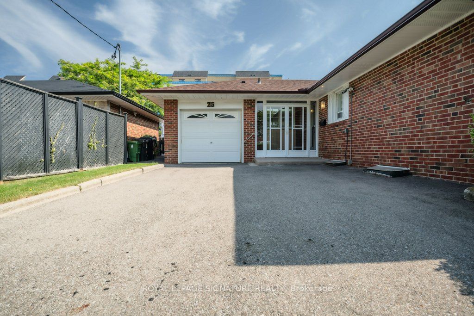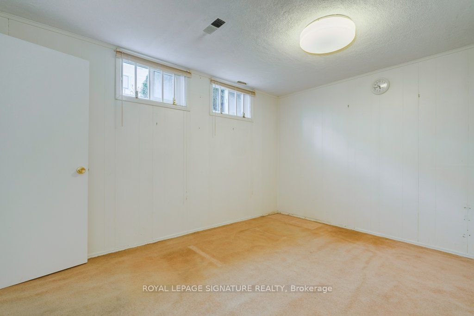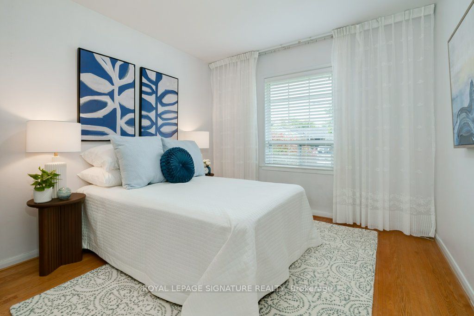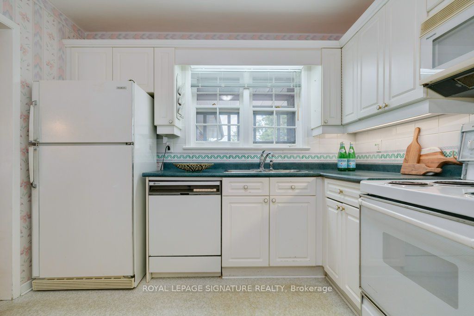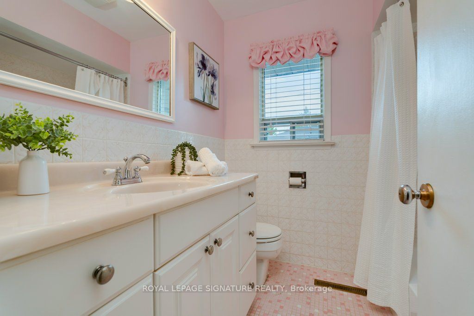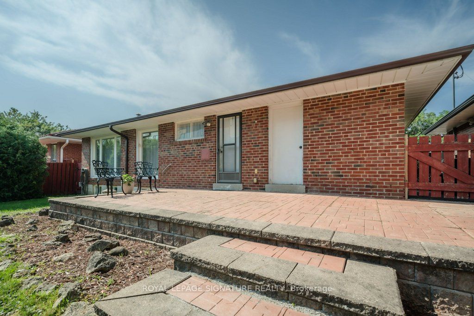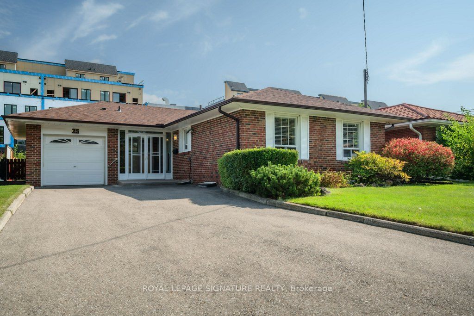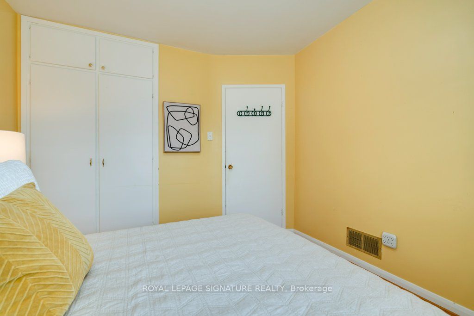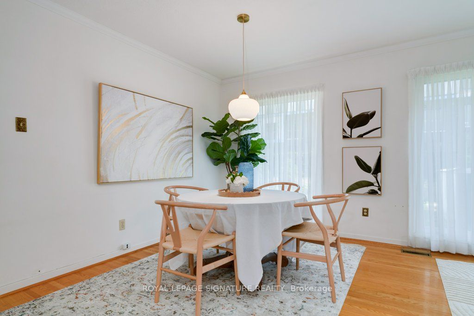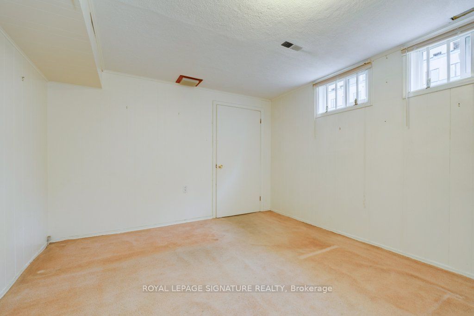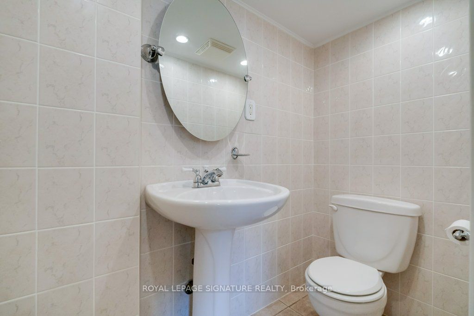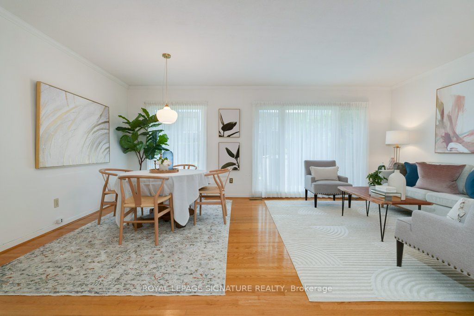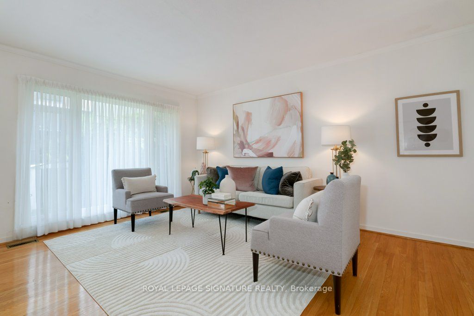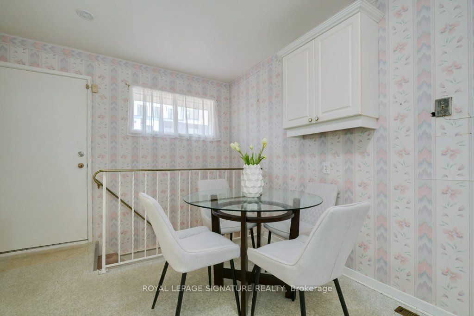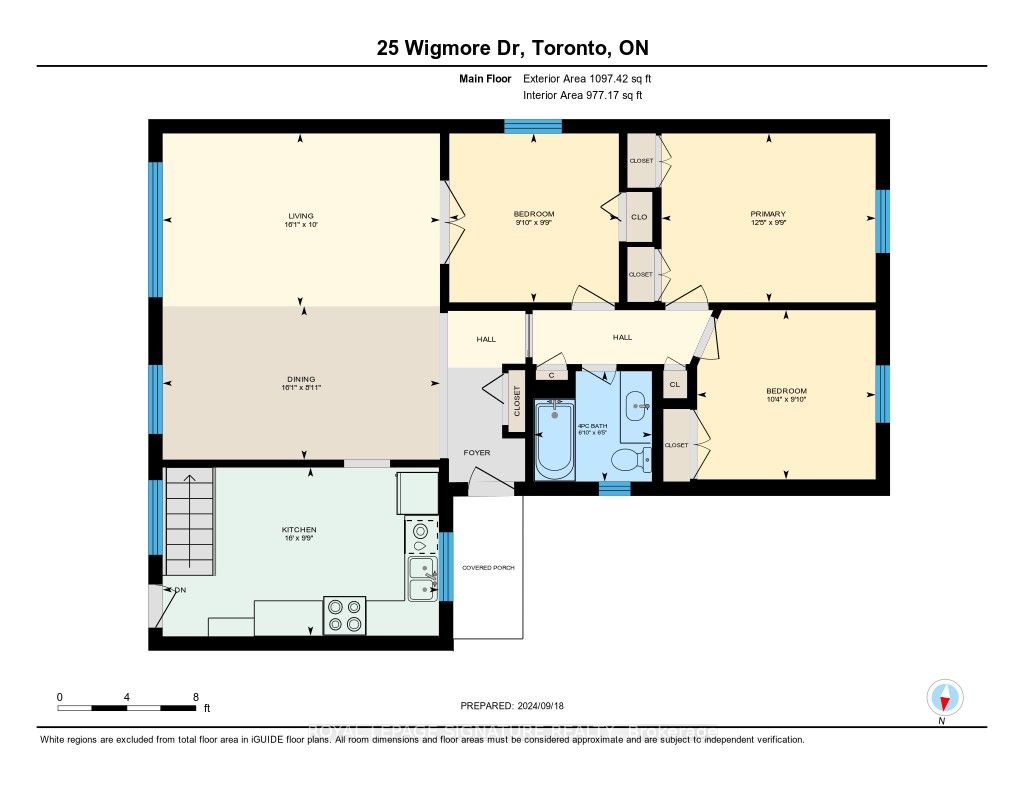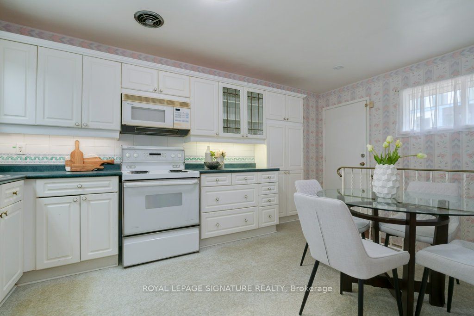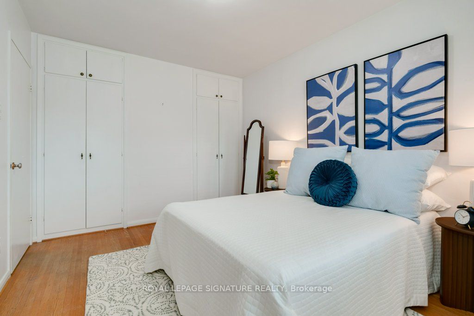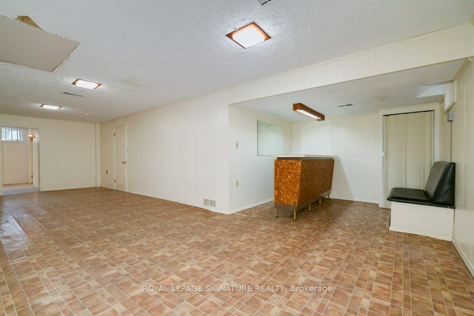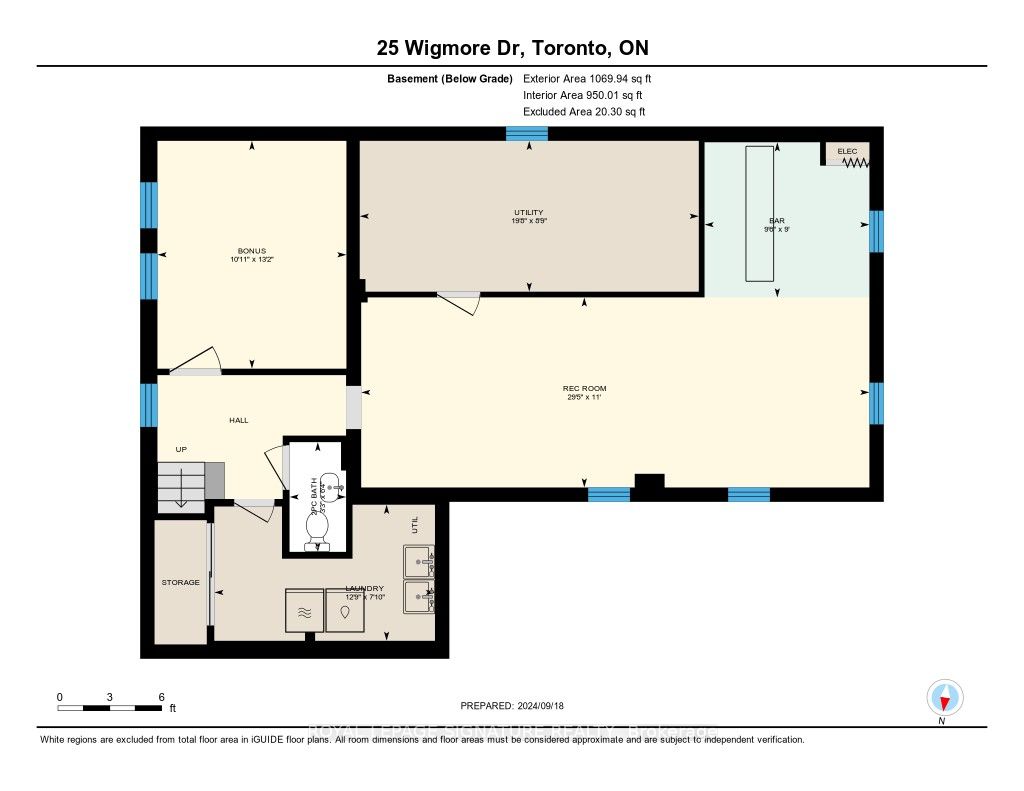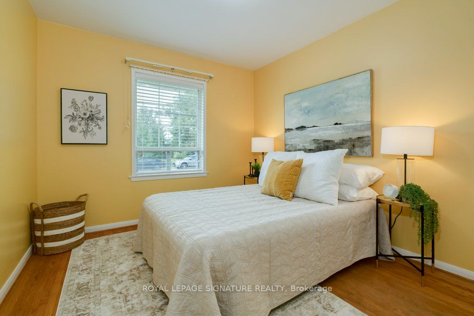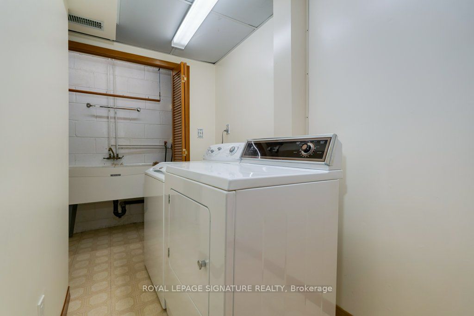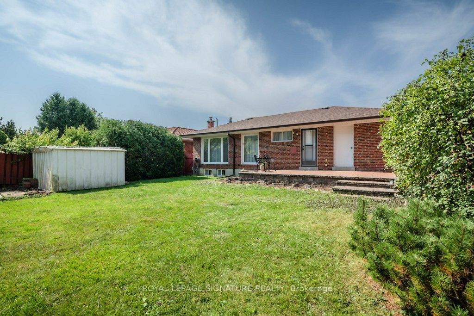$1,179,000
Available - For Sale
Listing ID: C9507413
25 Wigmore Dr , Toronto, M4A 2E4, Ontario
| Charming 3 BR Ranch Bungalow. Open Concept LR/DR with Floor to Ceiling Windows. Oak Hardwood Floors Throughout Main Lvl. 3rd BR currently a Den with Glass French Doors to L/R. Spacious Eat-in Kitchen with W/O Access to Large Interlocking Patio for summer entertaining. ROOF '12, FURNACE '09. Full Sized Lower Level with Potential for a Separate Rear Main Flr Entrance **200 amp CB Electrical Panel New 2024** 4th Bedroom w/2 pc. Side by side parking at top of driveway. This is a centrally located Neighbourhood within a few minutes walk to the LRT on Eglinton(coming soon). Neighbourhood Amenities include Conservation Area to the Don River, Parks Galore, Tennis Courts, Baseball Diamonds, Elementary Schools including a Full French School and a Local Library with programs for everyone. Handy local bus on Sloane to Woodbine Station. |
| Extras: (Sold in As Is Condition: Fridge, Stove, B/I Microwave, B/I Dishwasher, Washer & Dryer), All window coverings, All Light Fixtures (excl DR),Remote for Garage, Shed, Shelving in Lower Lvl and Garage. |
| Price | $1,179,000 |
| Taxes: | $5815.30 |
| Address: | 25 Wigmore Dr , Toronto, M4A 2E4, Ontario |
| Lot Size: | 50.05 x 122.32 (Feet) |
| Directions/Cross Streets: | Eglinton/DVP |
| Rooms: | 6 |
| Rooms +: | 4 |
| Bedrooms: | 3 |
| Bedrooms +: | 1 |
| Kitchens: | 1 |
| Family Room: | N |
| Basement: | Full, Part Fin |
| Property Type: | Detached |
| Style: | Bungalow |
| Exterior: | Brick |
| Garage Type: | Attached |
| (Parking/)Drive: | Private |
| Drive Parking Spaces: | 3 |
| Pool: | None |
| Other Structures: | Garden Shed |
| Property Features: | Grnbelt/Cons, Library, Park, Public Transit, School |
| Fireplace/Stove: | N |
| Heat Source: | Gas |
| Heat Type: | Forced Air |
| Central Air Conditioning: | Central Air |
| Laundry Level: | Lower |
| Sewers: | Sewers |
| Water: | Municipal |
$
%
Years
This calculator is for demonstration purposes only. Always consult a professional
financial advisor before making personal financial decisions.
| Although the information displayed is believed to be accurate, no warranties or representations are made of any kind. |
| ROYAL LEPAGE SIGNATURE REALTY |
|
|

Irfan Bajwa
Broker, ABR, SRS, CNE
Dir:
416-832-9090
Bus:
905-268-1000
Fax:
905-277-0020
| Virtual Tour | Book Showing | Email a Friend |
Jump To:
At a Glance:
| Type: | Freehold - Detached |
| Area: | Toronto |
| Municipality: | Toronto |
| Neighbourhood: | Victoria Village |
| Style: | Bungalow |
| Lot Size: | 50.05 x 122.32(Feet) |
| Tax: | $5,815.3 |
| Beds: | 3+1 |
| Baths: | 2 |
| Fireplace: | N |
| Pool: | None |
Locatin Map:
Payment Calculator:

