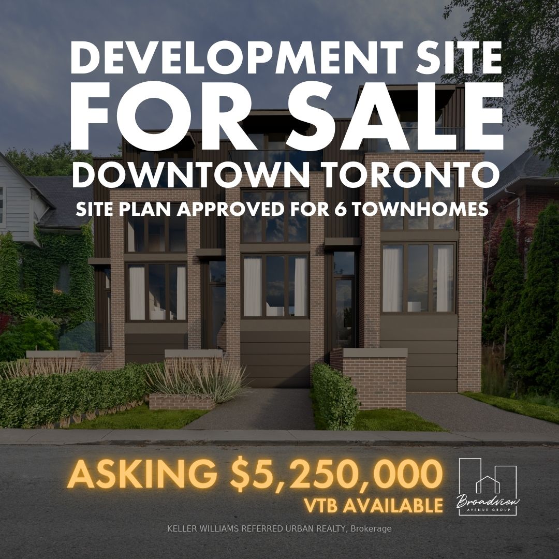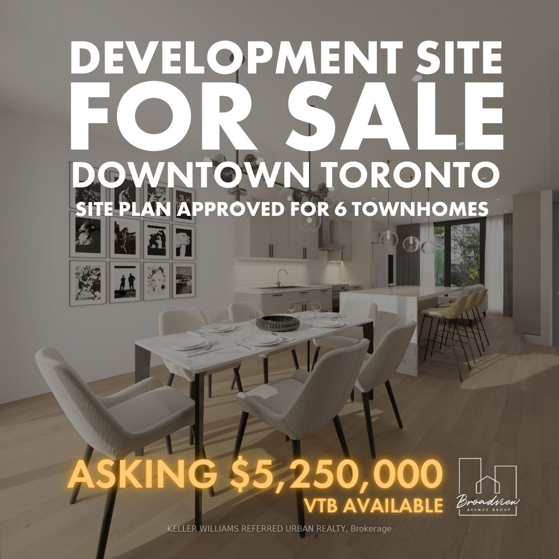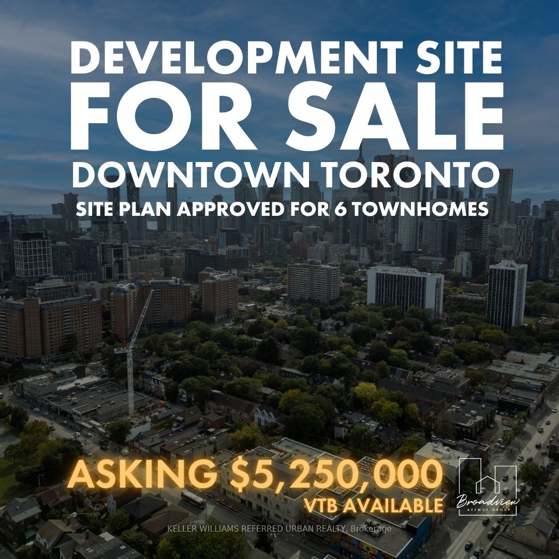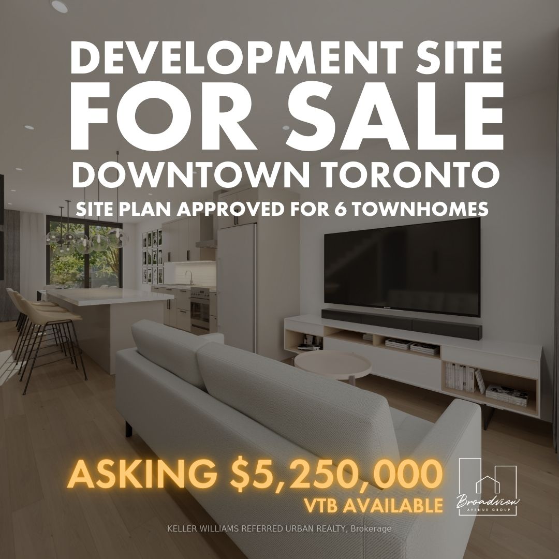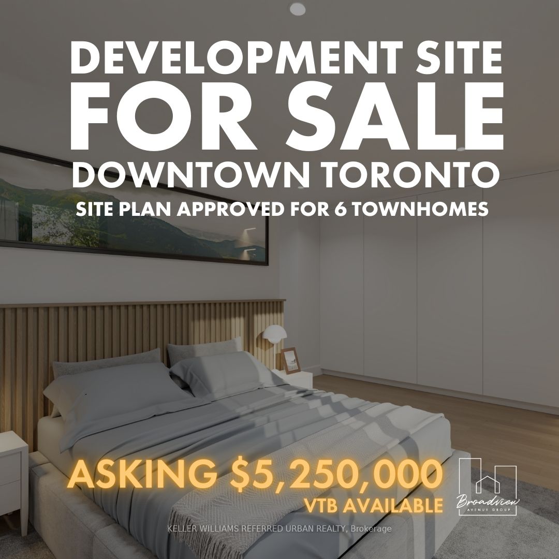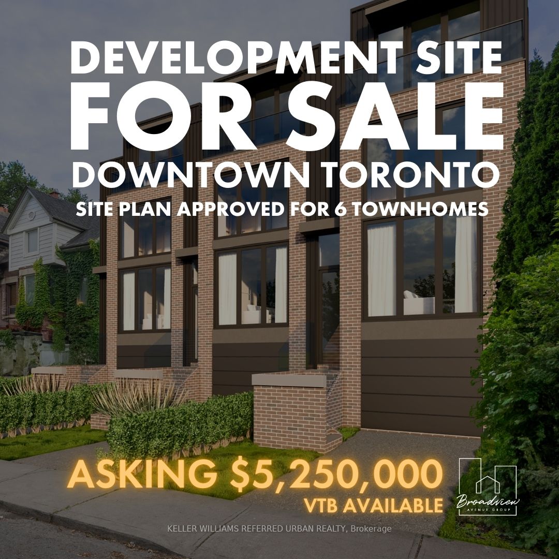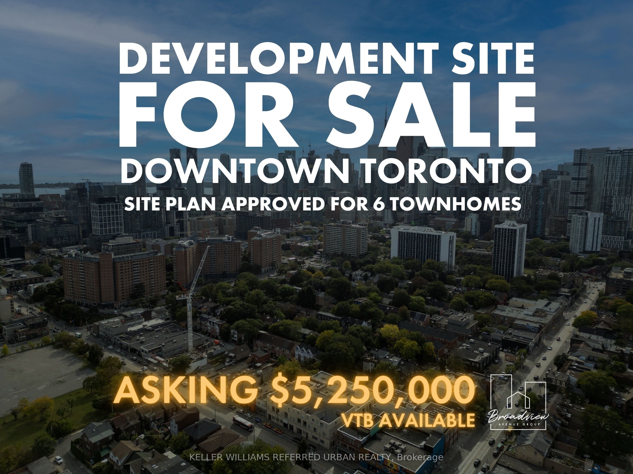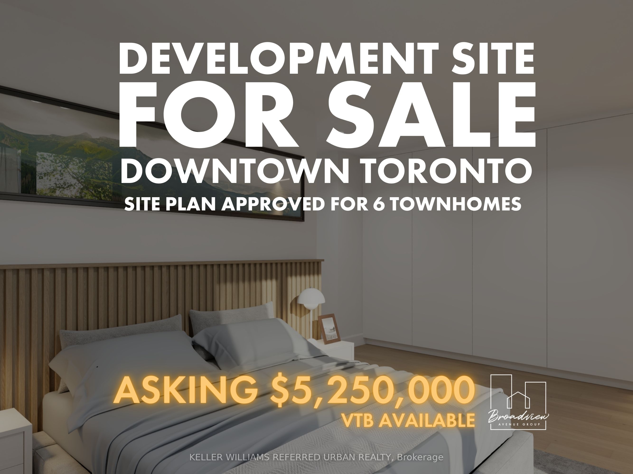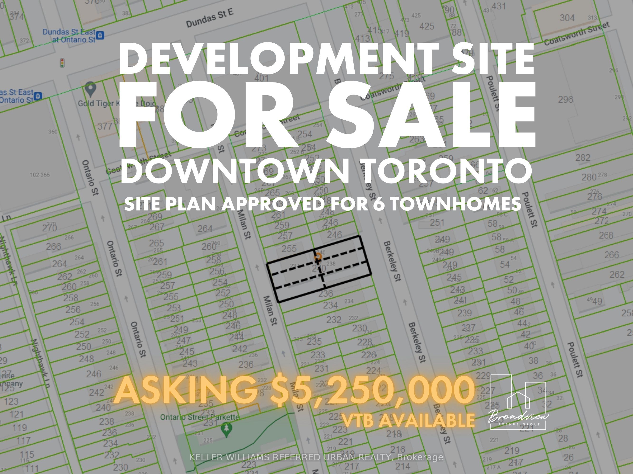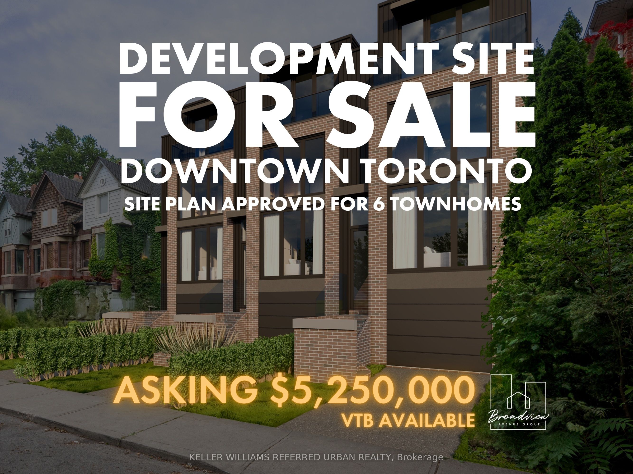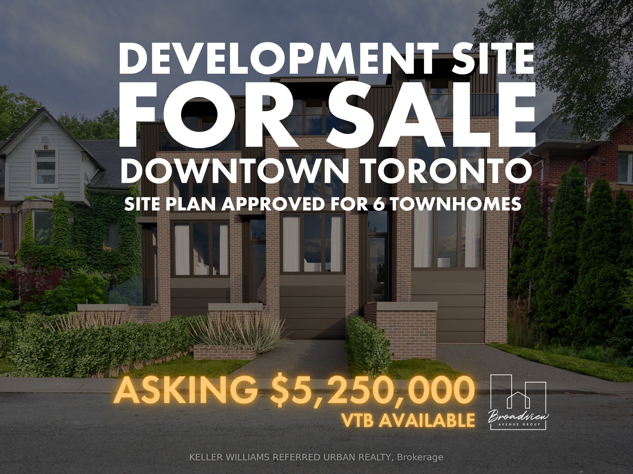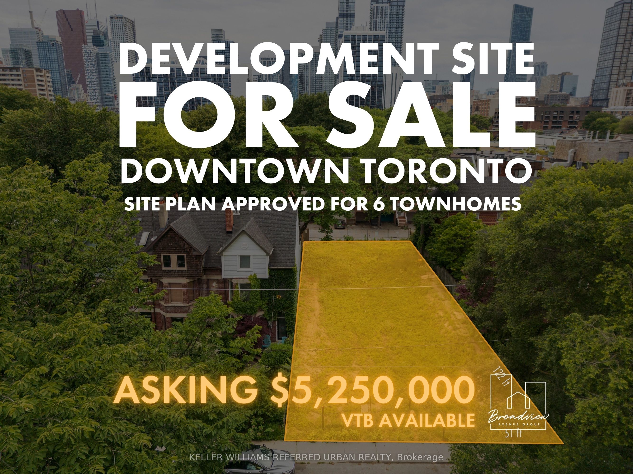$5,250,000
Available - For Sale
Listing ID: C9510235
238 Berkeley St , Toronto, M5A 2X4, Ontario
| Opportunity to acquire a fully approved development site for 6 freehold townhomes, each on separately deeded lots. The site comes with architectural drawings and detailed renderings, offering a turnkey solution for immediate development. Additionally, theres potential for higher density through further approvals, with current zoning already allowing up to 15 dwelling units as-of-right. Each townhome spans approximately 2,000 square feet, with an option to increase to 2,400 square feet by eliminating the garages, offering flexible design and space optimization. *** Cleared Site, eliminating the need for costly and time-consuming demolition. *** No tenants to evict and no rental replacement requirements, streamlining the development process. *** Development Charge Savings, 4 development credits due to the previous duplexes on-site. Build 6 townhomes while paying development charges for only 2 units. No development charges if the site is converted to three 5-unit multiplexes. *** Spacious lot dimensions: 15.58m x 37.18m (511 x 1220). *** Vendor Take-Back Mortgage Available. *** Zoned and Site Plan Approved, can go straight to building permits. *** Additional Potential: Build up to 15 units as-of-right, with support for higher density with additional approvals. *** Proximity to Financial District *** Growth area and is seeing substantial development, including new residential, commercial, and mixed-use projects that are transforming the neighbourhood and upcoming Ontario Line TTC Subway Station only a 10-minute walk, Toronto Metropolitan University and the University of Toronto nearby. *** |
| Extras: Included: Architectural drawings for 6 freehold townhomes with backyard and garage. Site plan approved. 6 subdivided lots with individual PINS. Additional density can be achieved. Potential for CMHC funding options. |
| Price | $5,250,000 |
| Taxes: | $14488.55 |
| Tax Type: | Annual |
| Occupancy by: | Vacant |
| Address: | 238 Berkeley St , Toronto, M5A 2X4, Ontario |
| Postal Code: | M5A 2X4 |
| Province/State: | Ontario |
| Legal Description: | Lots 57 and 58, Plan 160 |
| Lot Size: | 51.34 x 120.25 (Feet) |
| Directions/Cross Streets: | Parliament St / Dundas St E |
| Category: | Designated |
| Use: | Residential |
| Total Area: | 6173.64 |
| Total Area Code: | Sq Ft |
| Area Influences: | Public Transit Subways |
| Sewers: | San+Storm |
| Water: | Municipal |
$
%
Years
This calculator is for demonstration purposes only. Always consult a professional
financial advisor before making personal financial decisions.
| Although the information displayed is believed to be accurate, no warranties or representations are made of any kind. |
| KELLER WILLIAMS REFERRED URBAN REALTY |
|
|

Irfan Bajwa
Broker, ABR, SRS, CNE
Dir:
416-832-9090
Bus:
905-268-1000
Fax:
905-277-0020
| Book Showing | Email a Friend |
Jump To:
At a Glance:
| Type: | Com - Land |
| Area: | Toronto |
| Municipality: | Toronto |
| Neighbourhood: | Moss Park |
| Lot Size: | 51.34 x 120.25(Feet) |
| Tax: | $14,488.55 |
Locatin Map:
Payment Calculator:

