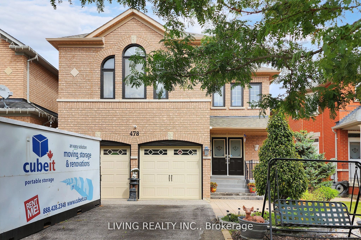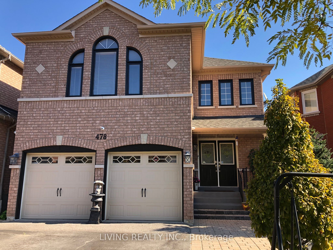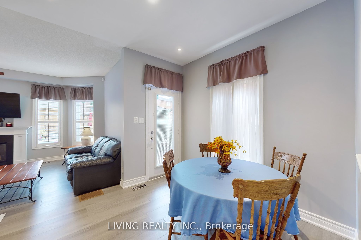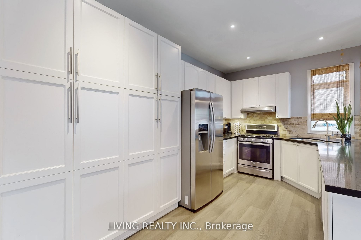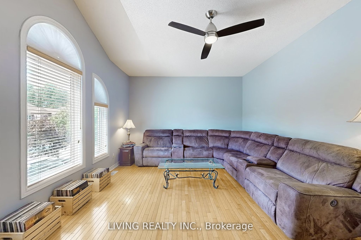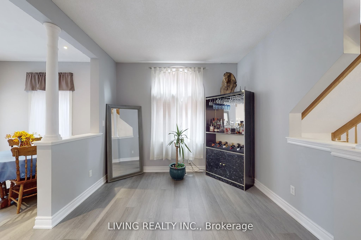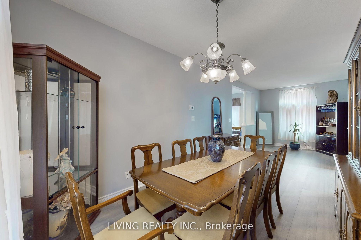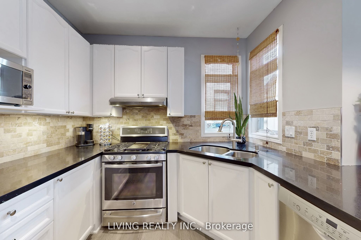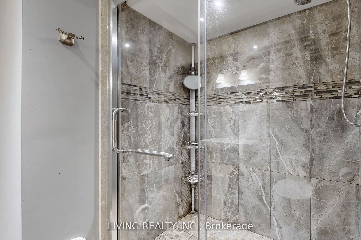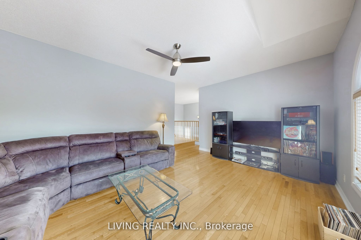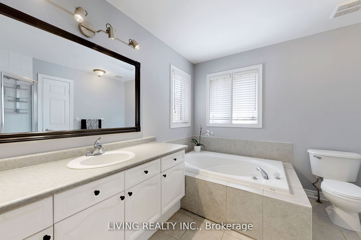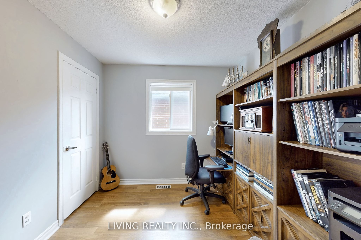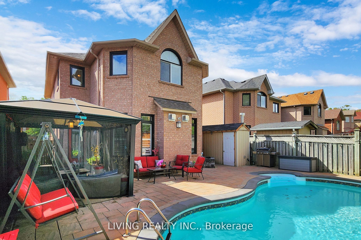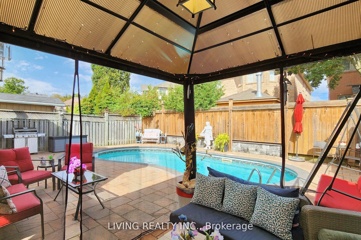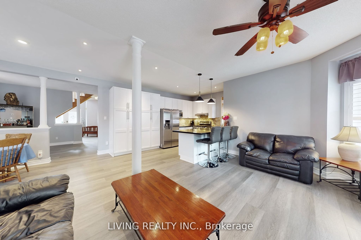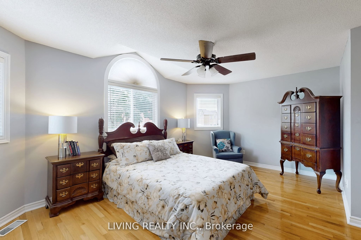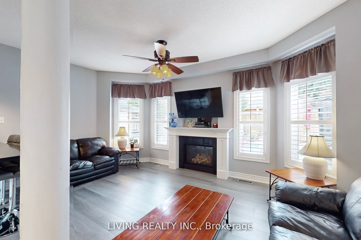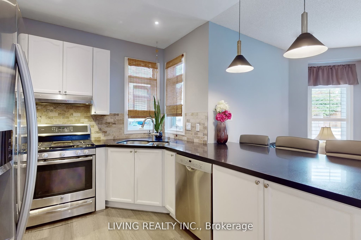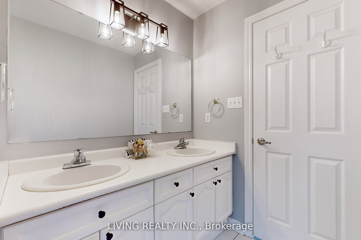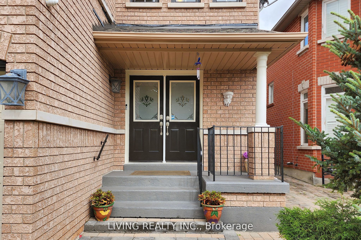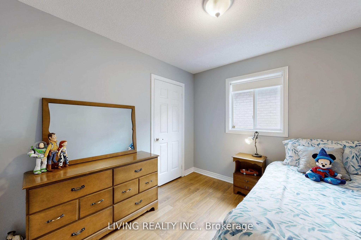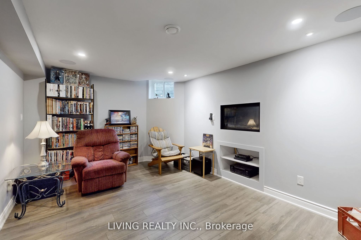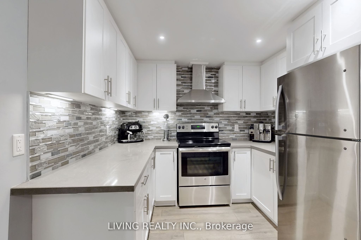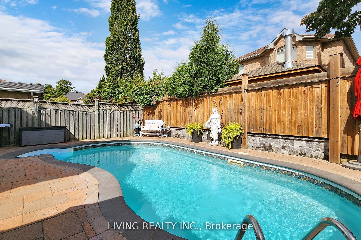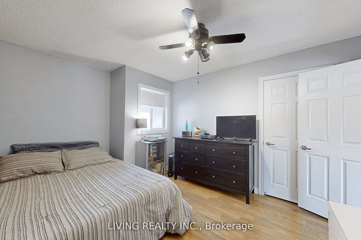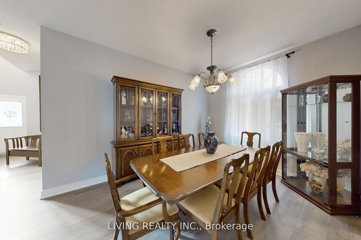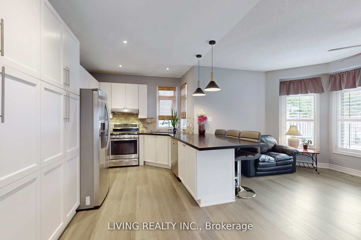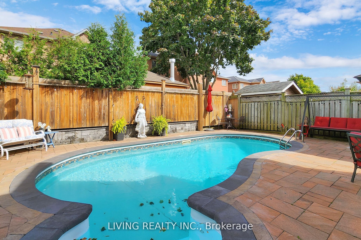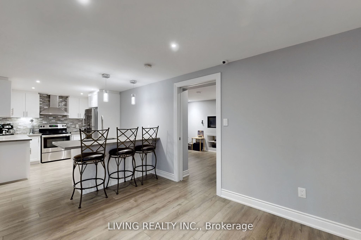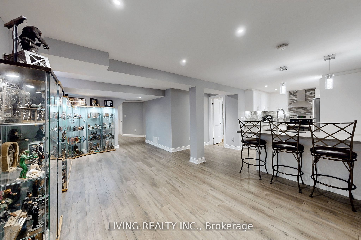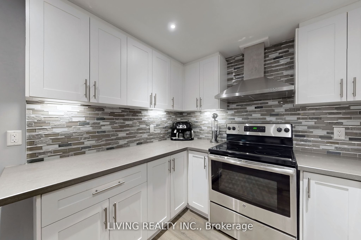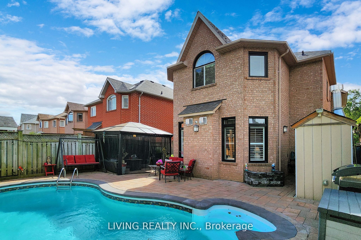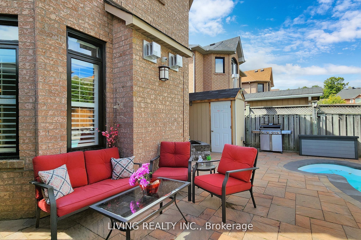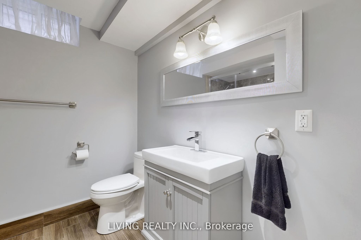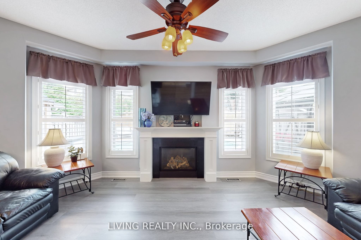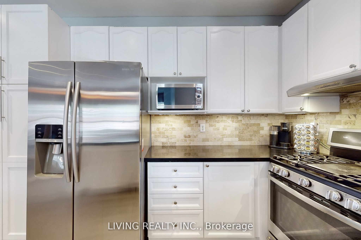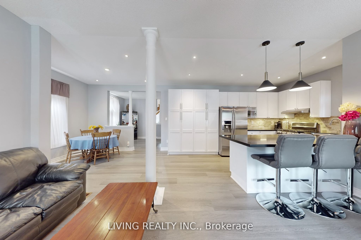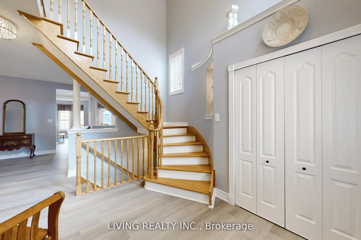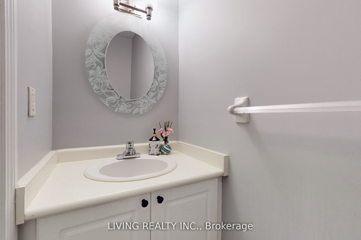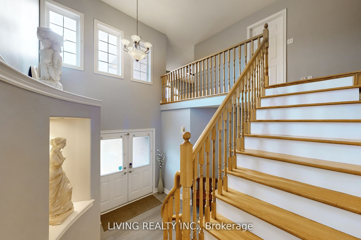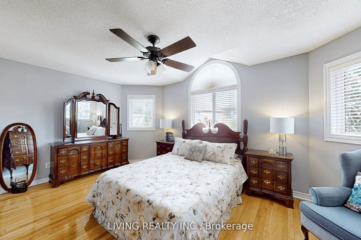$1,349,000
Available - For Sale
Listing ID: E9511724
478 Summerpark Cres , Pickering, L1V 7A8, Ontario
| This is a beautiful well-maintained and spacious home located in Pickering's Most Sought-After Family-Friendly Neighborhood. W over 3,000 SqFt of Finished Living Space, this 4+1Bdrm, 3.5 Bathrm, 2-Storey Home w a Kidney Shape Pool, Finished Bsmt (Living Rm, Kitchen, Bdrm, Washrm)w a sep entrance frm the 2-Car Garage, (no side walk allows for 4 car parking outside). Gorgeous kitchen w ample storage built in 2017, along w new appl (Gas Stove, Range, Dishwasher). Great open concept Kitchen is an entertainers dream, Eat-In Kitchen area, or seating at the Kitchen Counter, Cozy Family Rm w Gas Fireplace (battery start - 2017), with W/O to an Entertainer; Paradise in the Backyard: Interlocking Brick Patio, Well-Maintained Heated Pool, Storage Shed/Change Rm, (all pool eqmt, pool lining, interlocking, shed 2017). Large Dining Rm located off the Kitchen, making dinner parties simple, Primary Bdrm w plenty of rm, a Walk-In Closet, 4-Pc Ensuite Bathrm w a Soaker Tub + Standing Shower, and is located at the back of the house overlooking thePool. Also on the 2nd Storey, a large Entertainment Rm above the garage is perfect for relaxing, games, or movie nights w the family, (or if creative, can be turned into a possible 5 the Bdrm if required). Three Additional Bdrms offer possibilities for Bdrms and/or HomeOffice and another 4-Pc Bathrm means never hving to wait for a shower. Multi-Generational Living (Teenagers to In-Laws) is made simple w the Spacious Finished Bsmt w Sep Entrance through the Garage(2017), Vinyl Flrs, a full 3-Pc Bathrm w a large Shower, Bdrm with Gas Fireplace, a Full Kitchen with Fridge, Stove +Dishwasher. Modern vinyl flring throughout the main floor(installed 2024), freshly painted throughout, (2024). Home is located walking distance to top-rated district schools, Altona Forest Trails, parks, groceries, near restaurants and ez access to 401, 407, GO, &public transit, as well as a short drive to Frenchman's Bay, Lakefront Parks and Amenities. |
| Extras: Pool Liner, Pool Heater, Pool Pump, Pool Filtration System + Winter Cover (2017). Shingle Roof (2017), Vinyl Flooring on First Floor (2024), Two BBQ gas hook ups, Water line to Fridge. |
| Price | $1,349,000 |
| Taxes: | $7869.70 |
| Address: | 478 Summerpark Cres , Pickering, L1V 7A8, Ontario |
| Lot Size: | 11.00 x 33.05 (Metres) |
| Directions/Cross Streets: | Finch/Rosebank |
| Rooms: | 10 |
| Bedrooms: | 4 |
| Bedrooms +: | |
| Kitchens: | 1 |
| Kitchens +: | 1 |
| Family Room: | Y |
| Basement: | Apartment, Finished |
| Property Type: | Detached |
| Style: | 2-Storey |
| Exterior: | Brick |
| Garage Type: | Attached |
| (Parking/)Drive: | Private |
| Drive Parking Spaces: | 4 |
| Pool: | Inground |
| Fireplace/Stove: | Y |
| Heat Source: | Gas |
| Heat Type: | Forced Air |
| Central Air Conditioning: | Central Air |
| Sewers: | Sewers |
| Water: | Municipal |
$
%
Years
This calculator is for demonstration purposes only. Always consult a professional
financial advisor before making personal financial decisions.
| Although the information displayed is believed to be accurate, no warranties or representations are made of any kind. |
| LIVING REALTY INC. |
|
|

Irfan Bajwa
Broker, ABR, SRS, CNE
Dir:
416-832-9090
Bus:
905-268-1000
Fax:
905-277-0020
| Virtual Tour | Book Showing | Email a Friend |
Jump To:
At a Glance:
| Type: | Freehold - Detached |
| Area: | Durham |
| Municipality: | Pickering |
| Neighbourhood: | Amberlea |
| Style: | 2-Storey |
| Lot Size: | 11.00 x 33.05(Metres) |
| Tax: | $7,869.7 |
| Beds: | 4 |
| Baths: | 4 |
| Fireplace: | Y |
| Pool: | Inground |
Locatin Map:
Payment Calculator:

