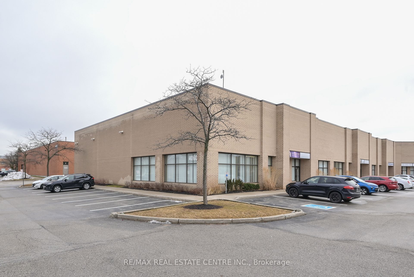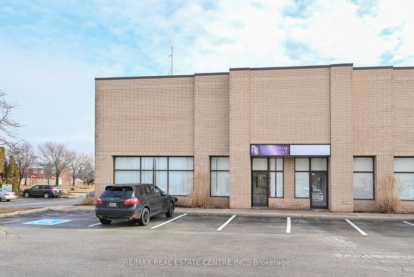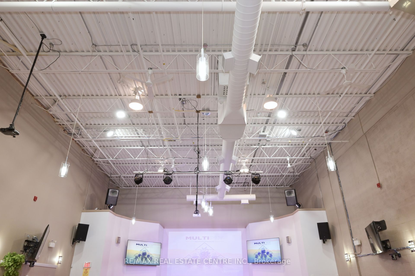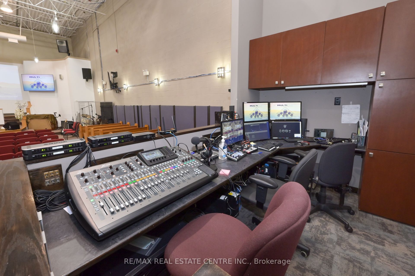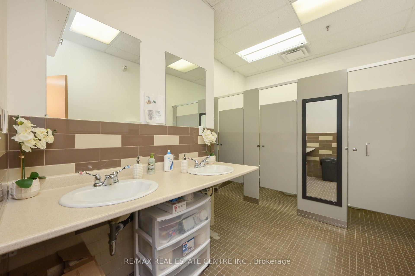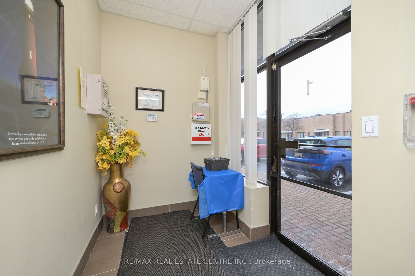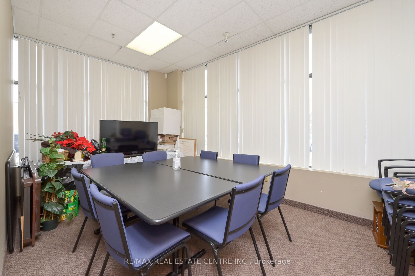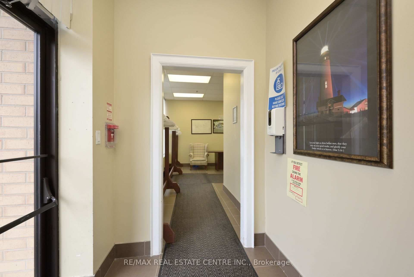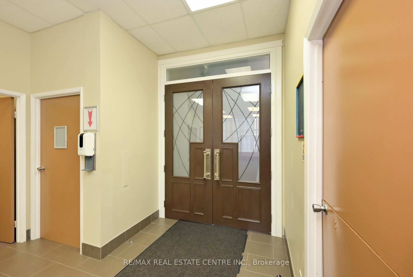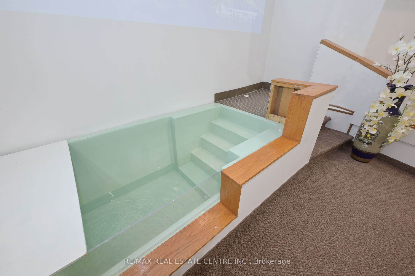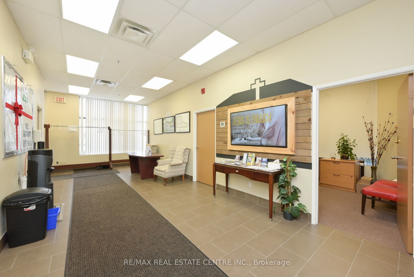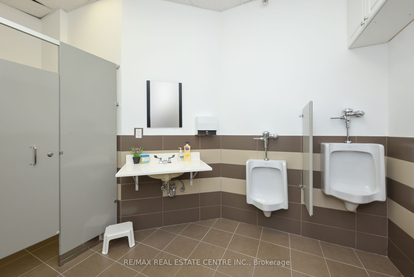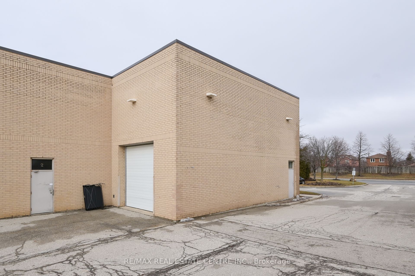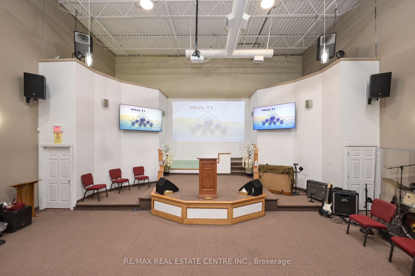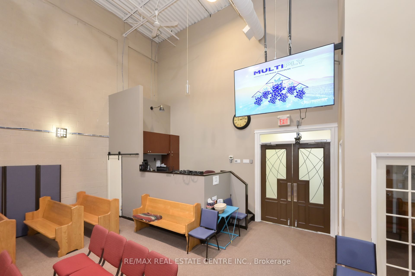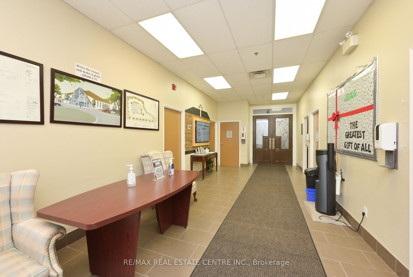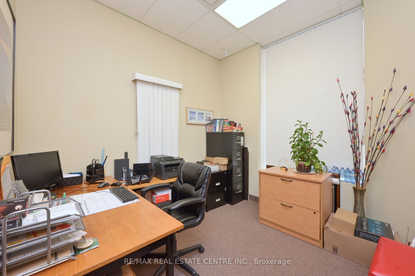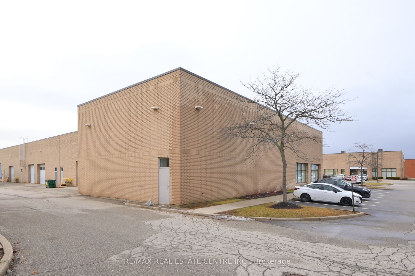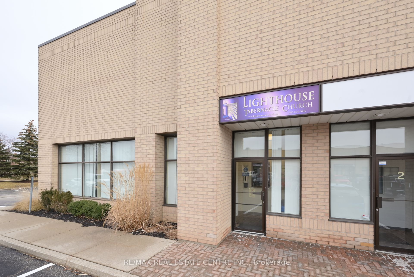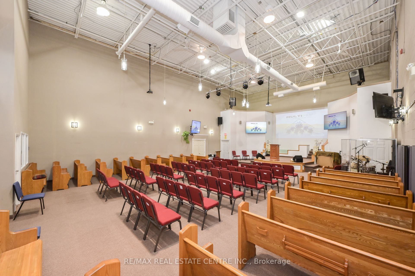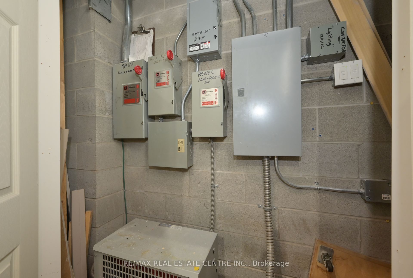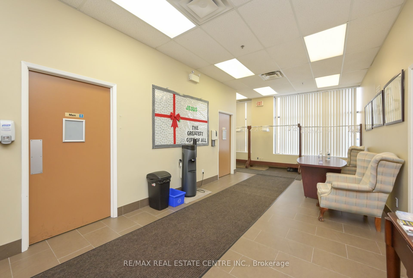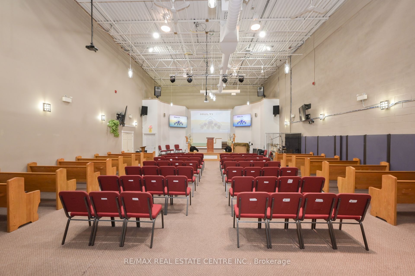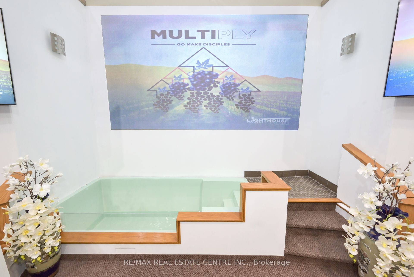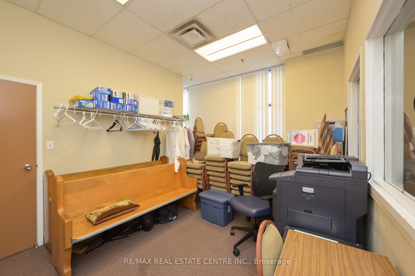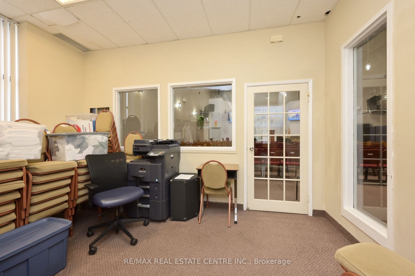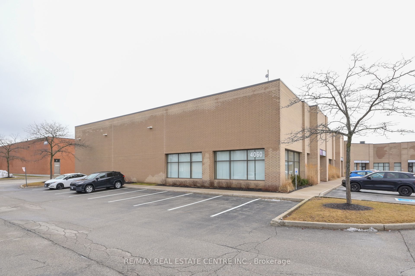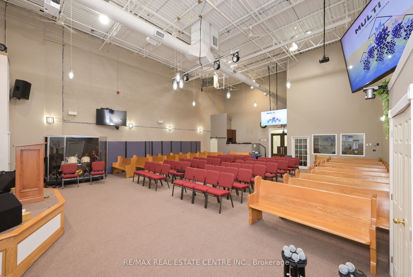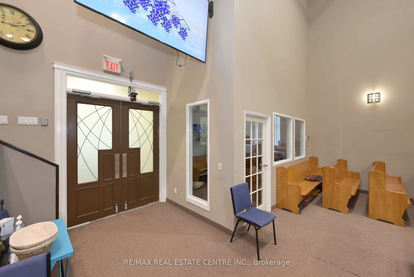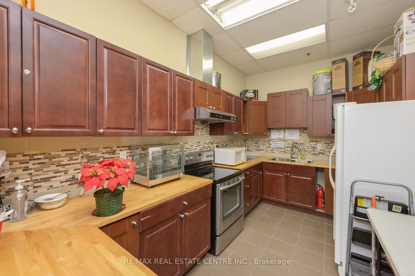$9,701
Available - For Sublease
Listing ID: W9509100
4060 Ridgeway Dr , Unit 1, Mississauga, L5L 5Y1, Ontario
| Excellent sublet opportunity. 4018 sf in this corner unit and great exposure to traffic on Ridgeway. Full kitchen, his and her bathrooms, board room and one office. Warehouse has optional central air conditioning too! Original lease expires end of Feb 2026 and head landlord is willing to negotiate an extension with the new tenant. Rent is inclusive of TMI |
| Extras: Chattels are available for an extra $59,000. |
| Price | $9,701 |
| Minimum Rental Term: | 16 |
| Maximum Rental Term: | 60 |
| Taxes: | $6.39 |
| Tax Type: | T.M.I. |
| Occupancy by: | Tenant |
| Address: | 4060 Ridgeway Dr , Unit 1, Mississauga, L5L 5Y1, Ontario |
| Apt/Unit: | 1 |
| Postal Code: | L5L 5Y1 |
| Province/State: | Ontario |
| Directions/Cross Streets: | Laird/Ridgeway |
| Category: | Industrial Condo |
| Use: | Warehousing |
| Building Percentage: | N |
| Total Area: | 4018.00 |
| Total Area Code: | Sq Ft |
| Office/Appartment Area: | 46 |
| Office/Appartment Area Code: | % |
| Industrial Area: | 54 |
| Office/Appartment Area Code: | % |
| Retail Area: | 0 |
| Retail Area Code: | % |
| Financial Statement: | N |
| Chattels: | N |
| Franchise: | N |
| Sprinklers: | Y |
| Rail: | N |
| Clear Height Feet: | 22 |
| Truck Level Shipping Doors #: | 1 |
| Double Man Shipping Doors #: | 0 |
| Drive-In Level Shipping Doors #: | 0 |
| Grade Level Shipping Doors #: | 0 |
| Heat Type: | Gas Forced Air Open |
| Central Air Conditioning: | Y |
| Elevator Lift: | None |
| Water: | Municipal |
$
%
Years
This calculator is for demonstration purposes only. Always consult a professional
financial advisor before making personal financial decisions.
| Although the information displayed is believed to be accurate, no warranties or representations are made of any kind. |
| RE/MAX REAL ESTATE CENTRE INC. |
|
|

Irfan Bajwa
Broker, ABR, SRS, CNE
Dir:
416-832-9090
Bus:
905-268-1000
Fax:
905-277-0020
| Virtual Tour | Book Showing | Email a Friend |
Jump To:
At a Glance:
| Type: | Com - Industrial |
| Area: | Peel |
| Municipality: | Mississauga |
| Neighbourhood: | Erin Mills |
| Tax: | $6.39 |
Locatin Map:
Payment Calculator:

