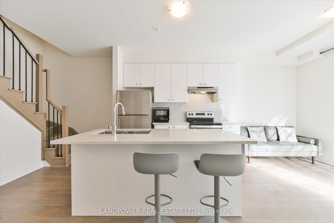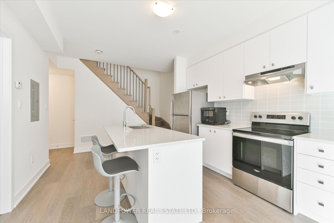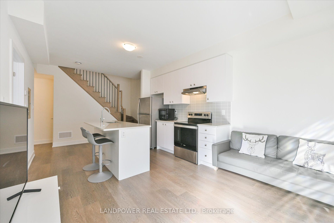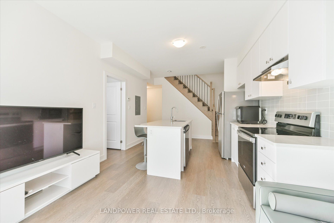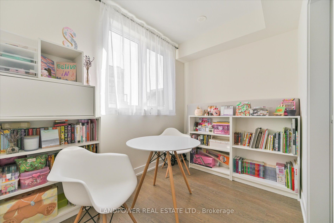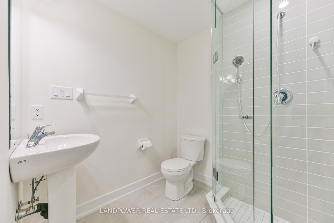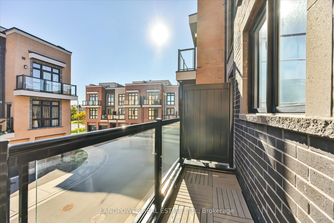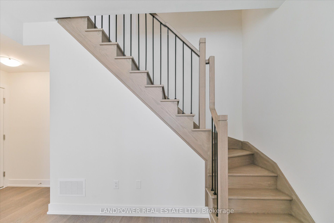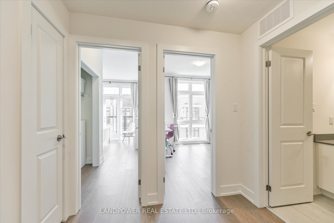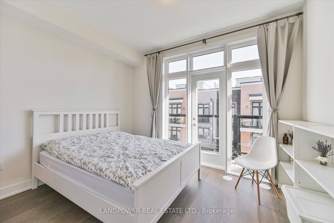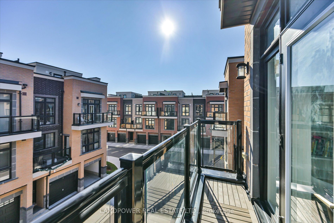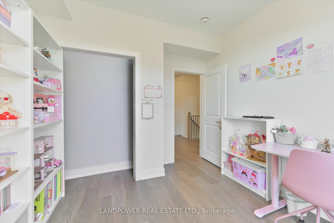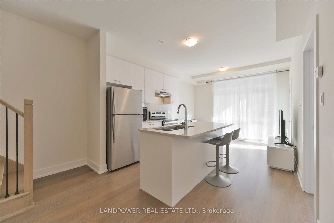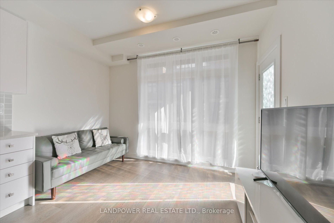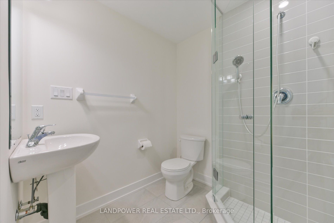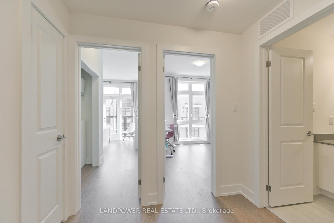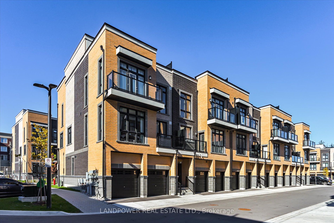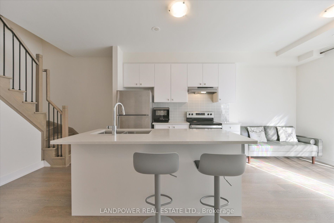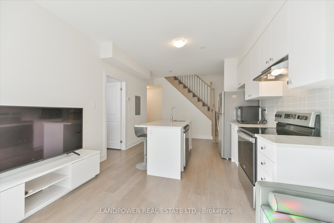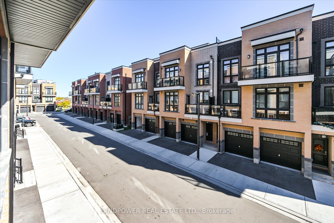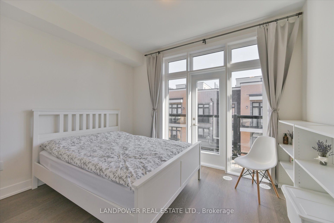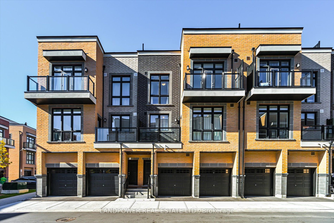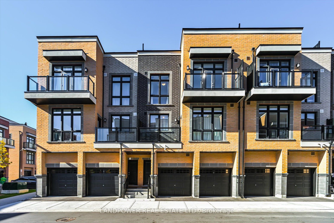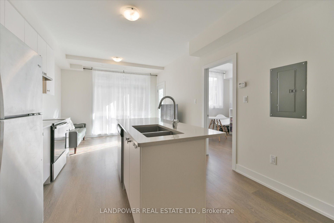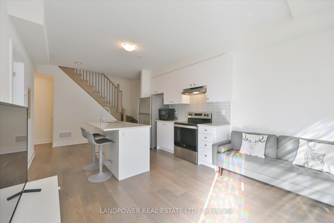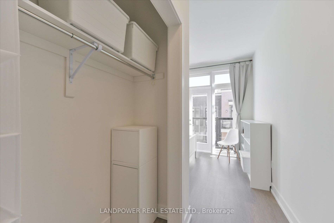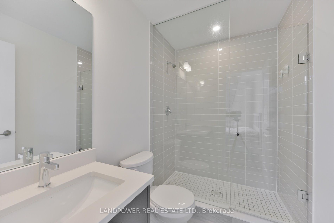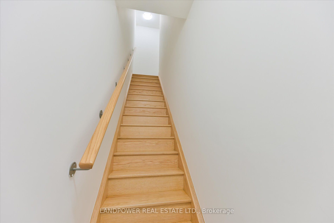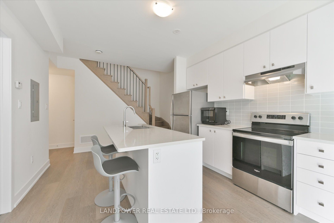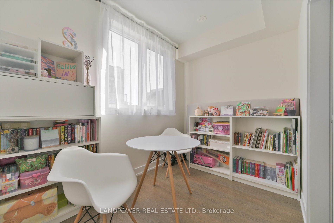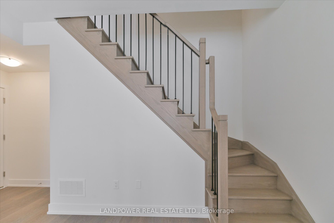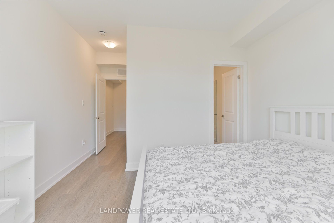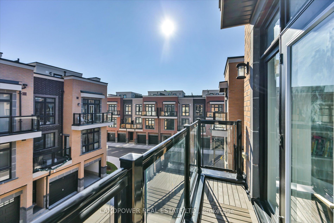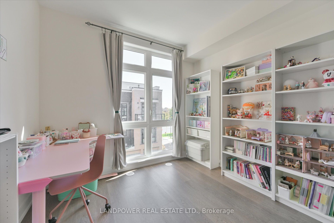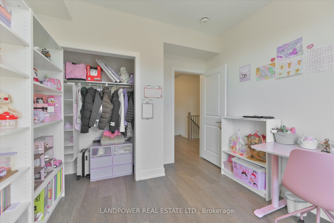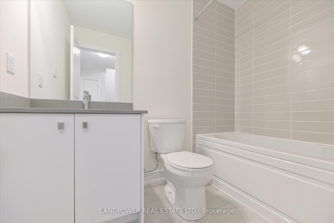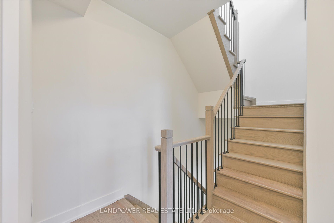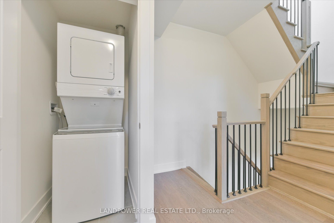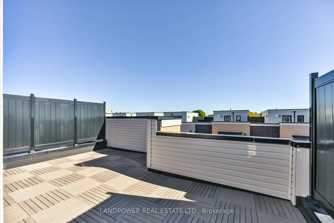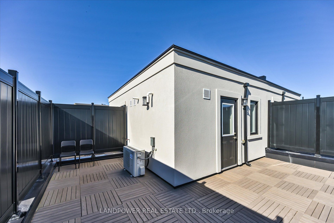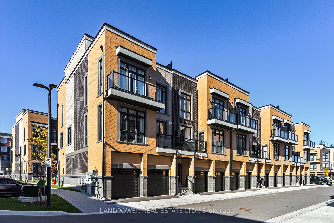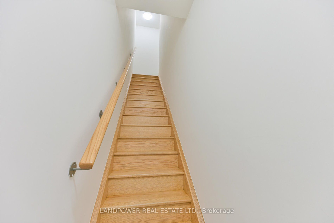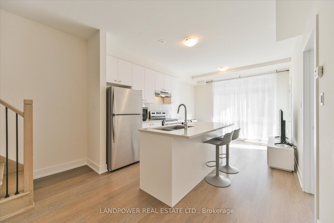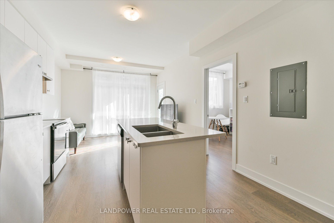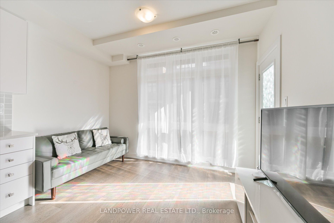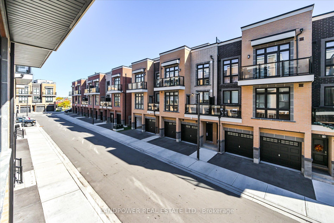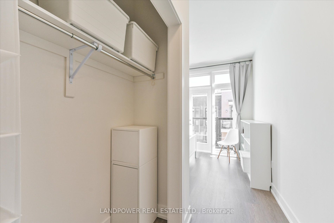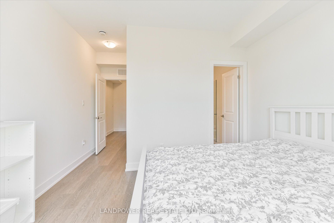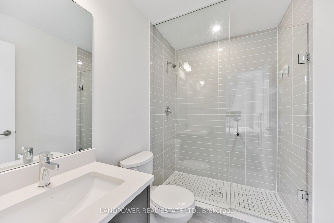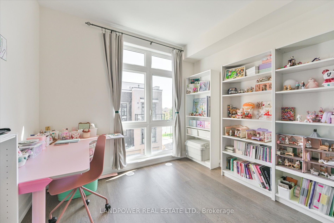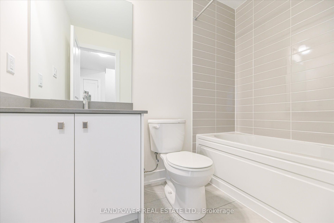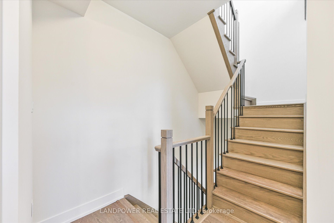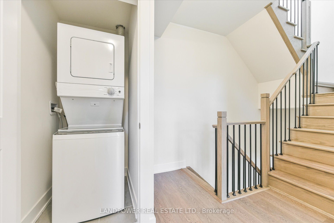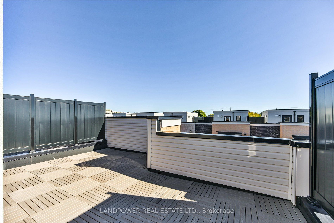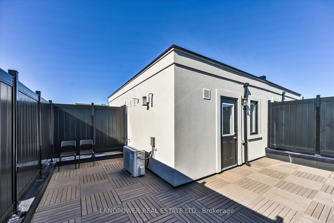$853,000
Available - For Sale
Listing ID: N9508728
8 Sayers Lane , Unit 2, Richmond Hill, L4E 1J4, Ontario
| Welcome to this over 1 year new 3-bedroom, 3-full bath condo townhome in desirable Oak Ridges area. This gorgeous townhome with low maintenance fee of $203 per month featuring floor-to-ceiling windows allows an abundance of natural light to flow in and creates space that is bright and cheerful, smooth 9-ft ceilings, elegant stained oak stairs, laminate flooring throughout, open concept design with many upgrades which are made to be enjoyed. Modern kitchen offers an Island with breakfast bar, quartz countertops, backsplash and stainless steel appliances, and Living / Dining area with walk-out balcony allows for many comfortable evenings of entertaining. Spacious Primary Bedroom boasts a luxurious ensuite with a large frameless shower, and a private walk-out balcony. Laundry room is conveniently located on the upper floor. The private rooftop terrace offers ample space for outdoor gatherings and relaxation. Steps To Yonge St. with easy access to public transportation. Close proximity to Lake Wilcox, Recreation, Parks, Trails, Go Station, and Hwy 404. |
| Extras: Over $25,000 upgrades on: add a bedroom on 2nd floor and a full bath with frameless glass shower and shower pot-light, tiles for all bathrooms shower walls, kitchen (quartz countertops, square undermount sink and faucet) and stained stairs. |
| Price | $853,000 |
| Taxes: | $4305.73 |
| Maintenance Fee: | 203.00 |
| Address: | 8 Sayers Lane , Unit 2, Richmond Hill, L4E 1J4, Ontario |
| Province/State: | Ontario |
| Condo Corporation No | YRCP |
| Level | 2 |
| Unit No | 53 |
| Directions/Cross Streets: | King/Yonge |
| Rooms: | 6 |
| Bedrooms: | 3 |
| Bedrooms +: | |
| Kitchens: | 1 |
| Family Room: | N |
| Basement: | None |
| Approximatly Age: | 0-5 |
| Property Type: | Condo Townhouse |
| Style: | Stacked Townhse |
| Exterior: | Brick, Concrete |
| Garage Type: | Built-In |
| Garage(/Parking)Space: | 1.00 |
| Drive Parking Spaces: | 0 |
| Park #1 | |
| Parking Type: | Owned |
| Exposure: | S |
| Balcony: | Open |
| Locker: | None |
| Pet Permited: | Restrict |
| Retirement Home: | N |
| Approximatly Age: | 0-5 |
| Approximatly Square Footage: | 1200-1399 |
| Property Features: | Lake/Pond, Park, Public Transit, Rec Centre, School |
| Maintenance: | 203.00 |
| Common Elements Included: | Y |
| Parking Included: | Y |
| Building Insurance Included: | Y |
| Fireplace/Stove: | N |
| Heat Source: | Gas |
| Heat Type: | Forced Air |
| Central Air Conditioning: | Central Air |
| Laundry Level: | Upper |
| Ensuite Laundry: | Y |
| Elevator Lift: | N |
$
%
Years
This calculator is for demonstration purposes only. Always consult a professional
financial advisor before making personal financial decisions.
| Although the information displayed is believed to be accurate, no warranties or representations are made of any kind. |
| LANDPOWER REAL ESTATE LTD. |
|
|

Irfan Bajwa
Broker, ABR, SRS, CNE
Dir:
416-832-9090
Bus:
905-268-1000
Fax:
905-277-0020
| Virtual Tour | Book Showing | Email a Friend |
Jump To:
At a Glance:
| Type: | Condo - Condo Townhouse |
| Area: | York |
| Municipality: | Richmond Hill |
| Neighbourhood: | Oak Ridges |
| Style: | Stacked Townhse |
| Approximate Age: | 0-5 |
| Tax: | $4,305.73 |
| Maintenance Fee: | $203 |
| Beds: | 3 |
| Baths: | 3 |
| Garage: | 1 |
| Fireplace: | N |
Locatin Map:
Payment Calculator:

