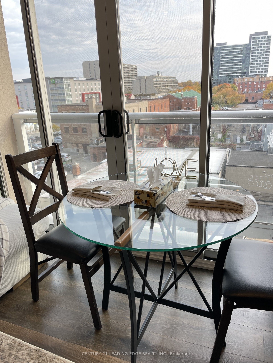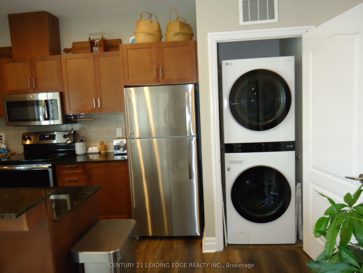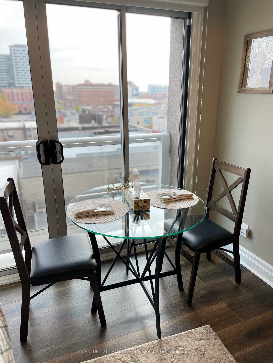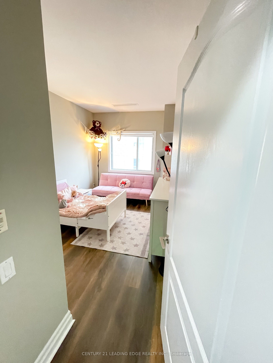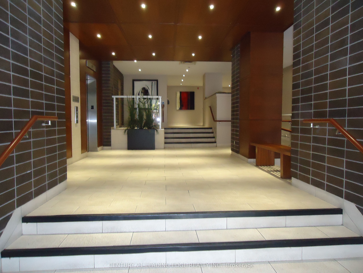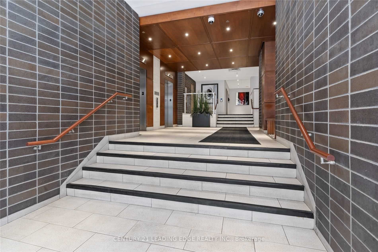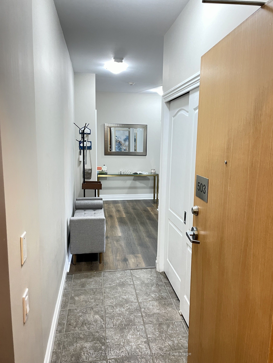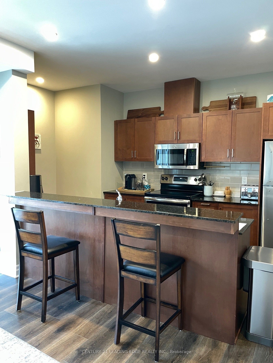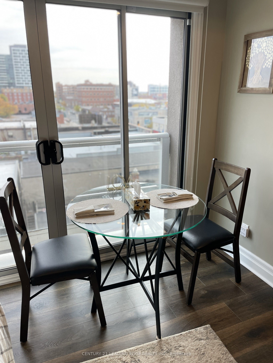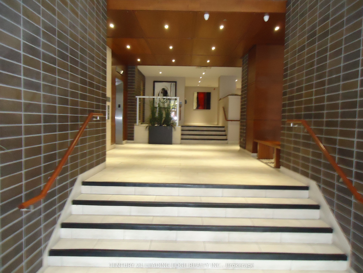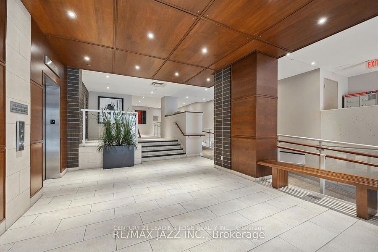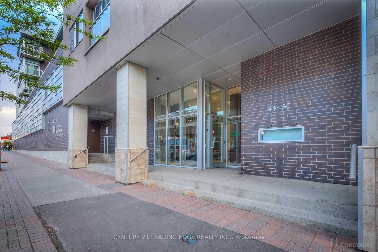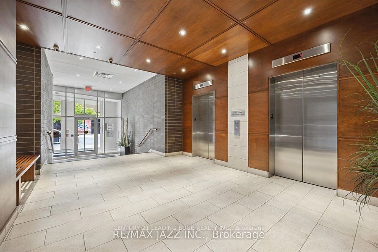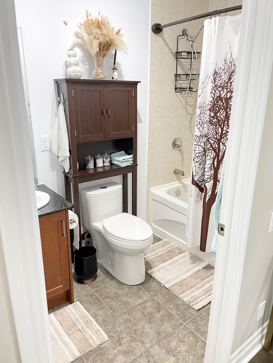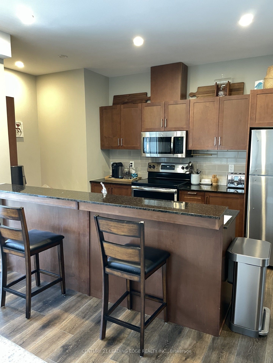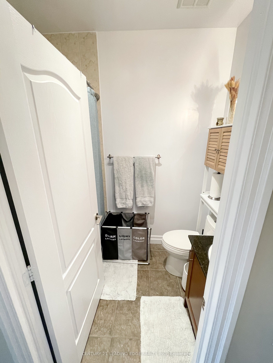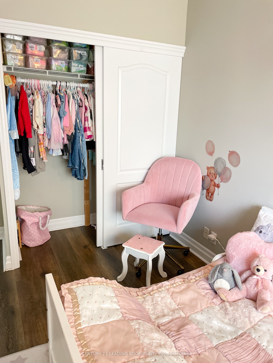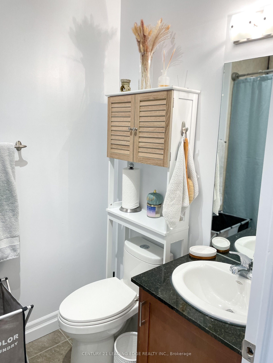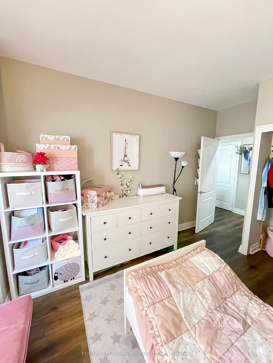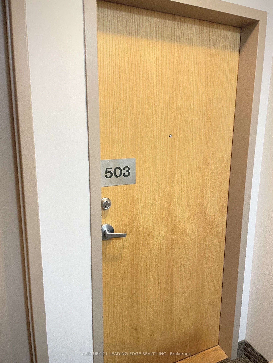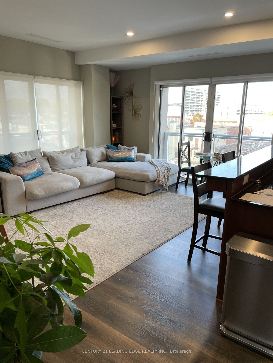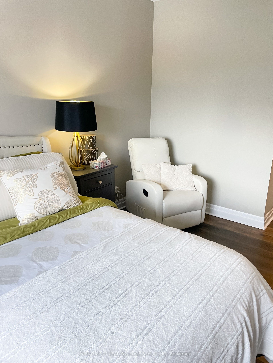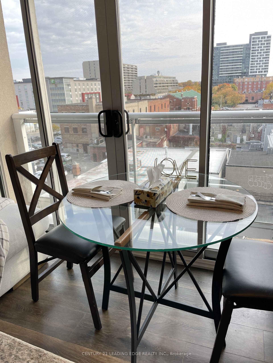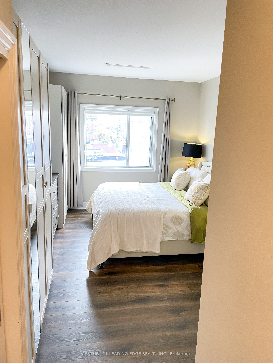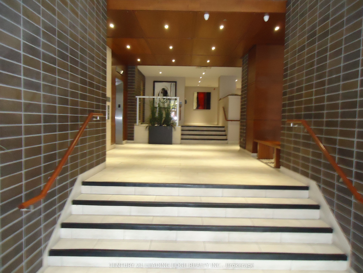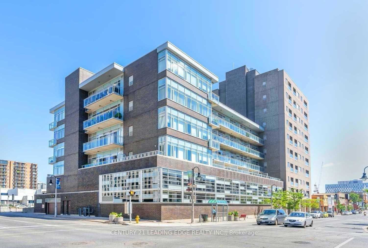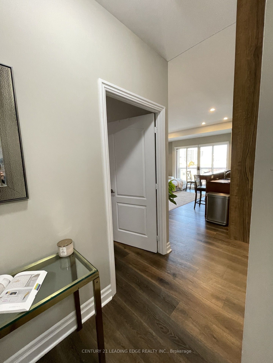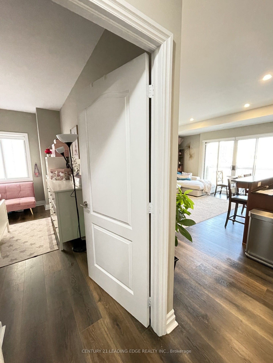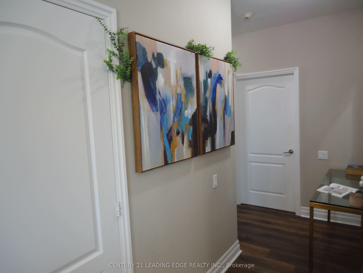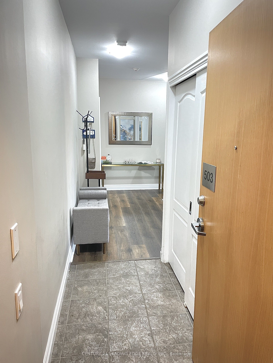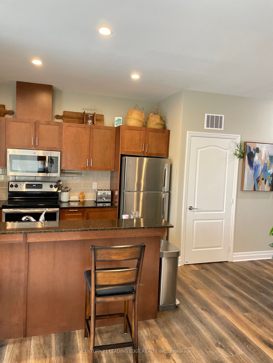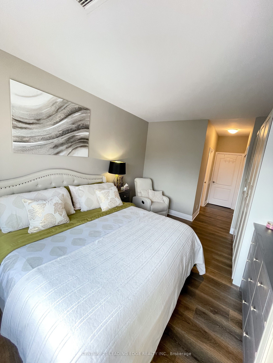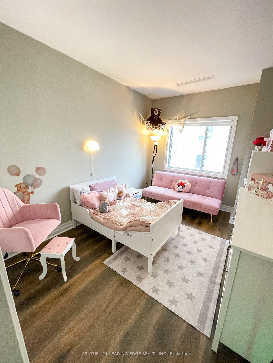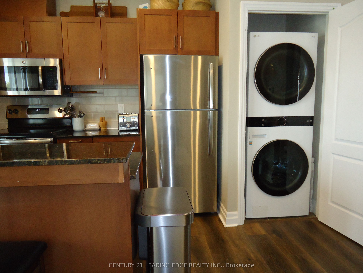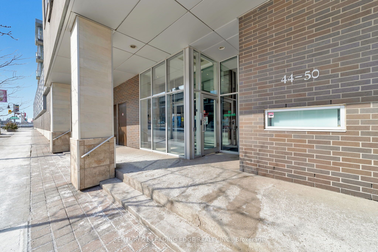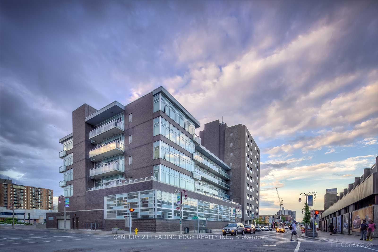$509,999
Available - For Sale
Listing ID: E9509618
44 Bond St West , Unit 503, Oshawa, L1G 6R2, Ontario
| Luxury Condo In Prime Location. Has The Feel Of A New York Style Loft ! Spacious, Decorated & Updated Thru-Out. Shows Like A Model Suite. Large & Bright 2 Split Bedroom Corner Unit With 2 Full Baths & High Ceilings, Upgraded Maple Kitchen W/ Breakfast Bar, Granite Counters, Ceramic Backsplash, Pot Lights, 4 Stainless Steel Appl's, Custom Blinds & Much More ! Living/Dining Rm Has 2 Large Sliding Door Juliette Balconies Facing North & East. Quality Wide Plank Laminate Flooring/Ceramics Thru-Out. Large Master Bdrm W/ 4 Pce Ensuite, B/I Closets & Large Dbl Closet. Large Open Concept Kitchen. Plenty Of Natural Sunlight. Perfect For 1st Time Buyers. This Unit Also Comes With Bonus 2 Lockers & 1 (Warm) Underground Parking Included. Plenty Of Transit Options Nearby .Tons Of Amenities Within Walking Distance. Also Features Exercise Room, Party Room & Sauna. Unit Has Ensuite Laundry. Modern Condo Building ! Move In Ready. Condo Living @ Its Best In The Heart Of Oshawa ! Walk To An Oshawa Generals Game. Centrally Located - Walk To Uoit, Transit, Shopping, Tribute Ctr., Restaurants, Schools & Much Much More In Trendy Loc.! Don't Miss This One ! |
| Extras: S/S Fridge, Stove. Washer, Dryer, All Elf's, Al Window Coverings, 1 Underground Parking Spot & Bonus 2 Storage Lockers, Hot Water Tank Owned, Smart Light Controls, 2 New Uprgaded Toilets And All Other Perm Fixtures Now In The Unit. |
| Price | $509,999 |
| Taxes: | $2764.63 |
| Maintenance Fee: | 826.58 |
| Address: | 44 Bond St West , Unit 503, Oshawa, L1G 6R2, Ontario |
| Province/State: | Ontario |
| Condo Corporation No | DSCC |
| Level | 05 |
| Unit No | 03 |
| Locker No | 69 |
| Directions/Cross Streets: | Bond St. W. / Centre St. S. |
| Rooms: | 5 |
| Bedrooms: | 2 |
| Bedrooms +: | |
| Kitchens: | 1 |
| Family Room: | N |
| Basement: | None |
| Approximatly Age: | 11-15 |
| Property Type: | Condo Apt |
| Style: | Apartment |
| Exterior: | Brick |
| Garage Type: | Underground |
| Garage(/Parking)Space: | 1.00 |
| Drive Parking Spaces: | 1 |
| Park #1 | |
| Parking Spot: | 42 |
| Parking Type: | Owned |
| Legal Description: | Level 1,Unit 45 |
| Exposure: | Ne |
| Balcony: | Jlte |
| Locker: | Owned |
| Pet Permited: | Restrict |
| Retirement Home: | N |
| Approximatly Age: | 11-15 |
| Approximatly Square Footage: | 1000-1199 |
| Building Amenities: | Exercise Room, Party/Meeting Room, Sauna |
| Property Features: | Arts Centre, Hospital, Library, Public Transit, Rec Centre |
| Maintenance: | 826.58 |
| Common Elements Included: | Y |
| Parking Included: | Y |
| Building Insurance Included: | Y |
| Fireplace/Stove: | N |
| Heat Source: | Gas |
| Heat Type: | Forced Air |
| Central Air Conditioning: | Central Air |
| Laundry Level: | Main |
| Elevator Lift: | Y |
$
%
Years
This calculator is for demonstration purposes only. Always consult a professional
financial advisor before making personal financial decisions.
| Although the information displayed is believed to be accurate, no warranties or representations are made of any kind. |
| CENTURY 21 LEADING EDGE REALTY INC. |
|
|

Irfan Bajwa
Broker, ABR, SRS, CNE
Dir:
416-832-9090
Bus:
905-268-1000
Fax:
905-277-0020
| Book Showing | Email a Friend |
Jump To:
At a Glance:
| Type: | Condo - Condo Apt |
| Area: | Durham |
| Municipality: | Oshawa |
| Neighbourhood: | O'Neill |
| Style: | Apartment |
| Approximate Age: | 11-15 |
| Tax: | $2,764.63 |
| Maintenance Fee: | $826.58 |
| Beds: | 2 |
| Baths: | 2 |
| Garage: | 1 |
| Fireplace: | N |
Locatin Map:
Payment Calculator:

