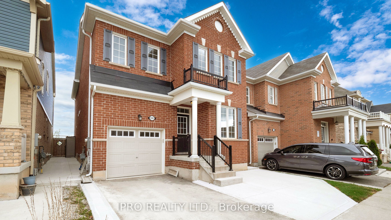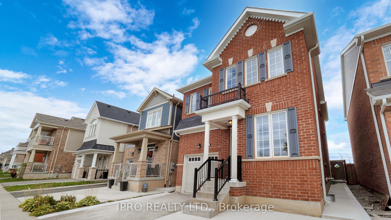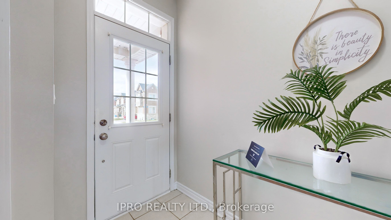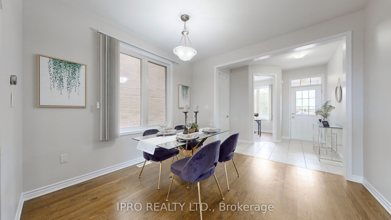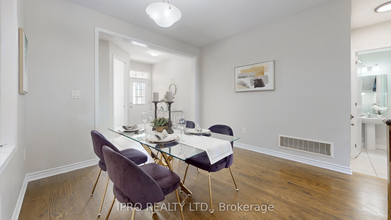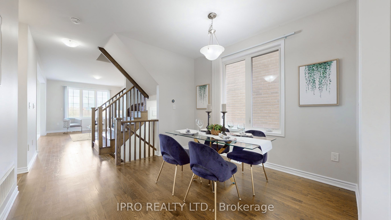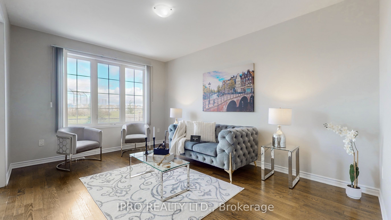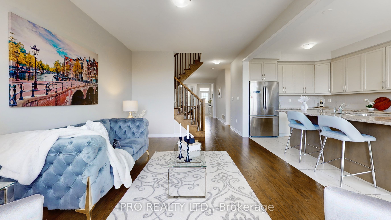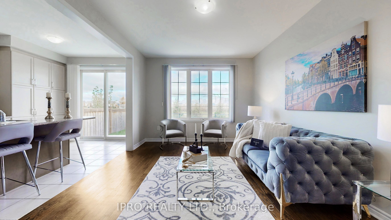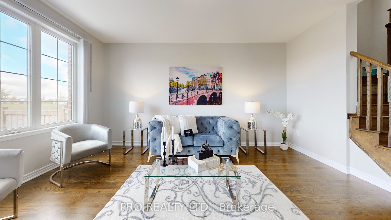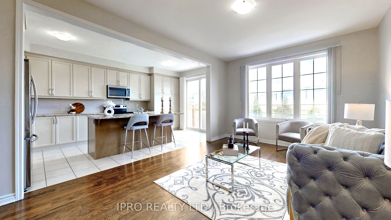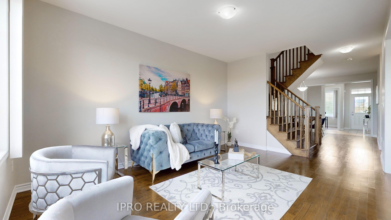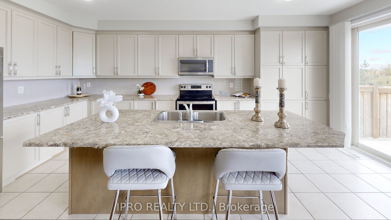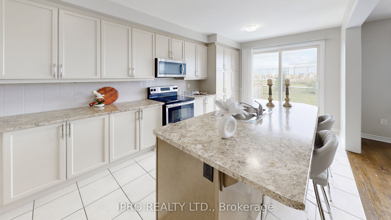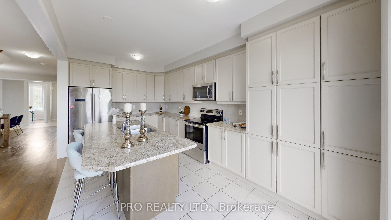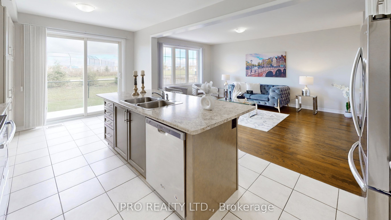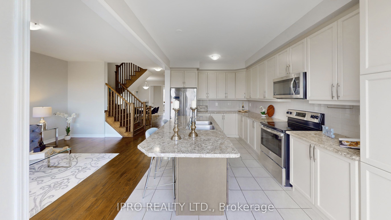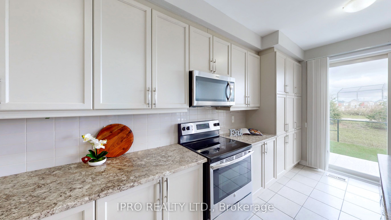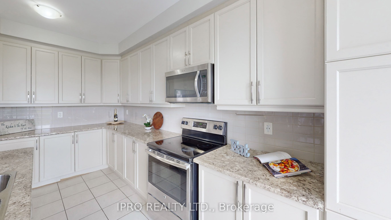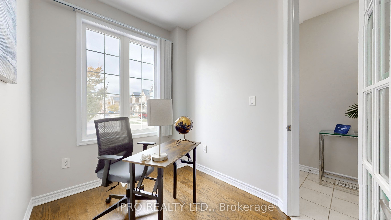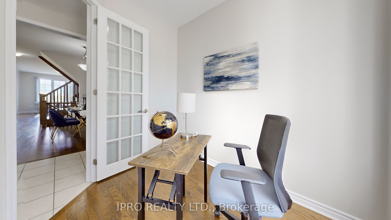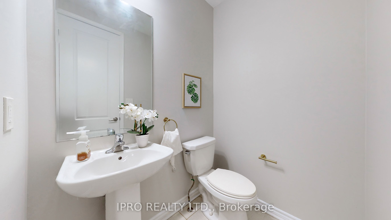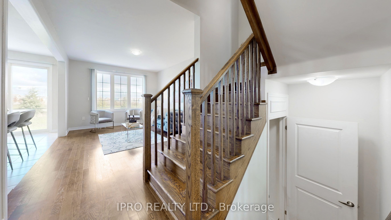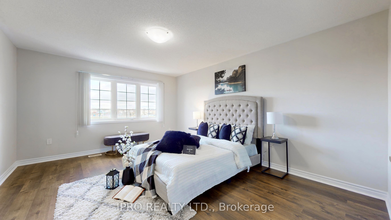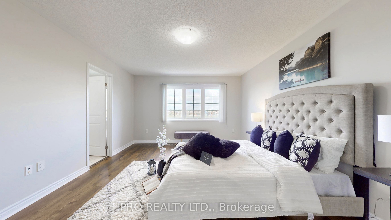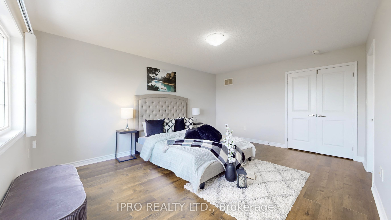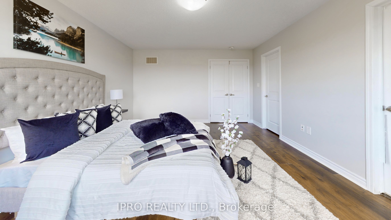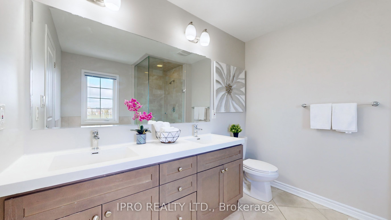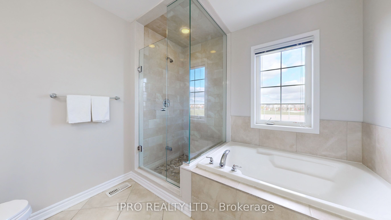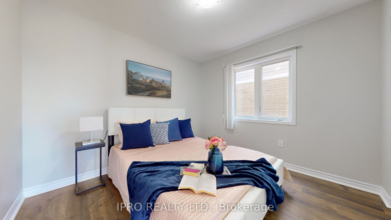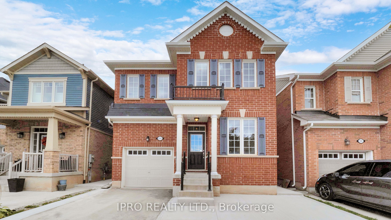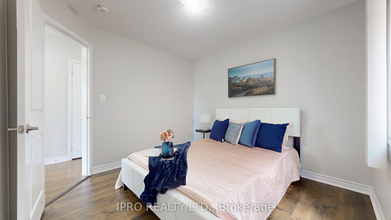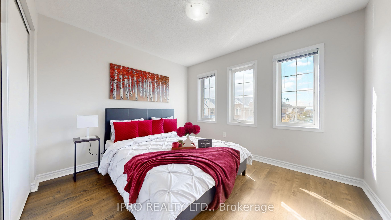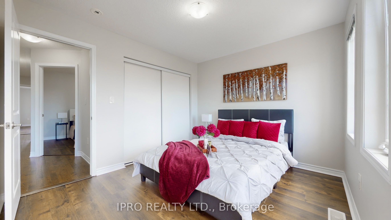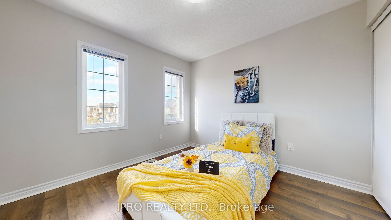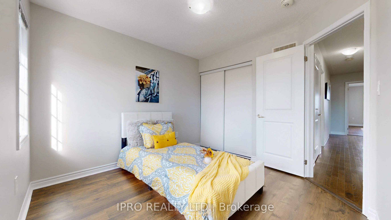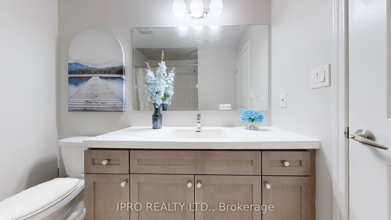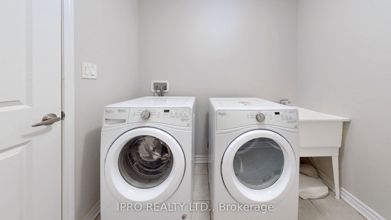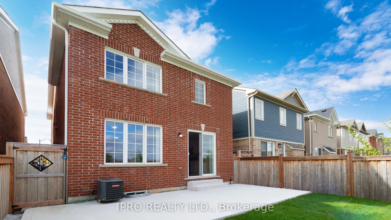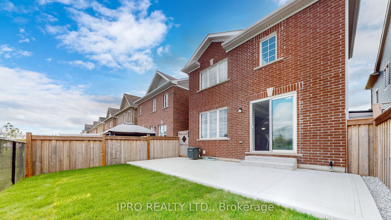$999,900
Available - For Sale
Listing ID: W9501697
1391 Chretien St , Milton, L9E 1G7, Ontario
| Gorgeous 4 BEDROOM + DEN Detach. BACKING on to Park. Only 7 YEARS Old. Approx 2070 SQFT. 9' Ceilings & HARDWOOD Floors On Main Floor. Separate DINING Room & DEN With FRENCH DOOR. Master Chef's KITCHEN With Lots Of CABINETRY & Centre ISLAND, Open To FAMILY Room Overlooking PARK With NO NEIGHBOUR Behind. STAINLESS STEEL Appliances. HARDWOOD Stairs. Main Floor 2 Pc POWDER Room & ACCESS To Garage. 2nd Floor With VINYL Floors and 4 SPACIOUS & Bright Bedrooms. Huge PRIMARY Bedroom With WALK IN CLOSET & 5 Pc ENSUITE (Separate Soaker Tub, SHOWER & DOUBLE Sink). GENEROUS Size Bedrooms With Large CLOSETS and Windows. 2nd Floor LAUNDRY!! Located In One Of The Most Sought-After FORD Neighbourhoods With Highly RATED Schools. Viola DESMOND Public School, BOYNE Public School, St SCHOLASTICA Catholic Elementary School, Elsie MACGILL Secondary School, Saint Francis XAVIER Catholic Secondary School. Excellent PROXIMITY To Parks, SHOPPING, Community Centre, GO Transit, Highways & Public Transit. Freshly PAINTED. Professionally LANDSCAPED. Thoughtfully UPGRADED Home. Huge Unfinished BASEMENT With LARGE Windows & Rough-In 3 Pc BATHROOM. Attached FLOOR PLAN. Act Now!! Won't Last!! |
| Extras: Located In One Of The Most Sought-After Neighborhoods w/Highly Rated Schools.Excellent Proximity To Parks,Shopping,Community Centre,Go Transit,Highways & Public Transit. Freshly PAINTED. Professionally LANDSCAPED. Thoughtfully UPGRADED Home |
| Price | $999,900 |
| Taxes: | $4342.69 |
| DOM | 0 |
| Occupancy by: | Owner |
| Address: | 1391 Chretien St , Milton, L9E 1G7, Ontario |
| Lot Size: | 30.07 x 88.73 (Feet) |
| Directions/Cross Streets: | Bronte St S/Whitlock Ave |
| Rooms: | 8 |
| Rooms +: | 1 |
| Bedrooms: | 4 |
| Bedrooms +: | 1 |
| Kitchens: | 1 |
| Family Room: | Y |
| Basement: | Full, Unfinished |
| Approximatly Age: | 6-15 |
| Property Type: | Detached |
| Style: | 2-Storey |
| Exterior: | Brick |
| Garage Type: | Built-In |
| (Parking/)Drive: | Available |
| Drive Parking Spaces: | 2 |
| Pool: | None |
| Approximatly Age: | 6-15 |
| Approximatly Square Footage: | 2000-2500 |
| Property Features: | Clear View, Fenced Yard, Park, School |
| Fireplace/Stove: | N |
| Heat Source: | Gas |
| Heat Type: | Forced Air |
| Central Air Conditioning: | Central Air |
| Laundry Level: | Upper |
| Sewers: | Sewers |
| Water: | Municipal |
$
%
Years
This calculator is for demonstration purposes only. Always consult a professional
financial advisor before making personal financial decisions.
| Although the information displayed is believed to be accurate, no warranties or representations are made of any kind. |
| IPRO REALTY LTD. |
|
|

Irfan Bajwa
Broker, ABR, SRS, CNE
Dir:
416-832-9090
Bus:
905-268-1000
Fax:
905-277-0020
| Virtual Tour | Book Showing | Email a Friend |
Jump To:
At a Glance:
| Type: | Freehold - Detached |
| Area: | Halton |
| Municipality: | Milton |
| Neighbourhood: | Ford |
| Style: | 2-Storey |
| Lot Size: | 30.07 x 88.73(Feet) |
| Approximate Age: | 6-15 |
| Tax: | $4,342.69 |
| Beds: | 4+1 |
| Baths: | 3 |
| Fireplace: | N |
| Pool: | None |
Locatin Map:
Payment Calculator:

