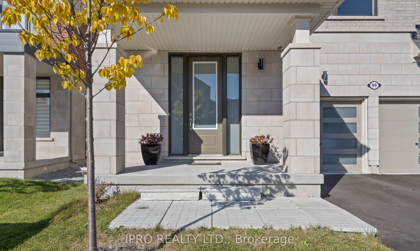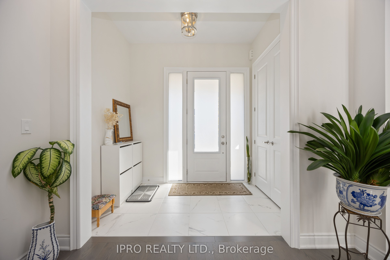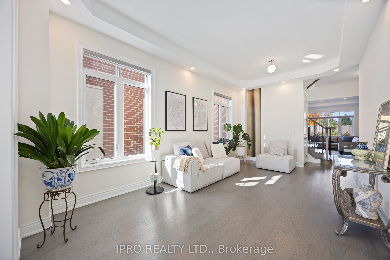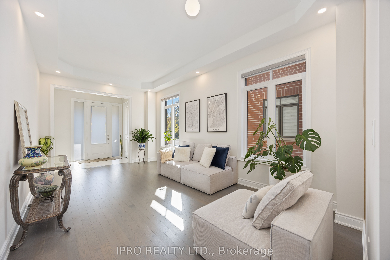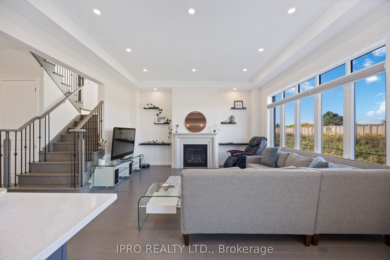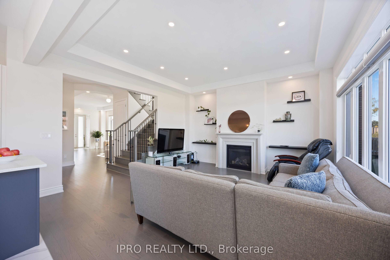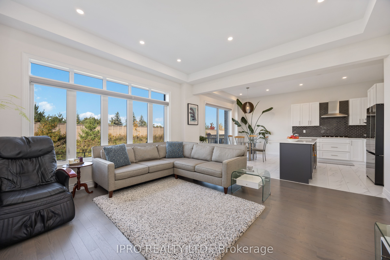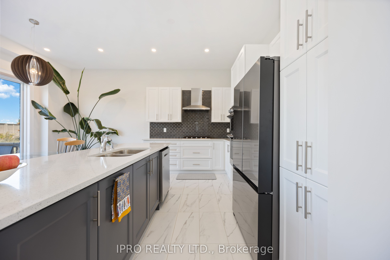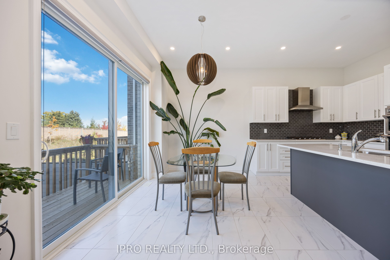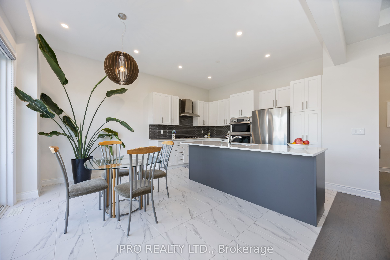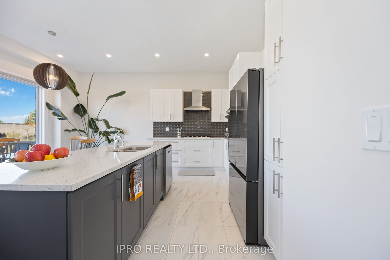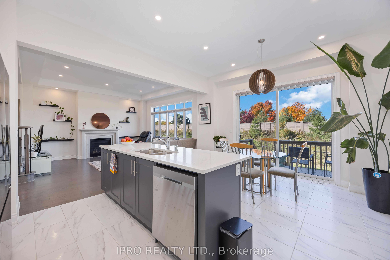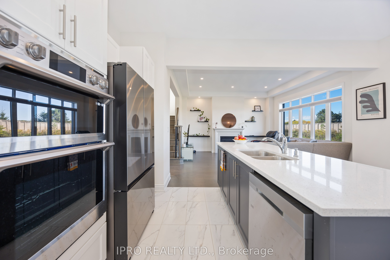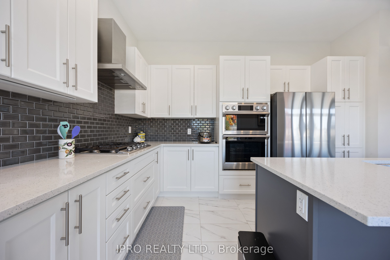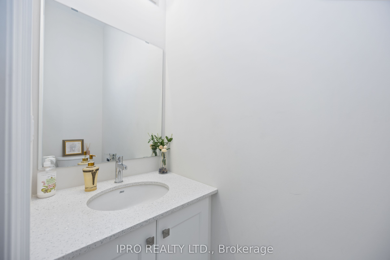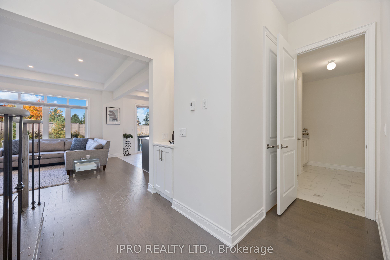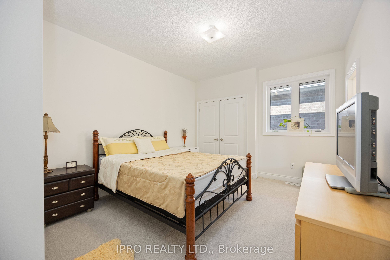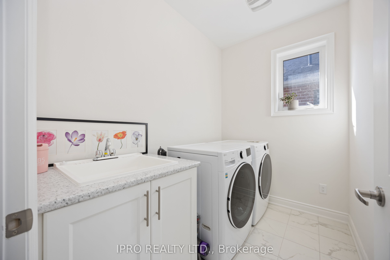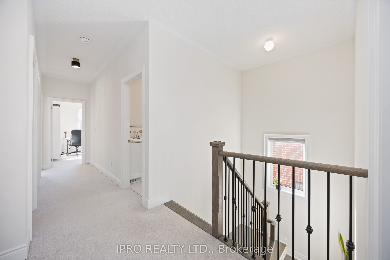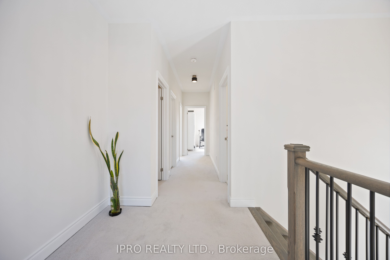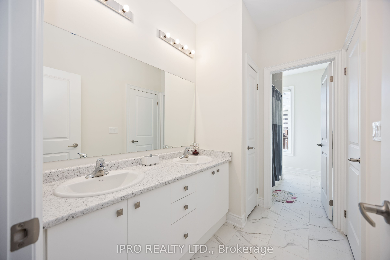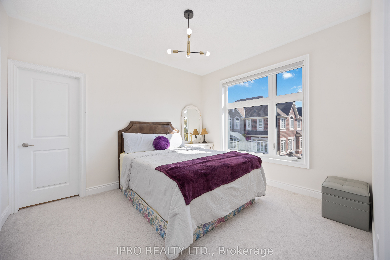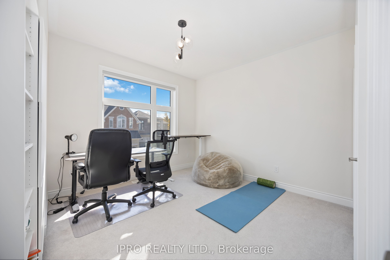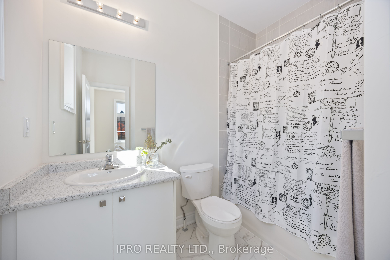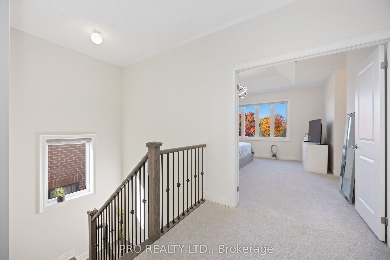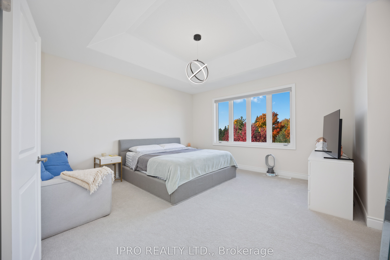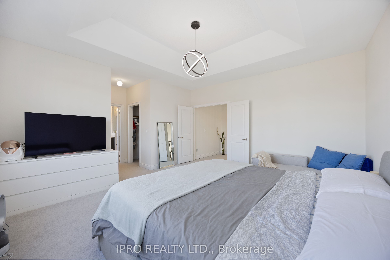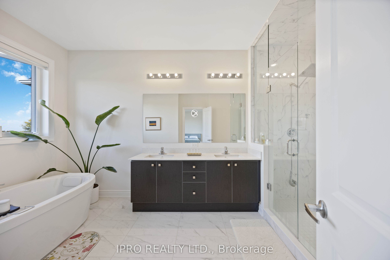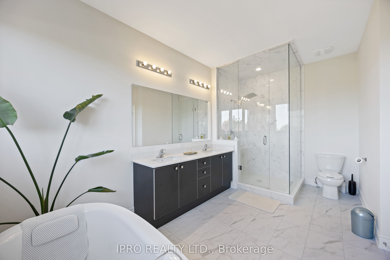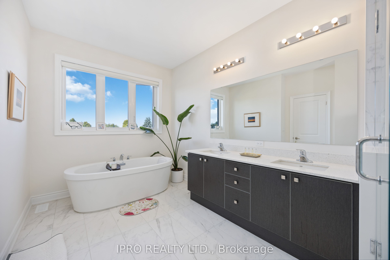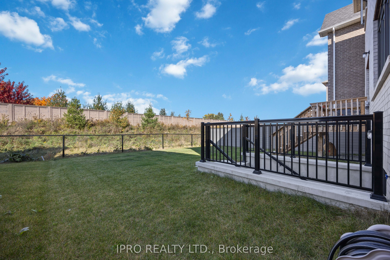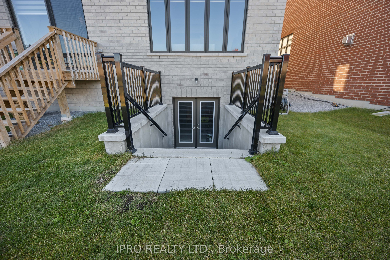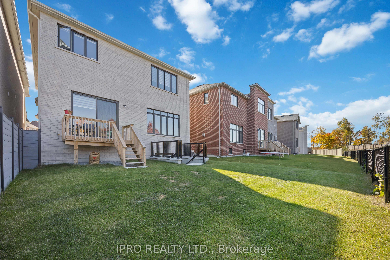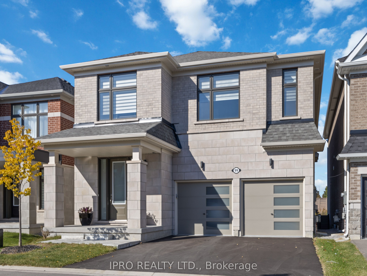$1,499,000
Available - For Sale
Listing ID: N9505949
99 Black Walnut Crt , Aurora, L4G 3Y2, Ontario
| luxury living in the prestigious community Sought After South Aurora, Modern embodies sophistication and comfort*** No Backing Neighbours, On A Quiet Circle by Ballymore Homes! Soaring 10' Ceiling-Main Flr, 9' Ceiling-2nd Flr & Upgraded 9' Ceiling In Bsmt W/Walk Up & Separated Entrance. 2 bedrooms with Ensuites , His/Her W/I Closets In Primary Brm / Lrg 5 Pc Primary Ensuite W/Free-Standing Tub, Double Sinks & Frameless Glass Shower. A modern open concept Kitchen W/Large Island with designer touches such as a custom gas fireplace. |
| Mortgage: Del Management Co. |
| Extras: Gas Stove to Satisfy you chef style making gourmets meals while entertaining friends and family. Gas line hook up for your private patio BBQ. Basement has 3 pces washroom Rough-in. 2nd Floor Laundry Rm. |
| Price | $1,499,000 |
| Taxes: | $7802.45 |
| DOM | 0 |
| Occupancy by: | Owner |
| Address: | 99 Black Walnut Crt , Aurora, L4G 3Y2, Ontario |
| Lot Size: | 37.62 x 105.09 (Feet) |
| Acreage: | < .50 |
| Directions/Cross Streets: | Yonge St & Bloomington Rd. |
| Rooms: | 11 |
| Bedrooms: | 4 |
| Bedrooms +: | |
| Kitchens: | 1 |
| Family Room: | Y |
| Basement: | Sep Entrance, Walk-Up |
| Approximatly Age: | 0-5 |
| Property Type: | Detached |
| Style: | 2-Storey |
| Exterior: | Brick, Stone |
| Garage Type: | Built-In |
| (Parking/)Drive: | Pvt Double |
| Drive Parking Spaces: | 2 |
| Pool: | None |
| Approximatly Age: | 0-5 |
| Approximatly Square Footage: | 2500-3000 |
| Property Features: | Cul De Sac, Ravine, Rec Centre, School, Wooded/Treed |
| Fireplace/Stove: | Y |
| Heat Source: | Gas |
| Heat Type: | Forced Air |
| Central Air Conditioning: | Central Air |
| Laundry Level: | Upper |
| Sewers: | Sewers |
| Water: | Municipal |
| Utilities-Cable: | Y |
| Utilities-Hydro: | Y |
| Utilities-Sewers: | Y |
| Utilities-Gas: | Y |
| Utilities-Municipal Water: | Y |
| Utilities-Telephone: | Y |
$
%
Years
This calculator is for demonstration purposes only. Always consult a professional
financial advisor before making personal financial decisions.
| Although the information displayed is believed to be accurate, no warranties or representations are made of any kind. |
| IPRO REALTY LTD. |
|
|

Irfan Bajwa
Broker, ABR, SRS, CNE
Dir:
416-832-9090
Bus:
905-268-1000
Fax:
905-277-0020
| Book Showing | Email a Friend |
Jump To:
At a Glance:
| Type: | Freehold - Detached |
| Area: | York |
| Municipality: | Aurora |
| Neighbourhood: | Aurora Estates |
| Style: | 2-Storey |
| Lot Size: | 37.62 x 105.09(Feet) |
| Approximate Age: | 0-5 |
| Tax: | $7,802.45 |
| Beds: | 4 |
| Baths: | 4 |
| Fireplace: | Y |
| Pool: | None |
Locatin Map:
Payment Calculator:

