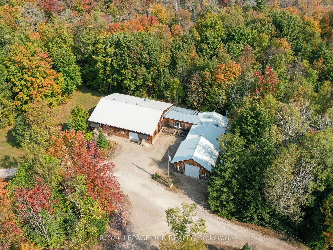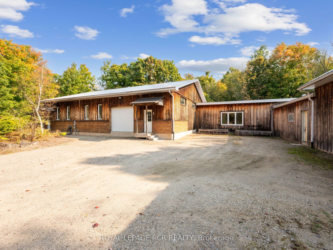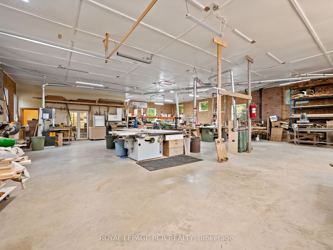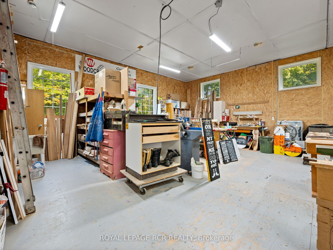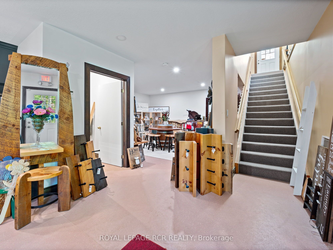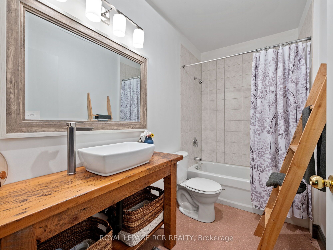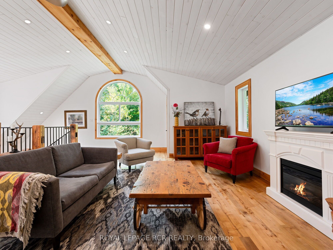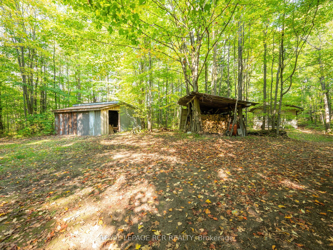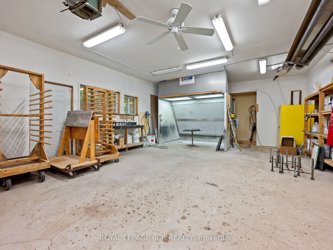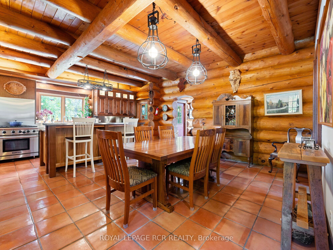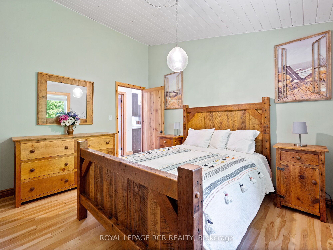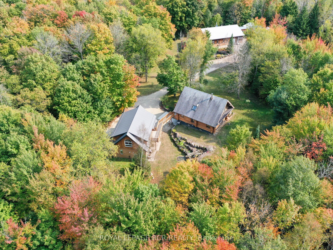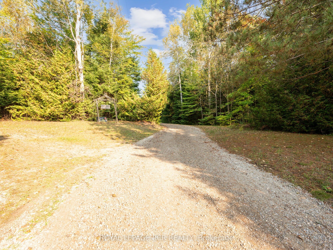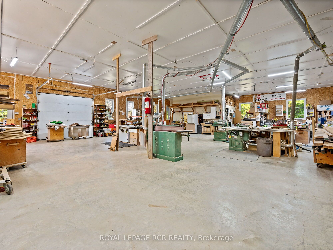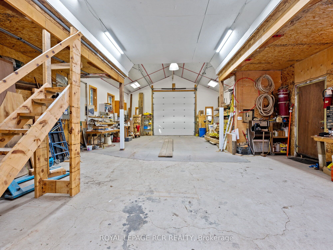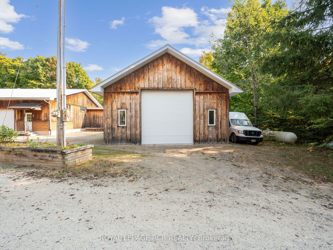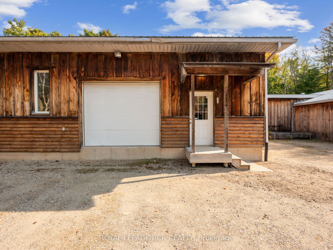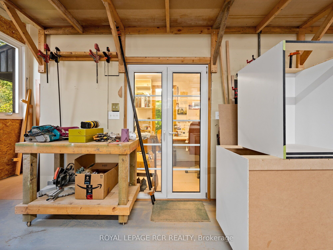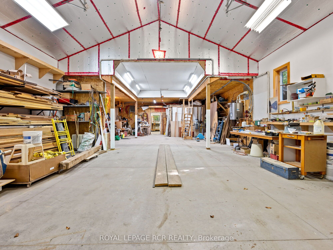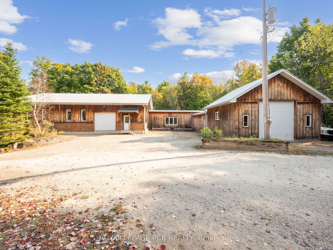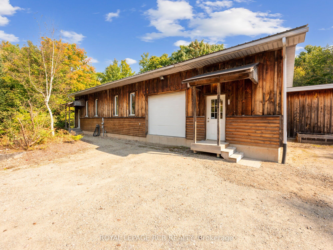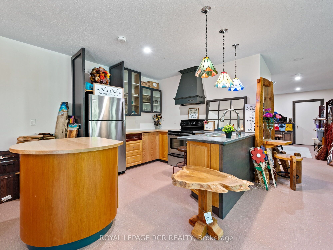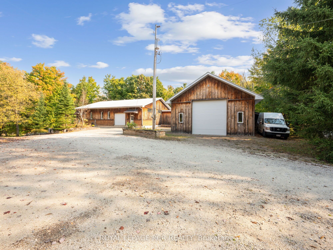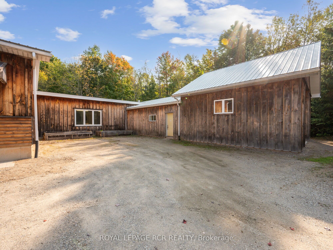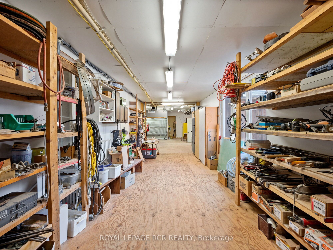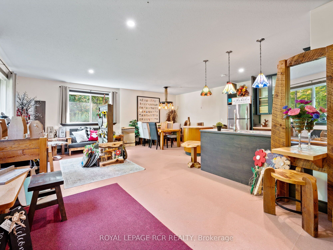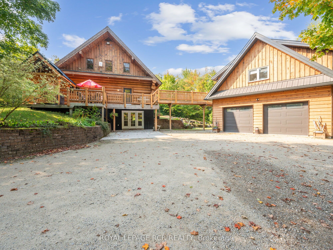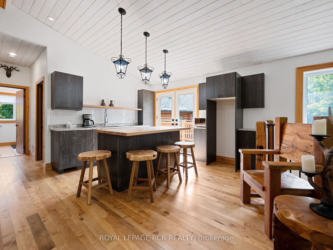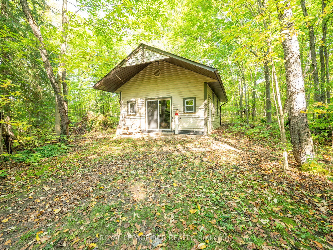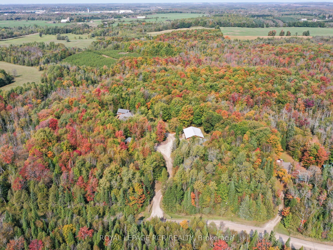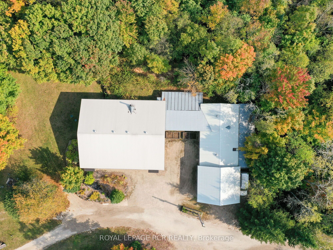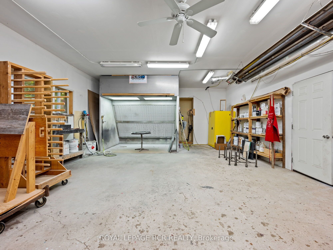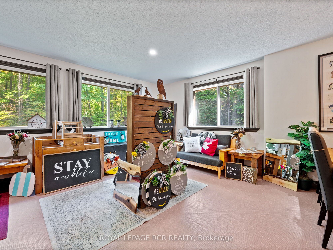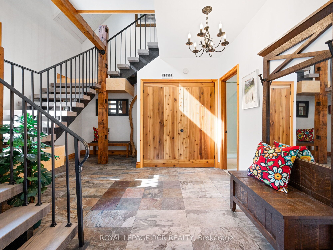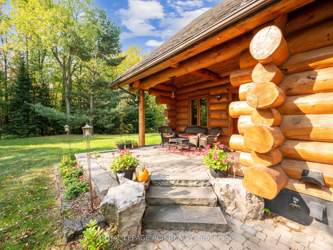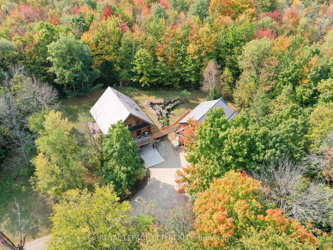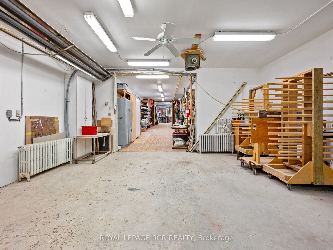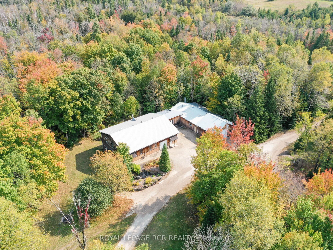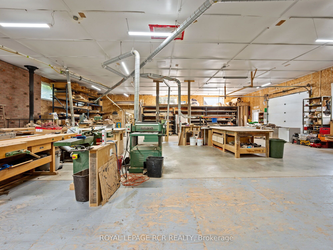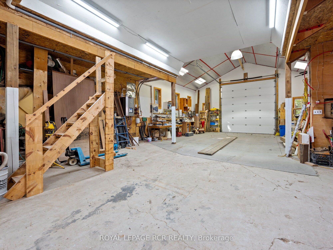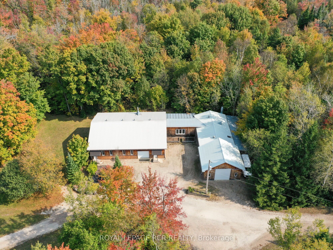$4,000,000
Available - For Sale
Listing ID: X9416540
425457 25 Sdrd , Amaranth, L9V 1M9, Ontario
| Exciting opportunity for 45 acres of land in central Dufferin with quick access to major roads & highways, featuring an excellent workshop structure, approximately 5,500 sq.ft. + 980 sq.ft. lower level walkout basement area. The Rural Zoning allows for an extensive list of permitted uses, with current use of cabinet fabrication. This beautiful Board & Batten structure is privately situated from the road in a beautiful hardwood forest setting. The main area is bright and open with separate office and washroom; there is a paint booth area, storage areas, drive-in workshop area with 12' x 12' overhead door and vaulted ceiling, plus exterior overhang for outside storage. The workshop features radiant, in-floor heating with propane boiler. There is a separate entrance to finished lower level offering approx. 980 sq.ft., full kitchen & bathroom, above-grade windows and walkout to yard. The site offers lots of room for parking. That's not all - enjoy living in the rustic charm of a beautiful log home, 3 bedrooms, 2.5 bathrooms, finished walkout basement and separate coach house with heated 2 car garage and spacious upper level featuring Great Room with vaulted wood ceiling, kitchenette, 2 bedrooms, 2 bathrooms and walkout to upper balcony & main house. This captivating property also has several other detached storage buildings/barn and a multi-use studio located in the forest. The land is rolling and treed with over 6000+ plantation and currently under a Managed Forest Land Tax Incentive Program. Fibre Optic cable has recently been installed to the property for modern connectivity. Very well maintained and presented, this one must be seen to be appreciated. Click on multi-media link for more photos and floor plans. Please do not attend at the property without a confirmed showing appointment. |
| Price | $4,000,000 |
| Taxes: | $5060.80 |
| Tax Type: | Annual |
| Occupancy by: | Owner |
| Address: | 425457 25 Sdrd , Amaranth, L9V 1M9, Ontario |
| Postal Code: | L9V 1M9 |
| Province/State: | Ontario |
| Legal Description: | Part Lot 26 Con 1 as in MF216982 |
| Lot Size: | 866.00 x 2034.00 (Feet) |
| Directions/Cross Streets: | Mono/Amaranth Twln - 25 Sideroad |
| Category: | Free Standing |
| Use: | Other |
| Building Percentage: | Y |
| Total Area: | 5500.00 |
| Total Area Code: | Sq Ft |
| Industrial Area: | 5500 |
| Office/Appartment Area Code: | Sq Ft |
| Financial Statement: | N |
| Chattels: | N |
| Franchise: | N |
| Sprinklers: | N |
| Washrooms: | 1 |
| Outside Storage: | Y |
| Rail: | N |
| Crane: | N |
| Clear Height Feet: | 11 |
| Bay Size Length Feet: | 12 |
| Truck Level Shipping Doors #: | 1 |
| Height Feet: | 9 |
| Width Feet: | 10 |
| Double Man Shipping Doors #: | 0 |
| Drive-In Level Shipping Doors #: | 1 |
| Height Feet: | 12 |
| Width Feet: | 12 |
| Grade Level Shipping Doors #: | 0 |
| Heat Type: | Radiant |
| Central Air Conditioning: | N |
| Sewers: | Septic |
| Water: | Well |
| Water Supply Types: | Drilled Well |
$
%
Years
This calculator is for demonstration purposes only. Always consult a professional
financial advisor before making personal financial decisions.
| Although the information displayed is believed to be accurate, no warranties or representations are made of any kind. |
| ROYAL LEPAGE RCR REALTY |
|
|

Irfan Bajwa
Broker, ABR, SRS, CNE
Dir:
416-832-9090
Bus:
905-268-1000
Fax:
905-277-0020
| Virtual Tour | Book Showing | Email a Friend |
Jump To:
At a Glance:
| Type: | Com - Industrial |
| Area: | Dufferin |
| Municipality: | Amaranth |
| Neighbourhood: | Rural Amaranth |
| Lot Size: | 866.00 x 2034.00(Feet) |
| Tax: | $5,060.8 |
| Baths: | 1 |
Locatin Map:
Payment Calculator:

