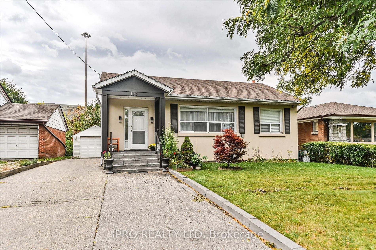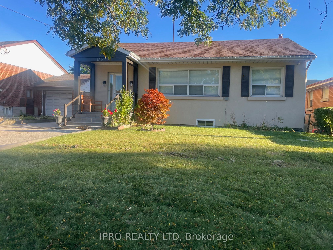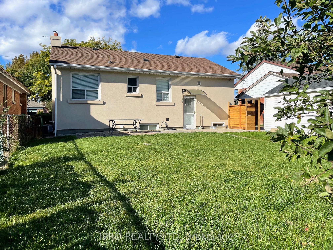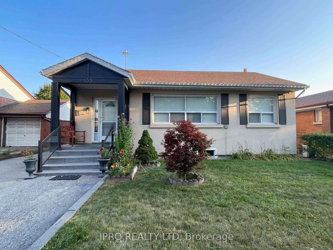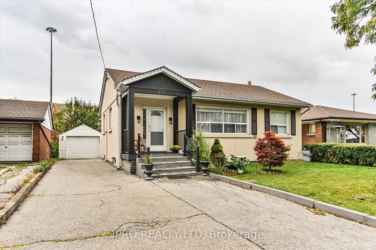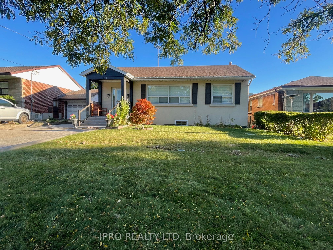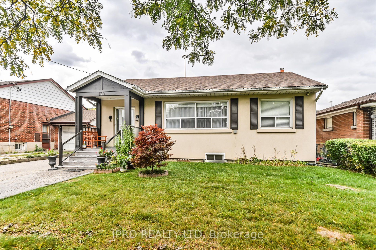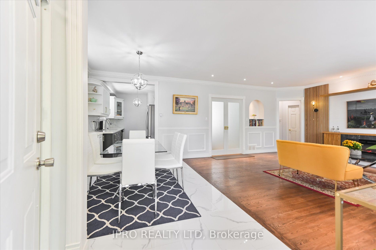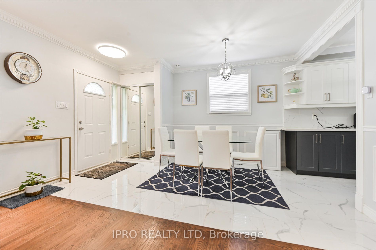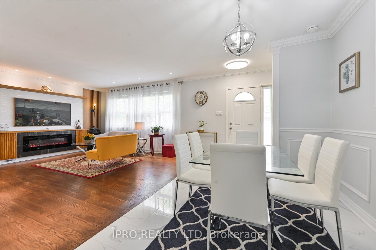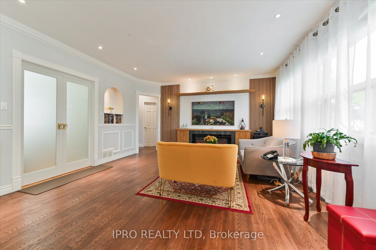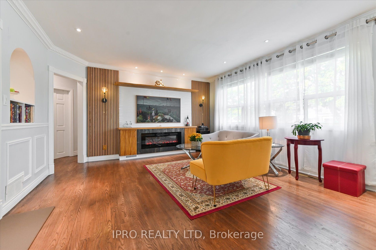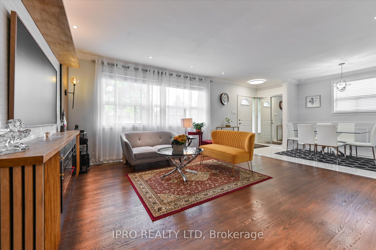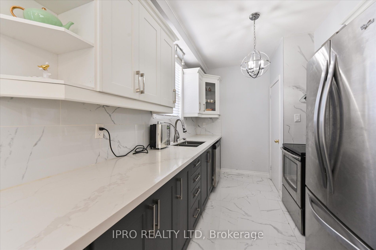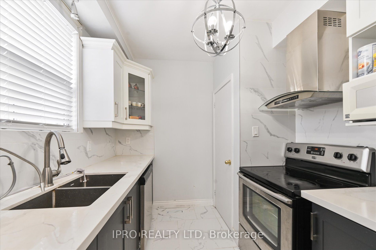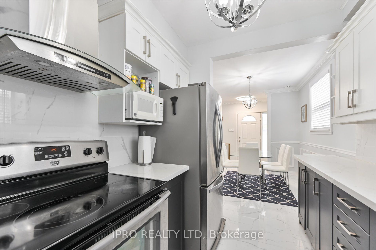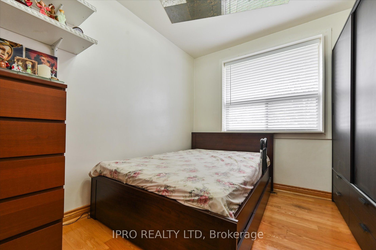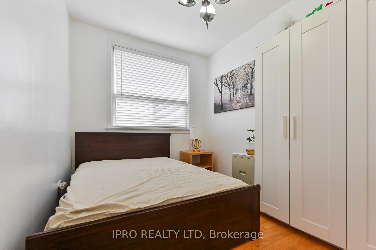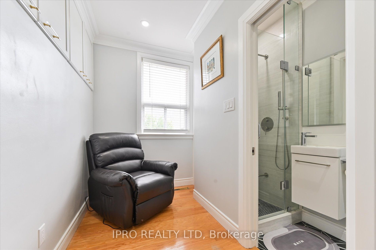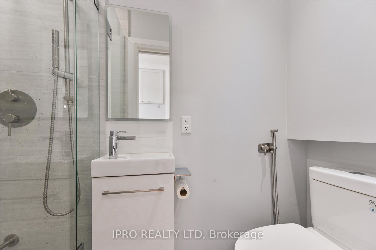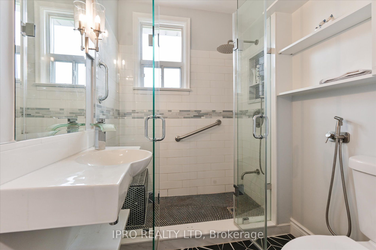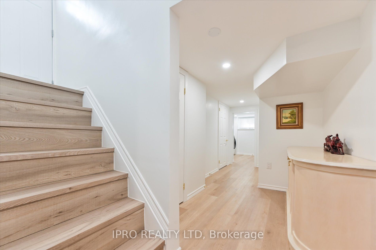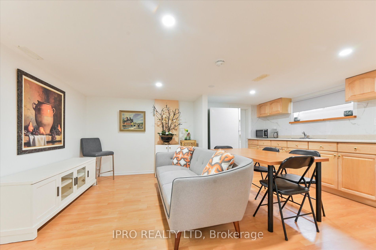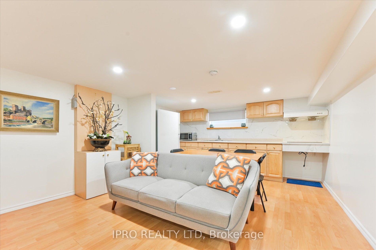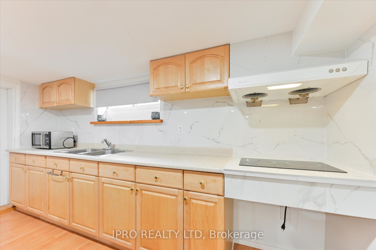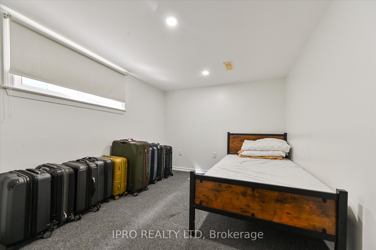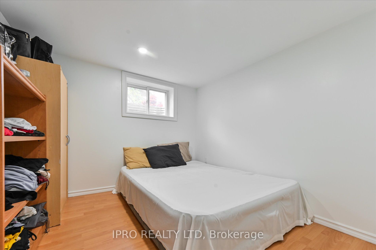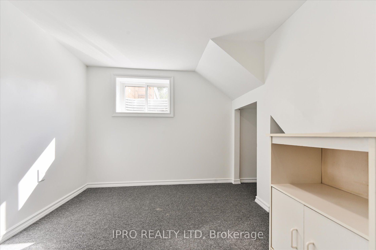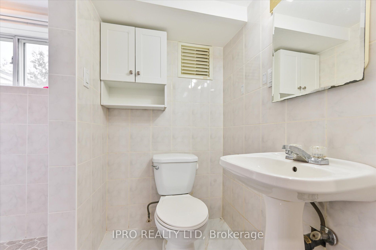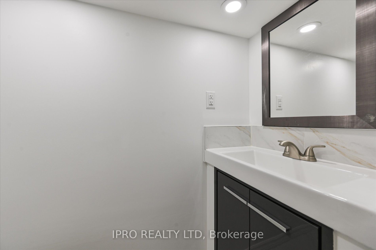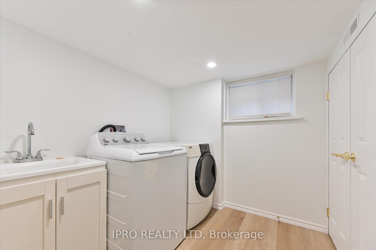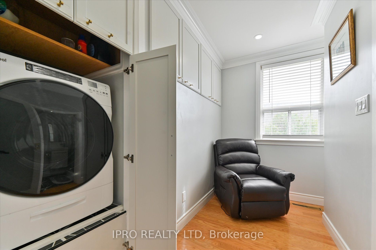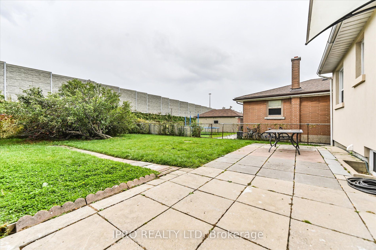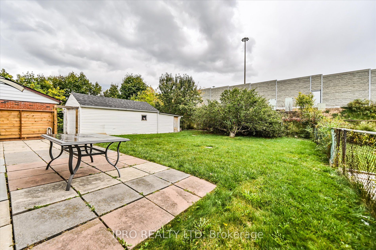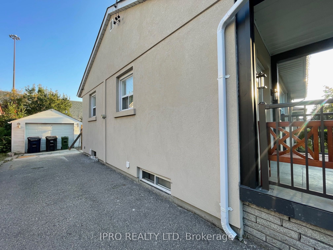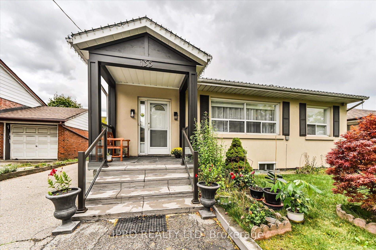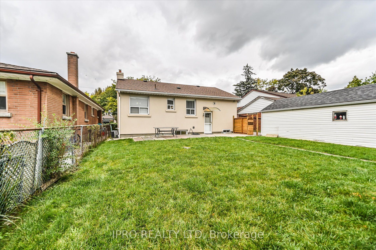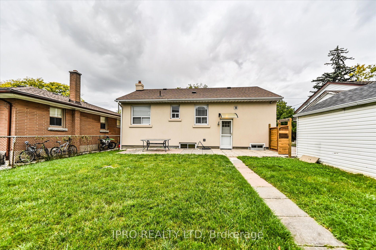$1,388,000
Available - For Sale
Listing ID: W9417386
135 Downsview Ave , Toronto, M3M 1E3, Ontario
| Beautifully renovated from top to bottom; quiet/lovely Neighborhood, New main level and basement kitchens very solid home; 2 full washrooms on M/L, 1.5 Washrooms in basement; S/S Appliances, Separate entrance to completely finished more than 1,000 s/f basement w/3 bedrooms, long driveway x garage offers parking for 7 cars, short walk to amenities. 1,988 Square Feet of Professionally Finished Living Space, Garage 246 Square Feet, Detached Garage, Huge Fenced BackYard, Sidewalk Free, Completely Finished Basement With Sep. Entrance, Upper Level and Lower Level Laundry, No Broadloom, Stucco All Around The house, Cozy Front Porch, Extra Wide Garage, Main Level crown Moulding, Foyer Mirrored Closet and Much More. |
| Extras: M/L S/S Appliances, Basement has laminated floorings, huge backyard, native trees, sidewalk-free, M/L laundry room. No Neighbours Behind. |
| Price | $1,388,000 |
| Taxes: | $3769.57 |
| Assessment Year: | 2023 |
| DOM | 4 |
| Occupancy by: | Owner |
| Address: | 135 Downsview Ave , Toronto, M3M 1E3, Ontario |
| Lot Size: | 50.02 x 110.22 (Feet) |
| Acreage: | < .50 |
| Directions/Cross Streets: | Jane St and Wilson Ave |
| Rooms: | 8 |
| Rooms +: | 3 |
| Bedrooms: | 2 |
| Bedrooms +: | 3 |
| Kitchens: | 1 |
| Kitchens +: | 1 |
| Family Room: | N |
| Basement: | Finished, Sep Entrance |
| Approximatly Age: | 51-99 |
| Property Type: | Detached |
| Style: | Bungalow |
| Exterior: | Brick, Stucco/Plaster |
| Garage Type: | Detached |
| (Parking/)Drive: | Private |
| Drive Parking Spaces: | 6 |
| Pool: | None |
| Other Structures: | Garden Shed |
| Approximatly Age: | 51-99 |
| Approximatly Square Footage: | 700-1100 |
| Property Features: | Fenced Yard, Library, Park, Public Transit, Rec Centre, School |
| Fireplace/Stove: | N |
| Heat Source: | Gas |
| Heat Type: | Forced Air |
| Central Air Conditioning: | Central Air |
| Laundry Level: | Main |
| Sewers: | Sewers |
| Water: | Municipal |
$
%
Years
This calculator is for demonstration purposes only. Always consult a professional
financial advisor before making personal financial decisions.
| Although the information displayed is believed to be accurate, no warranties or representations are made of any kind. |
| IPRO REALTY LTD |
|
|

Irfan Bajwa
Broker, ABR, SRS, CNE
Dir:
416-832-9090
Bus:
905-268-1000
Fax:
905-277-0020
| Virtual Tour | Book Showing | Email a Friend |
Jump To:
At a Glance:
| Type: | Freehold - Detached |
| Area: | Toronto |
| Municipality: | Toronto |
| Neighbourhood: | Downsview-Roding-CFB |
| Style: | Bungalow |
| Lot Size: | 50.02 x 110.22(Feet) |
| Approximate Age: | 51-99 |
| Tax: | $3,769.57 |
| Beds: | 2+3 |
| Baths: | 4 |
| Fireplace: | N |
| Pool: | None |
Locatin Map:
Payment Calculator:

