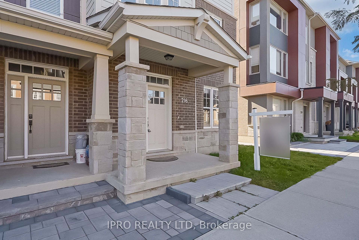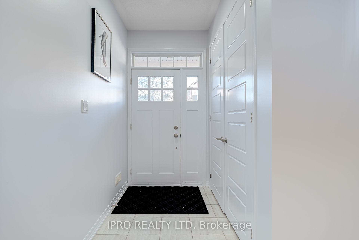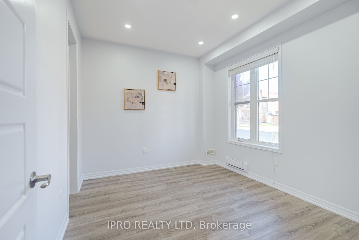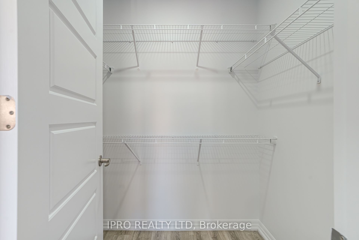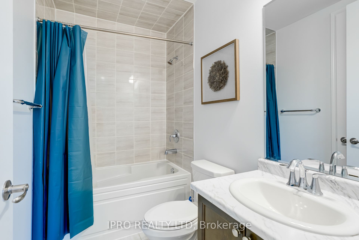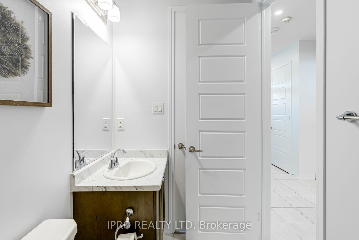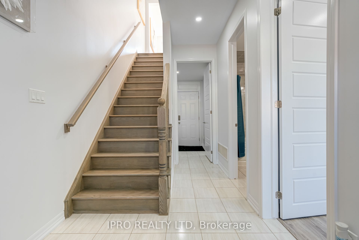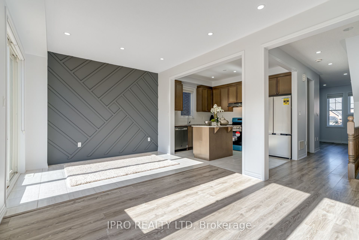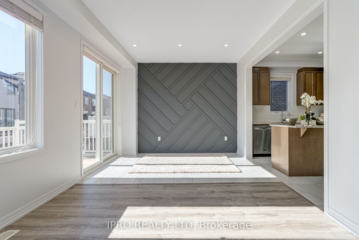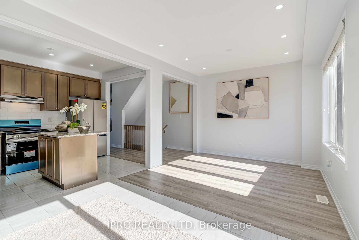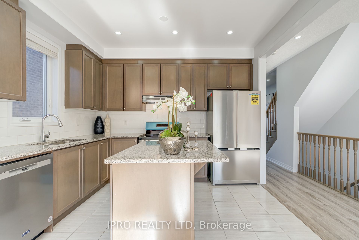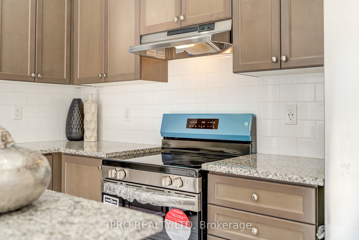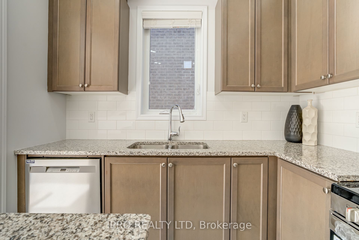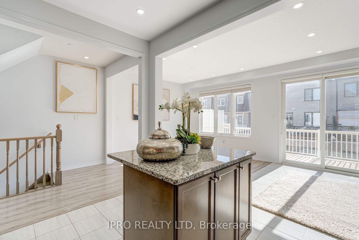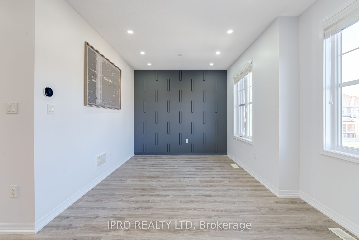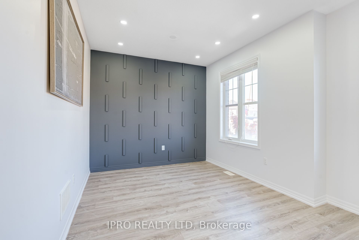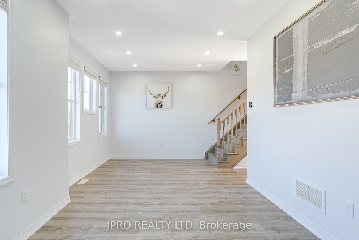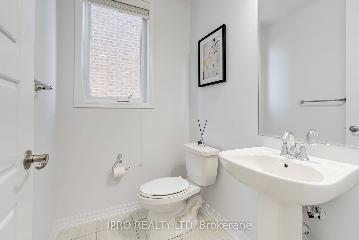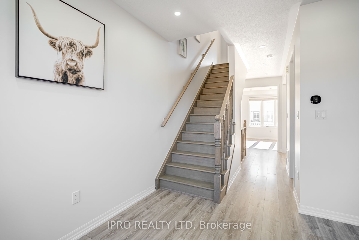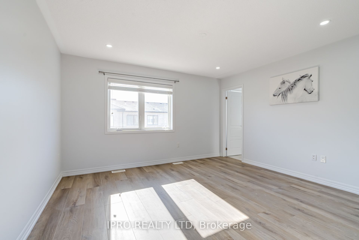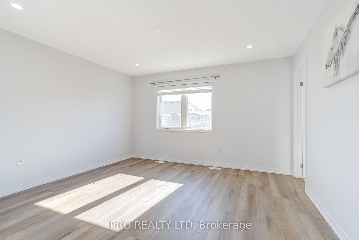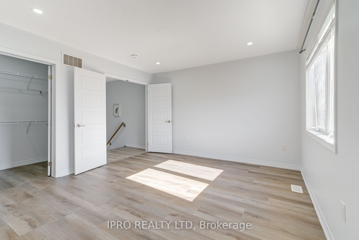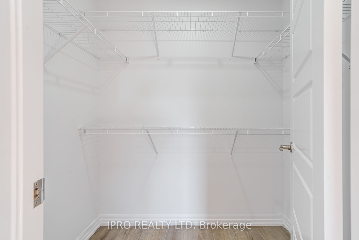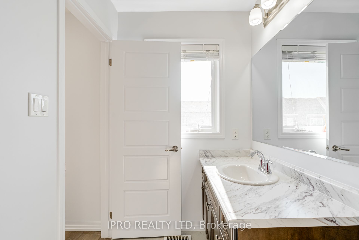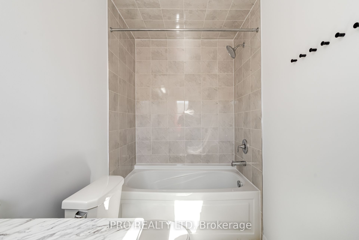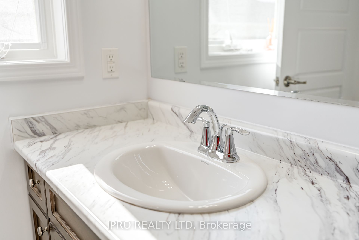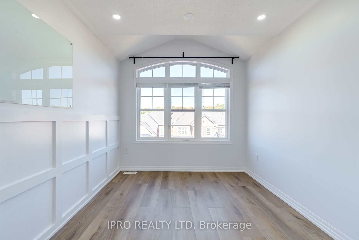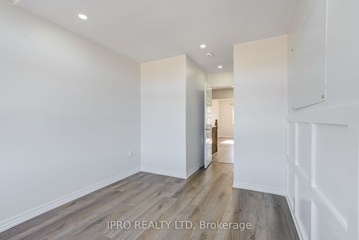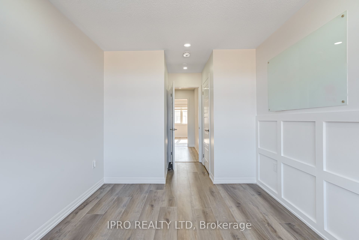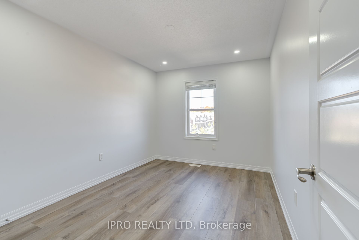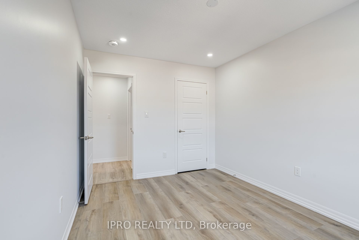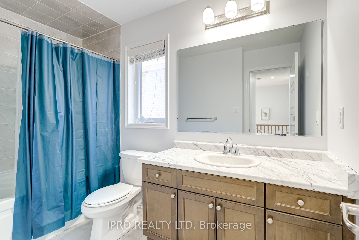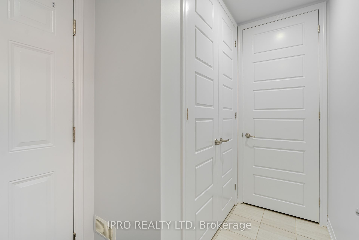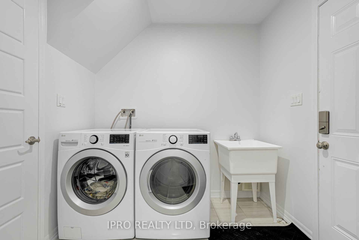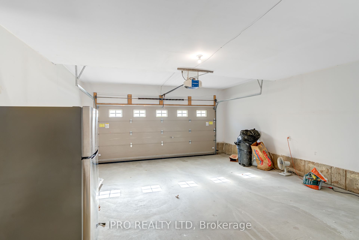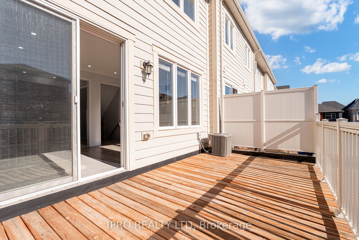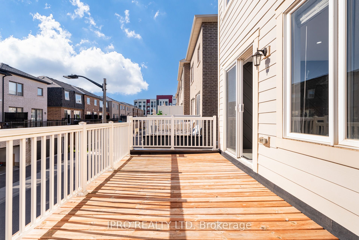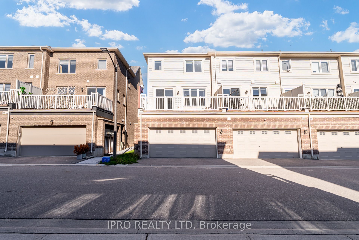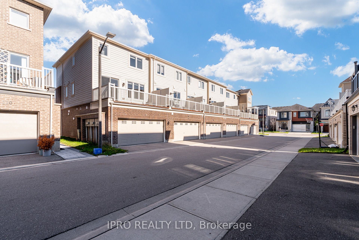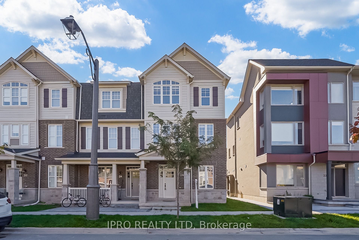$1,189,000
Available - For Sale
Listing ID: W9417026
216 Harold Dent Tr , Oakville, L6M 1S2, Ontario
| WOW!!!! Absolute Show Stopper. Shows 10++++. See Virtual tours... Immaculate Corner Townhouse (Just Like Semi) Nestled in the Desirable Neighborhood on a Quite street in Oakville. Don't Miss this Amazing Opportunity to Own & call this as your Home. 2 Car Garage, 4 Bed, 4 Bath. (2 Ensuite Bedrooms.) No carpet throughout. Custom Accent Walls, Brand New appliances, freshly Painted, Pot Lights Throughout, New Floors in all the bedrooms. Close Proximity to top rated schools, Highways, Hospital & Local Amenities. Priced to Sell. Motivated Sellers...... |
| Mortgage: Treat As Clear |
| Price | $1,189,000 |
| Taxes: | $4583.91 |
| DOM | 4 |
| Occupancy by: | Vacant |
| Address: | 216 Harold Dent Tr , Oakville, L6M 1S2, Ontario |
| Lot Size: | 25.49 x 60.70 (Feet) |
| Directions/Cross Streets: | Sixth Line & Dundas |
| Rooms: | 8 |
| Bedrooms: | 4 |
| Bedrooms +: | |
| Kitchens: | 1 |
| Family Room: | Y |
| Basement: | None |
| Approximatly Age: | 0-5 |
| Property Type: | Att/Row/Twnhouse |
| Style: | 3-Storey |
| Exterior: | Alum Siding, Brick |
| Garage Type: | Built-In |
| (Parking/)Drive: | Private |
| Drive Parking Spaces: | 0 |
| Pool: | None |
| Approximatly Age: | 0-5 |
| Approximatly Square Footage: | 2000-2500 |
| Property Features: | Clear View, Hospital, Park, Public Transit, School |
| Fireplace/Stove: | N |
| Heat Source: | Gas |
| Heat Type: | Forced Air |
| Central Air Conditioning: | Central Air |
| Laundry Level: | Main |
| Sewers: | Sewers |
| Water: | Municipal |
$
%
Years
This calculator is for demonstration purposes only. Always consult a professional
financial advisor before making personal financial decisions.
| Although the information displayed is believed to be accurate, no warranties or representations are made of any kind. |
| IPRO REALTY LTD |
|
|

Irfan Bajwa
Broker, ABR, SRS, CNE
Dir:
416-832-9090
Bus:
905-268-1000
Fax:
905-277-0020
| Virtual Tour | Book Showing | Email a Friend |
Jump To:
At a Glance:
| Type: | Freehold - Att/Row/Twnhouse |
| Area: | Halton |
| Municipality: | Oakville |
| Neighbourhood: | Rural Oakville |
| Style: | 3-Storey |
| Lot Size: | 25.49 x 60.70(Feet) |
| Approximate Age: | 0-5 |
| Tax: | $4,583.91 |
| Beds: | 4 |
| Baths: | 4 |
| Fireplace: | N |
| Pool: | None |
Locatin Map:
Payment Calculator:

