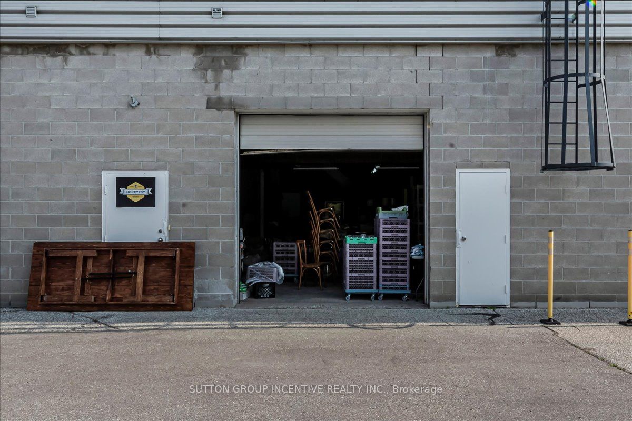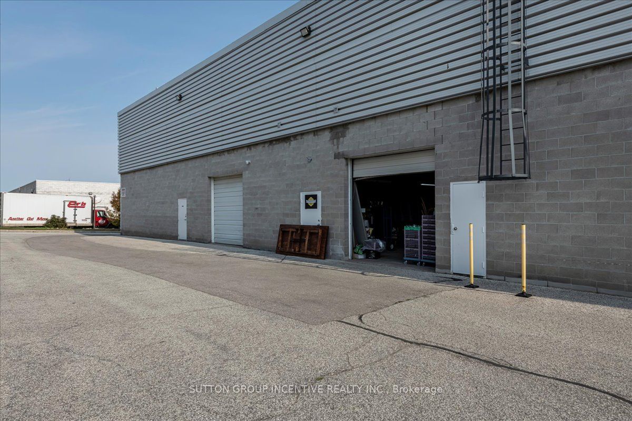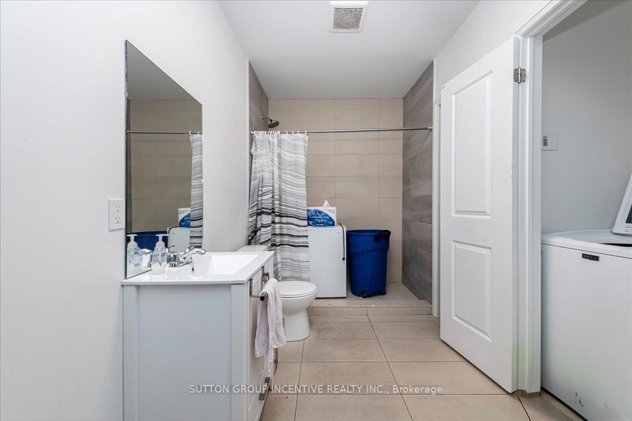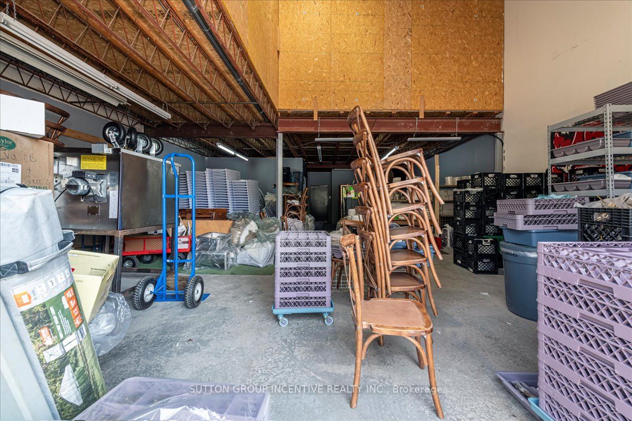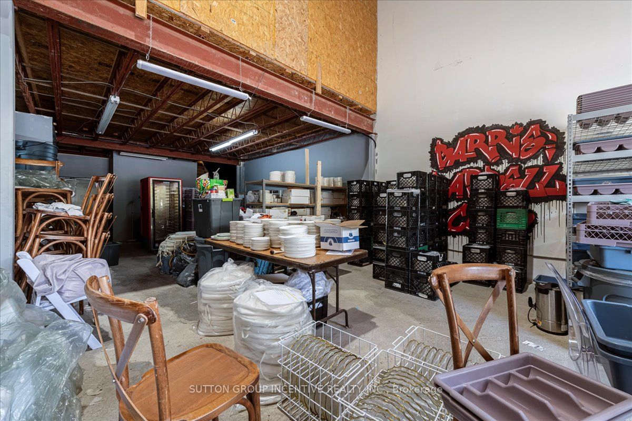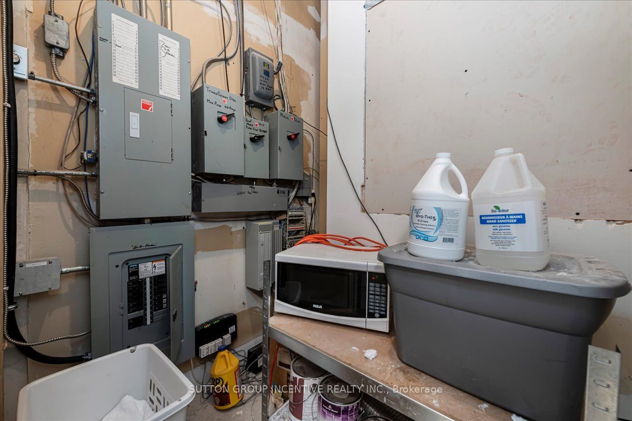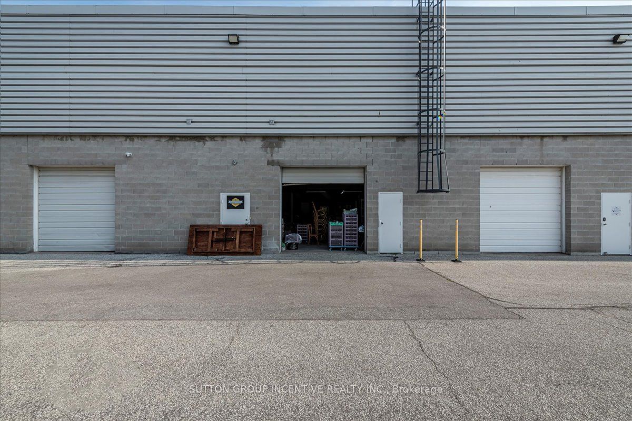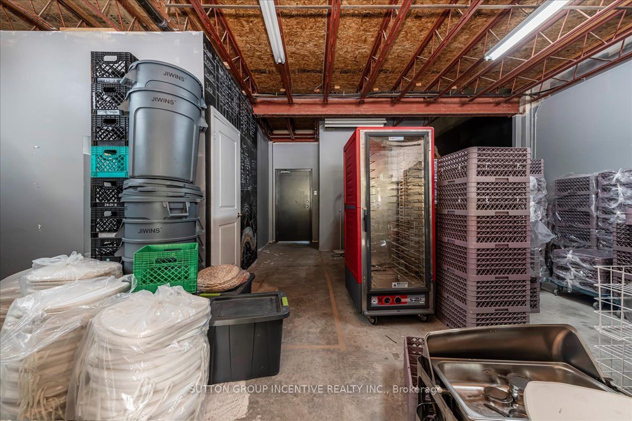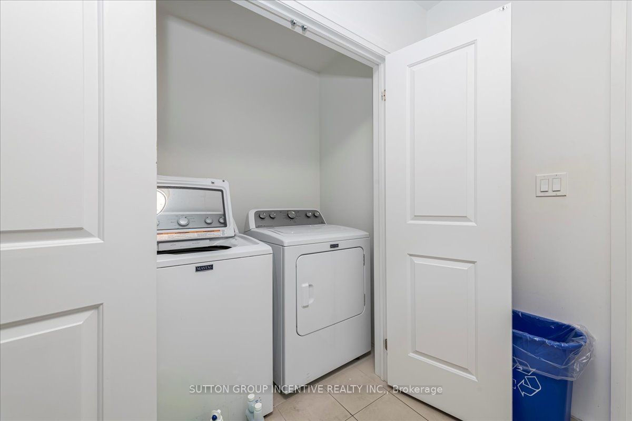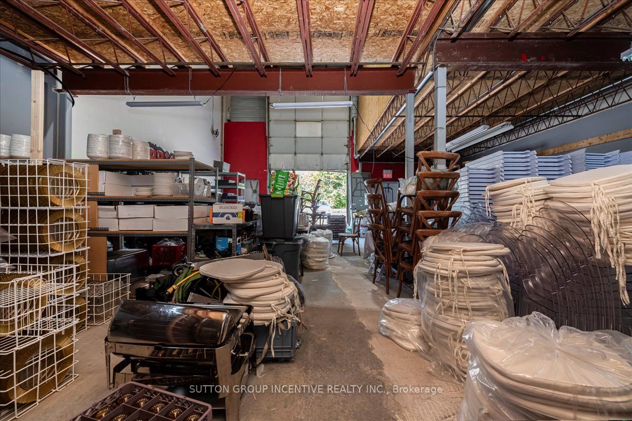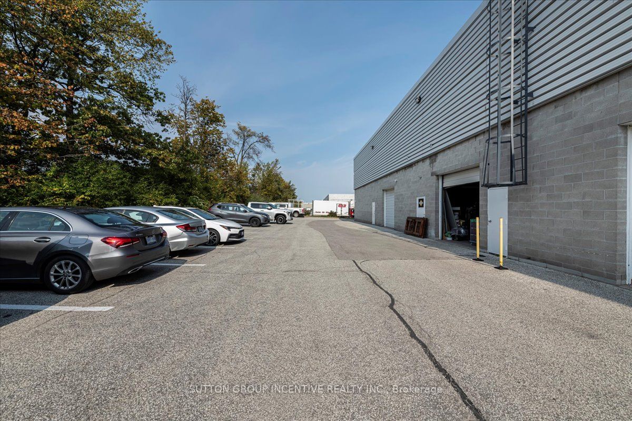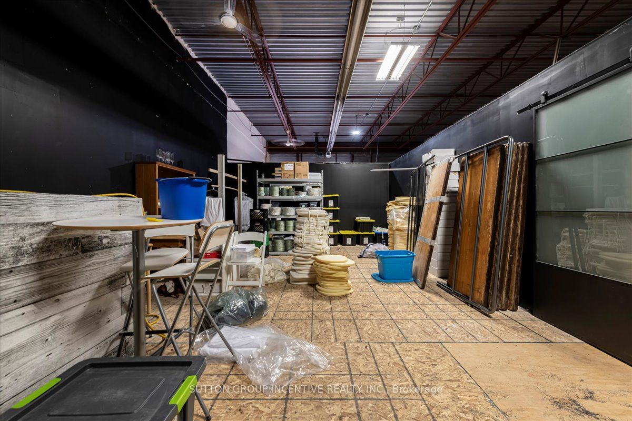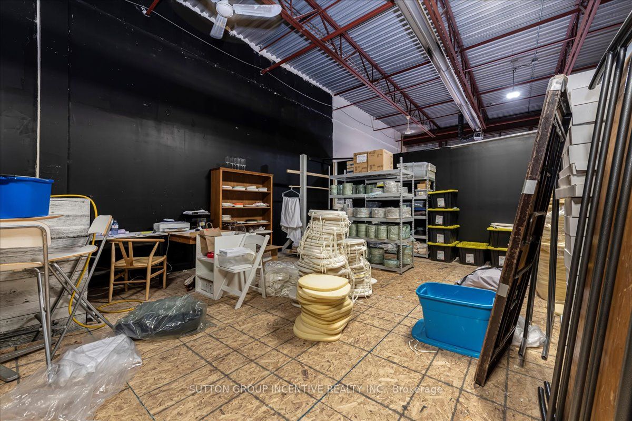$3,250
Available - For Sublease
Listing ID: S9401041
41 Commerce Park Dr , Unit C(Rea, Barrie, L4N 8X1, Ontario
| Sub-Lease space available in rear of Unit C - ideal for storage / warehousing - in Barrie's south end. Unit has a drive-in door, radiant heat, large washroom with shower, mezzanine storage area and 24' clear. Space is ideal for storage, warehousing and distribution. Main tenant uses laundry area within the unit, access must be granted. Term is flexible. C4 zoning allows for many uses, however, limited visual exposure in this location may limit retail component if foot traffic is required. Upstairs area may be used for small office area. Sub-Tenant must provide internet and phone services - heat, hydro, maintenance (MIT), and water / sewer included in monthly rental amount. Available December 1st, 2024. Signage can be affixed to roll up door and man door. Parking available along rear of property. |
| Extras: Nil |
| Price | $3,250 |
| Minimum Rental Term: | 12 |
| Maximum Rental Term: | 24 |
| Taxes: | $0.00 |
| Tax Type: | N/A |
| Occupancy by: | Tenant |
| Address: | 41 Commerce Park Dr , Unit C(Rea, Barrie, L4N 8X1, Ontario |
| Apt/Unit: | C(Rea |
| Postal Code: | L4N 8X1 |
| Province/State: | Ontario |
| Lot Size: | 463.00 x 308.00 (Feet) |
| Directions/Cross Streets: | South end of Commerce Park near movie theater (at back of Strive Sports Medicine) |
| Category: | Multi-Unit |
| Use: | Warehousing |
| Building Percentage: | N |
| Total Area: | 1785.00 |
| Total Area Code: | Sq Ft |
| Industrial Area: | 1785 |
| Office/Appartment Area Code: | Sq Ft |
| Area Influences: | Major Highway Public Transit |
| Sprinklers: | N |
| Washrooms: | 1 |
| Outside Storage: | N |
| Rail: | N |
| Crane: | N |
| Clear Height Feet: | 24 |
| Truck Level Shipping Doors #: | 0 |
| Double Man Shipping Doors #: | 0 |
| Drive-In Level Shipping Doors #: | 1 |
| Grade Level Shipping Doors #: | 0 |
| Heat Type: | Radiant |
| Central Air Conditioning: | N |
| Elevator Lift: | None |
| Sewers: | San+Storm |
| Water: | Municipal |
$
%
Years
This calculator is for demonstration purposes only. Always consult a professional
financial advisor before making personal financial decisions.
| Although the information displayed is believed to be accurate, no warranties or representations are made of any kind. |
| SUTTON GROUP INCENTIVE REALTY INC. |
|
|

Irfan Bajwa
Broker, ABR, SRS, CNE
Dir:
416-832-9090
Bus:
905-268-1000
Fax:
905-277-0020
| Book Showing | Email a Friend |
Jump To:
At a Glance:
| Type: | Com - Industrial |
| Area: | Simcoe |
| Municipality: | Barrie |
| Neighbourhood: | 400 West |
| Lot Size: | 463.00 x 308.00(Feet) |
| Baths: | 1 |
Locatin Map:
Payment Calculator:

