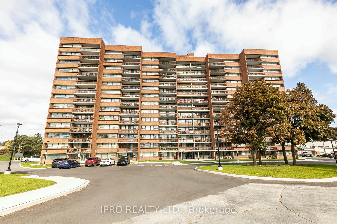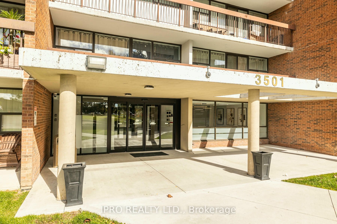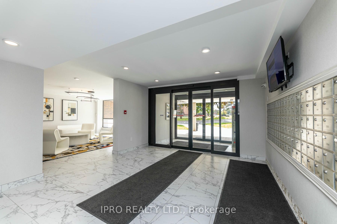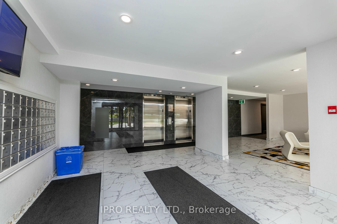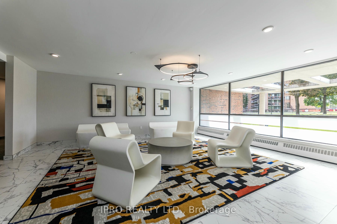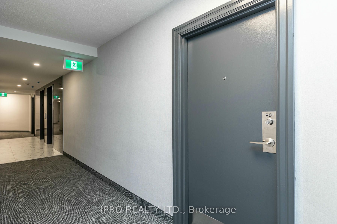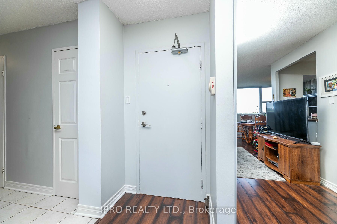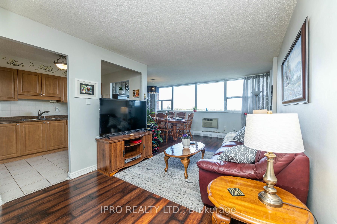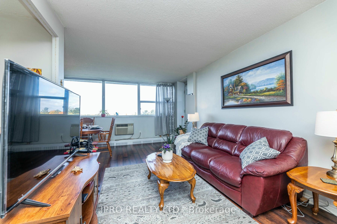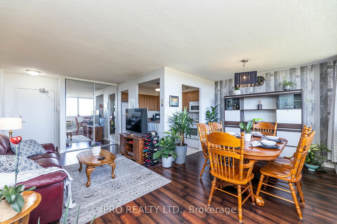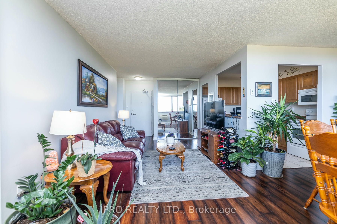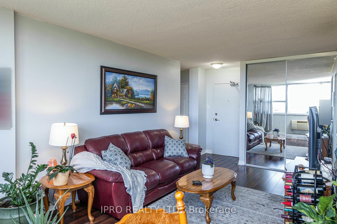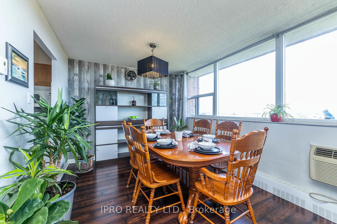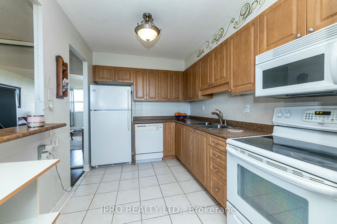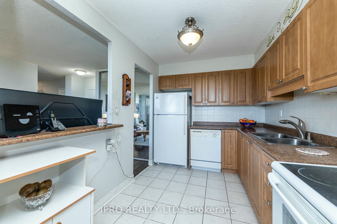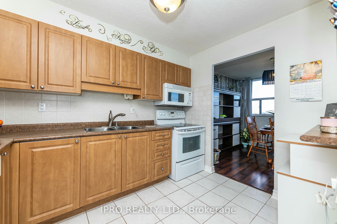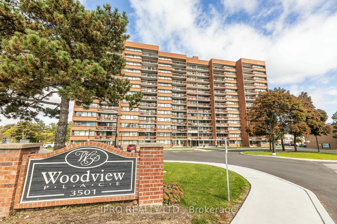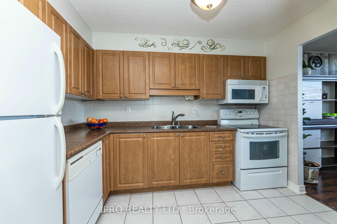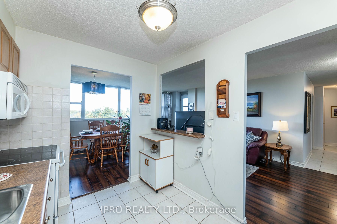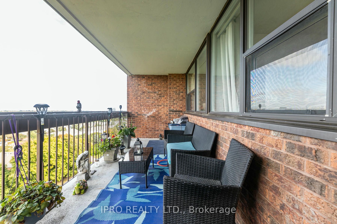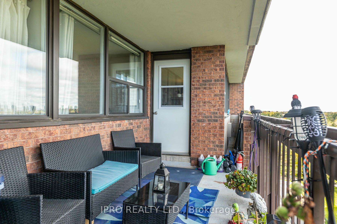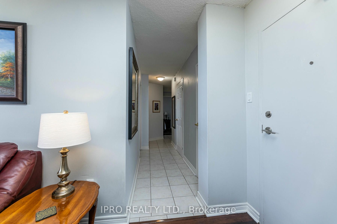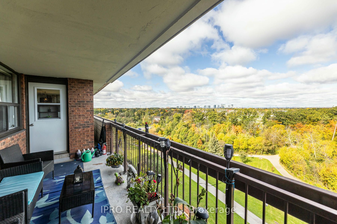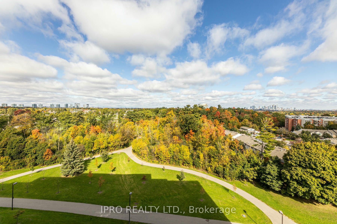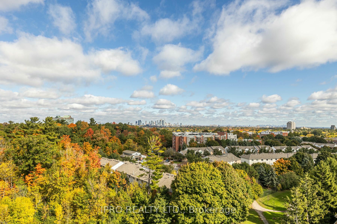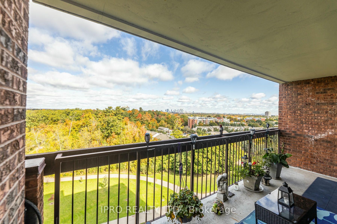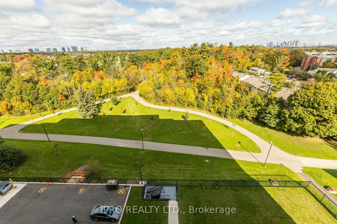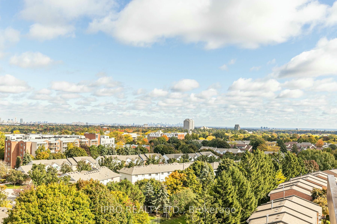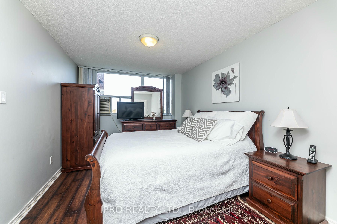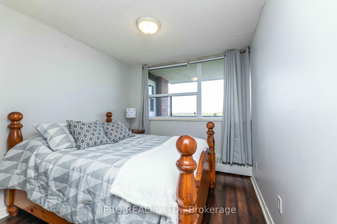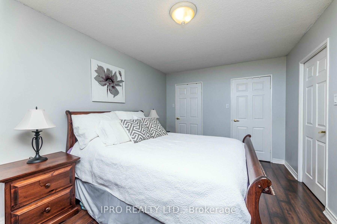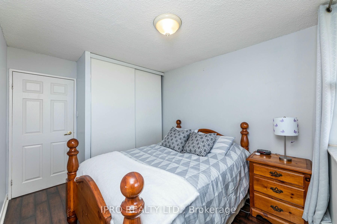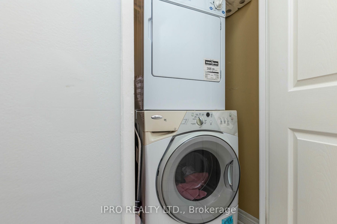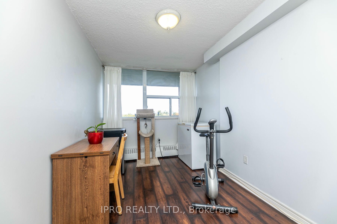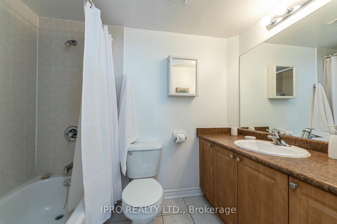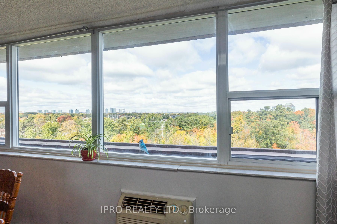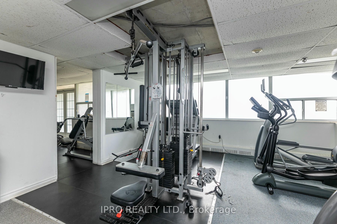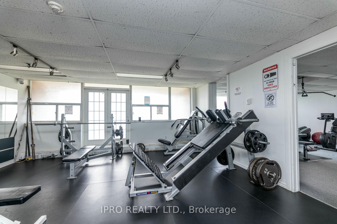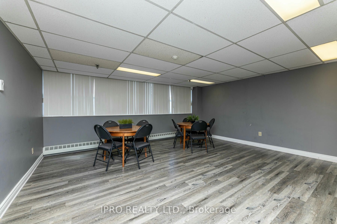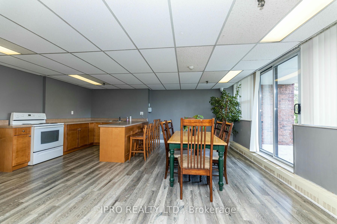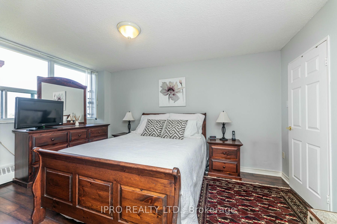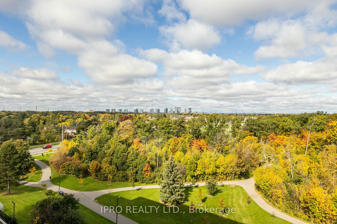$540,000
Available - For Sale
Listing ID: W9399360
3501 Glen Erin Dr , Unit 901, Mississauga, L5L 2E9, Ontario
| Newly Renovated Building, Newly Paved Parking Lot, Hallways, Lobby, Party Room, Gym/Exercise Room, Underground Parking As Well As Driveway And Visitors Parking. This Is A Very Clean And Quiet Building, Amazing Unobstructed View Of Beautiful Green Space From ALL Windows. Public Transit Directly In Front of Building, Shopping Across The Street, and with-In Walking Distance To South Common Shopping Centre, Community Centre. This 3-Bedroom Unit its clean and ready to move in. It Has 2 Parking Spaces & Exclusive Use Of 1 Locker. Roomy, Bright Dining Area, Large Bright, Airy Living Room Perfect For Entertaining, with A W/O To The Balcony. Large Double Closet on Hallway. The Primary Bed Has 2 Big Walk-In Closets, The Second Bedroom Has Closet and Large Window and is Overlooking Green Space. Third Bedroom Is Bright with a big window that Overlooks Green Space. It Has An In-Suite Laundry With Full Size Washer & Dryer, Space For Storage. UTILITIES ARE INCLUDED IN MAINTENANCE! |
| Extras: This Size And Type Of Condo Dont Come Up For Sale Very Often. Dont Miss This Opportunity. |
| Price | $540,000 |
| Taxes: | $2413.90 |
| Maintenance Fee: | 1127.59 |
| Occupancy by: | Owner |
| Address: | 3501 Glen Erin Dr , Unit 901, Mississauga, L5L 2E9, Ontario |
| Province/State: | Ontario |
| Property Management | ICC Property Management |
| Condo Corporation No | PSCC |
| Level | 9 |
| Unit No | 2 |
| Locker No | 13 |
| Directions/Cross Streets: | Glen Erin / Burnhamthorpe |
| Rooms: | 6 |
| Bedrooms: | 3 |
| Bedrooms +: | |
| Kitchens: | 1 |
| Family Room: | N |
| Basement: | None |
| Property Type: | Condo Apt |
| Style: | Apartment |
| Exterior: | Brick |
| Garage Type: | Underground |
| Garage(/Parking)Space: | 2.00 |
| Drive Parking Spaces: | 0 |
| Park #1 | |
| Parking Spot: | 1 |
| Parking Type: | Owned |
| Legal Description: | A-P1 |
| Park #2 | |
| Parking Spot: | 46 |
| Parking Type: | Owned |
| Legal Description: | A-P1 |
| Exposure: | N |
| Balcony: | Open |
| Locker: | Exclusive |
| Pet Permited: | Restrict |
| Approximatly Square Footage: | 1000-1199 |
| Building Amenities: | Exercise Room, Gym, Party/Meeting Room, Visitor Parking |
| Property Features: | Library, Park, Public Transit, Rec Centre, School, School Bus Route |
| Maintenance: | 1127.59 |
| Water Included: | Y |
| Common Elements Included: | Y |
| Parking Included: | Y |
| Building Insurance Included: | Y |
| Fireplace/Stove: | N |
| Heat Source: | Electric |
| Heat Type: | Baseboard |
| Central Air Conditioning: | Wall Unit |
| Ensuite Laundry: | Y |
$
%
Years
This calculator is for demonstration purposes only. Always consult a professional
financial advisor before making personal financial decisions.
| Although the information displayed is believed to be accurate, no warranties or representations are made of any kind. |
| IPRO REALTY LTD. |
|
|

Irfan Bajwa
Broker, ABR, SRS, CNE
Dir:
416-832-9090
Bus:
905-268-1000
Fax:
905-277-0020
| Virtual Tour | Book Showing | Email a Friend |
Jump To:
At a Glance:
| Type: | Condo - Condo Apt |
| Area: | Peel |
| Municipality: | Mississauga |
| Neighbourhood: | Erin Mills |
| Style: | Apartment |
| Tax: | $2,413.9 |
| Maintenance Fee: | $1,127.59 |
| Beds: | 3 |
| Baths: | 1 |
| Garage: | 2 |
| Fireplace: | N |
Locatin Map:
Payment Calculator:

