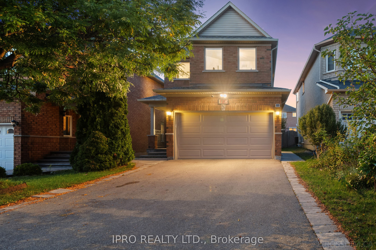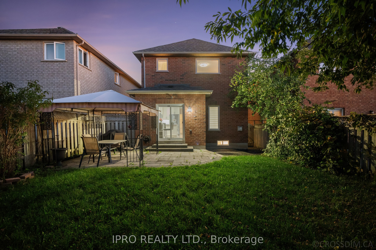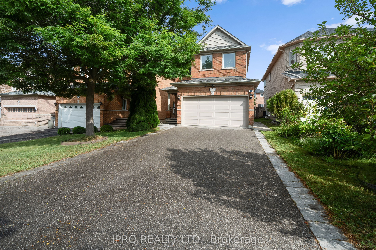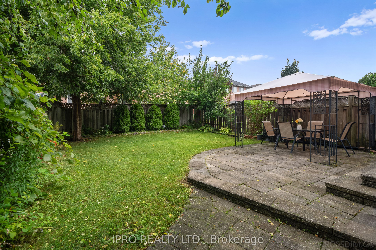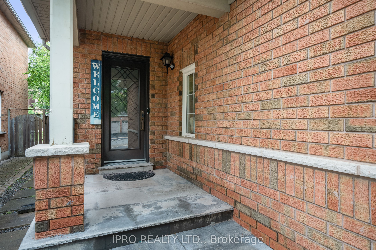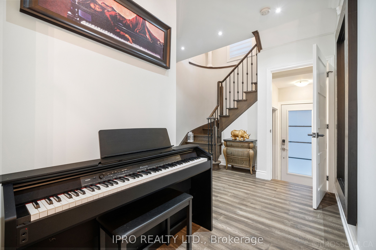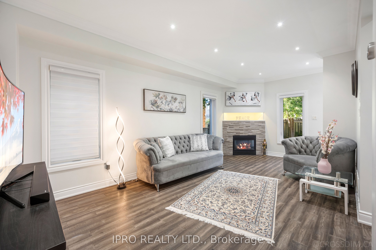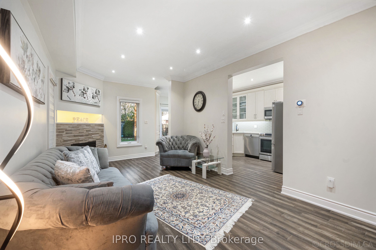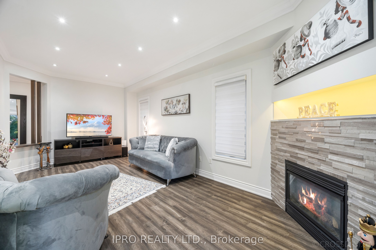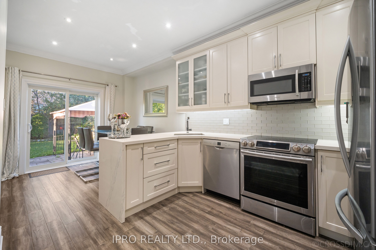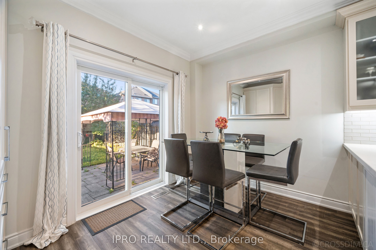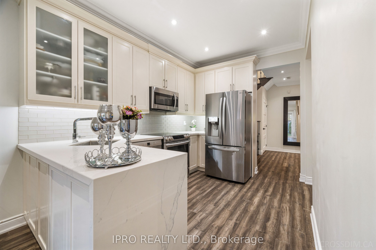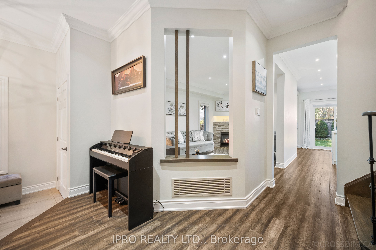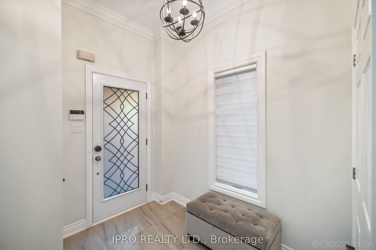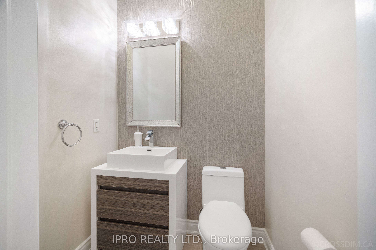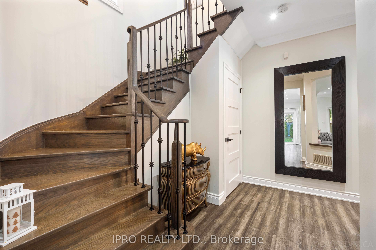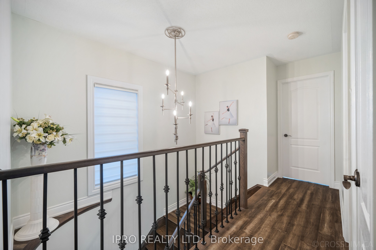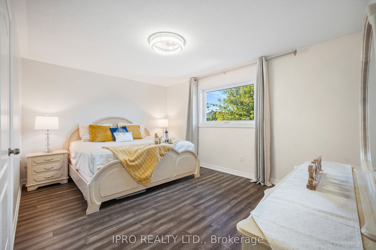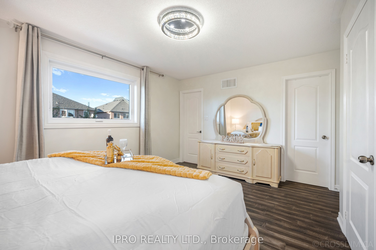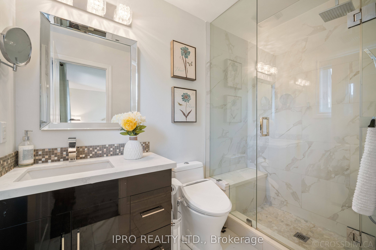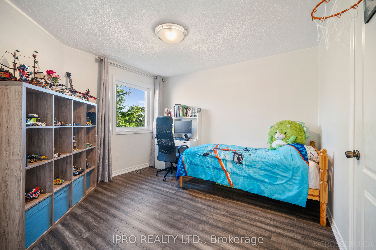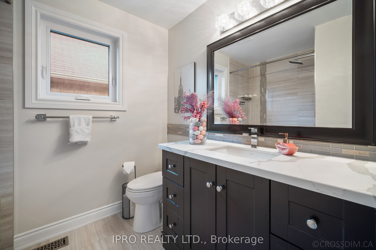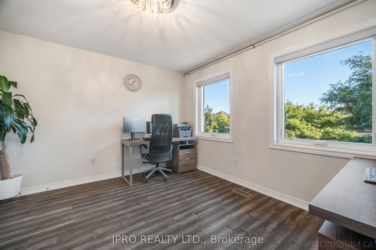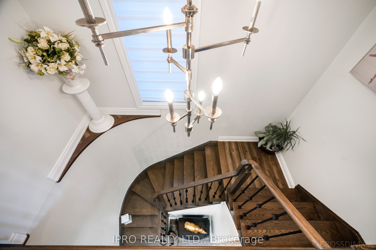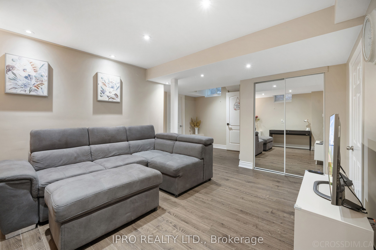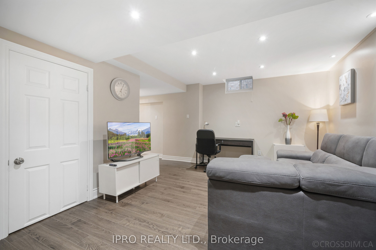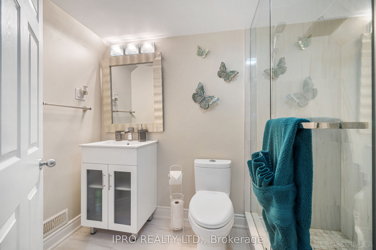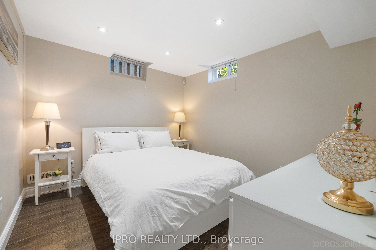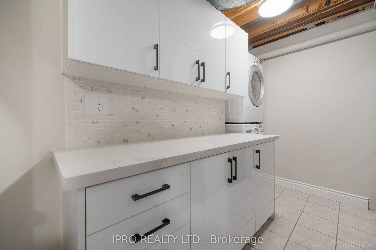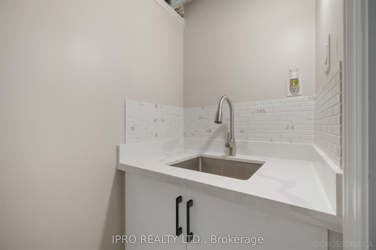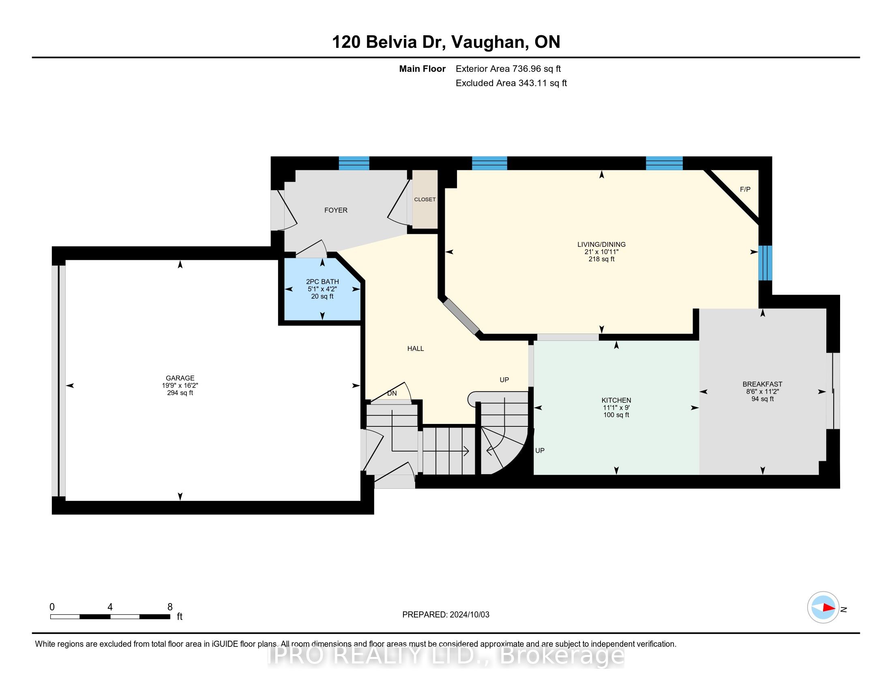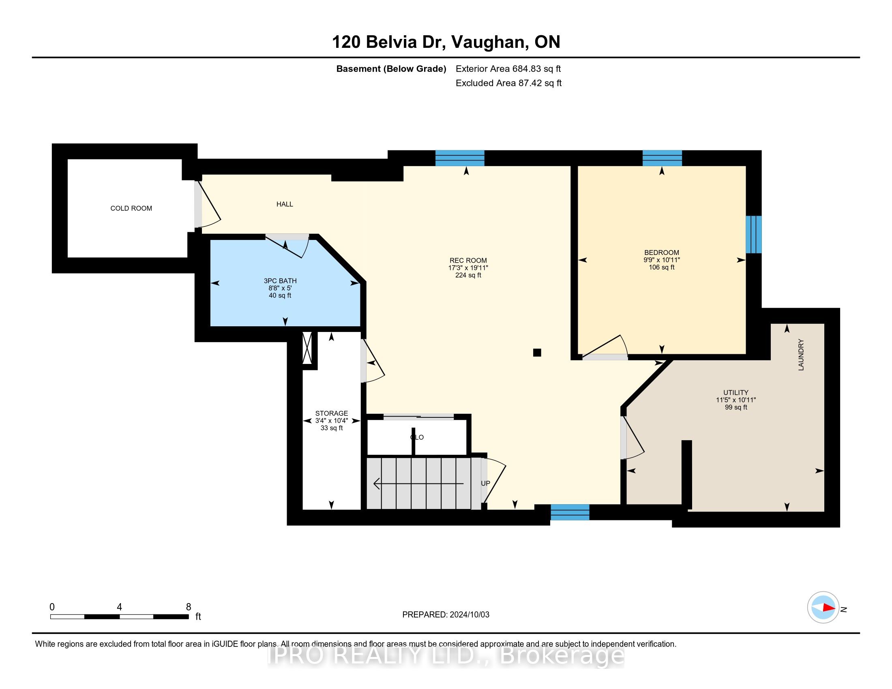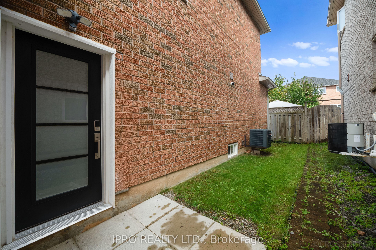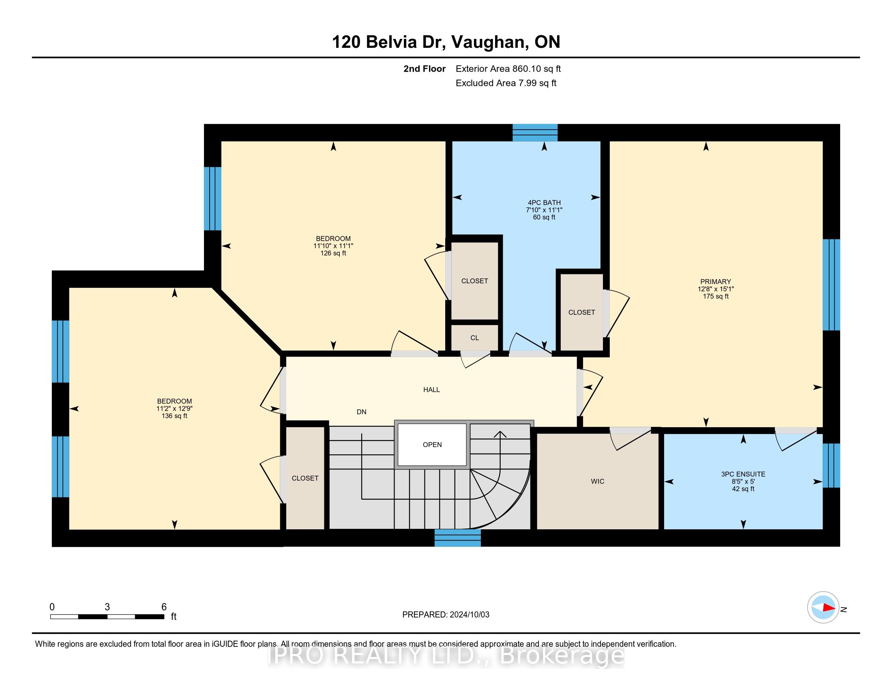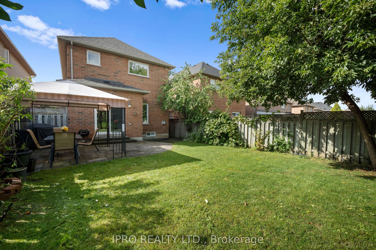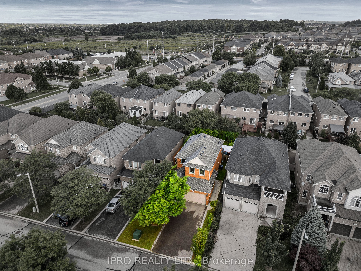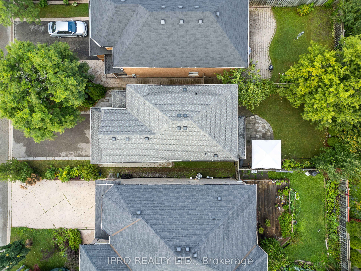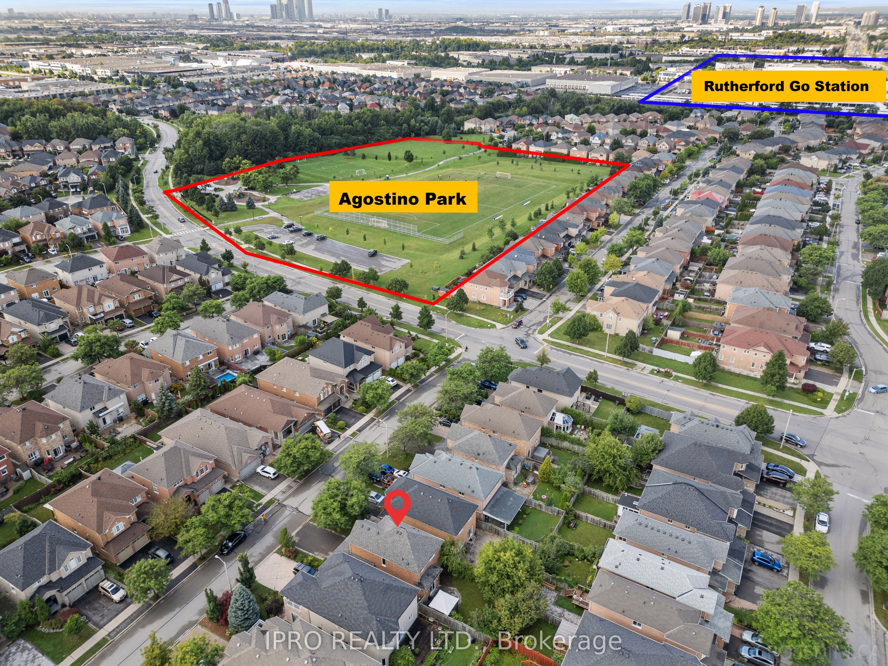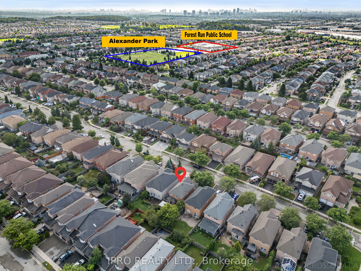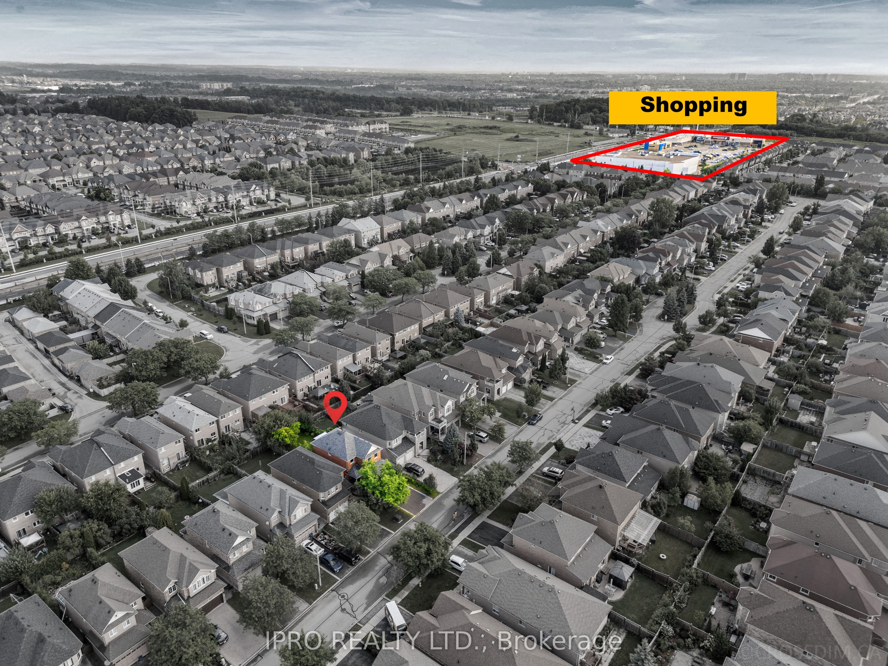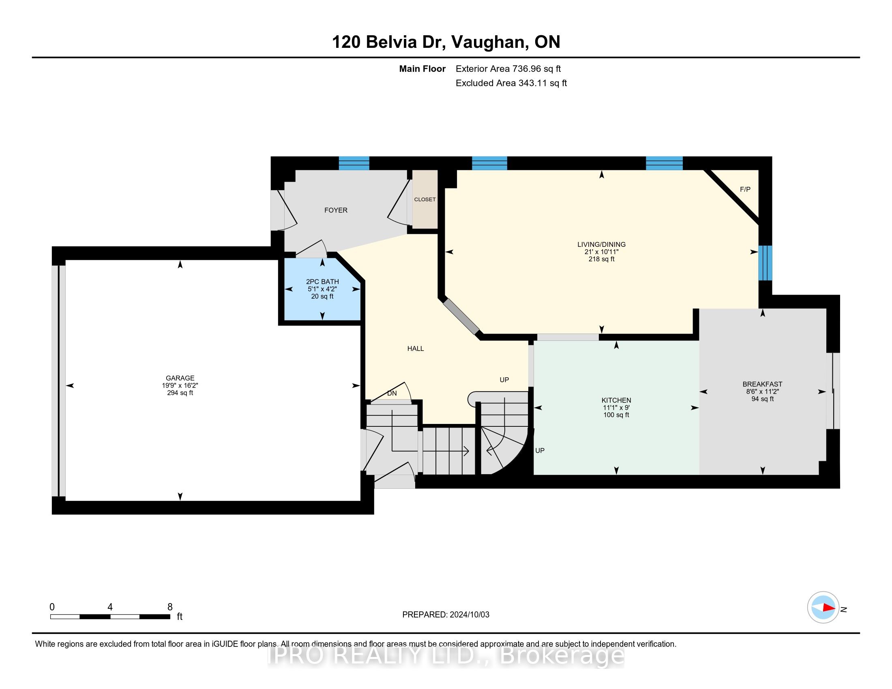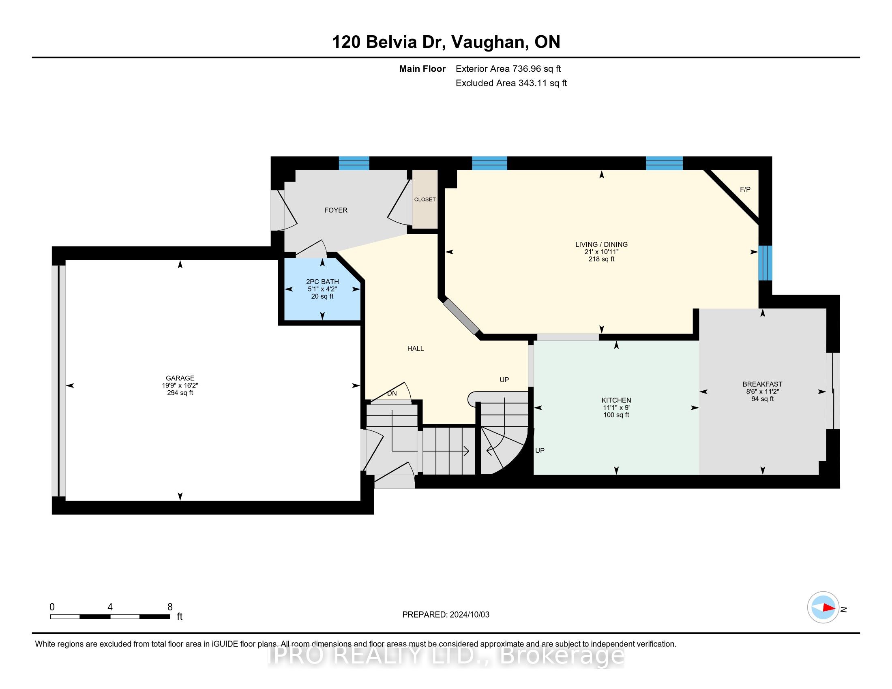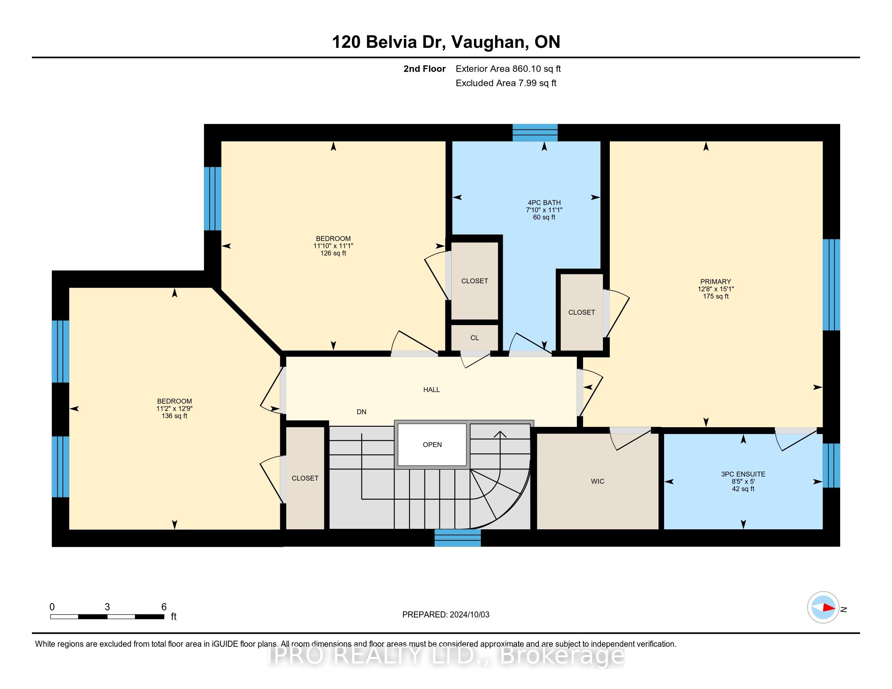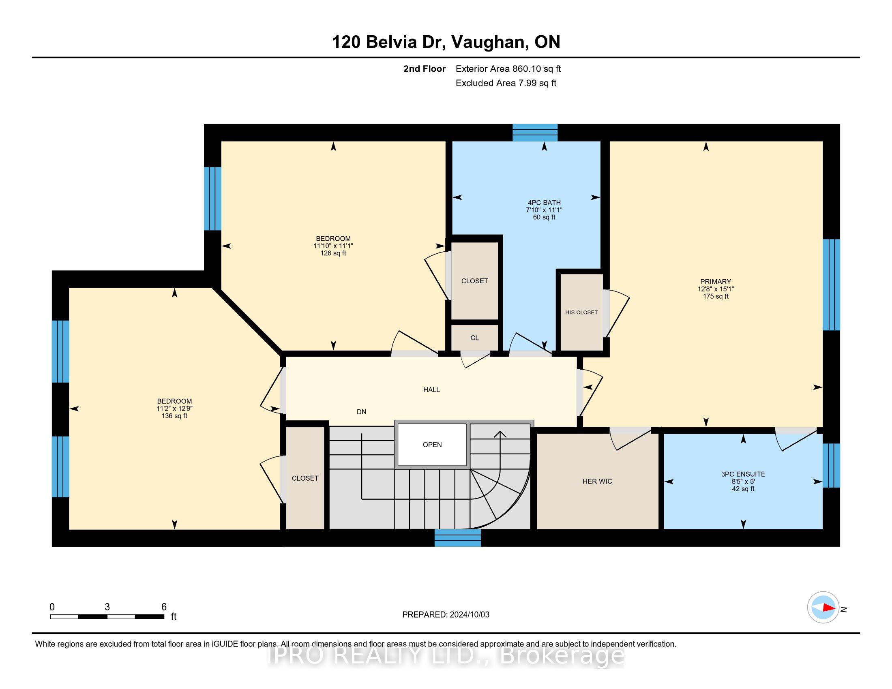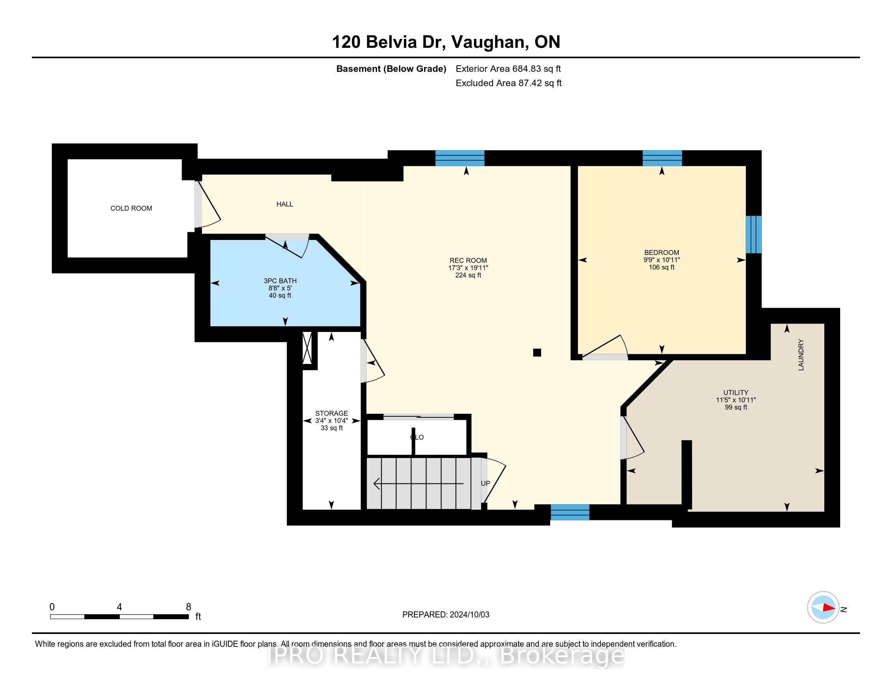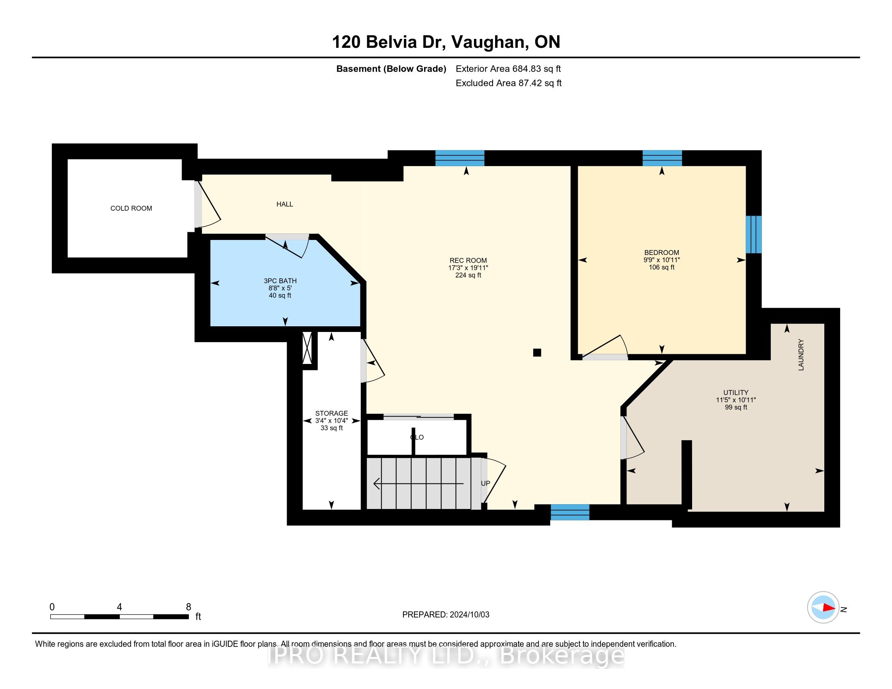$1,449,900
Available - For Sale
Listing ID: N9410615
120 Belvia Dr , Vaughan, L4K 5K3, Ontario
| Welcome to 120 Belvia Dr! This stunning, turn-key 3+1 bedroom, 4-bathroom home has been extensively updated and renovated over the past few years. The roof was replaced in 2017, and most of the windows were updated in 2019. The main floor boasts smooth ceilings, crown moldings, and soaring 9-foot ceilings. High-quality hardwood flooring and pot lights are featured throughout the home.The professionally finished basement, complete with a separate entrance, provides additional living space and an in-law suite. The kitchen contains stainless steel appliances, stone counter-tops, and back-splash. The property also includes glass shower enclosure and driveway that can accommodate up to 4 cars with no side walk.Located in the highly sought-after Dufferin Hill area, this home is within walking distance to the GO Train station, top-rated schools, and parks. It's also close to various shops, restaurants, Vaughan Mills, Hillcrest Mall, and Canada's Wonderland. With easy access to Highways 7, 407, and 400, you'll enjoy convenient connectivity to all parts of the city. |
| Extras: Roof (2017), Majority of windows (2019), Furnace (2023), Hot Water Tank (2023), Painted (2023) |
| Price | $1,449,900 |
| Taxes: | $5160.81 |
| DOM | 5 |
| Occupancy by: | Owner |
| Address: | 120 Belvia Dr , Vaughan, L4K 5K3, Ontario |
| Lot Size: | 32.02 x 111.01 (Feet) |
| Directions/Cross Streets: | Rutherford/Dufferin |
| Rooms: | 6 |
| Bedrooms: | 3 |
| Bedrooms +: | 1 |
| Kitchens: | 1 |
| Family Room: | N |
| Basement: | Finished, Sep Entrance |
| Property Type: | Detached |
| Style: | 2-Storey |
| Exterior: | Brick |
| Garage Type: | Attached |
| (Parking/)Drive: | Private |
| Drive Parking Spaces: | 4 |
| Pool: | None |
| Approximatly Square Footage: | 1500-2000 |
| Property Features: | Fenced Yard, Hospital, Library, Park, Public Transit, School |
| Fireplace/Stove: | Y |
| Heat Source: | Gas |
| Heat Type: | Forced Air |
| Central Air Conditioning: | Central Air |
| Elevator Lift: | N |
| Sewers: | Sewers |
| Water: | Municipal |
| Utilities-Hydro: | Y |
| Utilities-Sewers: | Y |
| Utilities-Gas: | Y |
| Utilities-Municipal Water: | Y |
$
%
Years
This calculator is for demonstration purposes only. Always consult a professional
financial advisor before making personal financial decisions.
| Although the information displayed is believed to be accurate, no warranties or representations are made of any kind. |
| IPRO REALTY LTD. |
|
|

Irfan Bajwa
Broker, ABR, SRS, CNE
Dir:
416-832-9090
Bus:
905-268-1000
Fax:
905-277-0020
| Virtual Tour | Book Showing | Email a Friend |
Jump To:
At a Glance:
| Type: | Freehold - Detached |
| Area: | York |
| Municipality: | Vaughan |
| Neighbourhood: | Patterson |
| Style: | 2-Storey |
| Lot Size: | 32.02 x 111.01(Feet) |
| Tax: | $5,160.81 |
| Beds: | 3+1 |
| Baths: | 4 |
| Fireplace: | Y |
| Pool: | None |
Locatin Map:
Payment Calculator:

