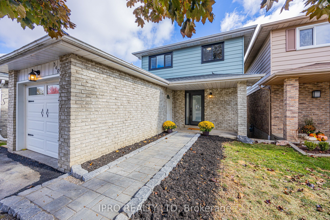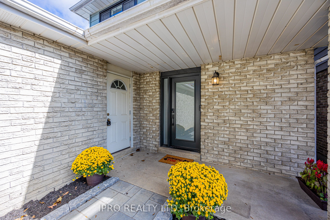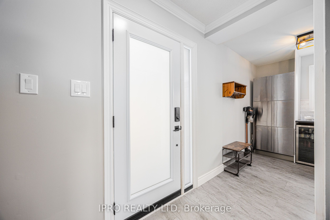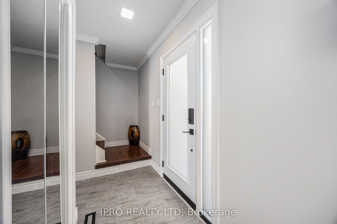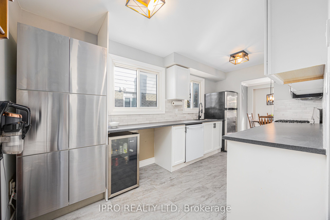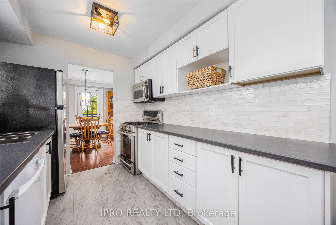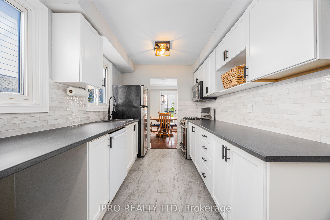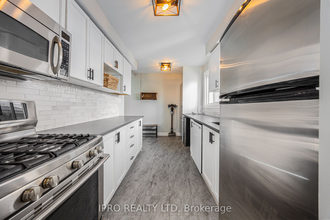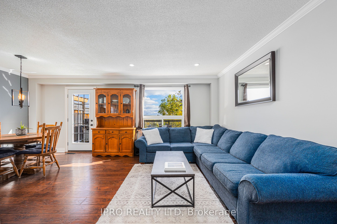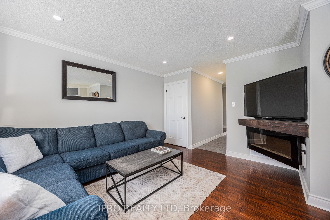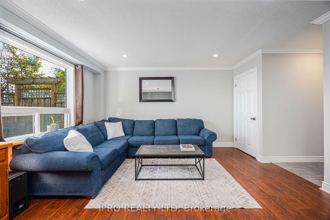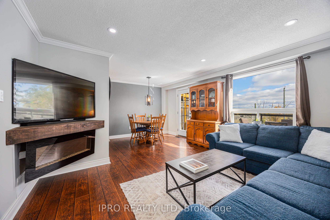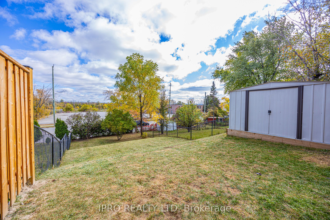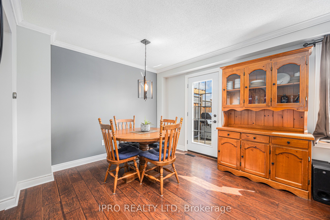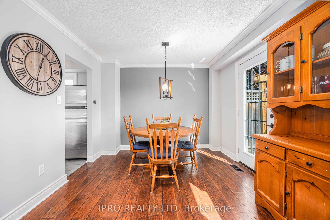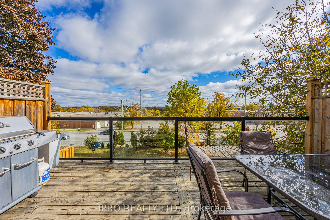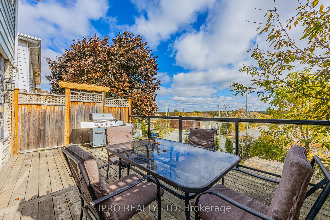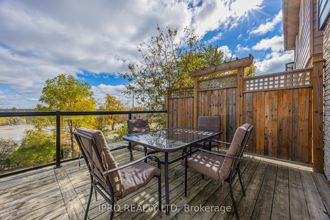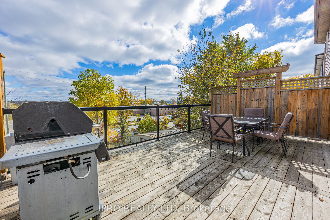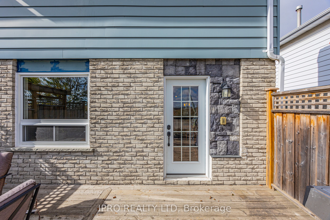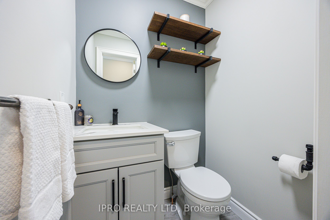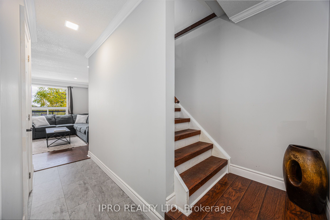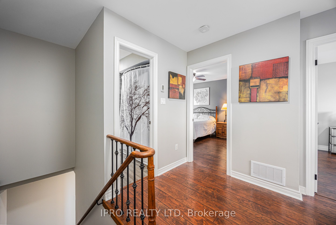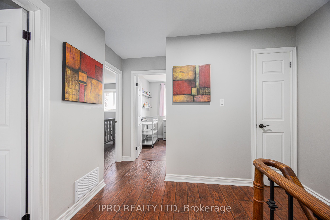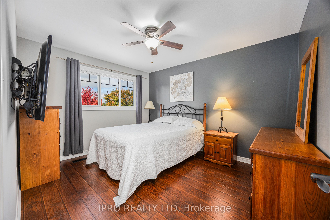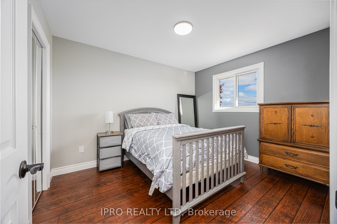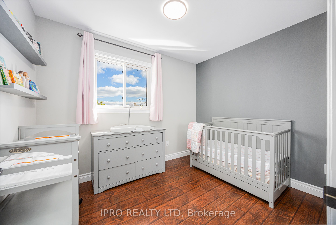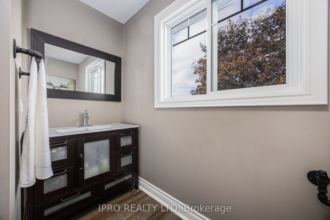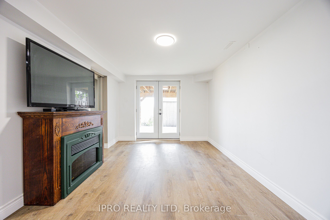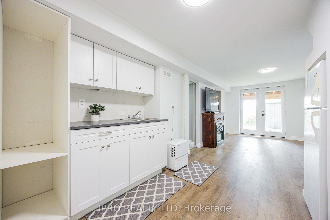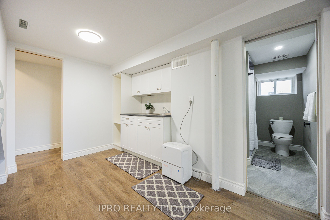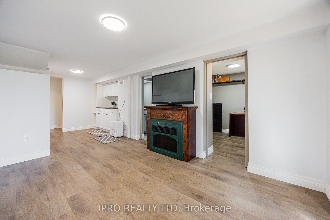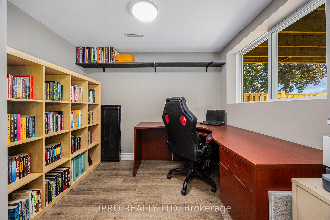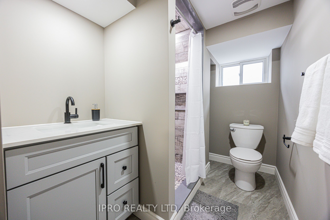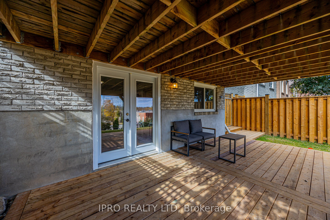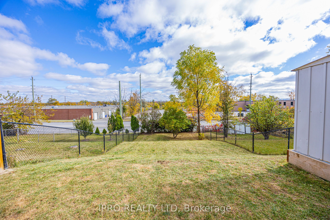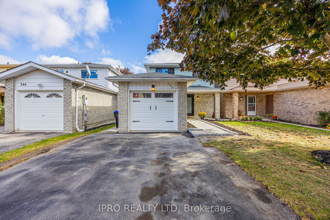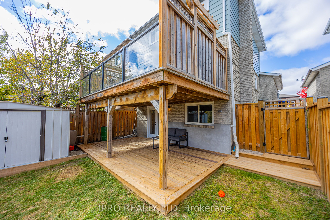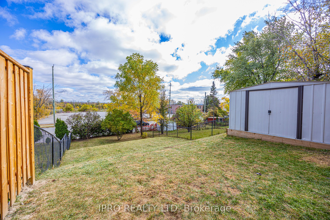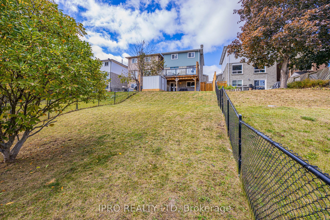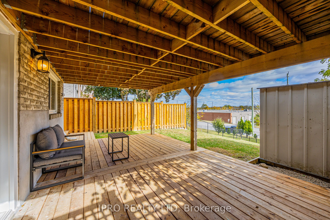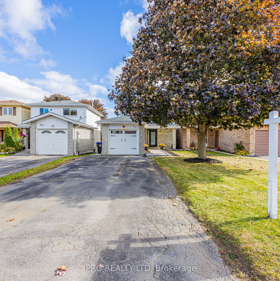$799,900
Available - For Sale
Listing ID: N9400304
340 Britannia Ave , Bradford West Gwillimbury, L3Z 1A7, Ontario
| Welcome to Your Dream Home! Discover this beautifully upgraded 3+1 bedroom residence, a perfect blend of comfort and style. The kitchen updated cabinets, appliances, and a stylish backsplash. Lots of counter and cabinet space. The adjoining dining and living room is spacious and perfect for entertaining. Gorgeous wide laminate flooring, Pot lights and Crown molding add to the appeal. Step outside to enjoy the spacious deck with modern glass railings, offering stunning views and sunny exposure ideal for morning coffee or evening gatherings. Refinished stairs lead you to the upper level with three spacious bedrooms and matching floors. The versatile lower level includes a cozy family room with wet bar, and a flexible bedroom/office, a new 3-piece bath, and French Doors to another deck and backyard! In law potential! This home also offers smart storage solutions, including a walk-in pantry, a dedicated laundry room, upper shelves in the garage for optimal organization. With parking for four cars and a fully fenced backyard complete with a shed, you have everything you need. Conveniently located near parks, shopping, highways, and GO transit, this is an opportunity you won't want to miss. Schedule your viewing today and let the fun begin! |
| Extras: Roof '24, Powder Rm '24, Basement '24, Basement Bthm '24, All Elfs, All Window Coverings, Refrigerator (2), Stove, Microwave, Dishwasher, Garden Shed, Hot Water Tank |
| Price | $799,900 |
| Taxes: | $4026.15 |
| DOM | 5 |
| Occupancy by: | Owner |
| Address: | 340 Britannia Ave , Bradford West Gwillimbury, L3Z 1A7, Ontario |
| Lot Size: | 30.00 x 150.00 (Feet) |
| Directions/Cross Streets: | Dissette/Jay/Britannia |
| Rooms: | 6 |
| Bedrooms: | 3 |
| Bedrooms +: | 1 |
| Kitchens: | 1 |
| Family Room: | N |
| Basement: | Fin W/O |
| Property Type: | Link |
| Style: | 2-Storey |
| Exterior: | Alum Siding, Brick |
| Garage Type: | Attached |
| (Parking/)Drive: | Private |
| Drive Parking Spaces: | 4 |
| Pool: | None |
| Other Structures: | Drive Shed |
| Property Features: | Fenced Yard, Park, Public Transit, Rec Centre |
| Fireplace/Stove: | Y |
| Heat Source: | Gas |
| Heat Type: | Forced Air |
| Central Air Conditioning: | Central Air |
| Sewers: | Sewers |
| Water: | Municipal |
| Utilities-Hydro: | Y |
| Utilities-Sewers: | Y |
| Utilities-Gas: | Y |
| Utilities-Municipal Water: | Y |
$
%
Years
This calculator is for demonstration purposes only. Always consult a professional
financial advisor before making personal financial decisions.
| Although the information displayed is believed to be accurate, no warranties or representations are made of any kind. |
| IPRO REALTY LTD |
|
|

Irfan Bajwa
Broker, ABR, SRS, CNE
Dir:
416-832-9090
Bus:
905-268-1000
Fax:
905-277-0020
| Virtual Tour | Book Showing | Email a Friend |
Jump To:
At a Glance:
| Type: | Freehold - Link |
| Area: | Simcoe |
| Municipality: | Bradford West Gwillimbury |
| Neighbourhood: | Bradford |
| Style: | 2-Storey |
| Lot Size: | 30.00 x 150.00(Feet) |
| Tax: | $4,026.15 |
| Beds: | 3+1 |
| Baths: | 3 |
| Fireplace: | Y |
| Pool: | None |
Locatin Map:
Payment Calculator:

