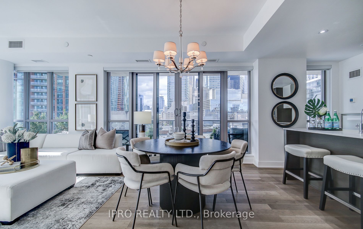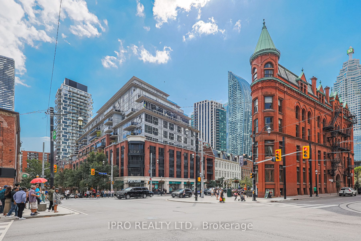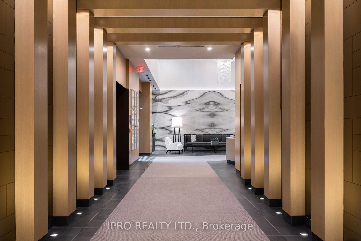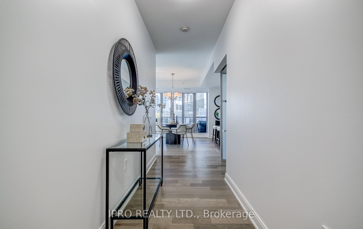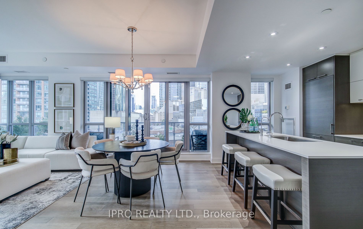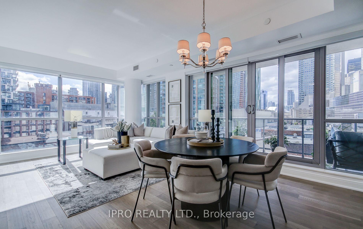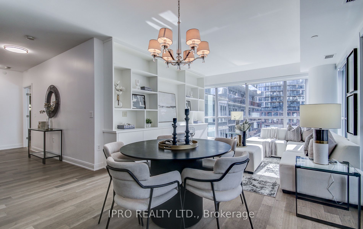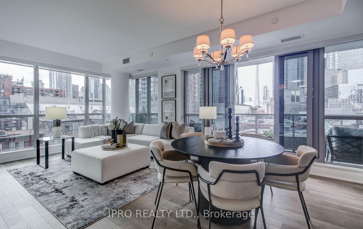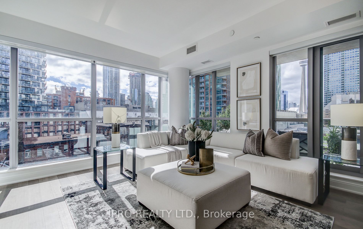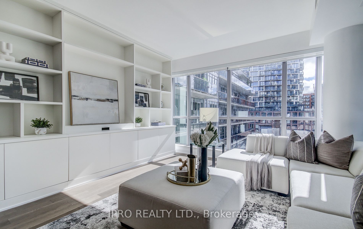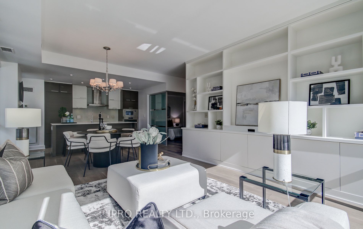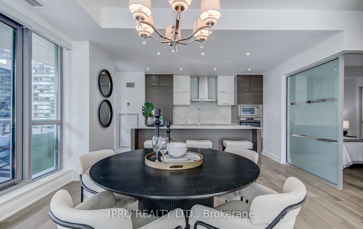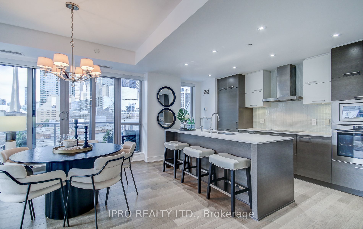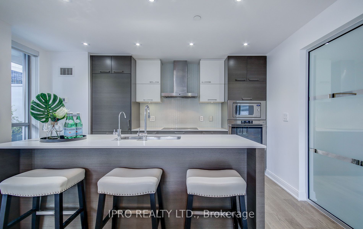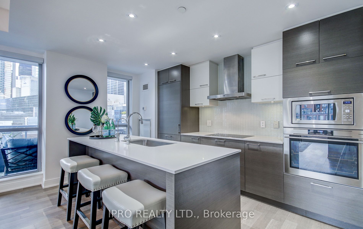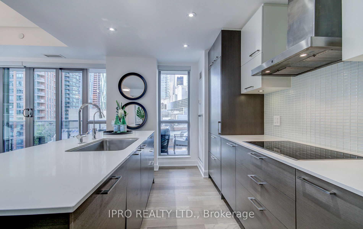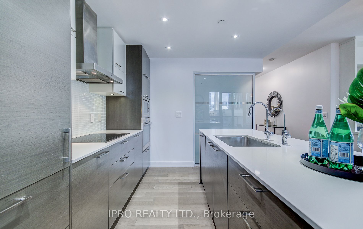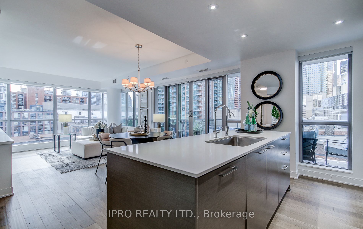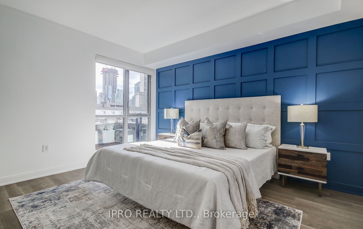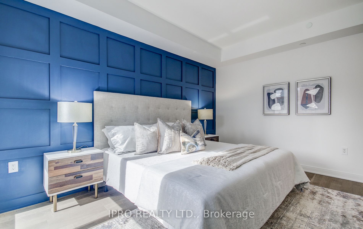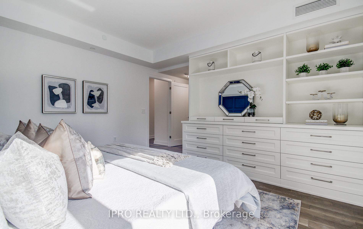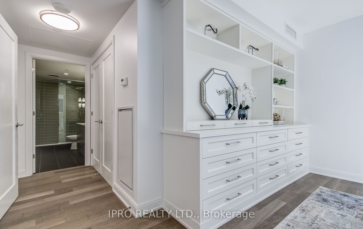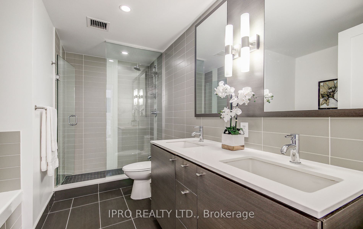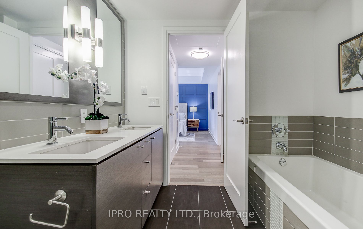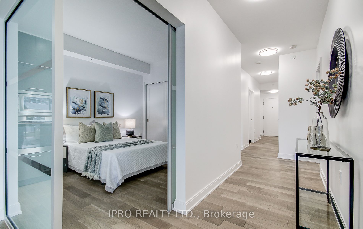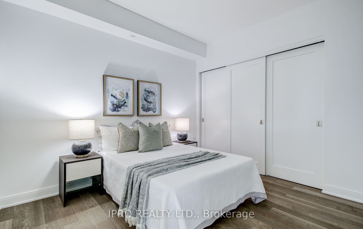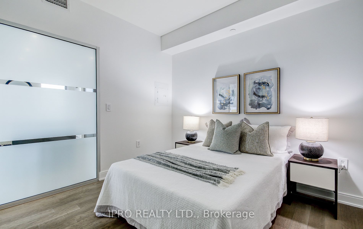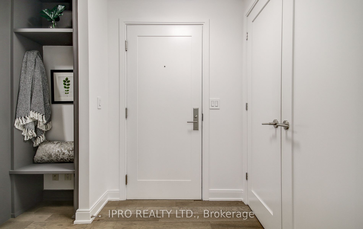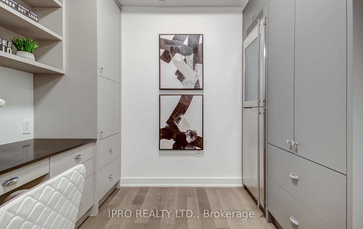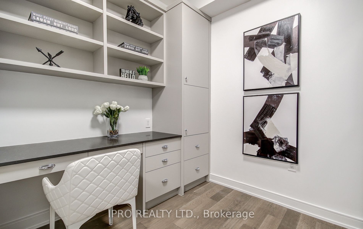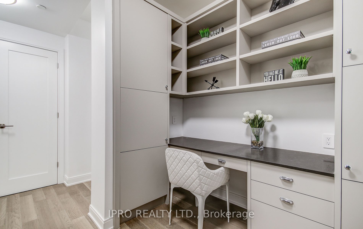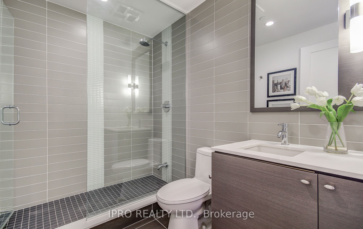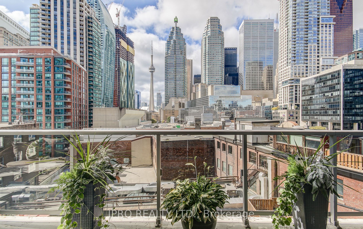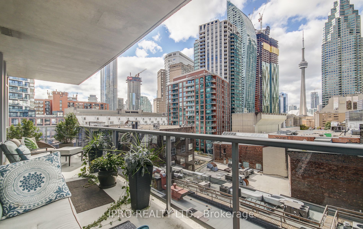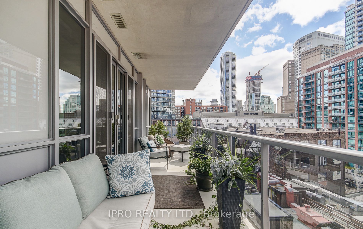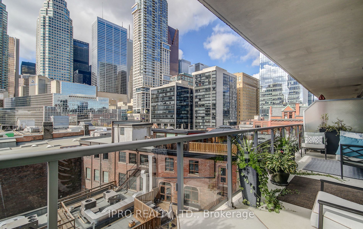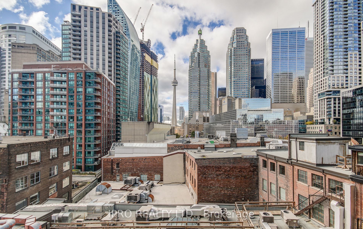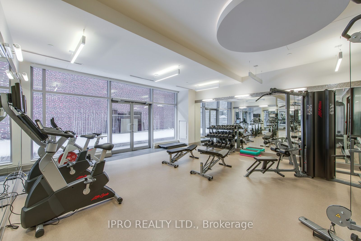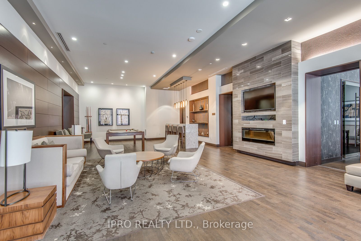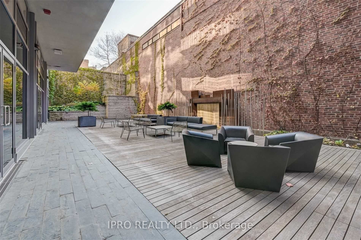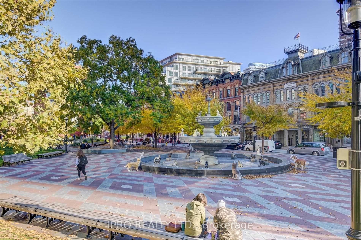$1,649,900
Available - For Sale
Listing ID: C9400508
55 Front St East , Unit 809, Toronto, M5E 0A7, Ontario
| Welcome to The Berczy! Quintessential boutique luxury living in the heart of the St Lawrence Market neighbourhood! An expansive 1350 sq ft corner 2-bedroom plus den, 2-bath masterpiece with the perfect west-facing balcony framing the city skyline! This suite features wall-to-wall south-west corner windows bringing in tons of natural light, with brand new high-quality engineered hardwood flooring throughout. The bright, open concept modern kitchen features a 30" paneled Liebherr fridge, glass cooktop, integrated wall oven, microwave, and dishwasher, quality cabinets, and a Kinetico reverse osmosis water filtration system. The King-sized primary bedroom boasts a 5-pc ensuite bath, double closets with custom built-ins, and Hunter Douglas motorized blinds. The second bedroom easy fits a queen-sized bed with ample closet space, while the separate den features beautifully thought-out bespoke cabinetry, a built-in desk, and a Liebherr wine fridge/freezer. Then enjoy that incredible view from your 30' wide, deep balcony. It doesn't get much better than this, in one of the most coveted buildings in the city. Welcome home. |
| Extras: 1 parking space, 1 large storage locker, 2 owned bike racks. Fantastic building amenities: 24-hr concierge, gym, party room, hot tub, sauna, steam room, roof deck w/BBQs, private courtyard, pet wash station, visitor parking, guest suites. |
| Price | $1,649,900 |
| Taxes: | $7152.89 |
| Maintenance Fee: | 1069.28 |
| Occupancy by: | Owner |
| Address: | 55 Front St East , Unit 809, Toronto, M5E 0A7, Ontario |
| Province/State: | Ontario |
| Property Management | Royale Grande |
| Condo Corporation No | TSCC |
| Level | 8 |
| Unit No | 9 |
| Locker No | 159 |
| Directions/Cross Streets: | Front St E and Church St |
| Rooms: | 6 |
| Bedrooms: | 2 |
| Bedrooms +: | 1 |
| Kitchens: | 1 |
| Family Room: | N |
| Basement: | None |
| Property Type: | Condo Apt |
| Style: | Apartment |
| Exterior: | Brick, Concrete |
| Garage Type: | Underground |
| Garage(/Parking)Space: | 1.00 |
| Drive Parking Spaces: | 1 |
| Park #1 | |
| Parking Spot: | 8 |
| Parking Type: | Owned |
| Legal Description: | LEVEL A UNIT 8 |
| Exposure: | W |
| Balcony: | Open |
| Locker: | Owned |
| Pet Permited: | Restrict |
| Approximatly Square Footage: | 1200-1399 |
| Building Amenities: | Concierge, Guest Suites, Gym, Party/Meeting Room, Rooftop Deck/Garden, Visitor Parking |
| Property Features: | Clear View, Library, Park, Place Of Worship, Public Transit, School |
| Maintenance: | 1069.28 |
| CAC Included: | Y |
| Common Elements Included: | Y |
| Heat Included: | Y |
| Parking Included: | Y |
| Building Insurance Included: | Y |
| Fireplace/Stove: | N |
| Heat Source: | Gas |
| Heat Type: | Heat Pump |
| Central Air Conditioning: | Central Air |
| Laundry Level: | Main |
$
%
Years
This calculator is for demonstration purposes only. Always consult a professional
financial advisor before making personal financial decisions.
| Although the information displayed is believed to be accurate, no warranties or representations are made of any kind. |
| IPRO REALTY LTD. |
|
|

Irfan Bajwa
Broker, ABR, SRS, CNE
Dir:
416-832-9090
Bus:
905-268-1000
Fax:
905-277-0020
| Virtual Tour | Book Showing | Email a Friend |
Jump To:
At a Glance:
| Type: | Condo - Condo Apt |
| Area: | Toronto |
| Municipality: | Toronto |
| Neighbourhood: | Waterfront Communities C8 |
| Style: | Apartment |
| Tax: | $7,152.89 |
| Maintenance Fee: | $1,069.28 |
| Beds: | 2+1 |
| Baths: | 2 |
| Garage: | 1 |
| Fireplace: | N |
Locatin Map:
Payment Calculator:

