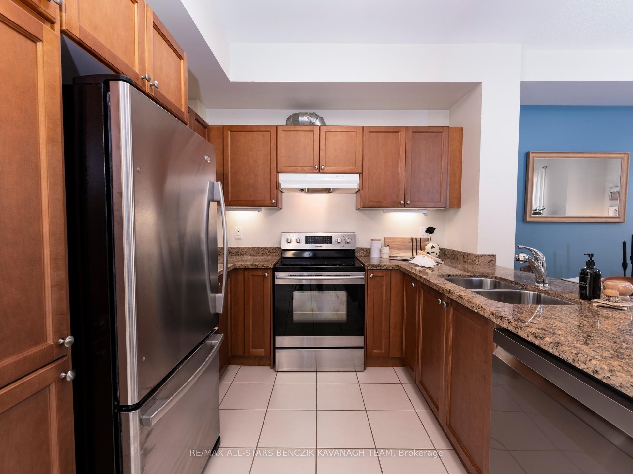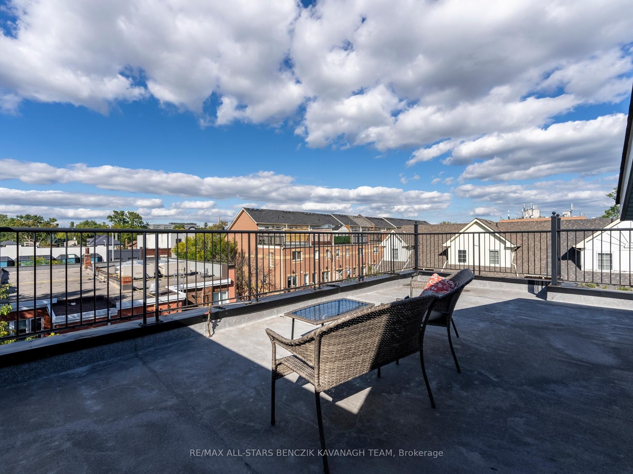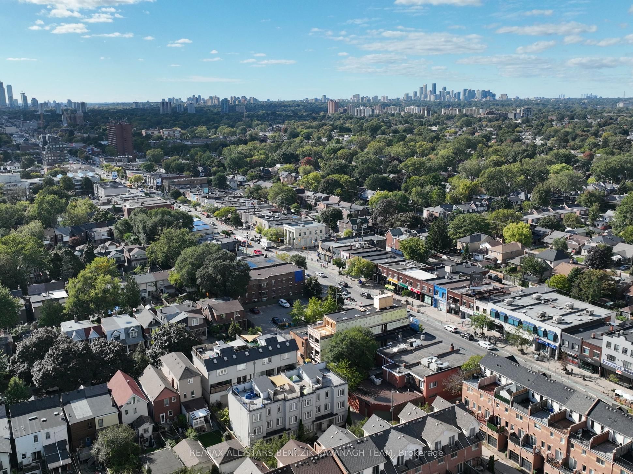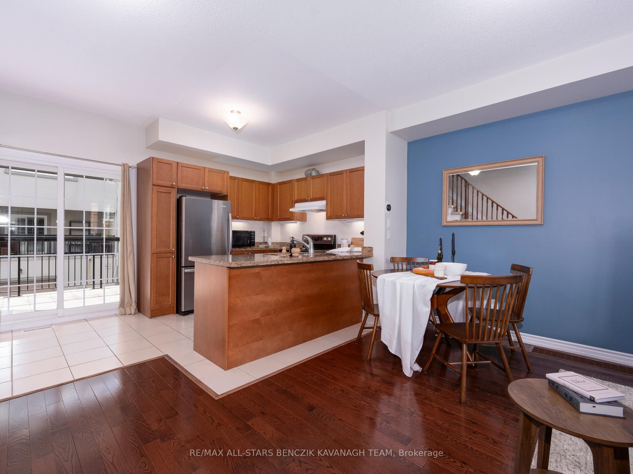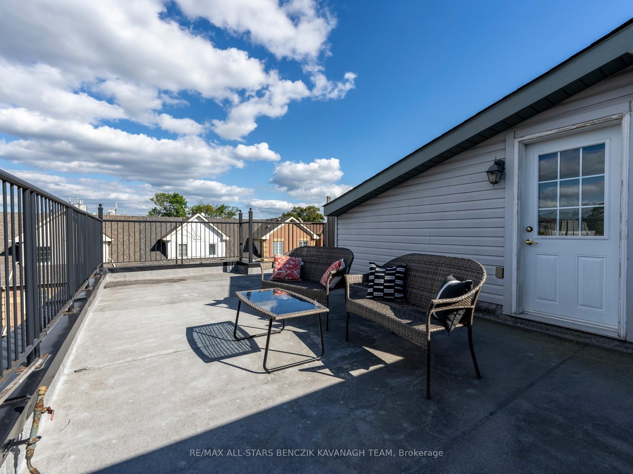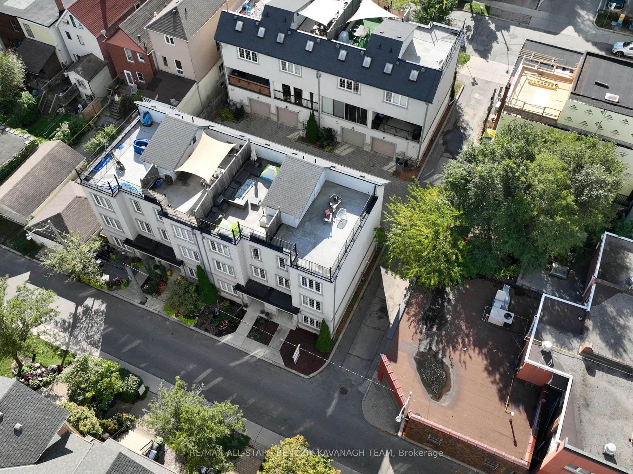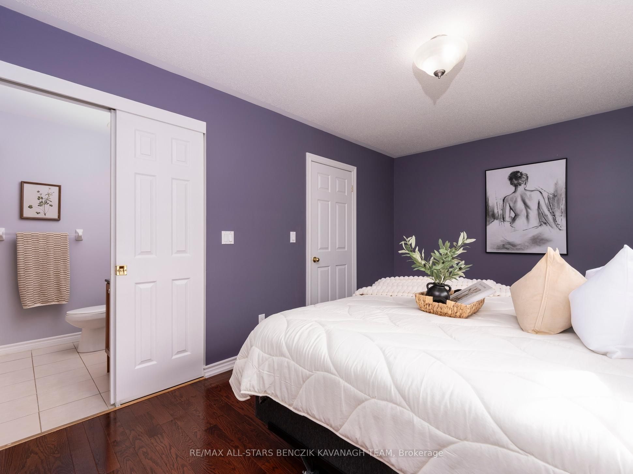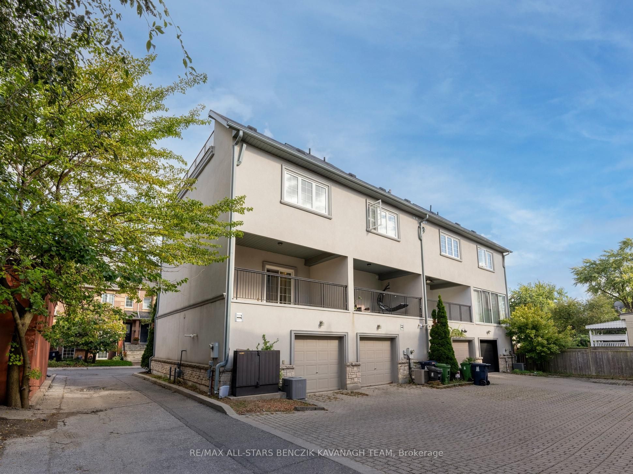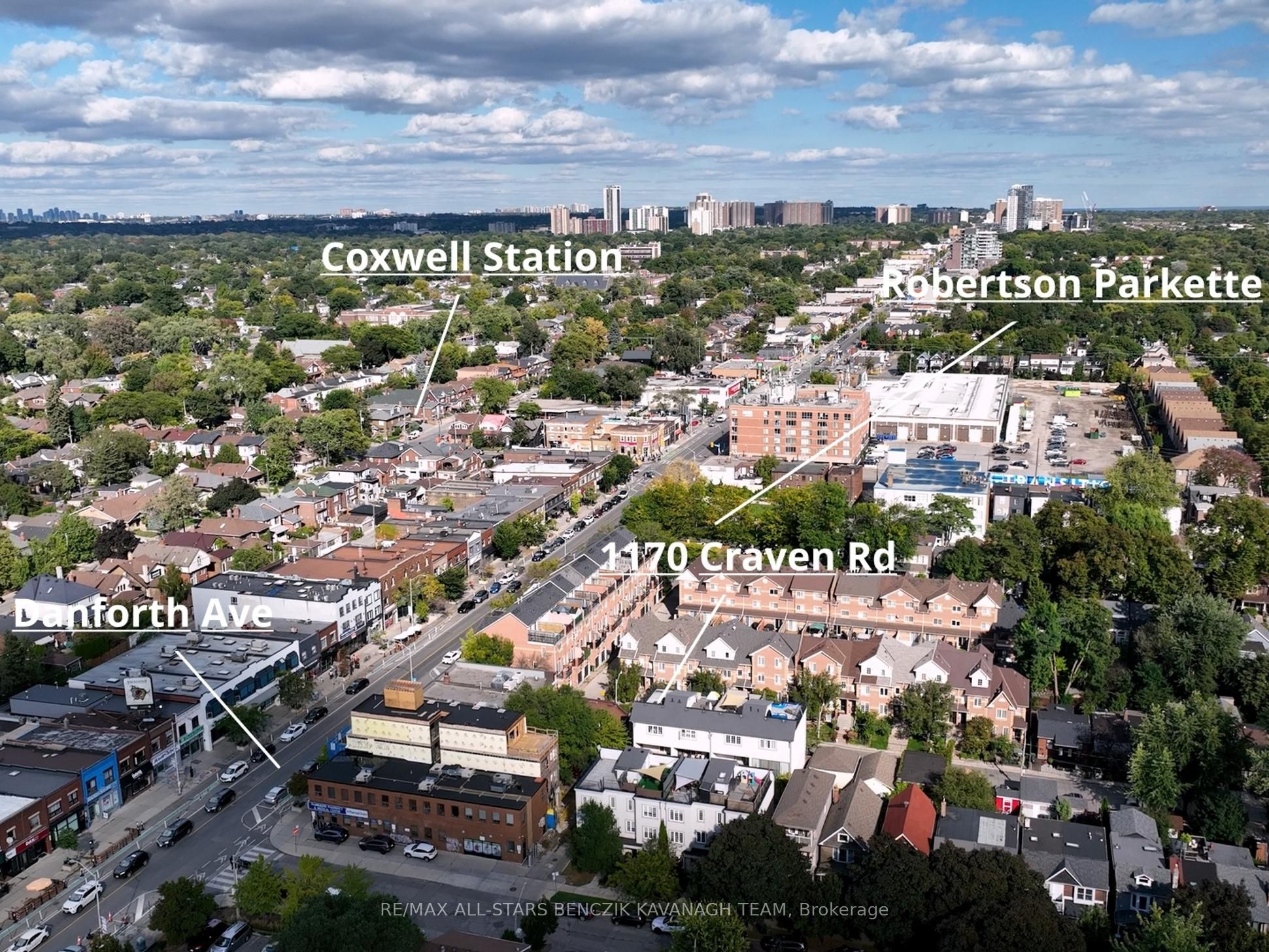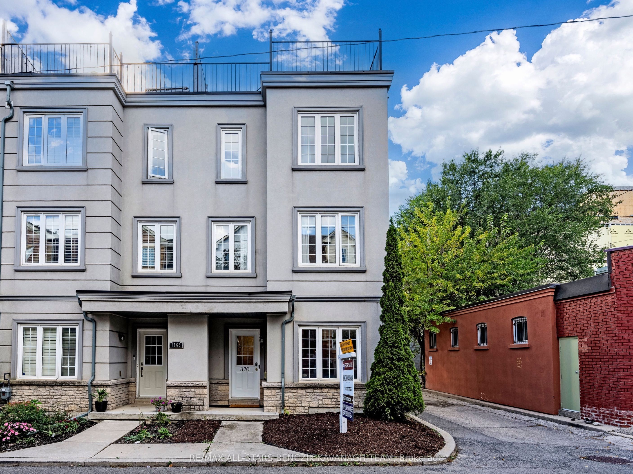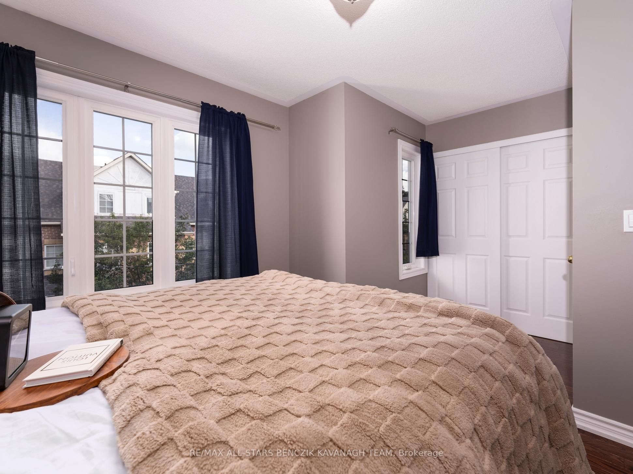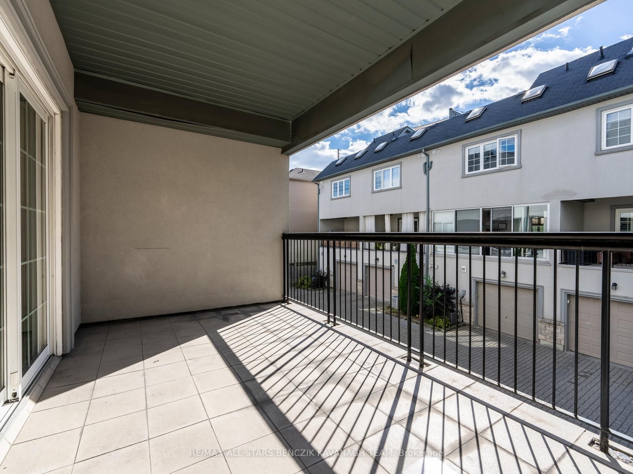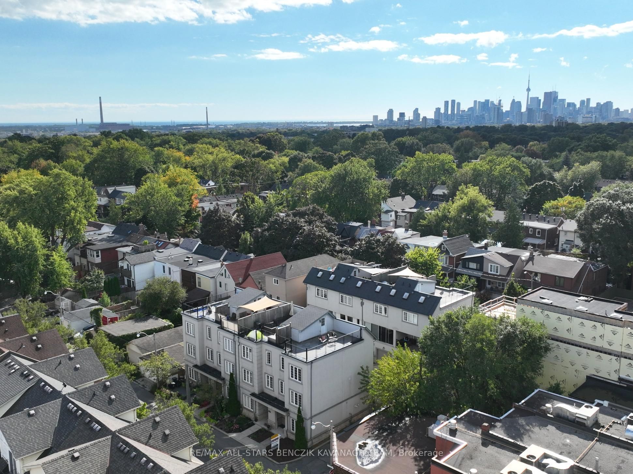$1,195,000
Available - For Sale
Listing ID: E9395833
1170 Craven Rd , Toronto, M4J 4V7, Ontario
| Highly sought-after 1,292 sqft executive end-unit townhome situated in the vibrant Greenwood-Coxwell neighbourhood, just steps from the conveniences of Danforth Avenue. The home features a stunning kitchen with granite countertops, stainless steel appliances, and access to a spacious 16' covered balcony, perfect for outdoor dining. The open-concept living and dining area boasts hardwood floors and large windows that fill the space with natural light. The upper level includes a primary bedroom with two closets and a private 4-piece ensuite, along with a second bedroom, a 4-piece main bathroom, and a convenient laundry area. The rooftop terrace provides panoramic city views, while the ground floor offers a versatile third bedroom with a 3-piece ensuite, ideal as a private office or guest suite. With direct garage access, low-maintenance living, and 9' ceilings on the second level, this townhome combines style and practicality. Its prime location, with a 92 Walk Score, offers easy access to shops, parks, transit, and top-rated schools, all within a two-minute walk. |
| Price | $1,195,000 |
| Taxes: | $4878.27 |
| Address: | 1170 Craven Rd , Toronto, M4J 4V7, Ontario |
| Lot Size: | 19.72 x 53.58 (Feet) |
| Directions/Cross Streets: | Danforth Ave And Coxwell Ave |
| Rooms: | 5 |
| Bedrooms: | 3 |
| Bedrooms +: | |
| Kitchens: | 1 |
| Family Room: | N |
| Basement: | None |
| Property Type: | Att/Row/Twnhouse |
| Style: | 3-Storey |
| Exterior: | Stone, Stucco/Plaster |
| Garage Type: | Built-In |
| (Parking/)Drive: | Private |
| Drive Parking Spaces: | 0 |
| Pool: | None |
| Approximatly Square Footage: | 1100-1500 |
| Property Features: | Library, Park, Public Transit, School |
| Fireplace/Stove: | N |
| Heat Source: | Gas |
| Heat Type: | Forced Air |
| Central Air Conditioning: | Central Air |
| Laundry Level: | Upper |
| Sewers: | Sewers |
| Water: | Municipal |
$
%
Years
This calculator is for demonstration purposes only. Always consult a professional
financial advisor before making personal financial decisions.
| Although the information displayed is believed to be accurate, no warranties or representations are made of any kind. |
| RE/MAX ALL-STARS BENCZIK KAVANAGH TEAM |
|
|

Irfan Bajwa
Broker, ABR, SRS, CNE
Dir:
416-832-9090
Bus:
905-268-1000
Fax:
905-277-0020
| Virtual Tour | Book Showing | Email a Friend |
Jump To:
At a Glance:
| Type: | Freehold - Att/Row/Twnhouse |
| Area: | Toronto |
| Municipality: | Toronto |
| Neighbourhood: | Greenwood-Coxwell |
| Style: | 3-Storey |
| Lot Size: | 19.72 x 53.58(Feet) |
| Tax: | $4,878.27 |
| Beds: | 3 |
| Baths: | 3 |
| Fireplace: | N |
| Pool: | None |
Locatin Map:
Payment Calculator:

