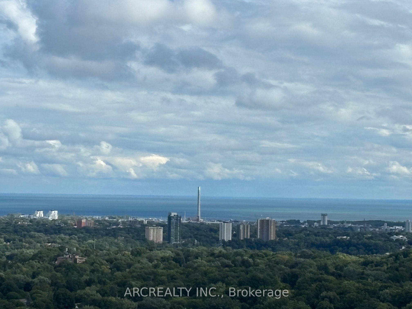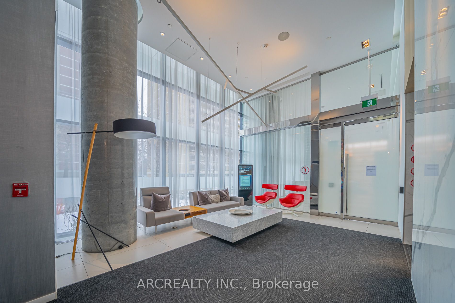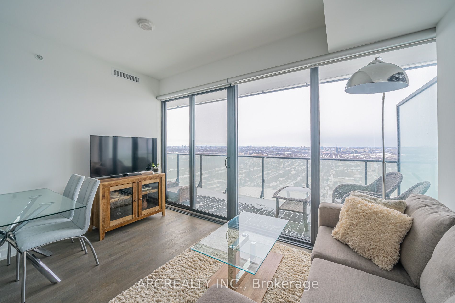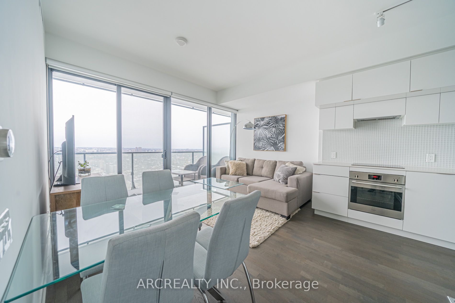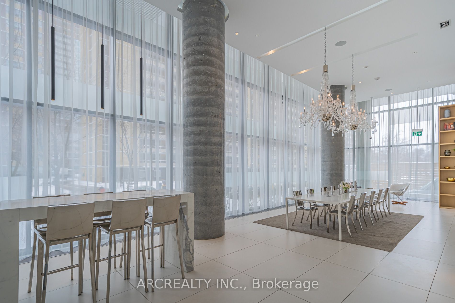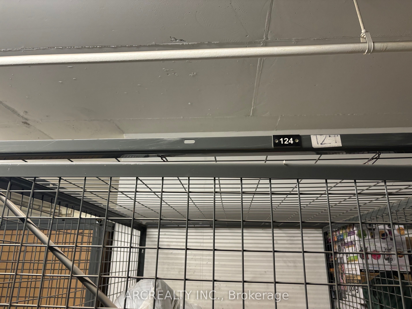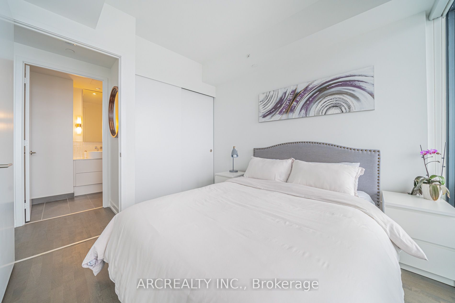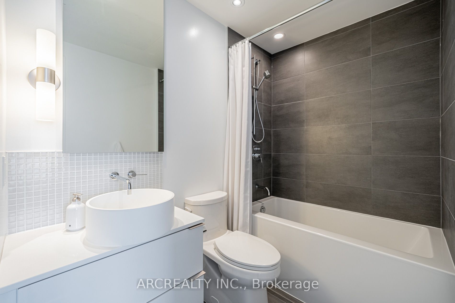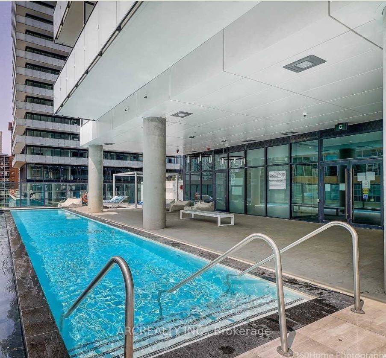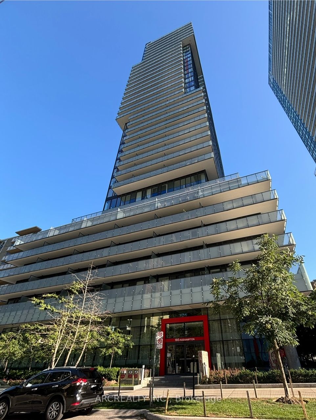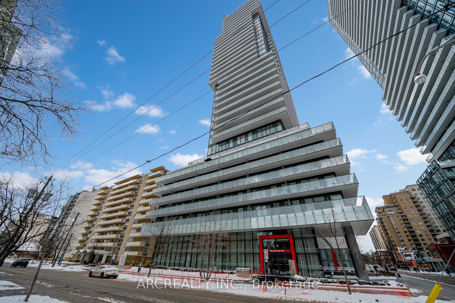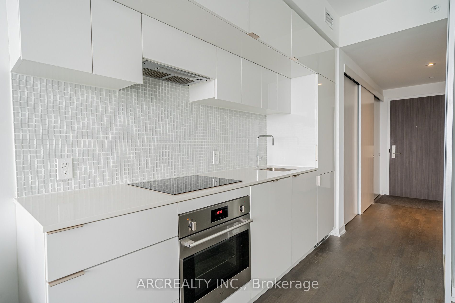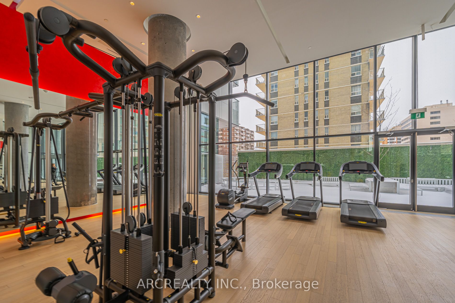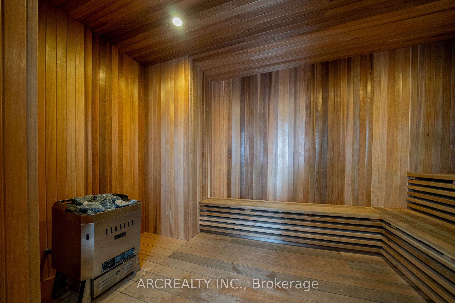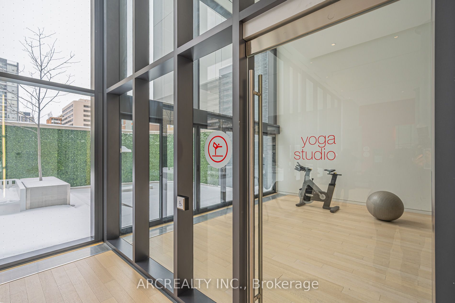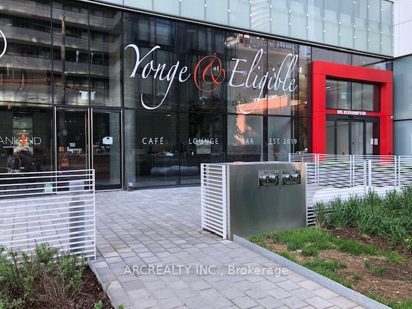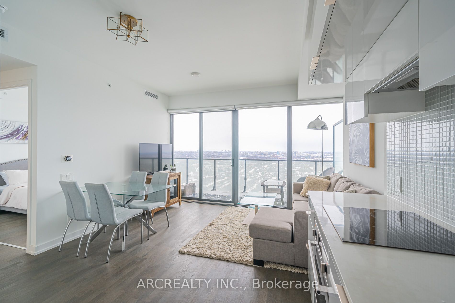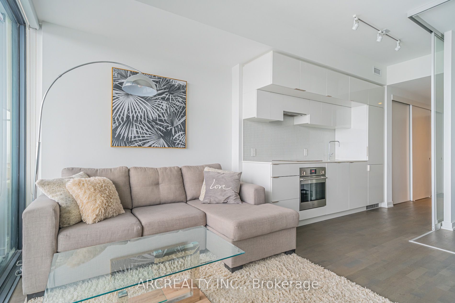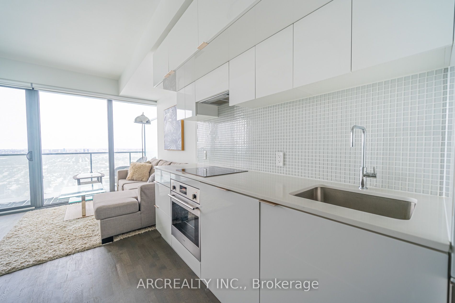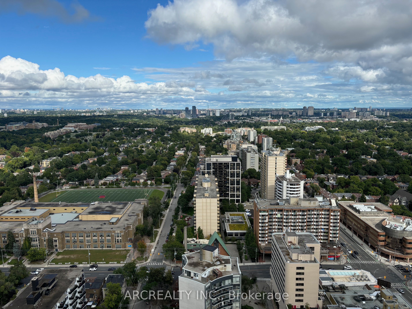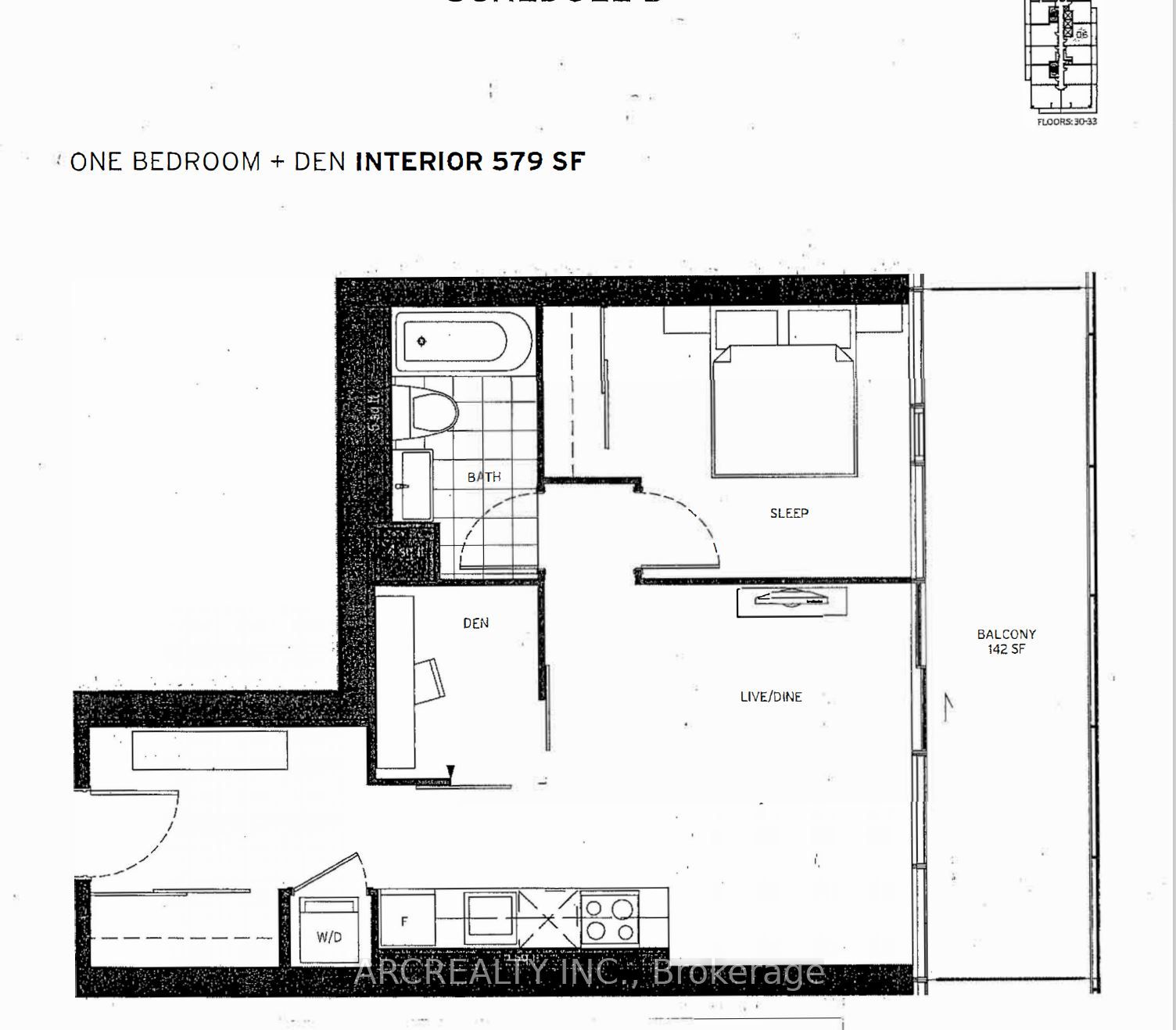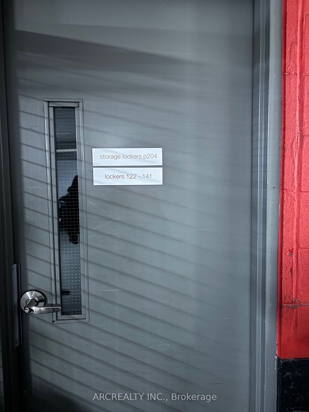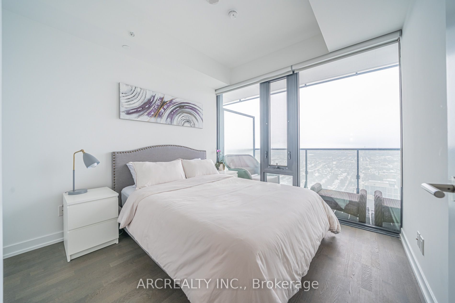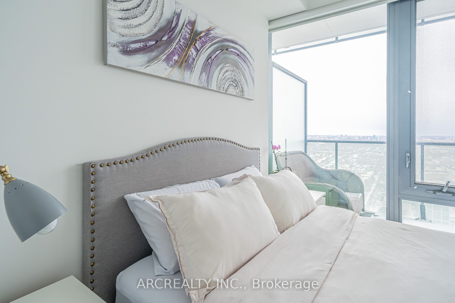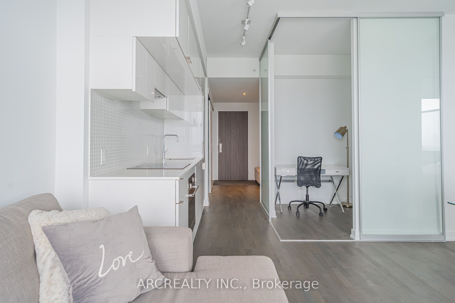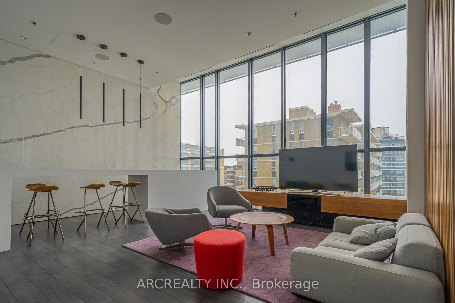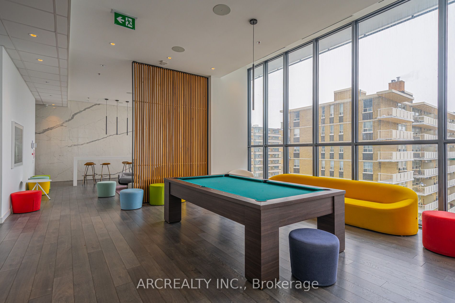$619,000
Available - For Sale
Listing ID: C9390371
185 Roehampton Ave , Unit 3206, Toronto, M4P 0C6, Ontario
| This Gem Is For Discerning Buyer And Includes Parking And Locker! You Will Love This Suite From The Moment You'll Walk In: It Is Spacious 579 Sq.Ft and Bright, With Tons Of Natural Light And Unobstructed East View For As Far As Eye Can See From Living/Dining/Kitchen and Bedroom. Floor to Ceiling Windows With Walk-Out To Large Balcony 142 Sq.Ft With Amazing View Of The Lake. It Comes As A Complete Package With One Locker And One Parking on P2! Primary Bedroom Fits Queen Size Bed, And Offers Large Double Closet And Great View. You Will Enjoy Sunrises In The Morning and Will Be Mesmerized By The City Lights At Night. Balcony Has Soft Tiling That Will Let You Do Yoga While Enjoying North/East/ South Views. Great Functional Floor Plan With Well Thought Thru Use Of Space. Separate Den For Work-From-Home Will Allow You Use Natural Light, And Can Be Enclosed With Sliding Doors. High-End Finishes in the White Kitchen With European Appliances That Include Fridge/ Freezer, Cooktop, Oven and Dishwasher. High-End Roller Window Coverings. Spacious Entry Way, Stucker Washer And Dryer. Building Amenities Include Outdoor Pool And Hot Tub, With BBQ Area On The 7th Floor, Also Sauna and Lounge Area. Gym And Party Room On The Main Floor. Great Security W/ 24 Hrs Concierge. You Are Just Few Minutes Walk From the Yonge Line Subway Station, Soon To Come Crosstown LRT Stop Just Around The Corner. At Your Door Steps Is Energy and Conveniences of Yonge and Eglinton, and Boutiques of Mount Pleasant. Grocery Stores and LCBO, Restaurants and Movie Theaters. You Will Love The Life Style This Unit Has Got To Offer! Great Value For Complete Package With Great View, It Is A Newer Building With High Ceilings And Modern Finishes, Upscale Amenities And Low Maintenance Fees. |
| Extras: All Elfs, Window Coverings, Built-In Fridge/ Freezer, Cooktop, Oven, Dishwasher, Washer and Dryer |
| Price | $619,000 |
| Taxes: | $3268.87 |
| Maintenance Fee: | 614.52 |
| Address: | 185 Roehampton Ave , Unit 3206, Toronto, M4P 0C6, Ontario |
| Province/State: | Ontario |
| Condo Corporation No | TSCC |
| Level | 32 |
| Unit No | 6 |
| Locker No | 124 |
| Directions/Cross Streets: | Mt Pleasant & Eglinton |
| Rooms: | 5 |
| Bedrooms: | 1 |
| Bedrooms +: | 1 |
| Kitchens: | 1 |
| Family Room: | N |
| Basement: | Other |
| Approximatly Age: | 0-5 |
| Property Type: | Condo Apt |
| Style: | Apartment |
| Exterior: | Concrete |
| Garage Type: | Underground |
| Garage(/Parking)Space: | 1.00 |
| Drive Parking Spaces: | 1 |
| Park #1 | |
| Parking Spot: | 3 |
| Parking Type: | Owned |
| Legal Description: | Level B |
| Exposure: | E |
| Balcony: | Open |
| Locker: | Owned |
| Pet Permited: | Restrict |
| Approximatly Age: | 0-5 |
| Approximatly Square Footage: | 500-599 |
| Building Amenities: | Exercise Room, Gym, Outdoor Pool, Party/Meeting Room, Sauna, Visitor Parking |
| Property Features: | Clear View, Public Transit, School |
| Maintenance: | 614.52 |
| Common Elements Included: | Y |
| Building Insurance Included: | Y |
| Fireplace/Stove: | Y |
| Heat Source: | Gas |
| Heat Type: | Forced Air |
| Central Air Conditioning: | Central Air |
| Elevator Lift: | Y |
$
%
Years
This calculator is for demonstration purposes only. Always consult a professional
financial advisor before making personal financial decisions.
| Although the information displayed is believed to be accurate, no warranties or representations are made of any kind. |
| ARCREALTY INC. |
|
|

Irfan Bajwa
Broker, ABR, SRS, CNE
Dir:
416-832-9090
Bus:
905-268-1000
Fax:
905-277-0020
| Book Showing | Email a Friend |
Jump To:
At a Glance:
| Type: | Condo - Condo Apt |
| Area: | Toronto |
| Municipality: | Toronto |
| Neighbourhood: | Mount Pleasant West |
| Style: | Apartment |
| Approximate Age: | 0-5 |
| Tax: | $3,268.87 |
| Maintenance Fee: | $614.52 |
| Beds: | 1+1 |
| Baths: | 1 |
| Garage: | 1 |
| Fireplace: | Y |
Locatin Map:
Payment Calculator:

