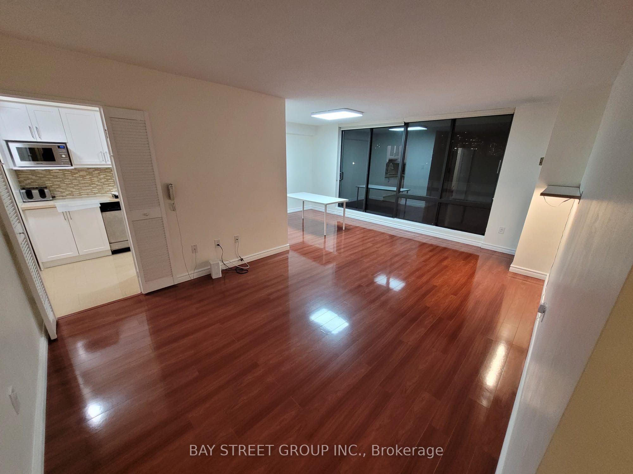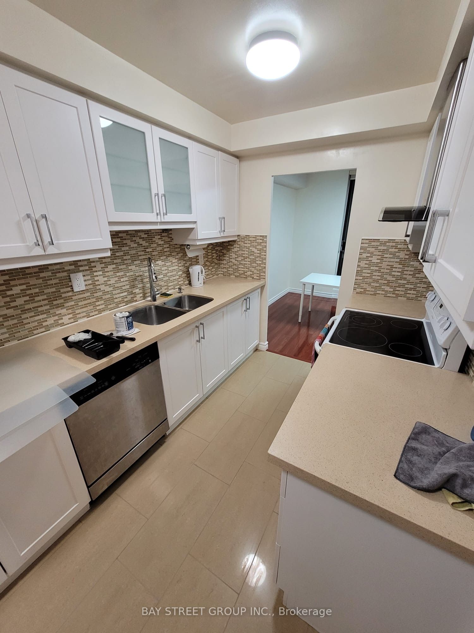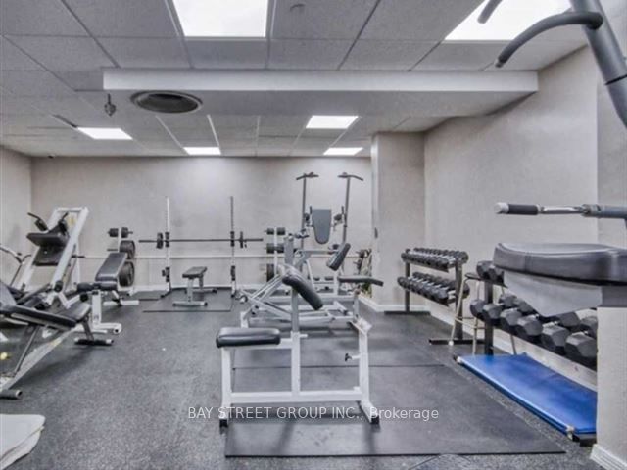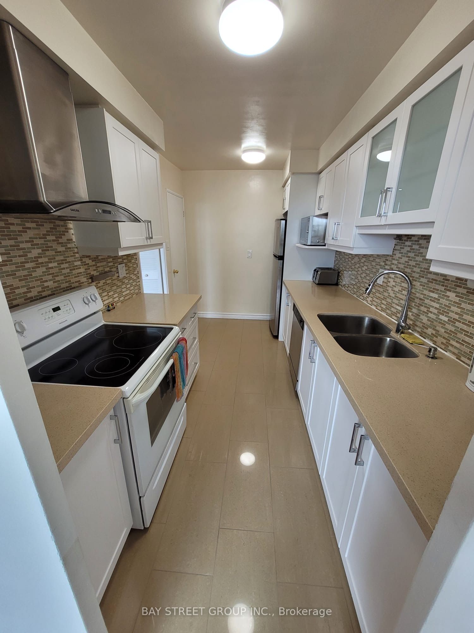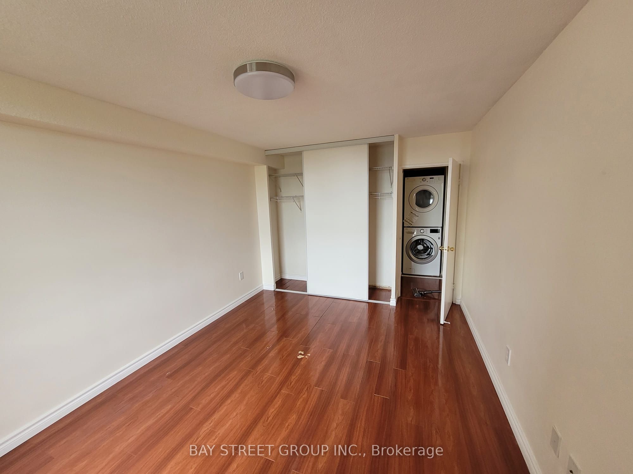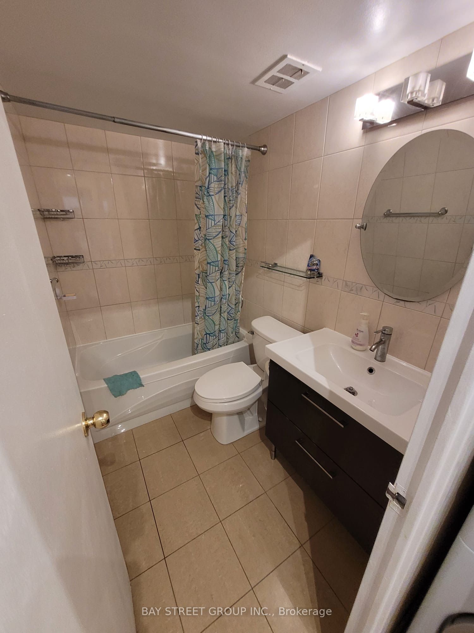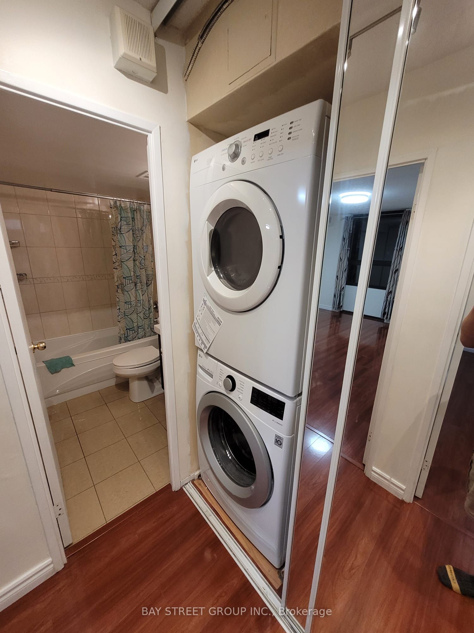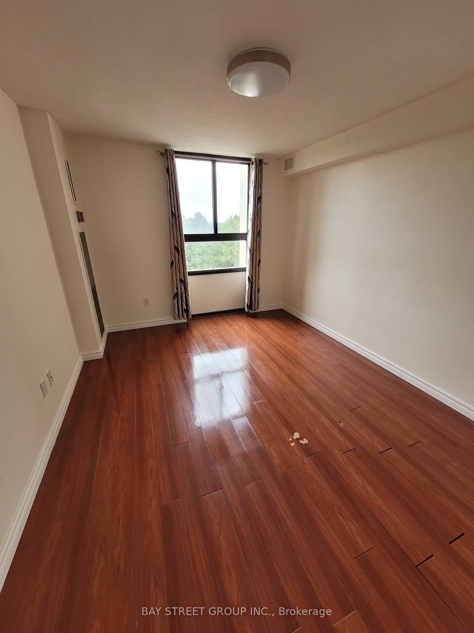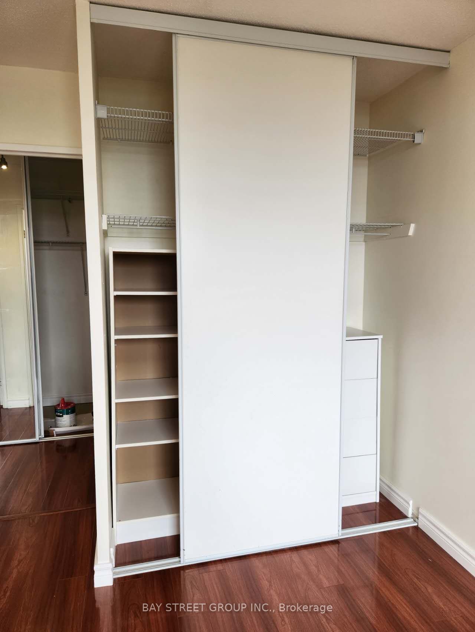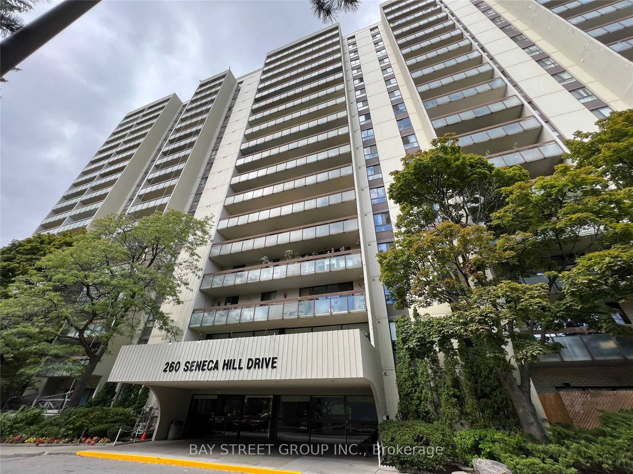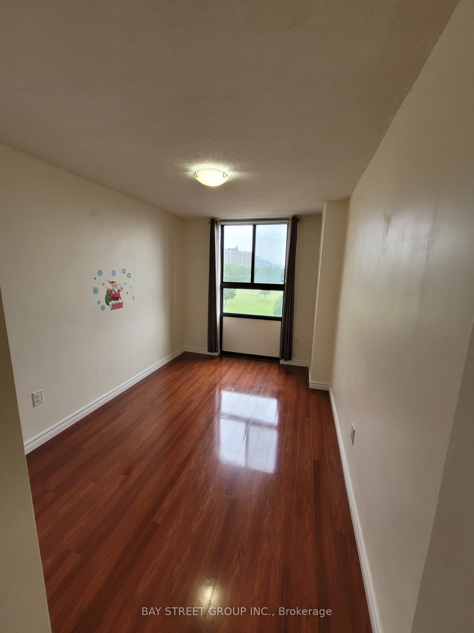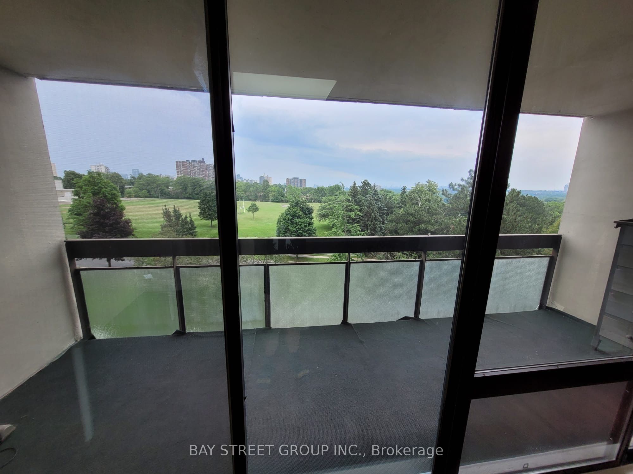$3,100
Available - For Rent
Listing ID: C9394802
260 Seneca Hill Dr , Unit 609, Toronto, M2J 4S6, Ontario
| Bright and Spacious 2 Bedroom with 1 Bath condo, Clear Southview, Located in a Desirable North York Neighbourhood. Well-managed Building With Fantastic Facilities, Including Indoor Swimming Pool, Gym, Sauna, Squash Court, Recreation Room, And Visitor Parking. Walking Distance To Seneca College And Ttc To Finch And Sheppard Subway Station. Close To Trendy Shops And Restaurants, Easy Access To Hwy 401, 404 And Fairview Mall. All Utilities Included As Well As Cable & Internet. |
| Extras: Fridge, Stove, Dishwasher, Microwave, Washer/Dryer, All Window Coverings, Existing Light Fixtures. |
| Price | $3,100 |
| Address: | 260 Seneca Hill Dr , Unit 609, Toronto, M2J 4S6, Ontario |
| Province/State: | Ontario |
| Condo Corporation No | YCC |
| Level | 6 |
| Unit No | 09 |
| Directions/Cross Streets: | Don Mills/Finch |
| Rooms: | 6 |
| Bedrooms: | 2 |
| Bedrooms +: | |
| Kitchens: | 1 |
| Family Room: | N |
| Basement: | None |
| Furnished: | N |
| Property Type: | Condo Apt |
| Style: | Apartment |
| Exterior: | Brick, Concrete |
| Garage Type: | Underground |
| Garage(/Parking)Space: | 1.00 |
| Drive Parking Spaces: | 1 |
| Park #1 | |
| Parking Type: | Owned |
| Exposure: | S |
| Balcony: | Open |
| Locker: | None |
| Pet Permited: | N |
| Approximatly Square Footage: | 800-899 |
| Building Amenities: | Exercise Room, Gym, Indoor Pool, Tennis Court, Visitor Parking |
| Property Features: | Clear View, Park, Public Transit, School |
| CAC Included: | Y |
| Hydro Included: | Y |
| Water Included: | Y |
| Cabel TV Included: | Y |
| Common Elements Included: | Y |
| Heat Included: | Y |
| Parking Included: | Y |
| Building Insurance Included: | Y |
| Fireplace/Stove: | N |
| Heat Source: | Gas |
| Heat Type: | Forced Air |
| Central Air Conditioning: | Central Air |
| Ensuite Laundry: | Y |
| Although the information displayed is believed to be accurate, no warranties or representations are made of any kind. |
| BAY STREET GROUP INC. |
|
|

Irfan Bajwa
Broker, ABR, SRS, CNE
Dir:
416-832-9090
Bus:
905-268-1000
Fax:
905-277-0020
| Virtual Tour | Book Showing | Email a Friend |
Jump To:
At a Glance:
| Type: | Condo - Condo Apt |
| Area: | Toronto |
| Municipality: | Toronto |
| Neighbourhood: | Don Valley Village |
| Style: | Apartment |
| Beds: | 2 |
| Baths: | 1 |
| Garage: | 1 |
| Fireplace: | N |
Locatin Map:

