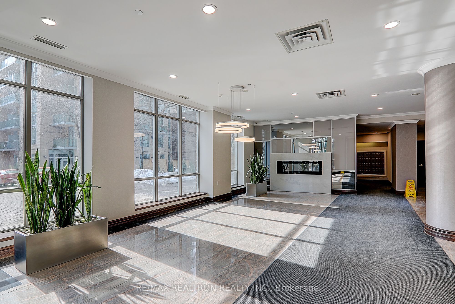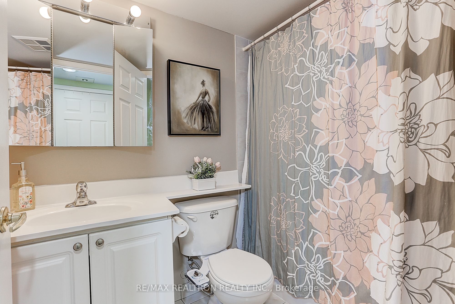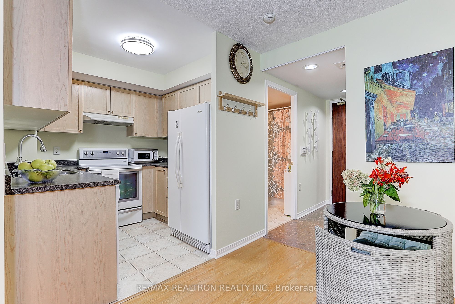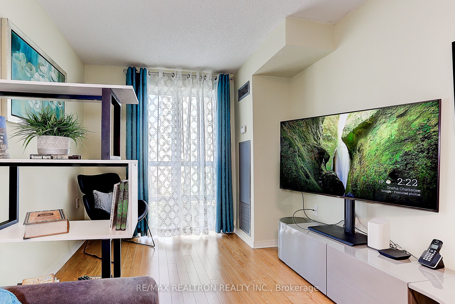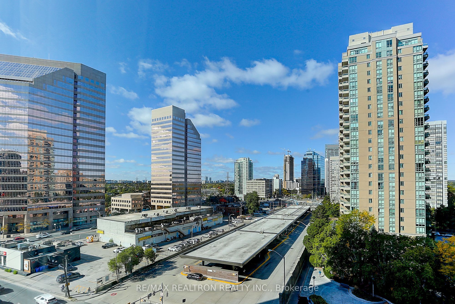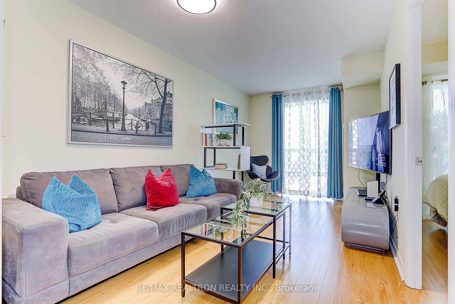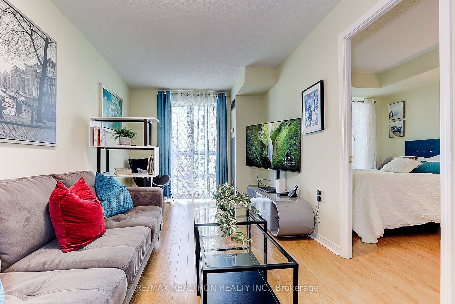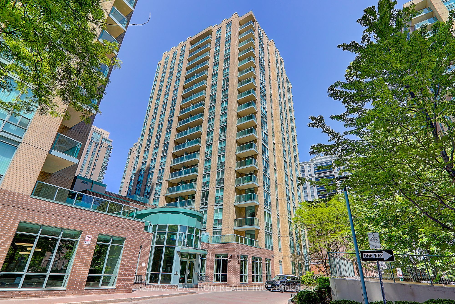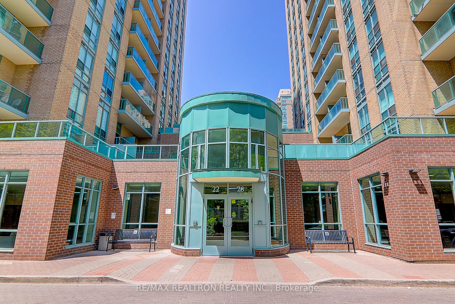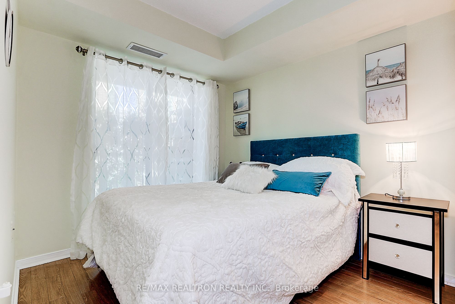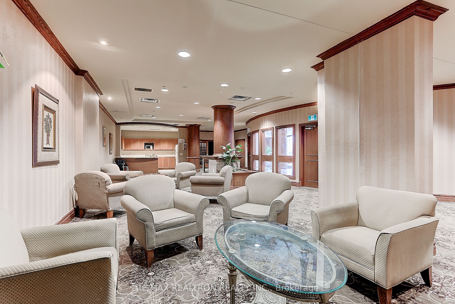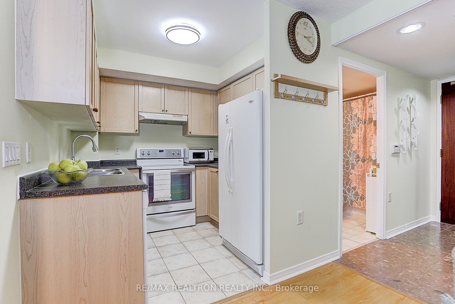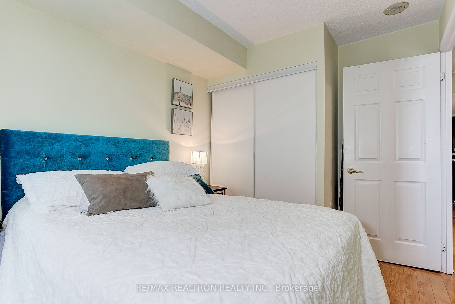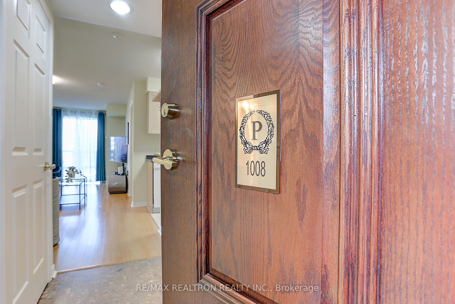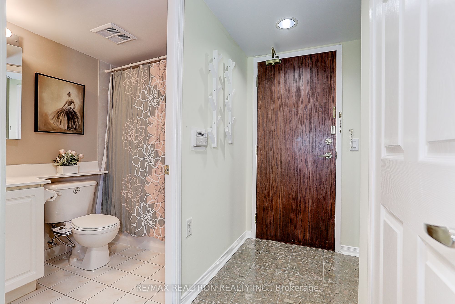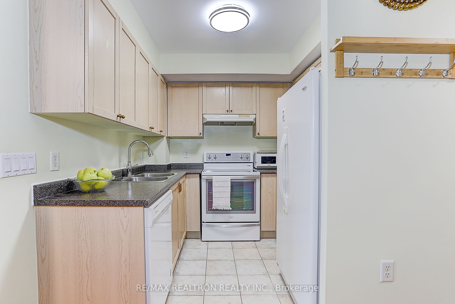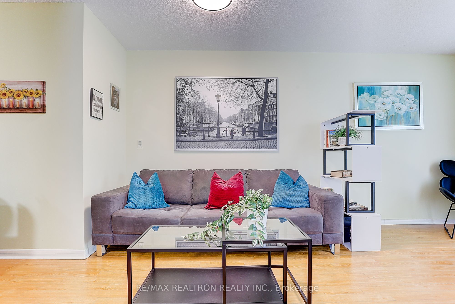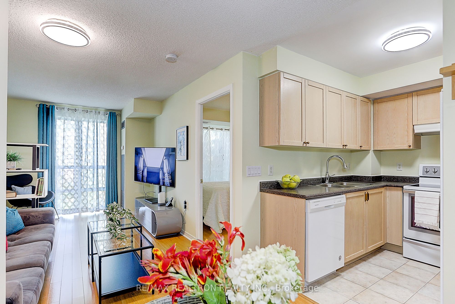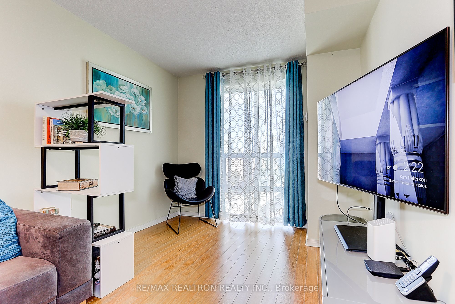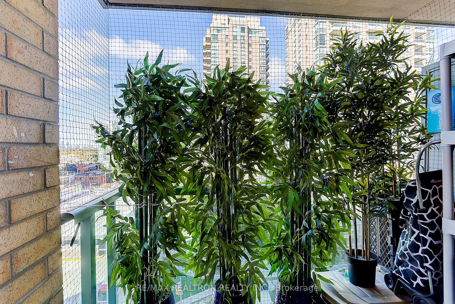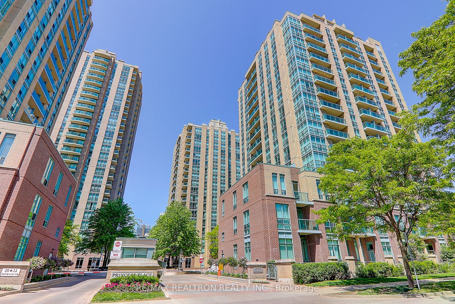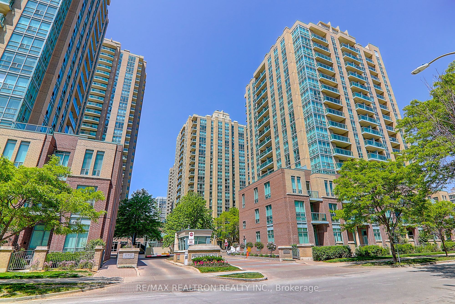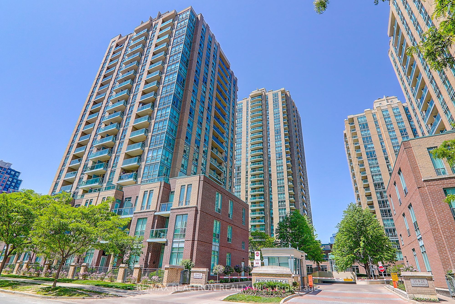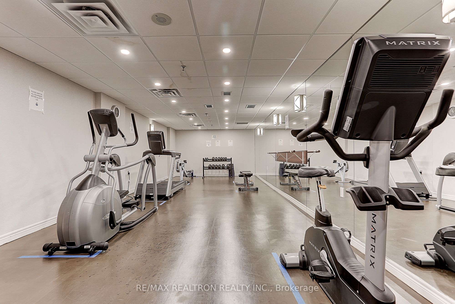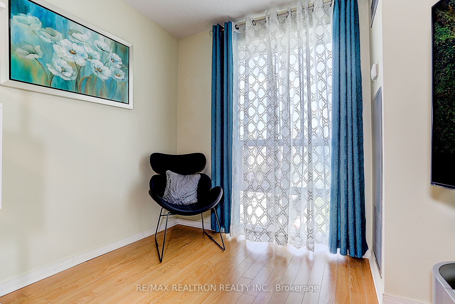$439,000
Available - For Sale
Listing ID: C9394035
26 Olive Ave , Unit 1008, Toronto, M2N 7G7, Ontario
| Location! Location! Location!! Beautiful 1 Bedroom Nested At Desirable Yonge/Finch with 1 Parking and 1 Locker. Open Concept Spacious and Practical Layout Plus Separate Dining Area With Family Sized Kitchen And Balcony. Newer Appliances. Bright Unobstructed Gorgeous View. Conveniently Located Parking Spot And Locker Near Elevator. Very Low Maintenance Fee Includes All Utilities. Well Maintained Building With 24 Hrs Gated Security. Excellent Amenities Within The Complex Which Include Billiards, Party Room And Lots Of Visitor Parking. This Perfect Location Being Steps To Yonge/Finch Station (Subway, TTC, YRT, Go Transit). Steps From Restaurants, Groceries, And A Short Subway Ride To Downtown. A Must See For Anyone Looking For A Home. |
| Extras: All Existing Appliances: Fridge, Stove, Hood Fan, Dishwasher, Washer, Dryer, All Electrical Light Fixtures and All Window Coverings. |
| Price | $439,000 |
| Taxes: | $1766.77 |
| Maintenance Fee: | 469.95 |
| Address: | 26 Olive Ave , Unit 1008, Toronto, M2N 7G7, Ontario |
| Province/State: | Ontario |
| Condo Corporation No | TSCC |
| Level | 9 |
| Unit No | 7 |
| Locker No | 70 |
| Directions/Cross Streets: | Yonge/Finch |
| Rooms: | 4 |
| Bedrooms: | 1 |
| Bedrooms +: | |
| Kitchens: | 1 |
| Family Room: | N |
| Basement: | None |
| Property Type: | Condo Apt |
| Style: | Apartment |
| Exterior: | Brick |
| Garage Type: | Underground |
| Garage(/Parking)Space: | 1.00 |
| Drive Parking Spaces: | 1 |
| Park #1 | |
| Parking Type: | Owned |
| Legal Description: | P2-25 |
| Exposure: | N |
| Balcony: | Open |
| Locker: | Exclusive |
| Pet Permited: | Restrict |
| Approximatly Square Footage: | 500-599 |
| Building Amenities: | Exercise Room |
| Maintenance: | 469.95 |
| CAC Included: | Y |
| Hydro Included: | Y |
| Water Included: | Y |
| Common Elements Included: | Y |
| Heat Included: | Y |
| Parking Included: | Y |
| Building Insurance Included: | Y |
| Fireplace/Stove: | N |
| Heat Source: | Gas |
| Heat Type: | Forced Air |
| Central Air Conditioning: | Central Air |
| Ensuite Laundry: | Y |
$
%
Years
This calculator is for demonstration purposes only. Always consult a professional
financial advisor before making personal financial decisions.
| Although the information displayed is believed to be accurate, no warranties or representations are made of any kind. |
| RE/MAX REALTRON REALTY INC. |
|
|

Irfan Bajwa
Broker, ABR, SRS, CNE
Dir:
416-832-9090
Bus:
905-268-1000
Fax:
905-277-0020
| Book Showing | Email a Friend |
Jump To:
At a Glance:
| Type: | Condo - Condo Apt |
| Area: | Toronto |
| Municipality: | Toronto |
| Neighbourhood: | Willowdale East |
| Style: | Apartment |
| Tax: | $1,766.77 |
| Maintenance Fee: | $469.95 |
| Beds: | 1 |
| Baths: | 1 |
| Garage: | 1 |
| Fireplace: | N |
Locatin Map:
Payment Calculator:

