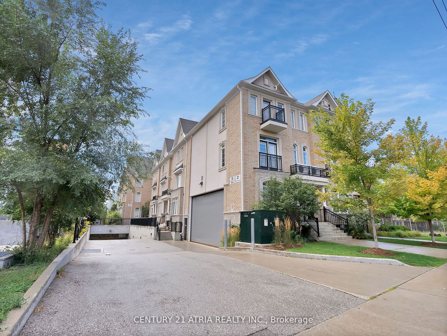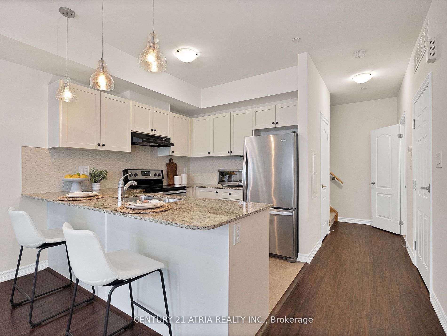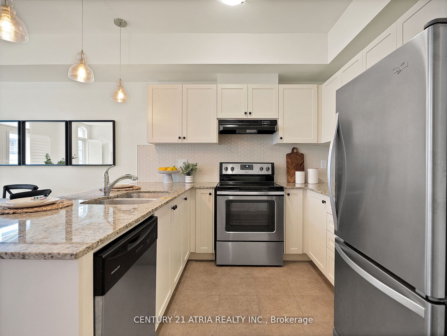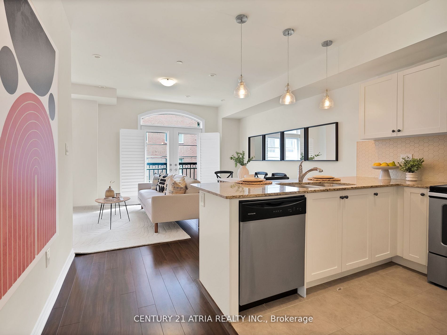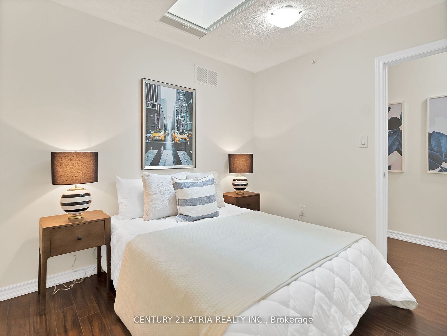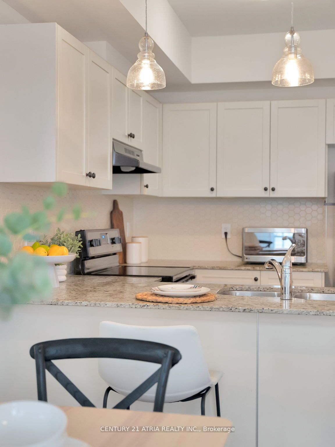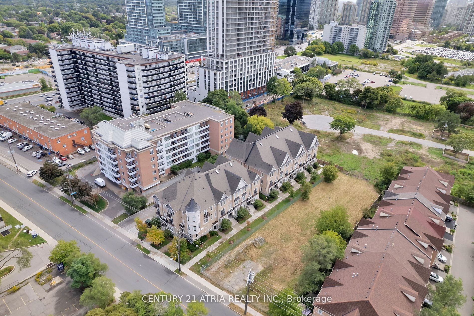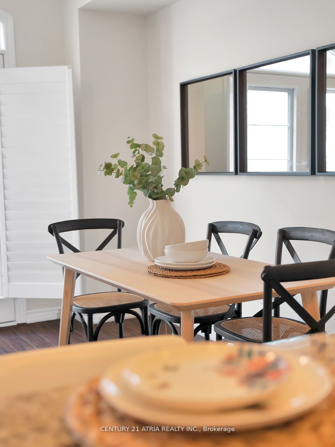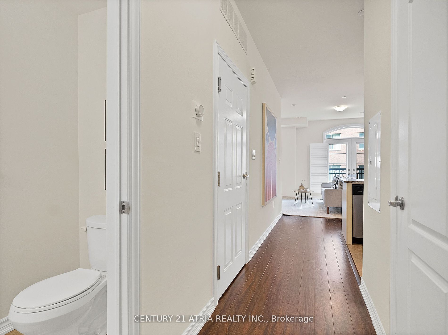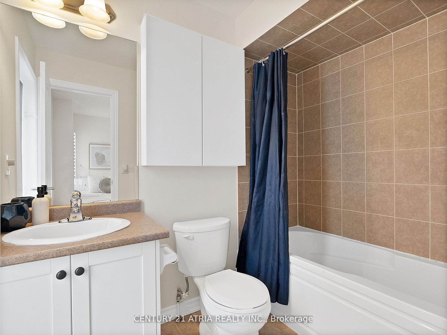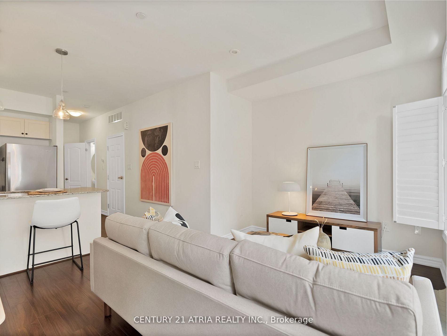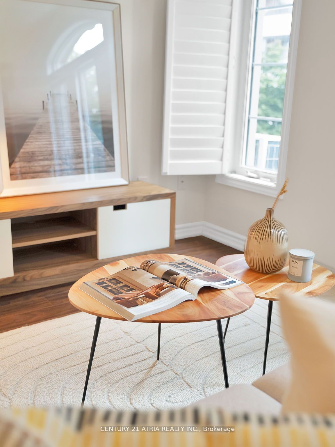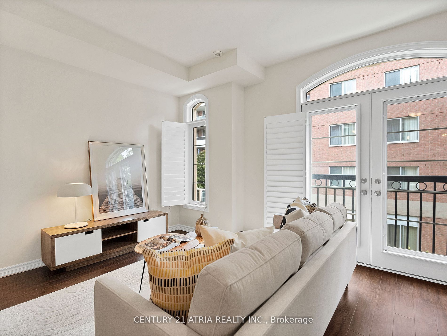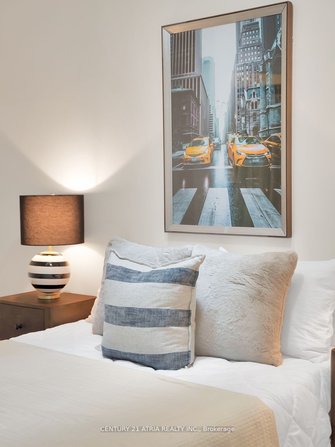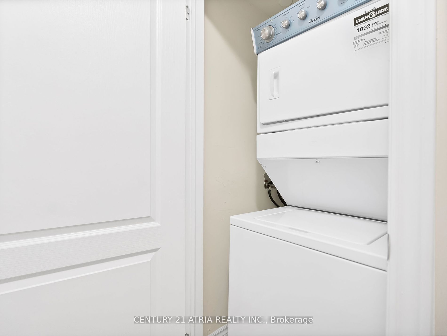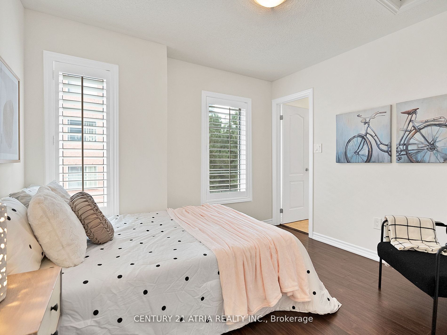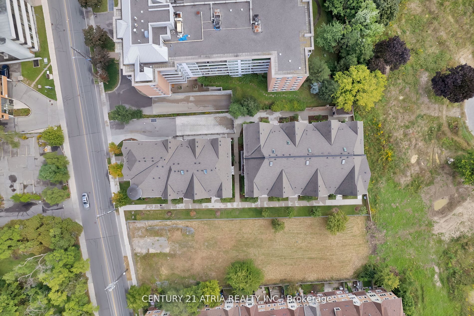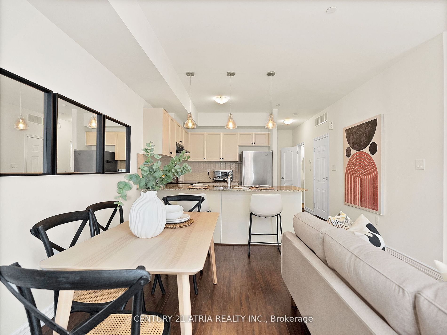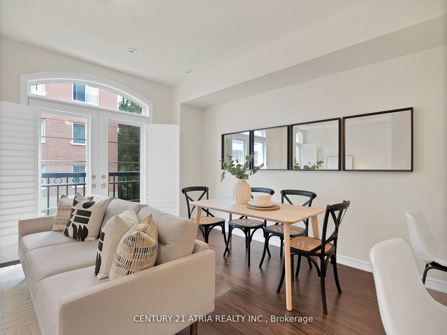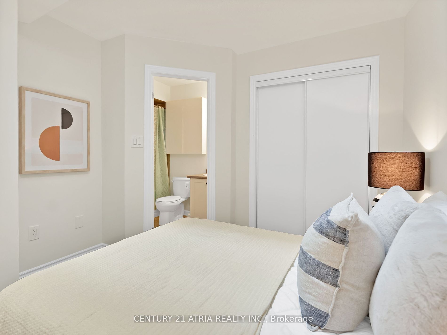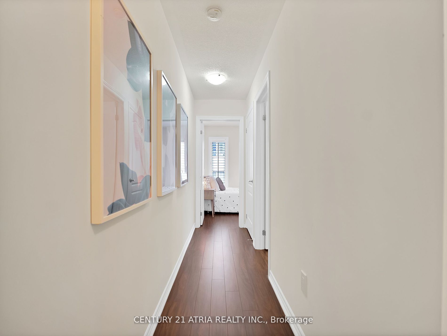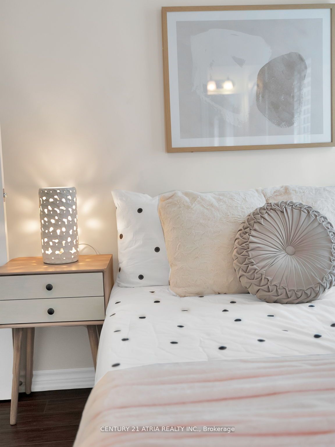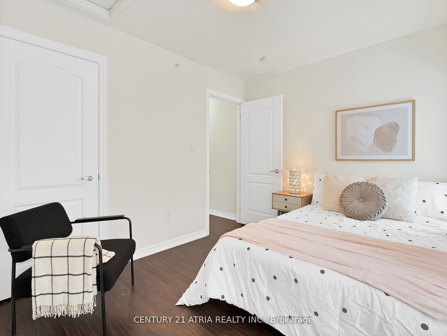$688,000
Available - For Sale
Listing ID: C9387358
39 Drewry Ave , Unit 28, Toronto, M2M 0B4, Ontario
| Welcome to your new home at 39 Drewry Ave, a beautifully maintained upper level townhome nestled in one of Toronto's sought-after neighbourhoods. Enjoy comfort & convenience in a high walk & transit score urban setting. Let's start with the inviting open-concept living & dining area with large windows & balcony doors the fill the space with natural light. And onto the traditional sized kitchen with ample counter space with a breakfast bar offering additional seating & perfect spot for morning coffee. The upper level offers two generous sized bedrooms each with ample closet space, lots of natural light & their very own ensuite baths. |
| Price | $688,000 |
| Taxes: | $3626.50 |
| Maintenance Fee: | 408.09 |
| Address: | 39 Drewry Ave , Unit 28, Toronto, M2M 0B4, Ontario |
| Province/State: | Ontario |
| Condo Corporation No | TSCC |
| Level | 2 |
| Unit No | 22 |
| Directions/Cross Streets: | Yonge and Finch |
| Rooms: | 5 |
| Bedrooms: | 2 |
| Bedrooms +: | |
| Kitchens: | 1 |
| Family Room: | N |
| Basement: | None |
| Property Type: | Condo Townhouse |
| Style: | Stacked Townhse |
| Exterior: | Brick |
| Garage Type: | Underground |
| Garage(/Parking)Space: | 1.00 |
| Drive Parking Spaces: | 0 |
| Park #1 | |
| Parking Type: | Owned |
| Legal Description: | A40 |
| Exposure: | E |
| Balcony: | Jlte |
| Locker: | None |
| Pet Permited: | Restrict |
| Approximatly Square Footage: | 1000-1199 |
| Property Features: | Library, Park, Public Transit, School Bus Route |
| Maintenance: | 408.09 |
| Common Elements Included: | Y |
| Parking Included: | Y |
| Building Insurance Included: | Y |
| Fireplace/Stove: | N |
| Heat Source: | Gas |
| Heat Type: | Forced Air |
| Central Air Conditioning: | Central Air |
| Laundry Level: | Main |
$
%
Years
This calculator is for demonstration purposes only. Always consult a professional
financial advisor before making personal financial decisions.
| Although the information displayed is believed to be accurate, no warranties or representations are made of any kind. |
| CENTURY 21 ATRIA REALTY INC. |
|
|

Irfan Bajwa
Broker, ABR, SRS, CNE
Dir:
416-832-9090
Bus:
905-268-1000
Fax:
905-277-0020
| Book Showing | Email a Friend |
Jump To:
At a Glance:
| Type: | Condo - Condo Townhouse |
| Area: | Toronto |
| Municipality: | Toronto |
| Neighbourhood: | Newtonbrook West |
| Style: | Stacked Townhse |
| Tax: | $3,626.5 |
| Maintenance Fee: | $408.09 |
| Beds: | 2 |
| Baths: | 3 |
| Garage: | 1 |
| Fireplace: | N |
Locatin Map:
Payment Calculator:

