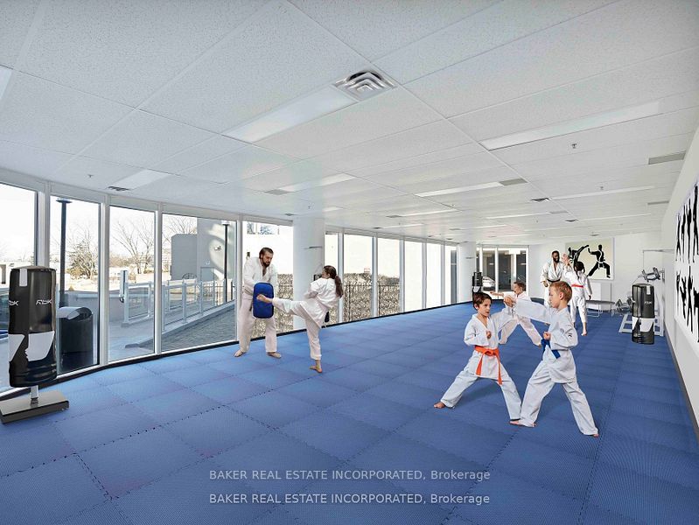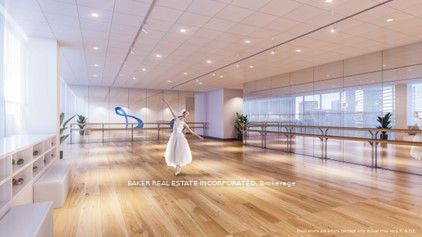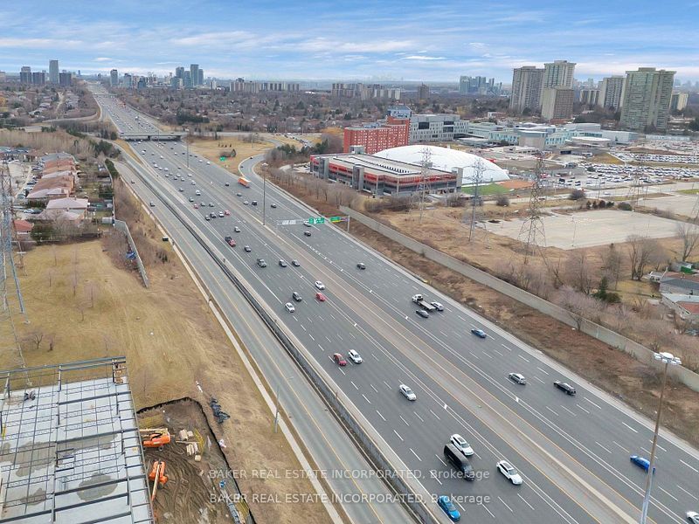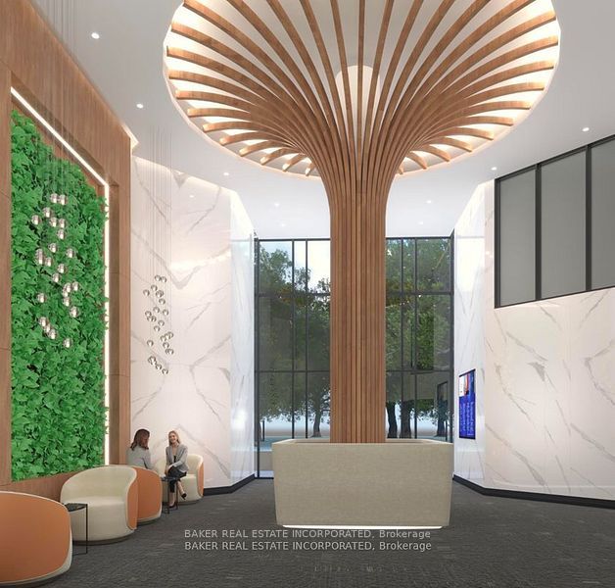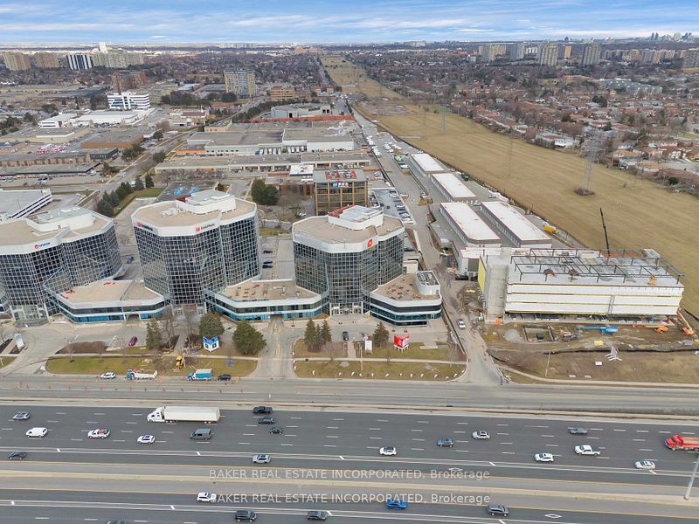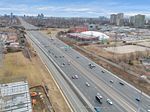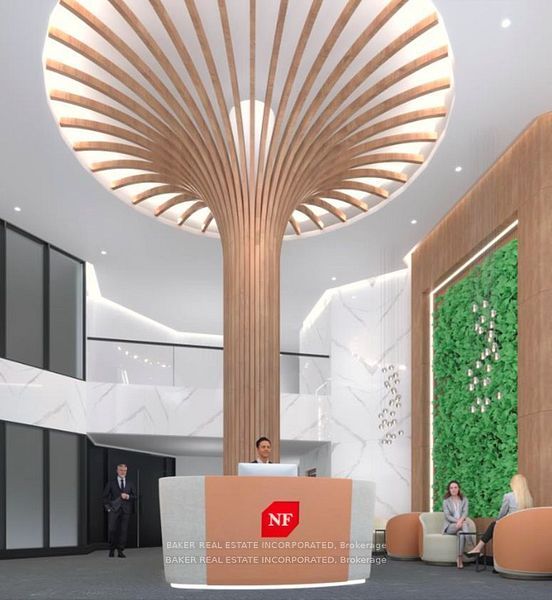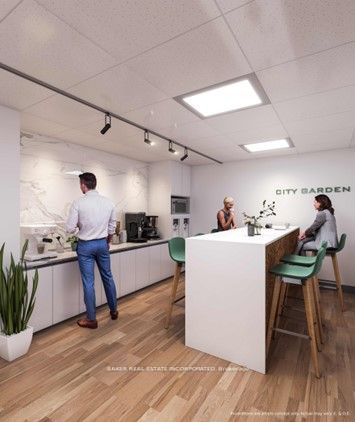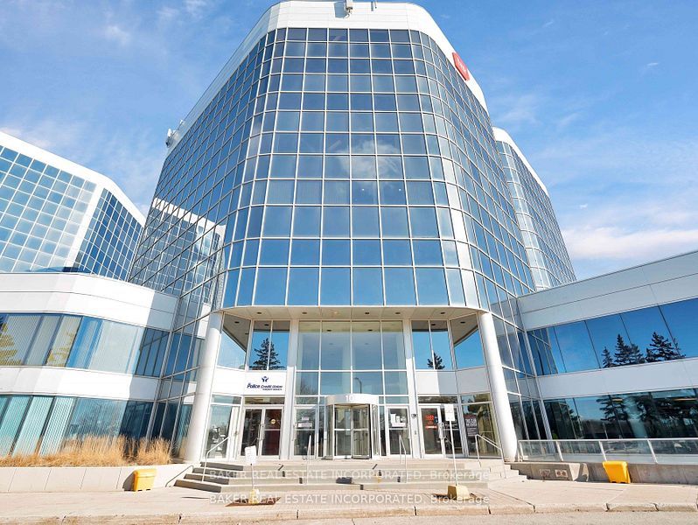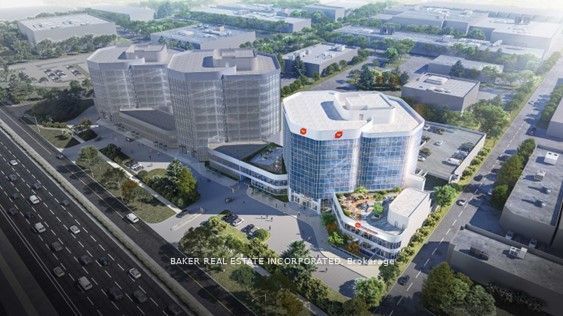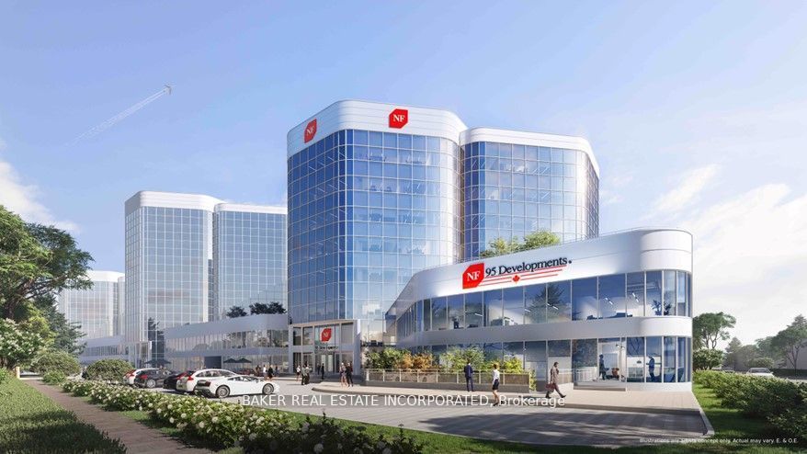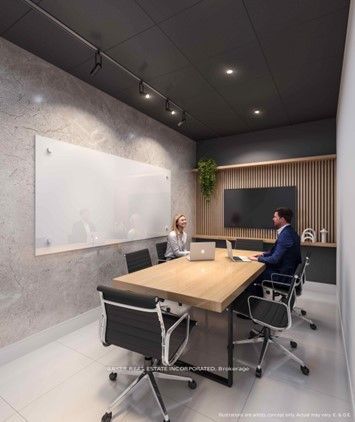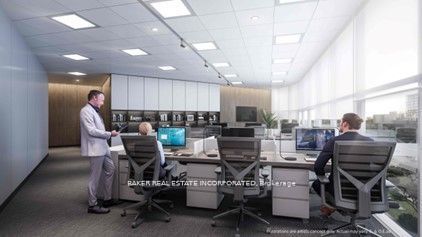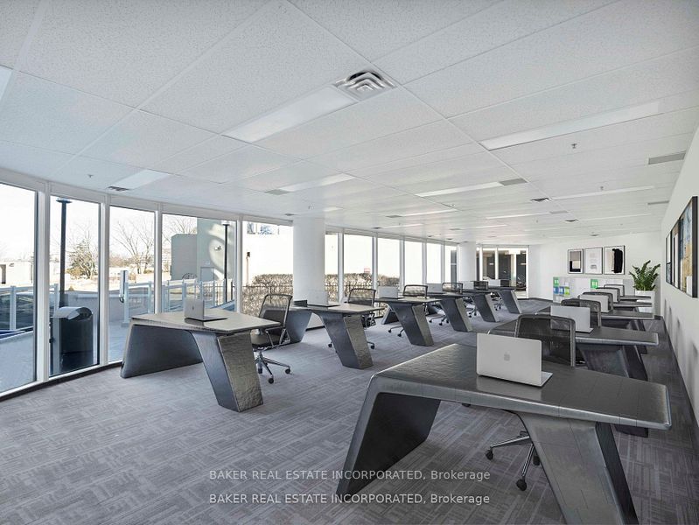$419,900
Available - For Sale
Listing ID: C9392943
105 Gordon Baker Rd , Unit 716, Toronto, M2H 3P8, Ontario
| Introducing A Remodeled Class A Building In An Unbeatable Location. This Modern 8-Storey Office Condominium Offers Buyers The Chance To Tailor Their Unit To Their Business Requirements. Completely Renovated From Top To Bottom, Including The Lobby, Parking, Corridors. This Is A Rare Opportunity To Purchase Office Space At Prices Below Market Value. And Save On Costs With A Fully Built Out Office Space. With a Broad Range Of Permitted Uses Under MO Zoning, Including Medical, Dental, Educational, And Restaurant Ventures. The Possibilities Are Endless. Take advantage of Signage Opportunities, Capitalizing on Weekday Traffic on the 404 Exceeding 675,000 Cars, Providing Unparalleled Visibility. Say Goodbye To Renting And Seize The Opportunity To Own Your Space. |
| Extras: Vendor Take Back Mortgage (VTB) for 5 Years Available. Interest Only Payments at Yr 1 & 2 at 0%, Yr 3 at 0.99%, Yr 4 at 1.99%, Yr 5 at 2.99%. A 5 Year Stress Free Leaseback Program Also Available Offering Double Digit Returns. Inquire. |
| Price | $419,900 |
| Taxes: | $0.00 |
| Tax Type: | Annual |
| Occupancy by: | Vacant |
| Address: | 105 Gordon Baker Rd , Unit 716, Toronto, M2H 3P8, Ontario |
| Apt/Unit: | 716 |
| Postal Code: | M2H 3P8 |
| Province/State: | Ontario |
| Directions/Cross Streets: | Hwy 404 & Finch |
| Category: | Commercial Condo |
| Building Percentage: | N |
| Total Area: | 747.00 |
| Total Area Code: | Sq Ft |
| Office/Appartment Area: | 100 |
| Office/Appartment Area Code: | % |
| Retail Area: | 0 |
| Retail Area Code: | % |
| Area Influences: | Major Highway Public Transit |
| Business/Building Name: | 95 Corporate Centre |
| Days Open: | 7 |
| Hours Open: | 24/7 |
| Sprinklers: | N |
| Clear Height Feet: | 9 |
| Heat Type: | Gas Forced Air Open |
| Central Air Conditioning: | Y |
| Elevator Lift: | Public |
| Sewers: | San+Storm |
| Water: | Municipal |
$
%
Years
This calculator is for demonstration purposes only. Always consult a professional
financial advisor before making personal financial decisions.
| Although the information displayed is believed to be accurate, no warranties or representations are made of any kind. |
| BAKER REAL ESTATE INCORPORATED |
|
|

Irfan Bajwa
Broker, ABR, SRS, CNE
Dir:
416-832-9090
Bus:
905-268-1000
Fax:
905-277-0020
| Book Showing | Email a Friend |
Jump To:
At a Glance:
| Type: | Com - Commercial/Retail |
| Area: | Toronto |
| Municipality: | Toronto |
| Neighbourhood: | Hillcrest Village |
Locatin Map:
Payment Calculator:

