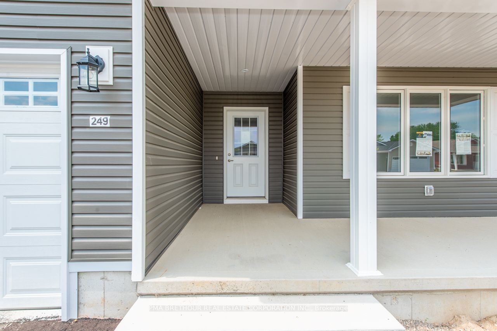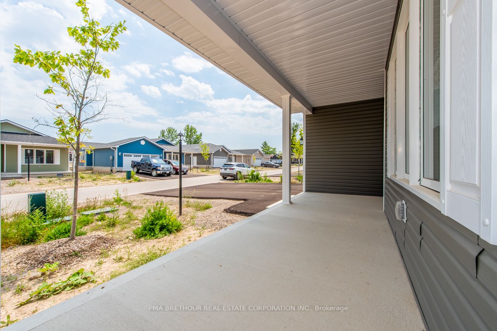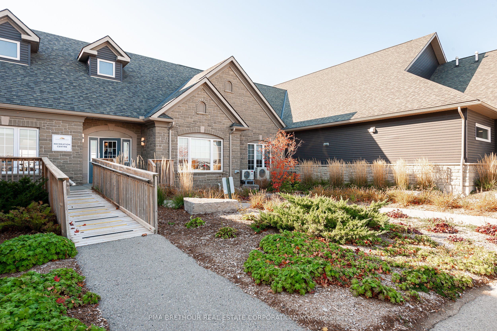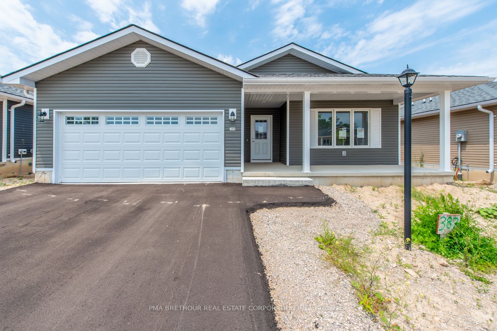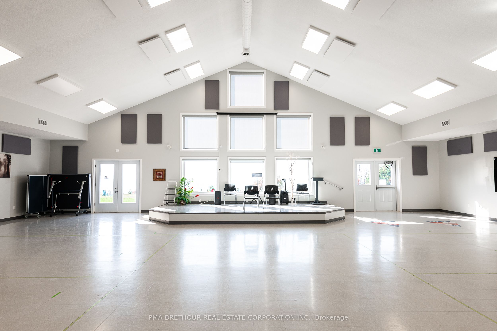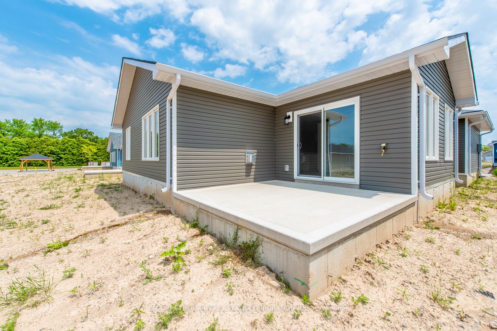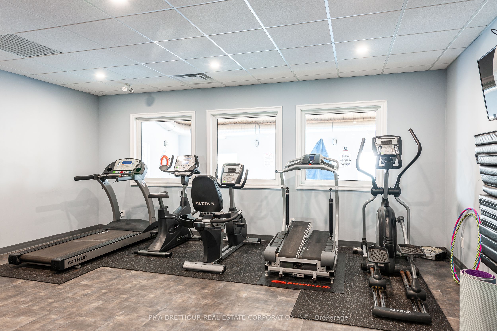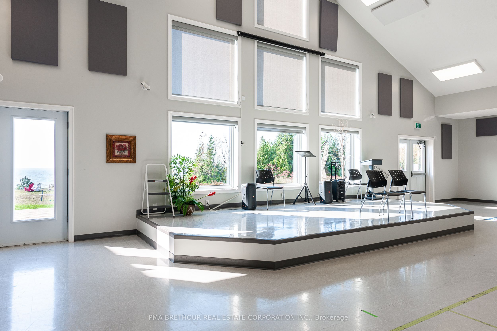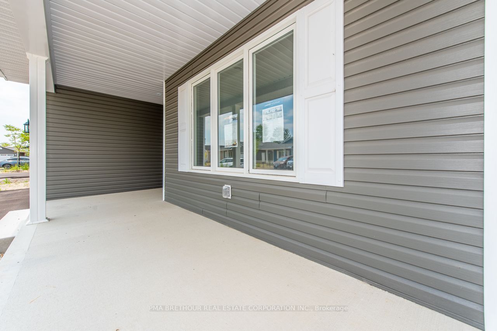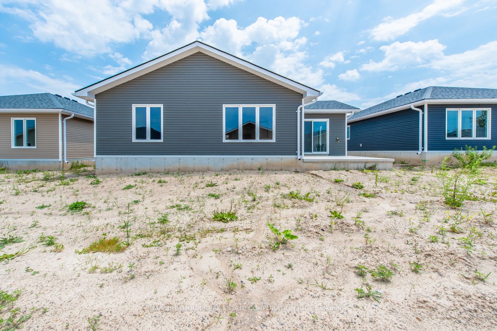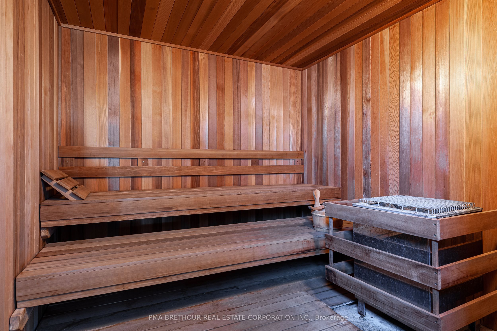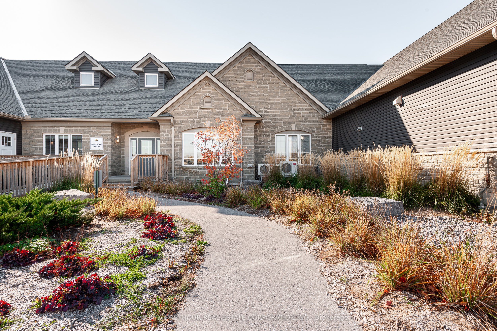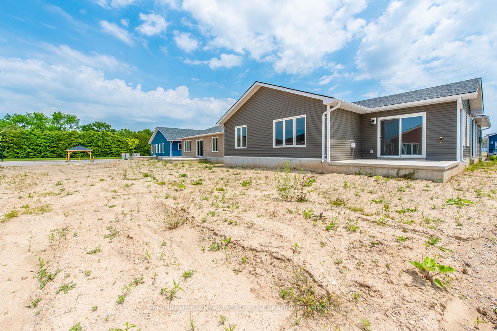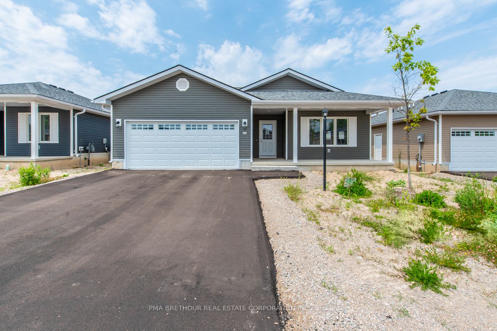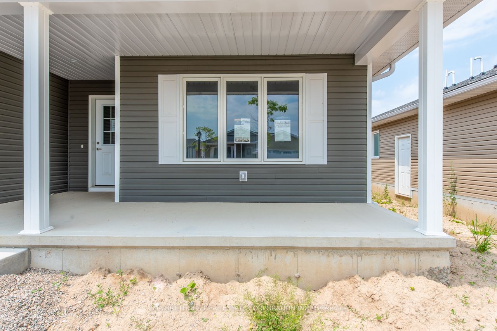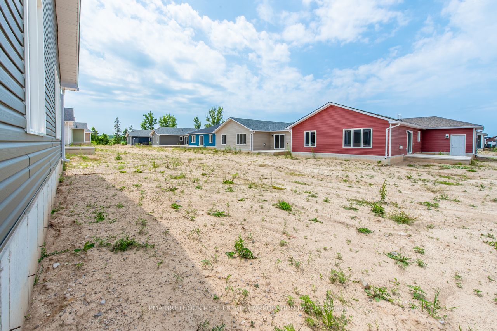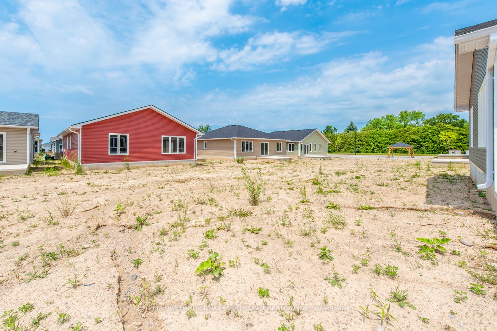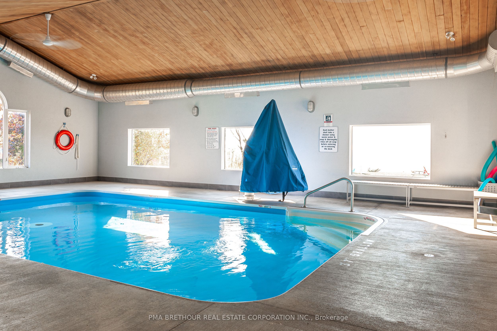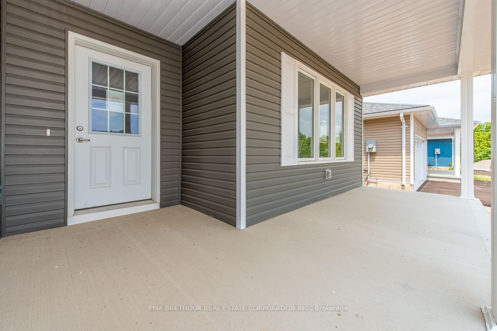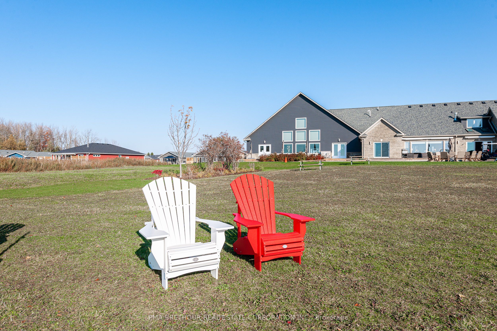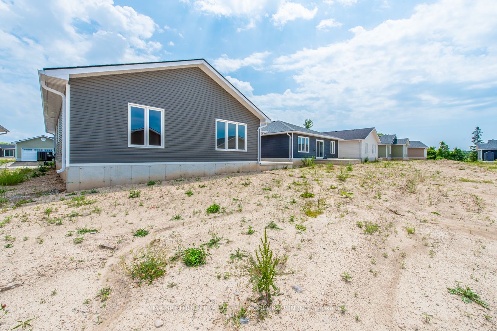$477,900
Available - For Sale
Listing ID: X9391860
249 Lake Breeze Dr , Ashfield-Colborne-Wawanosh, N7A 0C6, Ontario
| Welcome to the Bluffs at Huron, Land lease in an active adult community offering large clubhouse & activities. Breathtaking views & easy access to Lake Huron! The Lakeside w/Sunroom model is open concept and move in ready, approx. 1455 sq ft of living space on one level. 2 beds, 2 baths. Radiant in-floor heating, forced air & gas fireplace plus central air to keep you comfortable all year. Modern kitchen with center island & 4 stainless steel appliances. Lux spacious master bedroom w/ ensuite & walk-in closet.$25,000.00 Fall Promotion Discount applied to Price |
| Extras: $60000.00 in options and upgrades |
| Price | $477,900 |
| Taxes: | $0.00 |
| Address: | 249 Lake Breeze Dr , Ashfield-Colborne-Wawanosh, N7A 0C6, Ontario |
| Directions/Cross Streets: | Bluewater Hwy (21) & West Coast Way |
| Rooms: | 6 |
| Bedrooms: | 2 |
| Bedrooms +: | |
| Kitchens: | 1 |
| Family Room: | Y |
| Basement: | None |
| Approximatly Age: | New |
| Property Type: | Detached |
| Style: | Bungalow |
| Exterior: | Vinyl Siding |
| Garage Type: | Attached |
| (Parking/)Drive: | Pvt Double |
| Drive Parking Spaces: | 2 |
| Pool: | None |
| Approximatly Age: | New |
| Approximatly Square Footage: | 1500-2000 |
| Property Features: | Beach, Lake/Pond, Rec Centre |
| Fireplace/Stove: | Y |
| Heat Source: | Gas |
| Heat Type: | Radiant |
| Central Air Conditioning: | Central Air |
| Laundry Level: | Main |
| Sewers: | Sewers |
| Water: | Well |
| Water Supply Types: | Comm Well |
| Utilities-Cable: | A |
| Utilities-Hydro: | Y |
| Utilities-Gas: | Y |
| Utilities-Telephone: | A |
$
%
Years
This calculator is for demonstration purposes only. Always consult a professional
financial advisor before making personal financial decisions.
| Although the information displayed is believed to be accurate, no warranties or representations are made of any kind. |
| PMA BRETHOUR REAL ESTATE CORPORATION INC. |
|
|

Irfan Bajwa
Broker, ABR, SRS, CNE
Dir:
416-832-9090
Bus:
905-268-1000
Fax:
905-277-0020
| Book Showing | Email a Friend |
Jump To:
At a Glance:
| Type: | Freehold - Detached |
| Area: | Huron |
| Municipality: | Ashfield-Colborne-Wawanosh |
| Neighbourhood: | Colborne Twp |
| Style: | Bungalow |
| Approximate Age: | New |
| Beds: | 2 |
| Baths: | 2 |
| Fireplace: | Y |
| Pool: | None |
Locatin Map:
Payment Calculator:

