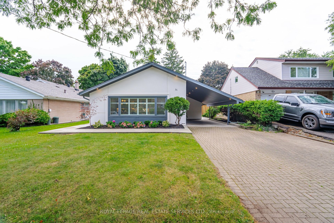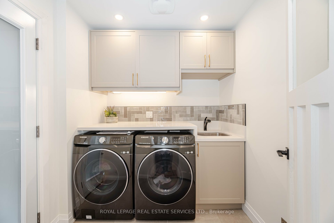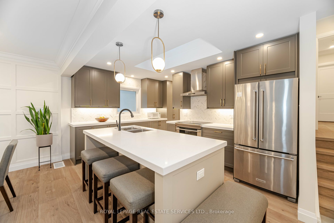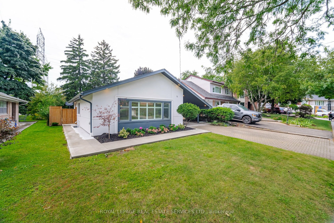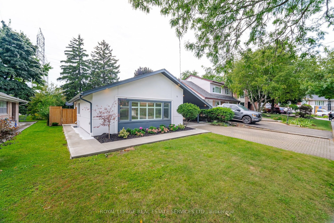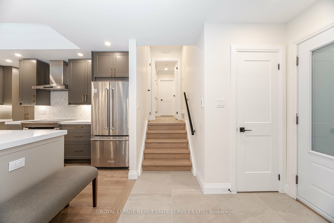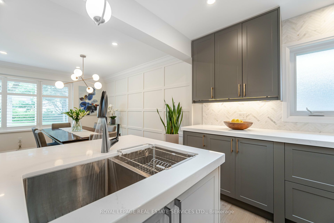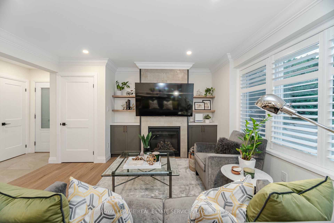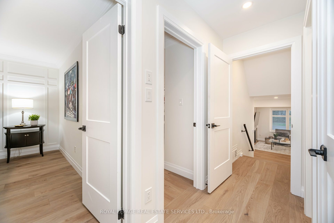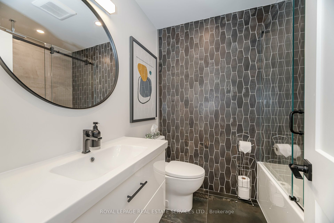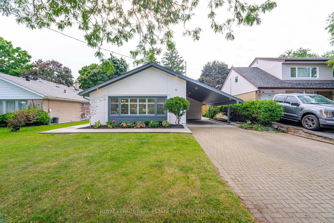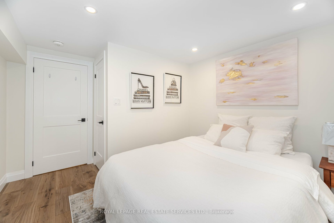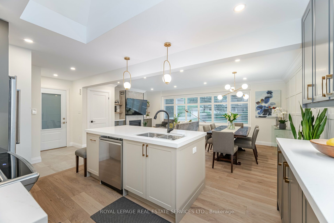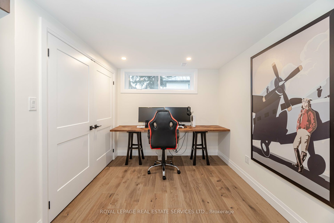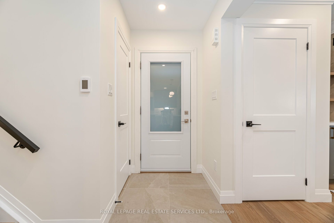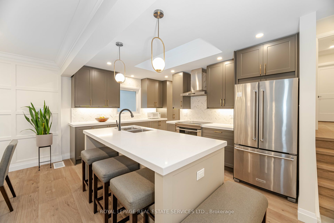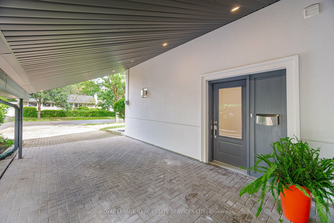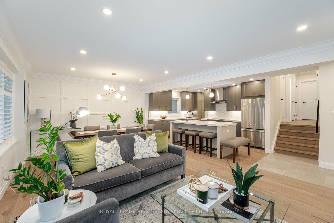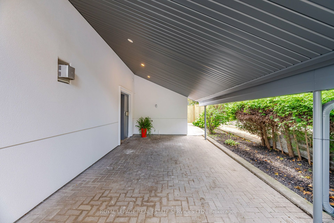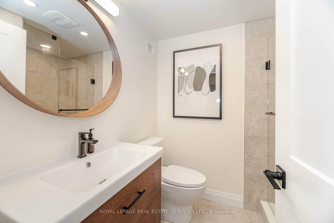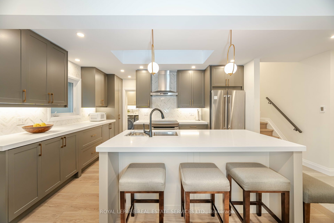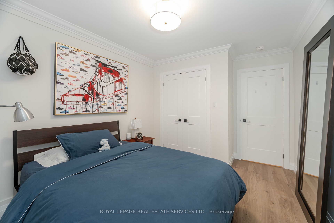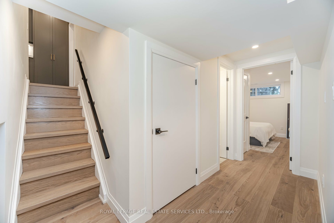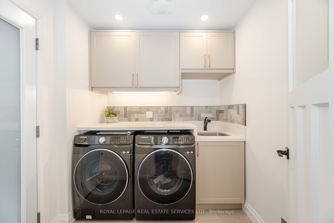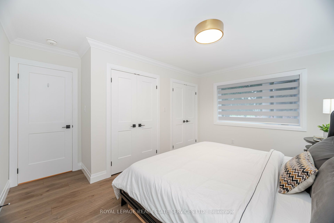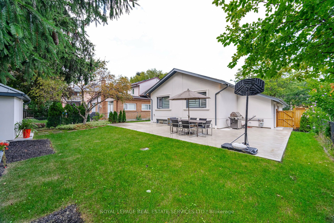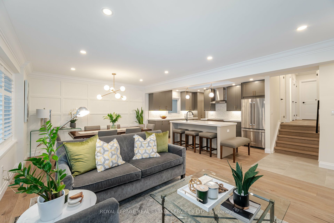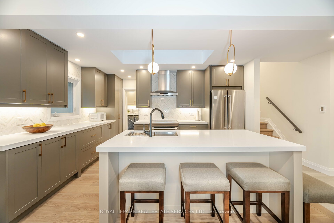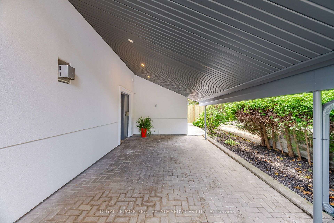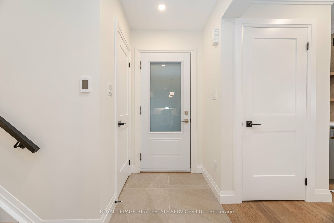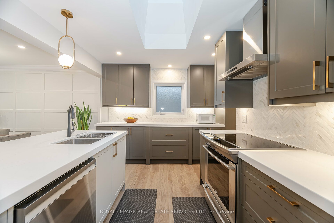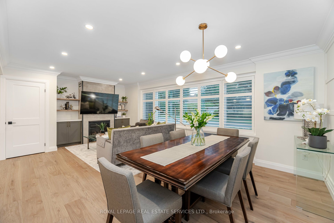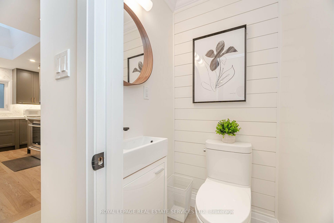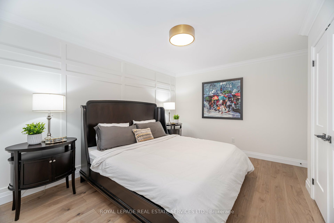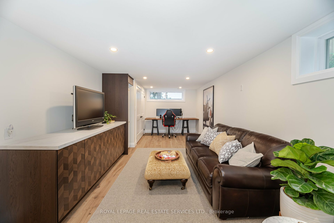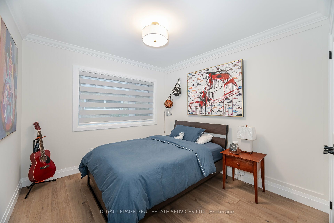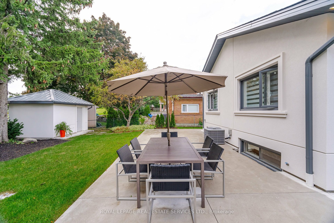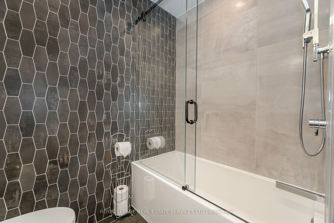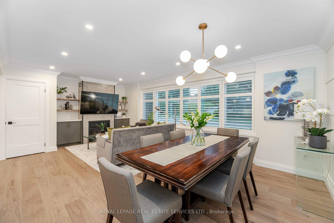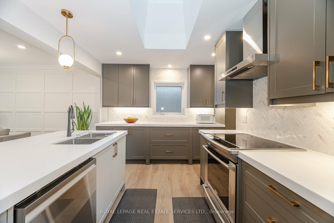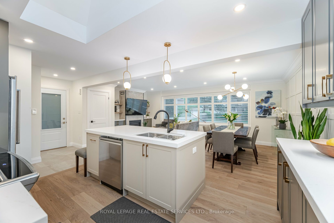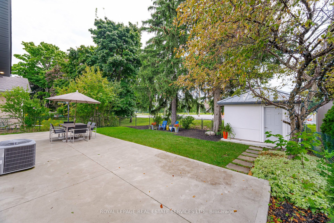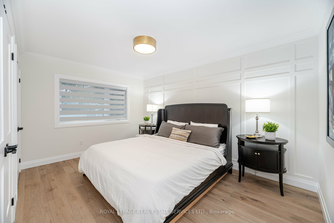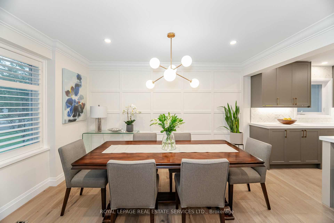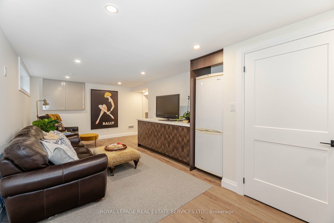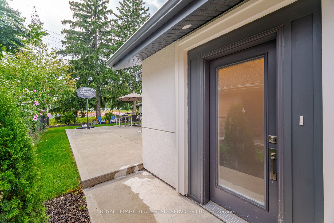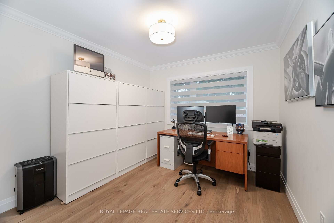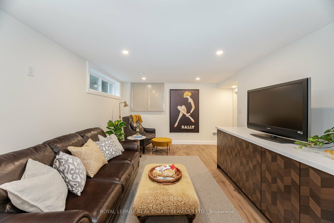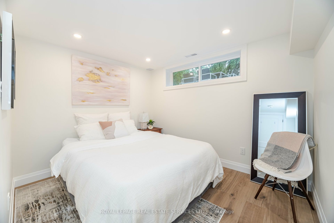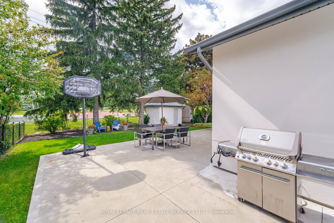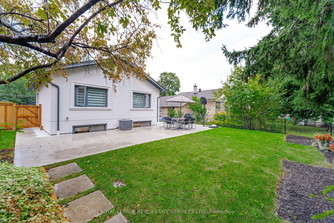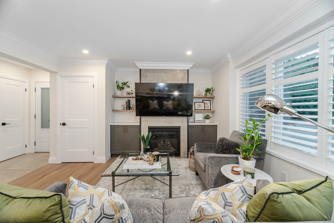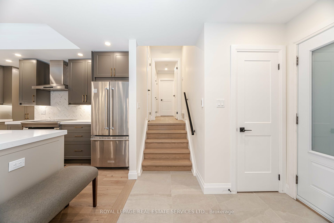$1,598,000
Available - For Sale
Listing ID: W9392164
51 Tromley Dr , Toronto, M9B 5Y7, Ontario
| A Beautiful and Stunning Custom Renovation with Quality Attention to Detail Tucked Away in a Family Friendly Neighbourhood. Bright, Open and Modern Design with Upscale Finishes Ready for the Discerning Buyer to Call Home, Cozy Living Room with Gas Fireplace Framed by Custom Built-Ins, White Oak Engineered Hardwood Flooring Throughout, Entertainers Kitchen with Centre Island, Marble Backsplash and Quartz Countertops. All New Bathrooms including 2Pc on Main Level, Heated Flrs at Front Door, Powder Rm & Laundry Area. Marble Countertop in Great Room in Fshd Bsmt with Extra Bedroom, 3 Pc Bath & Huge Crawl Space for Extra Storage! Thoughtfully Landscaped Outdoor Space with Walk-out to Wrap Around Walkway & Rear Cement Patio. |
| Extras: Great Location in Desirable Princess Rosethorn Close to Highly Regarded Schools, Shopping,TTC, Hwys and Many Great Parks for the Outdoor Enthusiast. |
| Price | $1,598,000 |
| Taxes: | $5114.32 |
| Address: | 51 Tromley Dr , Toronto, M9B 5Y7, Ontario |
| Lot Size: | 50.00 x 120.00 (Feet) |
| Directions/Cross Streets: | Kipling & Princess Margaret |
| Rooms: | 6 |
| Rooms +: | 2 |
| Bedrooms: | 3 |
| Bedrooms +: | 1 |
| Kitchens: | 1 |
| Family Room: | N |
| Basement: | Finished |
| Property Type: | Detached |
| Style: | Backsplit 3 |
| Exterior: | Brick |
| Garage Type: | Carport |
| (Parking/)Drive: | Pvt Double |
| Drive Parking Spaces: | 3 |
| Pool: | None |
| Fireplace/Stove: | Y |
| Heat Source: | Gas |
| Heat Type: | Forced Air |
| Central Air Conditioning: | Central Air |
| Laundry Level: | Main |
| Sewers: | Sewers |
| Water: | Municipal |
$
%
Years
This calculator is for demonstration purposes only. Always consult a professional
financial advisor before making personal financial decisions.
| Although the information displayed is believed to be accurate, no warranties or representations are made of any kind. |
| ROYAL LEPAGE REAL ESTATE SERVICES LTD. |
|
|

Irfan Bajwa
Broker, ABR, SRS, CNE
Dir:
416-832-9090
Bus:
905-268-1000
Fax:
905-277-0020
| Virtual Tour | Book Showing | Email a Friend |
Jump To:
At a Glance:
| Type: | Freehold - Detached |
| Area: | Toronto |
| Municipality: | Toronto |
| Neighbourhood: | Princess-Rosethorn |
| Style: | Backsplit 3 |
| Lot Size: | 50.00 x 120.00(Feet) |
| Tax: | $5,114.32 |
| Beds: | 3+1 |
| Baths: | 3 |
| Fireplace: | Y |
| Pool: | None |
Locatin Map:
Payment Calculator:

