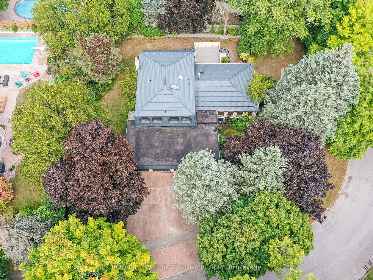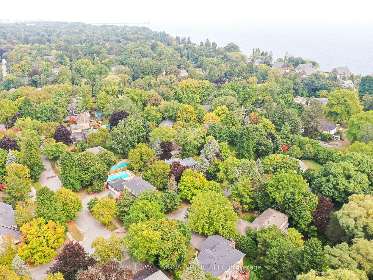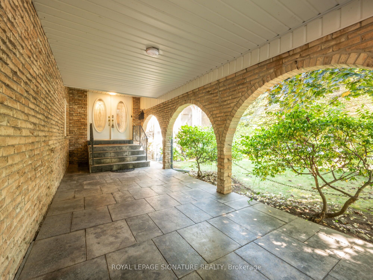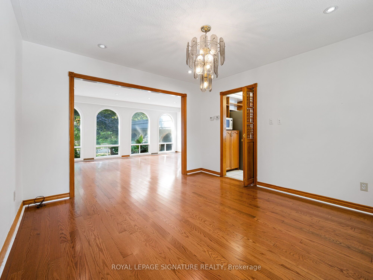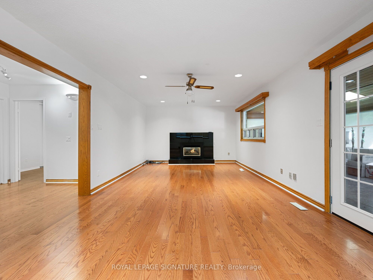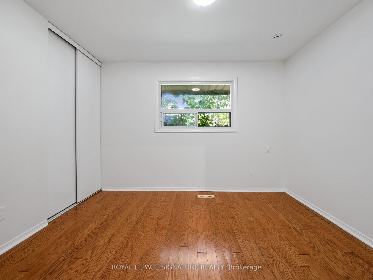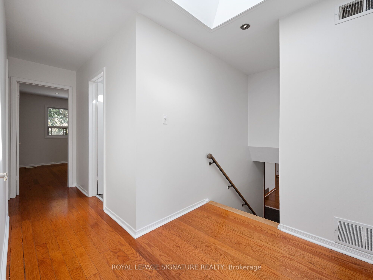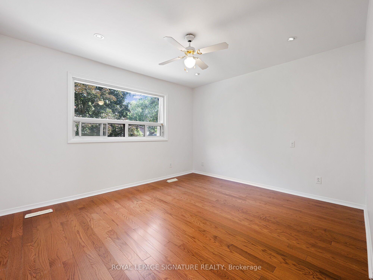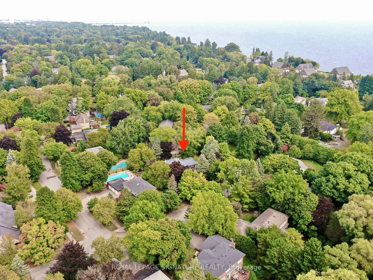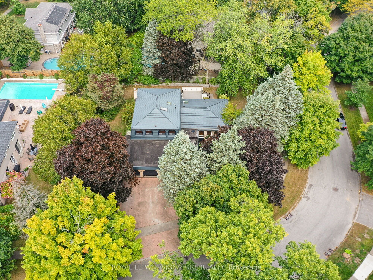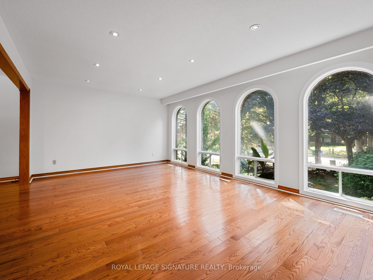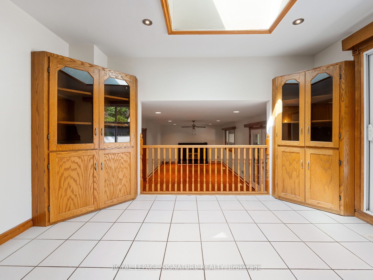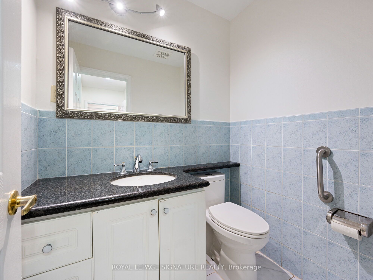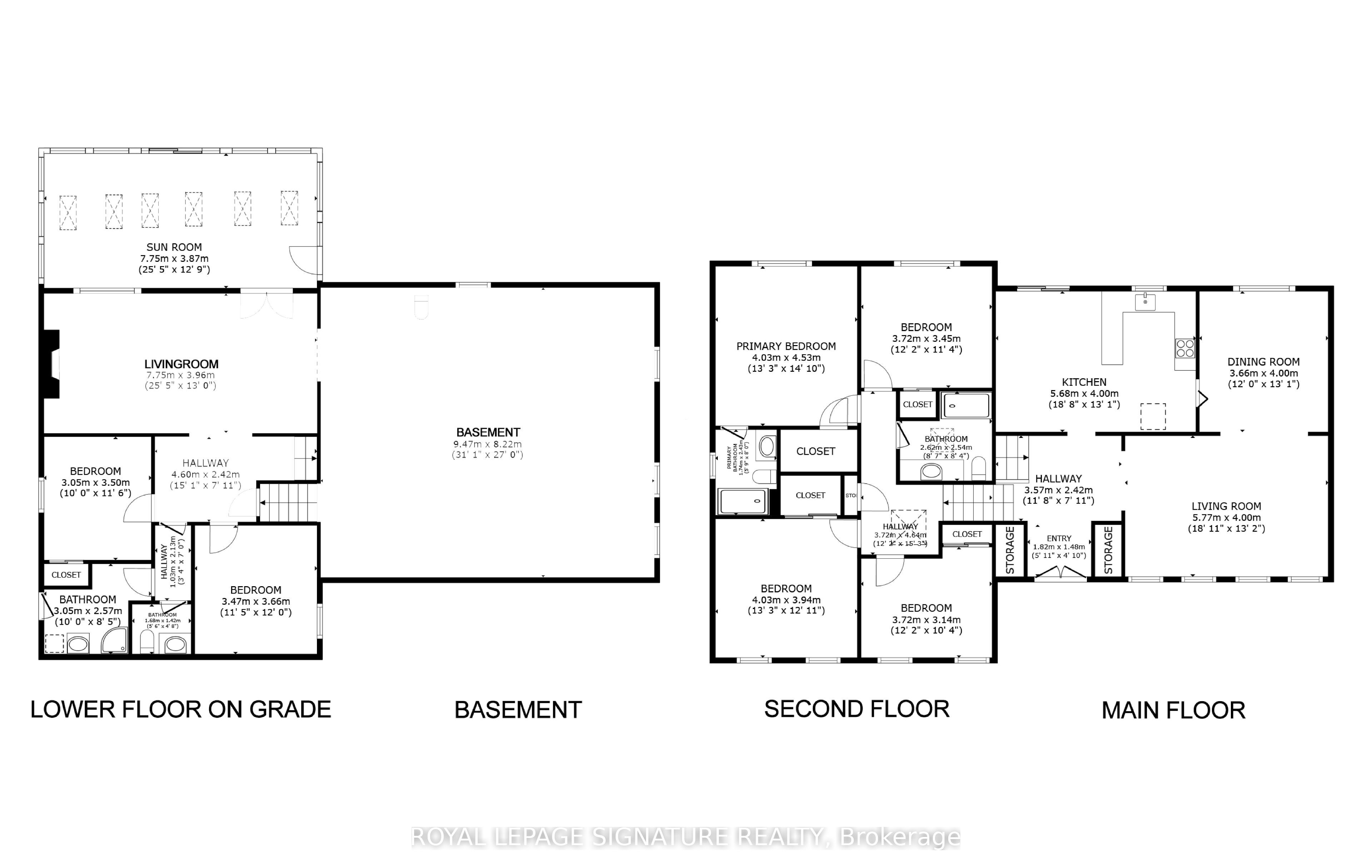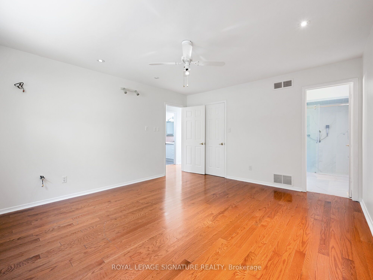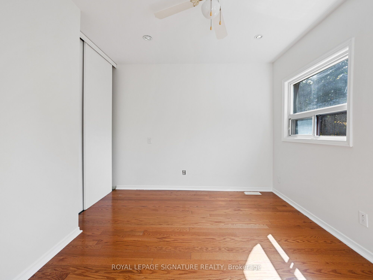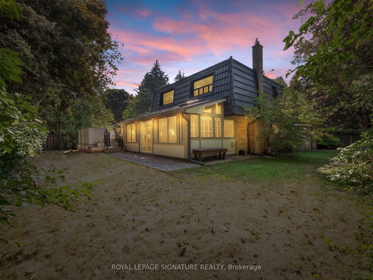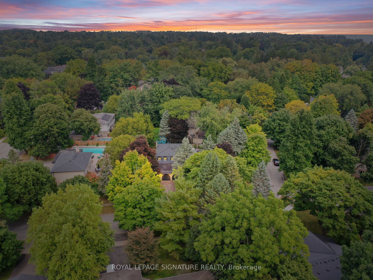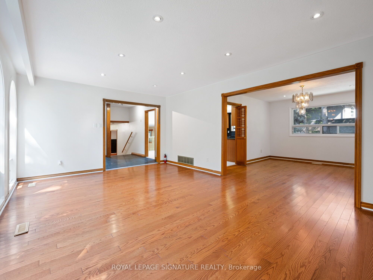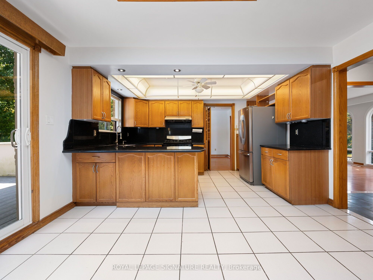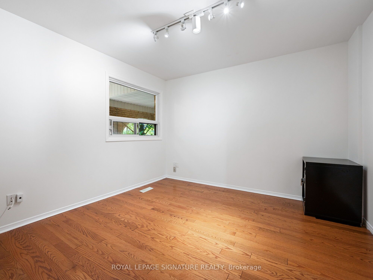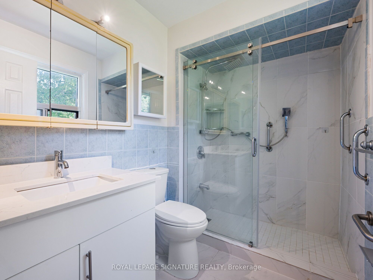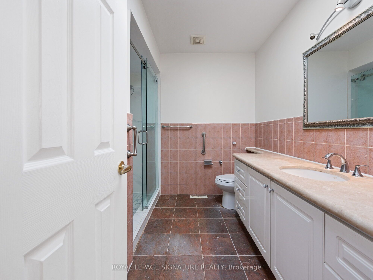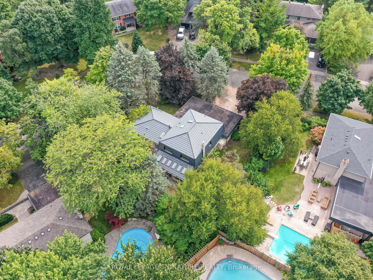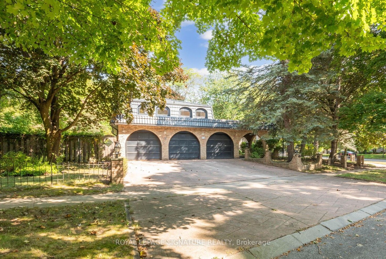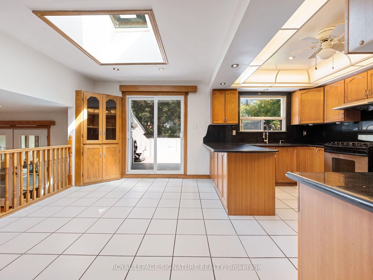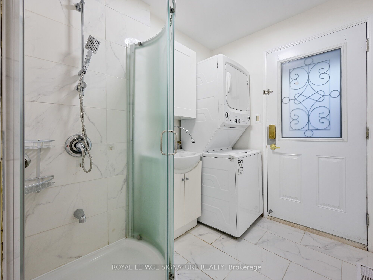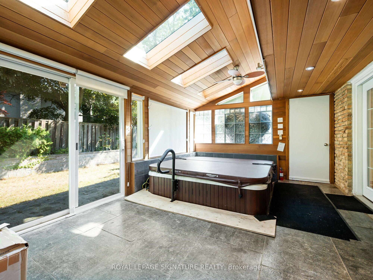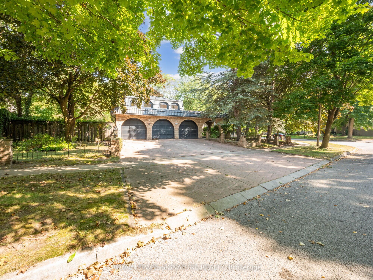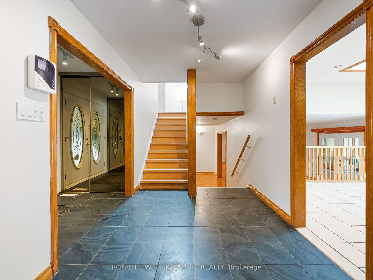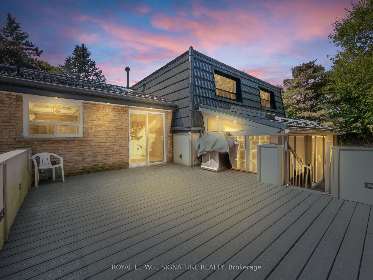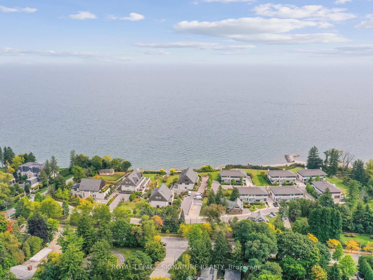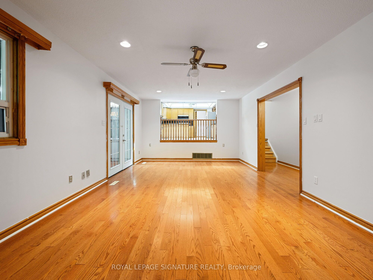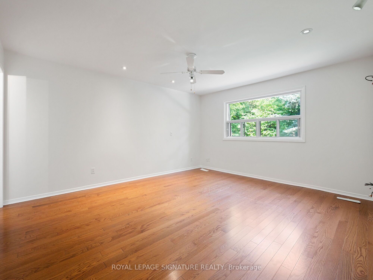$1,999,888
Available - For Sale
Listing ID: W9371795
165 Cavendish Crt , Oakville, L6J 5S3, Ontario
| Nestled in a tranquil cul-de-sac in southeast Oakville, this stunning corner lot presents an exceptional opportunity for your future home! Spanning 3,800 sq ft, this residence features 6 spacious bedrooms, providing ample room for your family to thrive. Enjoy the convenience of a 3-car garage and unwind on the beautiful deck surrounded by mature trees, ensuring privacy and tranquility. Just a short stroll away, the scenic Edgemere Promenade offers breathtaking views of Lake Ontario. You'll also appreciate the proximity to top-rated schools, including Oakville Trafalgar High School, E.J. James (French Immersion), Maple Grove Public School, and the University of Toronto Mississauga. |
| Extras: The home has been freshly painted and is ready for you to move in. Showings available anytime. Offers will be reviewed on October 7 as per the seller's instructions. |
| Price | $1,999,888 |
| Taxes: | $12168.08 |
| Address: | 165 Cavendish Crt , Oakville, L6J 5S3, Ontario |
| Lot Size: | 140.77 x 63.30 (Feet) |
| Acreage: | < .50 |
| Directions/Cross Streets: | Lakeshore & Maple Grove Dr |
| Rooms: | 15 |
| Rooms +: | 1 |
| Bedrooms: | 6 |
| Bedrooms +: | |
| Kitchens: | 1 |
| Family Room: | Y |
| Basement: | Unfinished |
| Property Type: | Detached |
| Style: | Sidesplit 3 |
| Exterior: | Brick |
| Garage Type: | Attached |
| (Parking/)Drive: | Available |
| Drive Parking Spaces: | 3 |
| Pool: | None |
| Approximatly Square Footage: | 2500-3000 |
| Property Features: | Park, School, Wooded/Treed |
| Fireplace/Stove: | N |
| Heat Source: | Gas |
| Heat Type: | Forced Air |
| Central Air Conditioning: | Central Air |
| Laundry Level: | Main |
| Sewers: | Sewers |
| Water: | Municipal |
$
%
Years
This calculator is for demonstration purposes only. Always consult a professional
financial advisor before making personal financial decisions.
| Although the information displayed is believed to be accurate, no warranties or representations are made of any kind. |
| ROYAL LEPAGE SIGNATURE REALTY |
|
|

Irfan Bajwa
Broker, ABR, SRS, CNE
Dir:
416-832-9090
Bus:
905-268-1000
Fax:
905-277-0020
| Virtual Tour | Book Showing | Email a Friend |
Jump To:
At a Glance:
| Type: | Freehold - Detached |
| Area: | Halton |
| Municipality: | Oakville |
| Neighbourhood: | Eastlake |
| Style: | Sidesplit 3 |
| Lot Size: | 140.77 x 63.30(Feet) |
| Tax: | $12,168.08 |
| Beds: | 6 |
| Baths: | 3 |
| Fireplace: | N |
| Pool: | None |
Locatin Map:
Payment Calculator:

