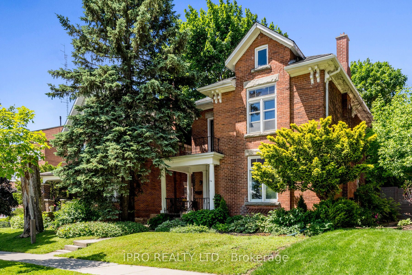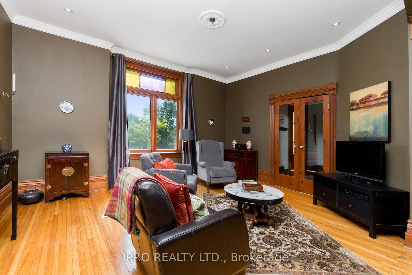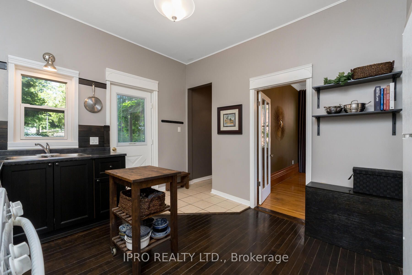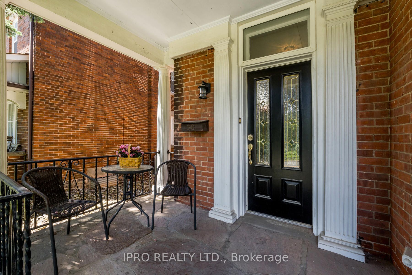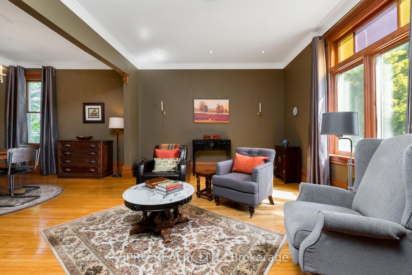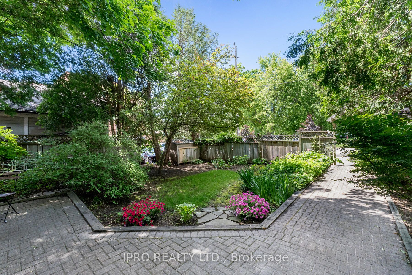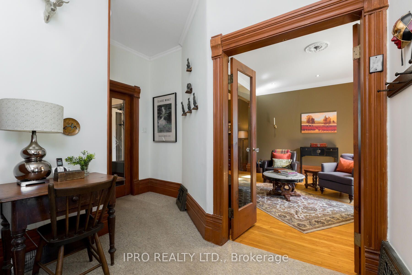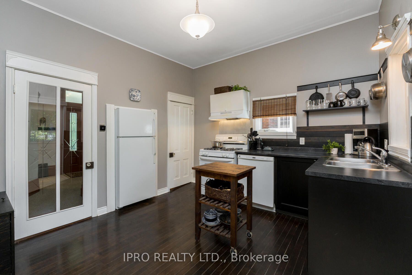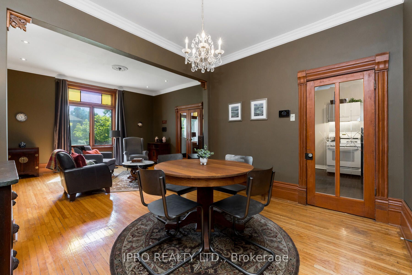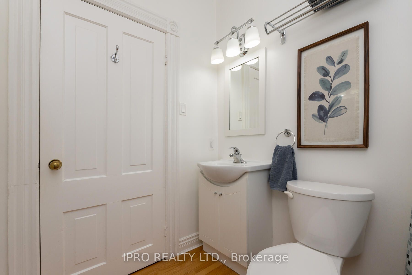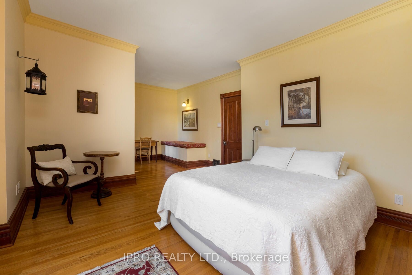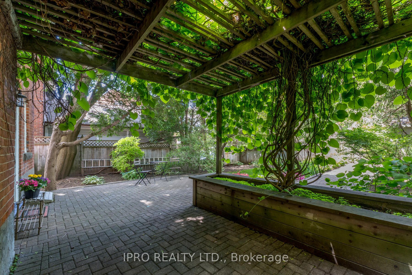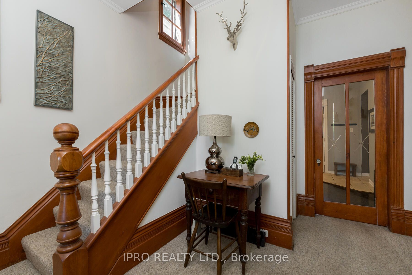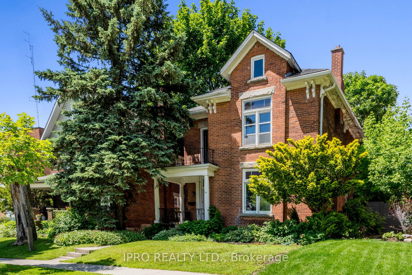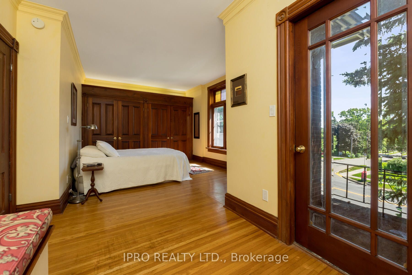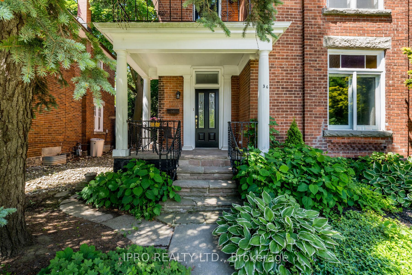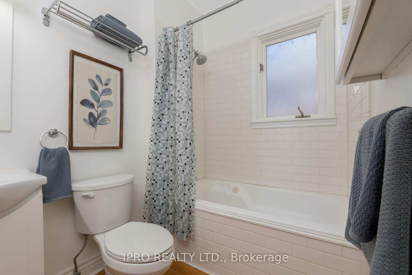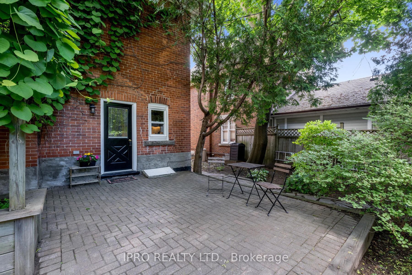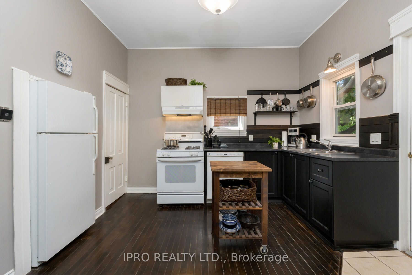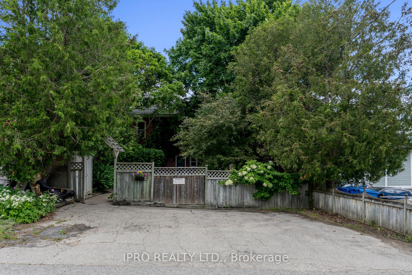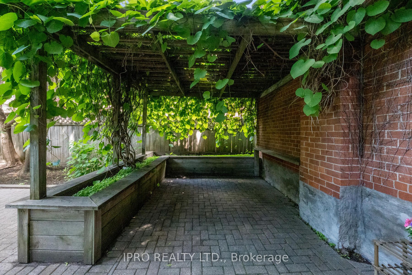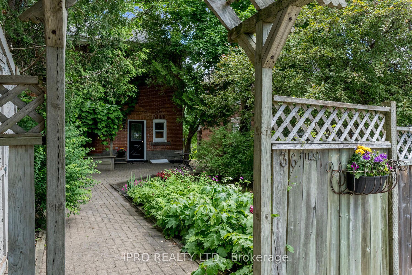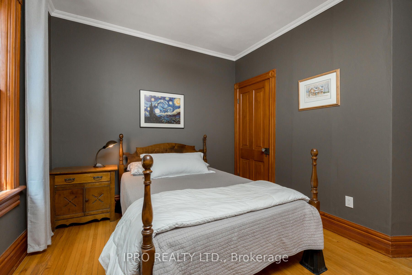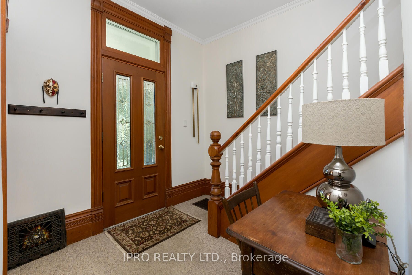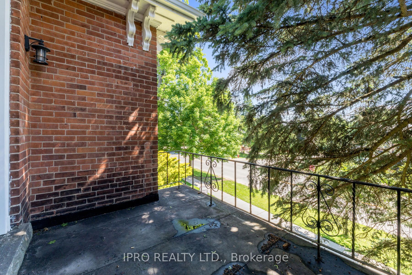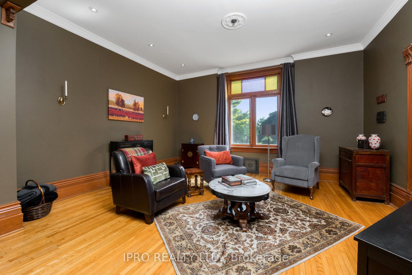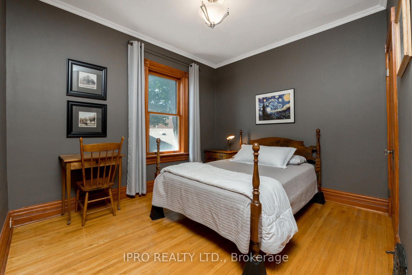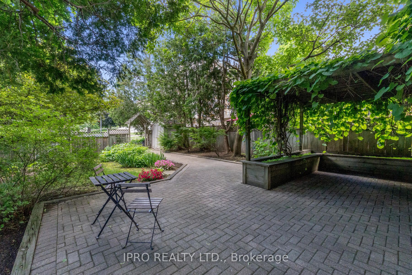$799,000
Available - For Sale
Listing ID: W9351740
36 First St , Orangeville, L9W 2E2, Ontario
| Nestled in a prime location in downtown Orangeville, this detached Victorian home offers a great blend of both character & charm. Within walking distance to most amenities, the home has a welcoming front porch, spacious foyer, hardwood floors, unspoiled 10' baseboards & trim, solid wood doors, & high ceilings. If you love older homes, you will love this gem. The home has three generous bedrooms, 2 baths & a main floor laundry. A fabulous rear yard with a patio, perennials & a vine- covered pergola provide ample room for family & friends to gather, & space to relax as well as access to the 3 car rear lane parking. A classic stone wall basement gives extra storage/cold room/wine cellar. Upgrades include Roof(2019), Furnace & AC(2021), Wiring & plumbing upgrades (2014), Flashing (2024). |
| Extras: C5 Restricted Commercial Residential zoning permits various uses for business potential. This home is submitted in "As is, where is" condition as per Estate Trustee directions. Parking for 3 cars off Bromount Lane at the rear of property. |
| Price | $799,000 |
| Taxes: | $4524.65 |
| Address: | 36 First St , Orangeville, L9W 2E2, Ontario |
| Lot Size: | 40.00 x 117.40 (Feet) |
| Directions/Cross Streets: | Broadway/First St./ Bromount Lane |
| Rooms: | 7 |
| Bedrooms: | 3 |
| Bedrooms +: | |
| Kitchens: | 1 |
| Family Room: | N |
| Basement: | Full, Unfinished |
| Approximatly Age: | 100+ |
| Property Type: | Detached |
| Style: | 2-Storey |
| Exterior: | Brick |
| Garage Type: | None |
| (Parking/)Drive: | Lane |
| Drive Parking Spaces: | 3 |
| Pool: | None |
| Other Structures: | Garden Shed |
| Approximatly Age: | 100+ |
| Approximatly Square Footage: | 1500-2000 |
| Property Features: | Level, Library, Park, Public Transit, School |
| Fireplace/Stove: | N |
| Heat Source: | Gas |
| Heat Type: | Forced Air |
| Central Air Conditioning: | Central Air |
| Laundry Level: | Main |
| Elevator Lift: | N |
| Sewers: | Sewers |
| Water: | Municipal |
| Utilities-Cable: | A |
| Utilities-Hydro: | Y |
| Utilities-Gas: | Y |
| Utilities-Telephone: | A |
$
%
Years
This calculator is for demonstration purposes only. Always consult a professional
financial advisor before making personal financial decisions.
| Although the information displayed is believed to be accurate, no warranties or representations are made of any kind. |
| IPRO REALTY LTD. |
|
|

Irfan Bajwa
Broker, ABR, SRS, CNE
Dir:
416-832-9090
Bus:
905-268-1000
Fax:
905-277-0020
| Virtual Tour | Book Showing | Email a Friend |
Jump To:
At a Glance:
| Type: | Freehold - Detached |
| Area: | Dufferin |
| Municipality: | Orangeville |
| Neighbourhood: | Orangeville |
| Style: | 2-Storey |
| Lot Size: | 40.00 x 117.40(Feet) |
| Approximate Age: | 100+ |
| Tax: | $4,524.65 |
| Beds: | 3 |
| Baths: | 2 |
| Fireplace: | N |
| Pool: | None |
Locatin Map:
Payment Calculator:

