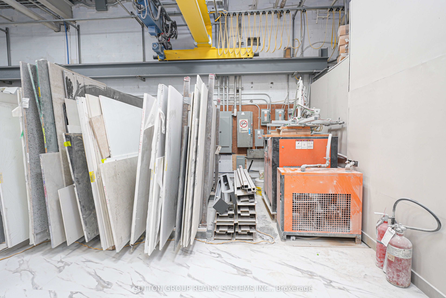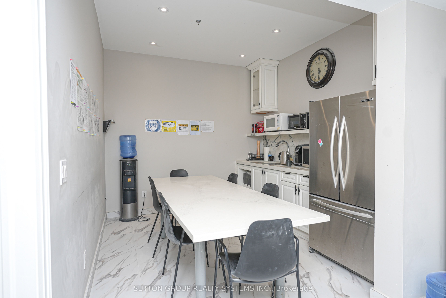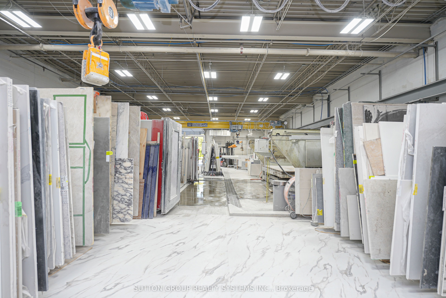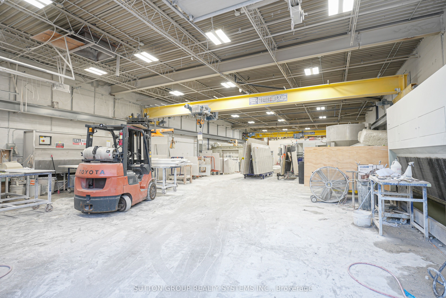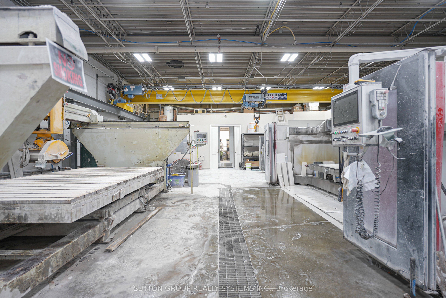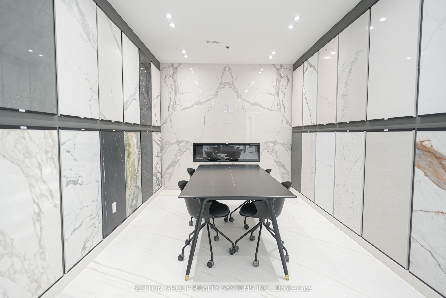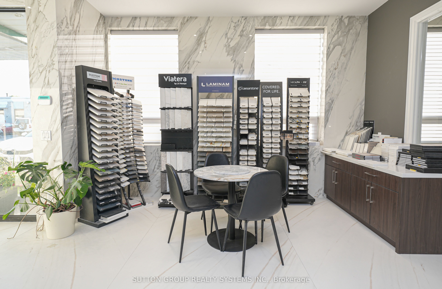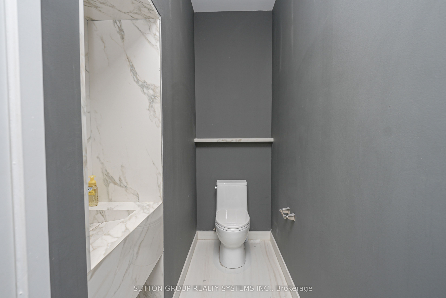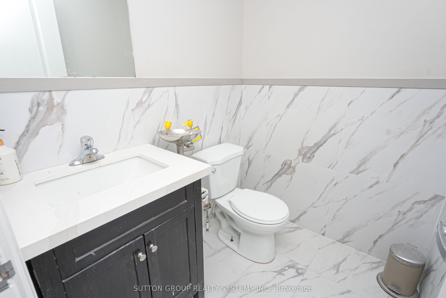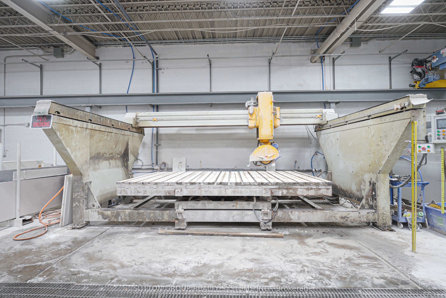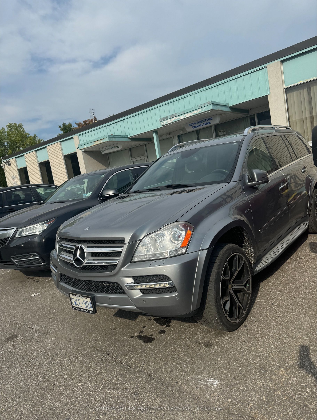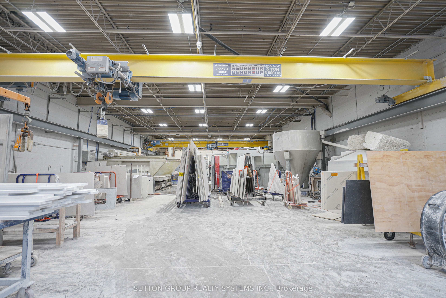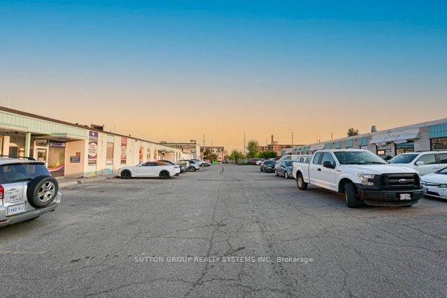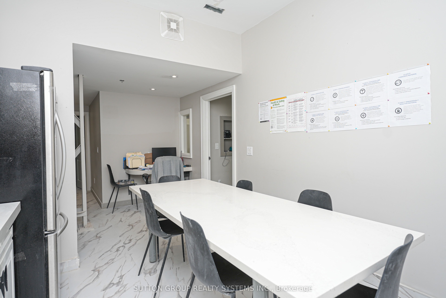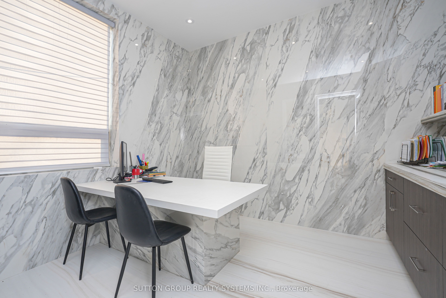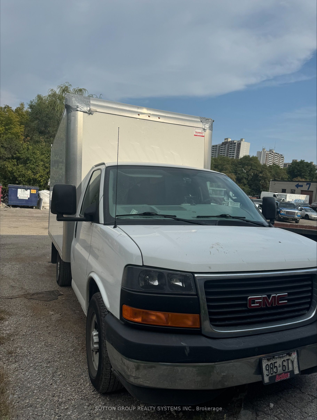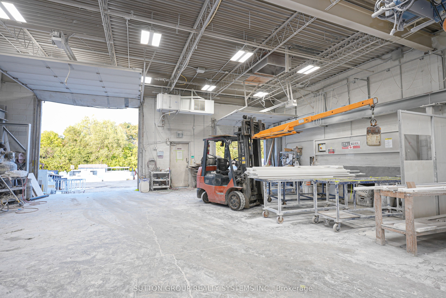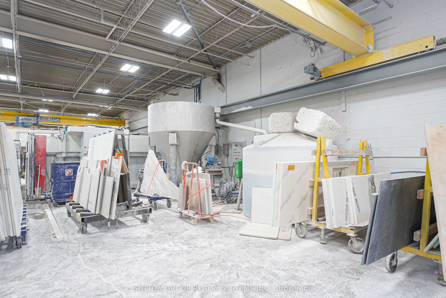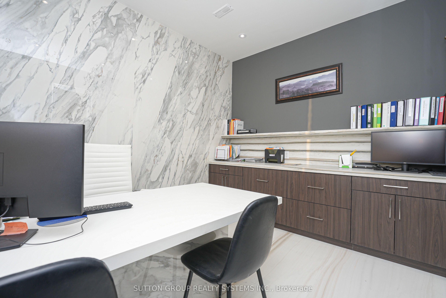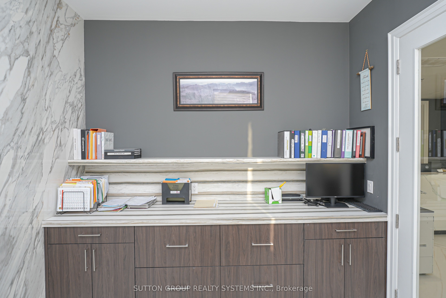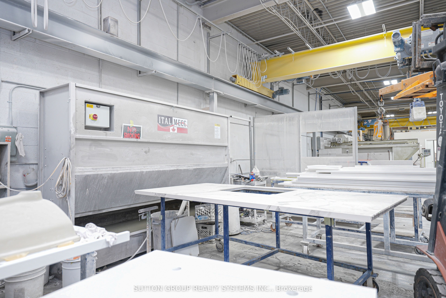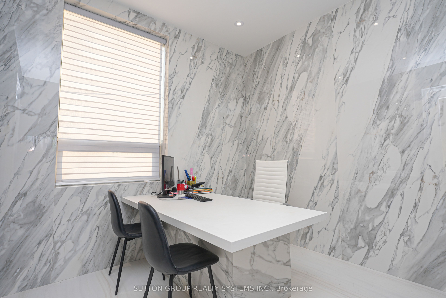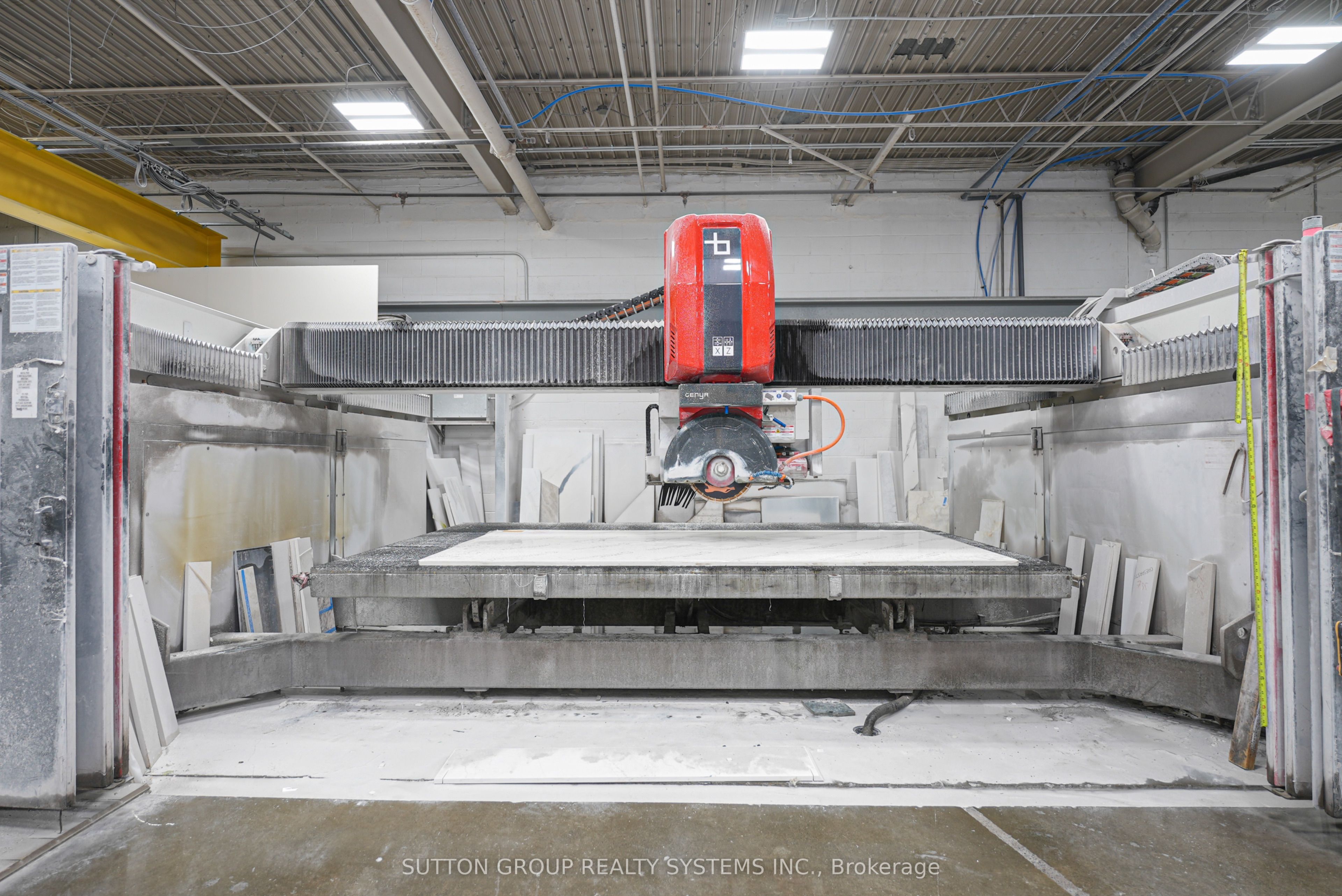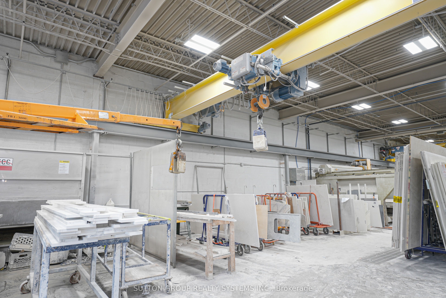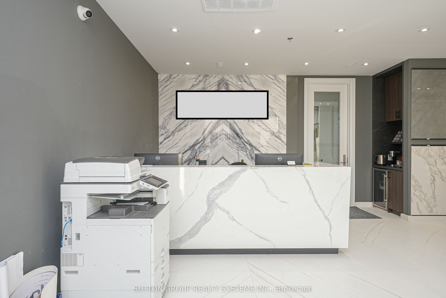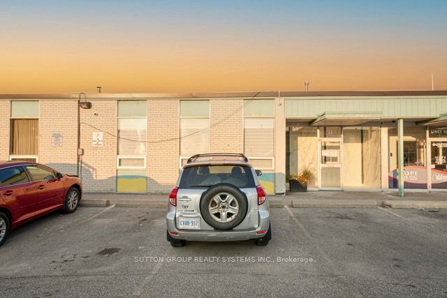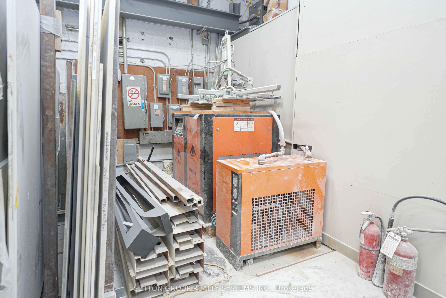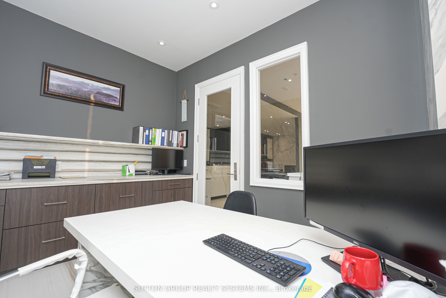$2,498,000
Available - For Sale
Listing ID: W9390072
2400 Finch Ave West , Unit 11A, Toronto, M9M 2C8, Ontario
| *Property and Business for Sale* Amazing Location right on Finch Ave and minutes from the main Highways 400, 407 and 401. Almost 5,000sf with one Drive in and one Loading Dock Doors which can accommodate 40ft containers. Excellent Opportunity to Acquire a Reputable and First Class Stone Manufacturing Business. Specialized in Countertops, Floors, Walls, Fireplace, Kitchens, Bathrooms and much more. Brand New Beautifully Renovated Showroom. This Modern And Innovative Company has more than 20 years in business and provide the Highest Quality Fabrication and Installation For Residential, Commercial, Custom Homes and Builders Projects. Turn Key Fully Operation Business with Excellent Skilled Employees. Many returning clients. Amazing Revenue and Clientele. Great set up with Overhead Cranes and Excellent Equipments to provide Top Quality Products at lower cost to its Clients. List of Assets included attached to the Listing |
| Price | $2,498,000 |
| Taxes: | $10266.36 |
| Tax Type: | Annual |
| Occupancy by: | Owner |
| Address: | 2400 Finch Ave West , Unit 11A, Toronto, M9M 2C8, Ontario |
| Apt/Unit: | 11A |
| Postal Code: | M9M 2C8 |
| Province/State: | Ontario |
| Lot Size: | 30.30 x 160.00 (Feet) |
| Directions/Cross Streets: | Finch/Weston Rd |
| Category: | Industrial Condo |
| Building Percentage: | N |
| Total Area: | 4850.00 |
| Total Area Code: | Sq Ft |
| Office/Appartment Area: | 260 |
| Office/Appartment Area Code: | Sq Ft |
| Industrial Area: | 3890 |
| Office/Appartment Area Code: | Sq Ft |
| Retail Area: | 700 |
| Retail Area Code: | Sq Ft |
| Financial Statement: | Y |
| Chattels: | Y |
| Franchise: | N |
| Days Open: | 6 |
| Hours Open: | 9am-5pm |
| Employees #: | 8 |
| Seats: | 0 |
| LLBO: | N |
| Sprinklers: | Y |
| Outside Storage: | Y |
| Rail: | N |
| Crane: | Y |
| Clear Height Feet: | 14 |
| Truck Level Shipping Doors #: | 1 |
| Double Man Shipping Doors #: | 0 |
| Drive-In Level Shipping Doors #: | 1 |
| Grade Level Shipping Doors #: | 0 |
| Heat Type: | Gas Forced Air Open |
| Central Air Conditioning: | Part |
| Water: | Municipal |
$
%
Years
This calculator is for demonstration purposes only. Always consult a professional
financial advisor before making personal financial decisions.
| Although the information displayed is believed to be accurate, no warranties or representations are made of any kind. |
| SUTTON GROUP REALTY SYSTEMS INC. |
|
|

Irfan Bajwa
Broker, ABR, SRS, CNE
Dir:
416-832-9090
Bus:
905-268-1000
Fax:
905-277-0020
| Virtual Tour | Book Showing | Email a Friend |
Jump To:
At a Glance:
| Type: | Com - Industrial |
| Area: | Toronto |
| Municipality: | Toronto |
| Neighbourhood: | Humber Summit |
| Lot Size: | 30.30 x 160.00(Feet) |
| Tax: | $10,266.36 |
Locatin Map:
Payment Calculator:

