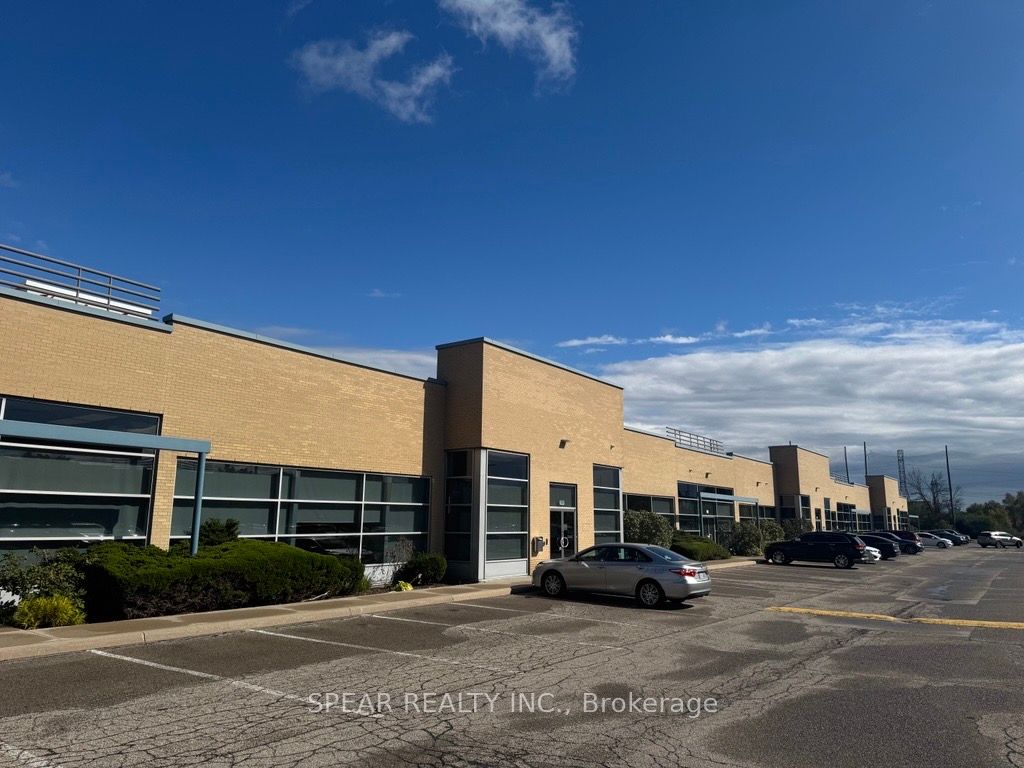$15
Available - For Rent
Listing ID: W9389290
5525 Eglinton Ave West , Unit 120, Toronto, M9C 5K5, Ontario

| 11,118 SF Of Industrial Space Available For Lease In Central Etobicoke. Current Layout Is A Mix of Private Offices And Open Concept But Can Be Converted To Warehouse. Can Accommodate A Wide Variety Of Users. 2 Double Man Front Entrance Doors. 2 Double Man Shipping Doors Located At Rear. 3 Big Sky Lights Allowing Plenty Of Natural Light Through. 6 Individual Washrooms With 2 Being Wheelchair Accessible, And 2 With Showers. Equipped With A Spacious Kitchenette. Close Proximity To Hwy 427, Hwy 409, Hwy 401, Hwy 403, Hwy 400, And Toronto Pearson International Airport. Many Amenities Nearby. |
| Extras: No Automotive, Place Of Worship, Recreational, Or Food Uses Permitted By Landlord. |
| Price | $15 |
| Minimum Rental Term: | 36 |
| Maximum Rental Term: | 60 |
| Taxes: | $7.75 |
| Tax Type: | T.M.I. |
| Occupancy by: | Tenant |
| Address: | 5525 Eglinton Ave West , Unit 120, Toronto, M9C 5K5, Ontario |
| Apt/Unit: | 120 |
| Postal Code: | M9C 5K5 |
| Province/State: | Ontario |
| Directions/Cross Streets: | Eglinton Ave W & Satellite Dr |
| Category: | Multi-Unit |
| Use: | Other |
| Building Percentage: | N |
| Total Area: | 11118.00 |
| Total Area Code: | Sq Ft |
| Office/Appartment Area: | 30 |
| Office/Appartment Area Code: | % |
| Industrial Area: | 70 |
| Office/Appartment Area Code: | % |
| Sprinklers: | Y |
| Washrooms: | 6 |
| Rail: | N |
| Clear Height Feet: | 16 |
| Truck Level Shipping Doors #: | 0 |
| Double Man Shipping Doors #: | 2 |
| Drive-In Level Shipping Doors #: | 0 |
| Grade Level Shipping Doors #: | 0 |
| Heat Type: | Gas Forced Air Open |
| Central Air Conditioning: | Y |
| Elevator Lift: | None |
| Sewers: | San+Storm Avail |
| Water: | Municipal |
| Although the information displayed is believed to be accurate, no warranties or representations are made of any kind. |
| SPEAR REALTY INC. |
|
|

Irfan Bajwa
Broker, ABR, SRS, CNE
Dir:
416-832-9090
Bus:
905-268-1000
Fax:
905-277-0020
| Book Showing | Email a Friend |
Jump To:
At a Glance:
| Type: | Com - Industrial |
| Area: | Toronto |
| Municipality: | Toronto |
| Neighbourhood: | Eringate-Centennial-West Deane |
| Tax: | $7.75 |
| Baths: | 6 |
Locatin Map:



