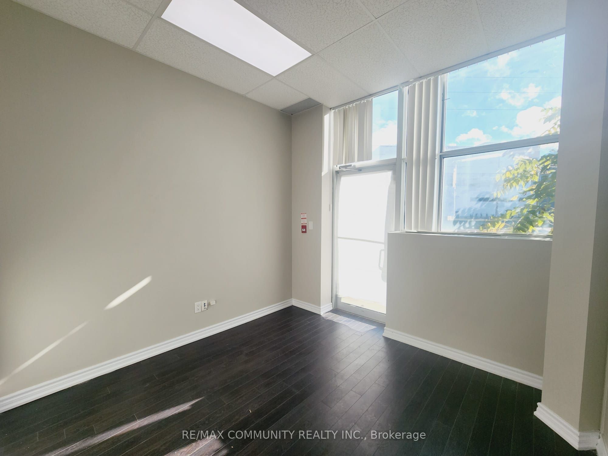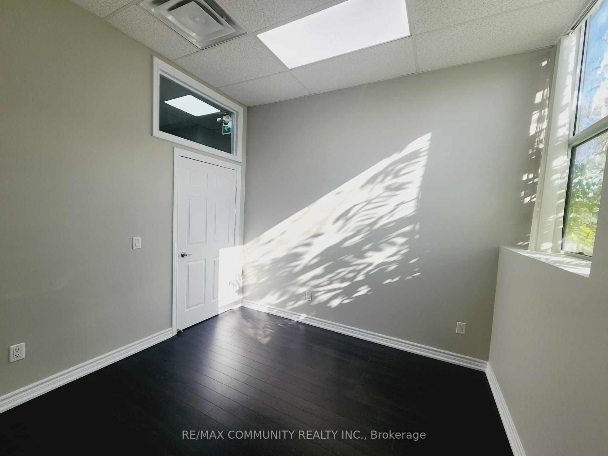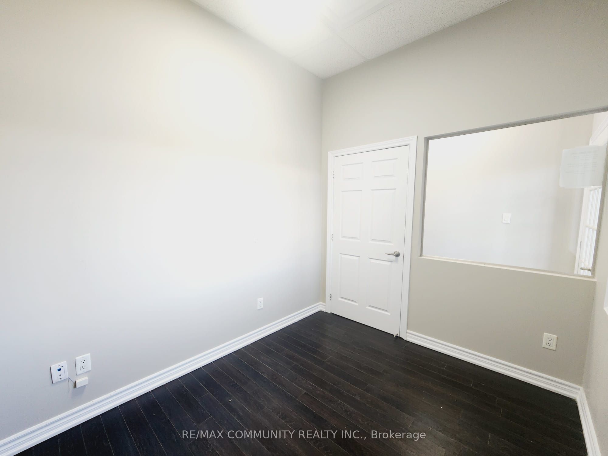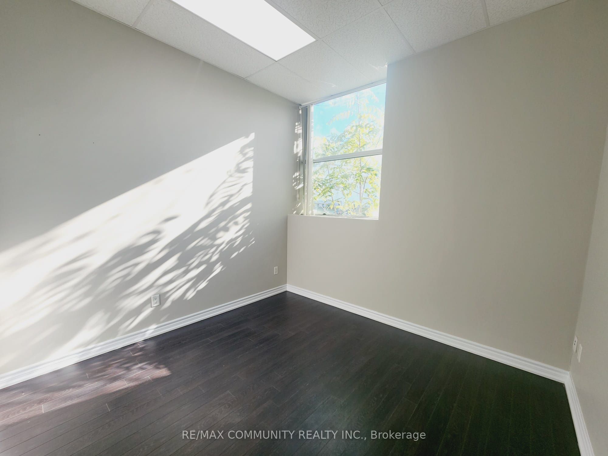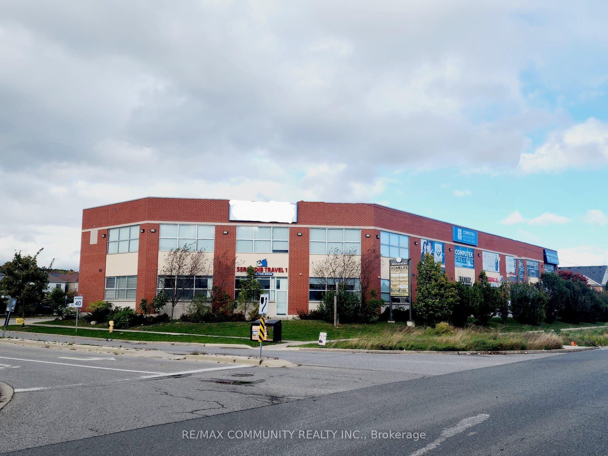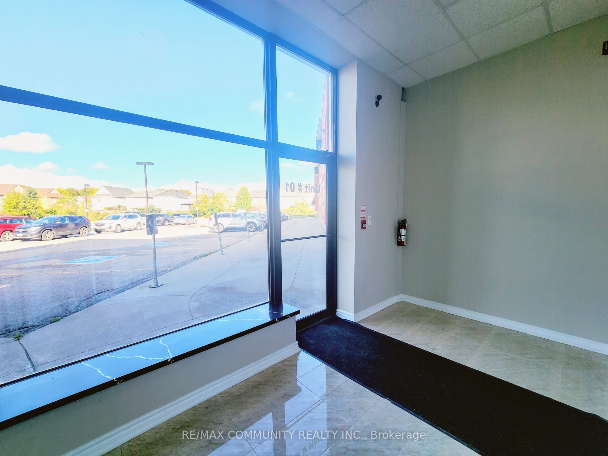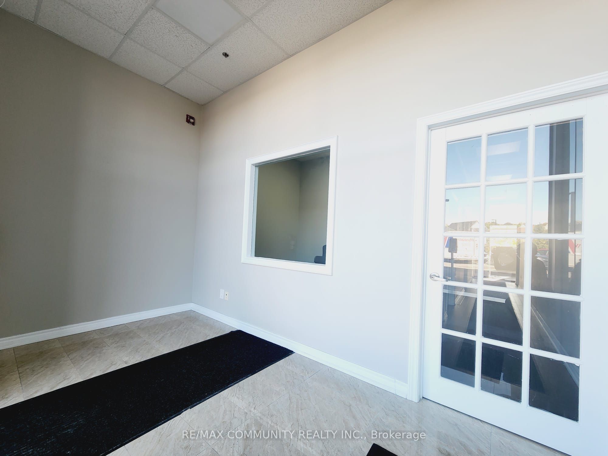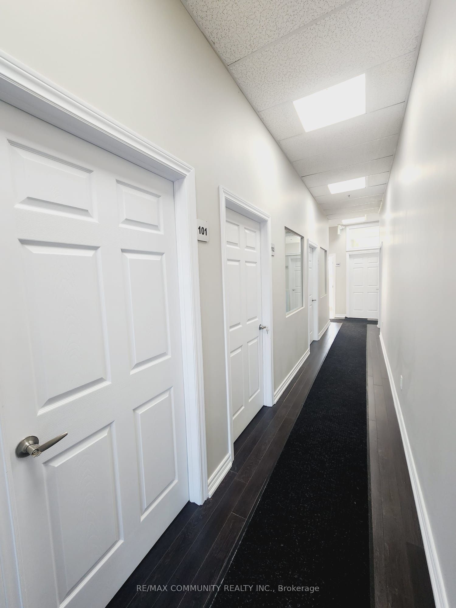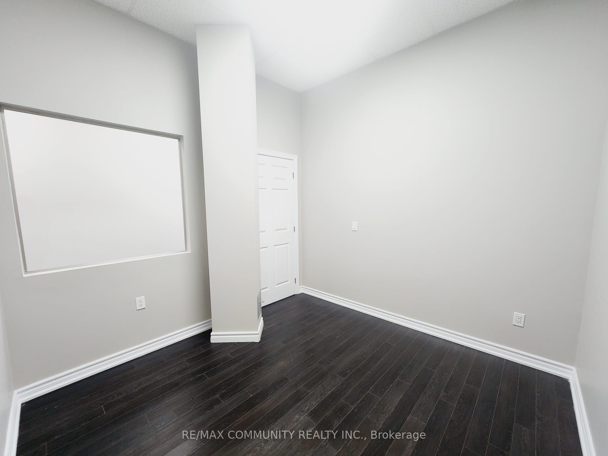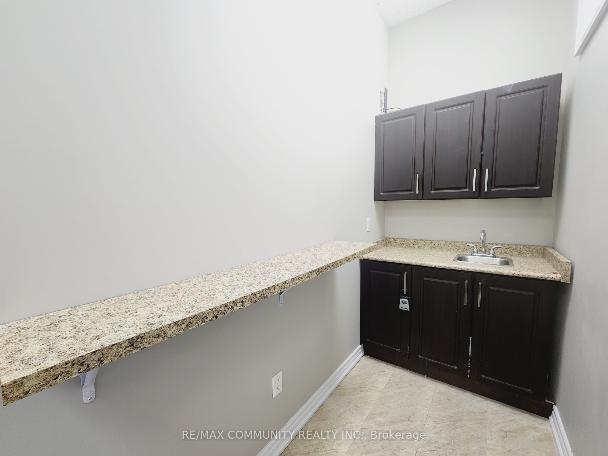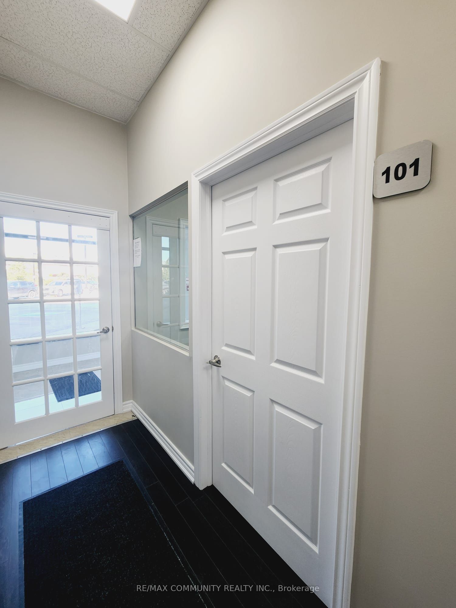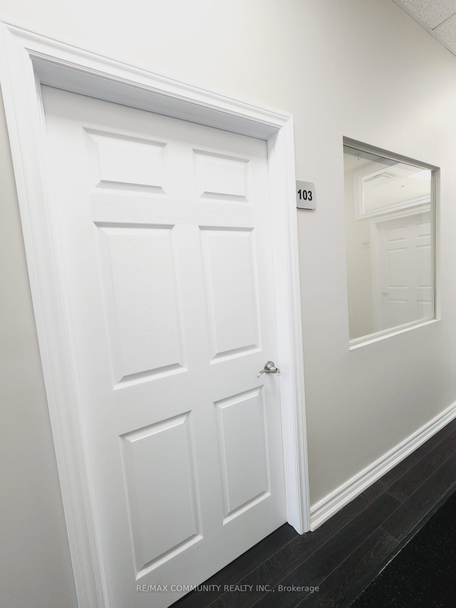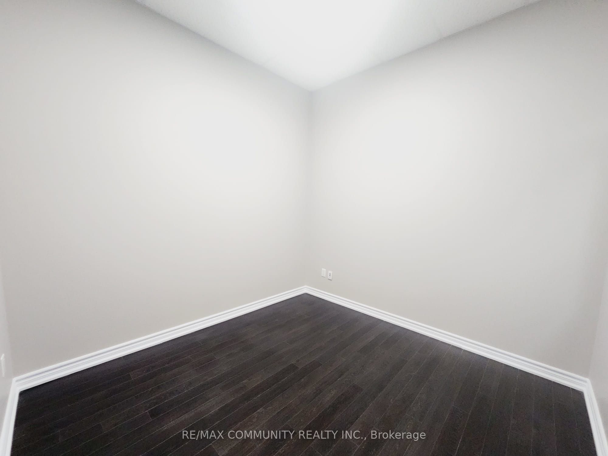$3,800
Available - For Rent
Listing ID: N9390268
7 Eastvale Dr , Markham, L3S 4N8, Ontario
| This exceptional commercial property presents a prime opportunity for businesses seeking a highly functional and adaptable space. Spanning 1,200 sq. ft., it boasts a professional layout featuring a welcoming reception area, five large rooms ideal for various uses, and a dedicated lunchroom along with a convenient powder room. Located in a high-visibility, bustling plaza near Steeles Avenue, this unit is perfect for businesses in healthcare, education, financial services, and more. What sets this property apart is its strategic location surrounded by established medical and professional offices, offering a built-in network of potential clients and partnerships. With over 120 surface parking spaces and proximity to TTC bus stops, it ensures ease of access for clients and staff alike. The unit is also designed to impress, with expansive windows flooding the space with natural light, creating a bright, welcoming environment ideal for any business looking to enhance its professional image |
| Extras: The five offices are currently equipped with office furniture, which can be left behind for the new occupants, offering a ready-to-use, fully furnished workspace. |
| Price | $3,800 |
| Minimum Rental Term: | 24 |
| Maximum Rental Term: | 60 |
| Taxes: | $650.00 |
| Tax Type: | T.M.I. |
| Occupancy by: | Own+Ten |
| Address: | 7 Eastvale Dr , Markham, L3S 4N8, Ontario |
| Postal Code: | L3S 4N8 |
| Province/State: | Ontario |
| Lot Size: | 246.27 x 328.45 (Feet) |
| Directions/Cross Streets: | Markham and Steeles |
| Category: | Office |
| Use: | Professional Office |
| Building Percentage: | Y |
| Total Area: | 1200.00 |
| Total Area Code: | Sq Ft |
| Office/Appartment Area: | 1200 |
| Office/Appartment Area Code: | Sq Ft |
| Industrial Area: | 0 |
| Office/Appartment Area Code: | Sq Ft |
| Retail Area: | 0 |
| Retail Area Code: | Sq Ft |
| Area Influences: | Major Highway Public Transit |
| Approximatly Age: | 16-30 |
| Business/Building Name: | Prince Bay Place |
| Financial Statement: | N |
| Chattels: | Y |
| Franchise: | Y |
| Days Open: | 7 |
| Seats: | 0 |
| LLBO: | N |
| Taxes Expense: | $338 |
| Year Expenses: | 2023 |
| Expenses Actual/Estimated: | $Est |
| Sprinklers: | Y |
| Washrooms: | 1 |
| Outside Storage: | N |
| Rail: | N |
| Clear Height Feet: | 16 |
| Truck Level Shipping Doors #: | -1 |
| Double Man Shipping Doors #: | 0 |
| Drive-In Level Shipping Doors #: | 0 |
| Grade Level Shipping Doors #: | 0 |
| Heat Type: | Gas Forced Air Closd |
| Central Air Conditioning: | N |
| Elevator Lift: | None |
| Sewers: | San+Storm |
| Water: | Municipal |
| Although the information displayed is believed to be accurate, no warranties or representations are made of any kind. |
| RE/MAX COMMUNITY REALTY INC. |
|
|

Irfan Bajwa
Broker, ABR, SRS, CNE
Dir:
416-832-9090
Bus:
905-268-1000
Fax:
905-277-0020
| Book Showing | Email a Friend |
Jump To:
At a Glance:
| Type: | Com - Office |
| Area: | York |
| Municipality: | Markham |
| Neighbourhood: | Cedarwood |
| Lot Size: | 246.27 x 328.45(Feet) |
| Approximate Age: | 16-30 |
| Tax: | $650 |
| Maintenance Fee: | $311.5 |
| Baths: | 1 |
Locatin Map:

