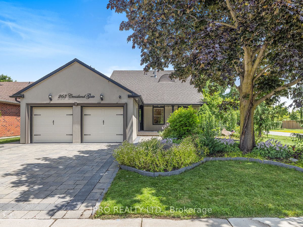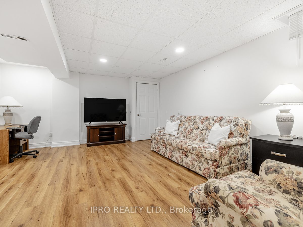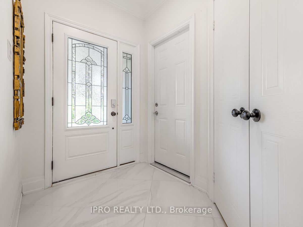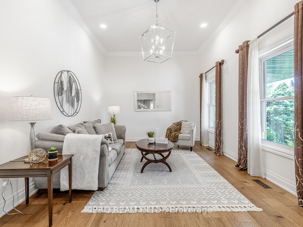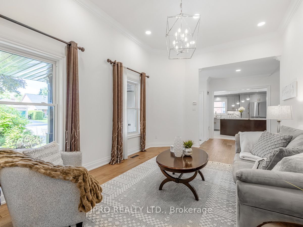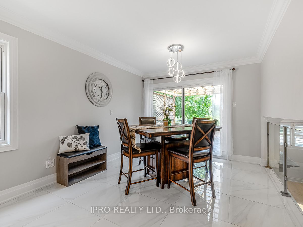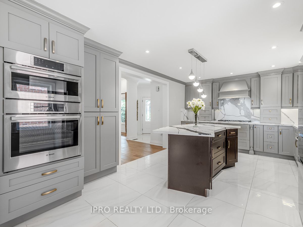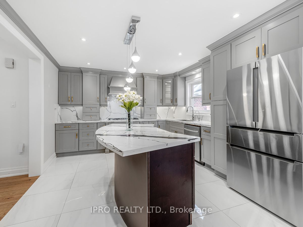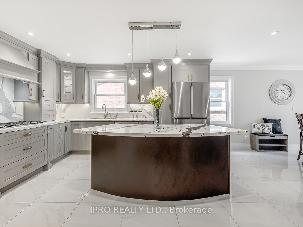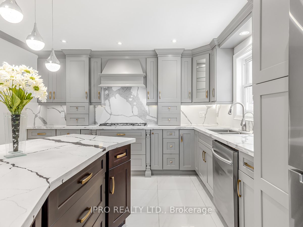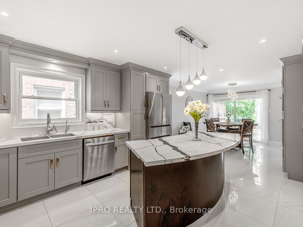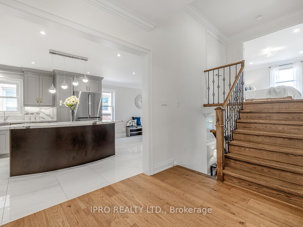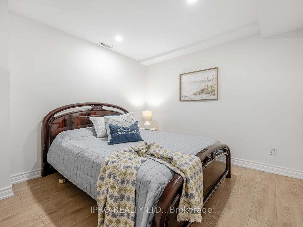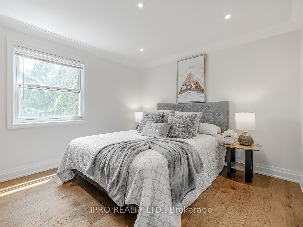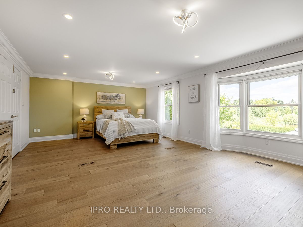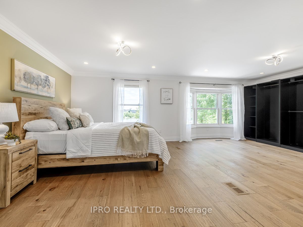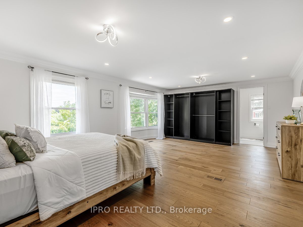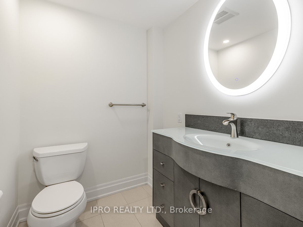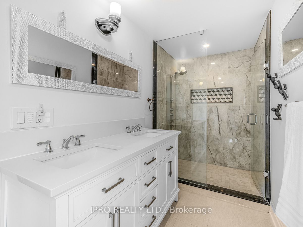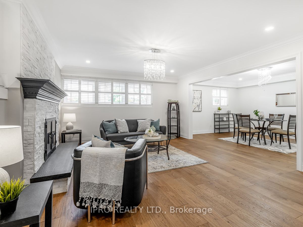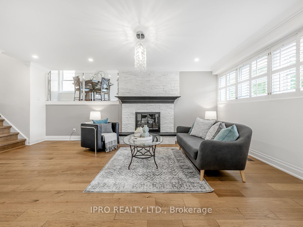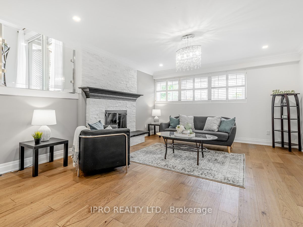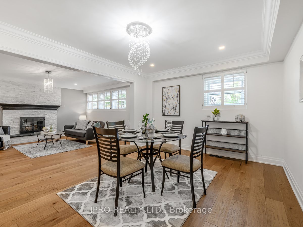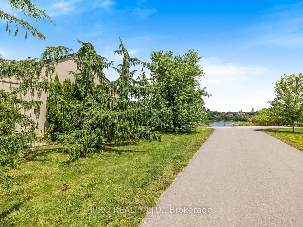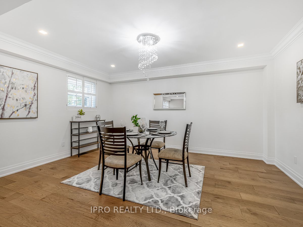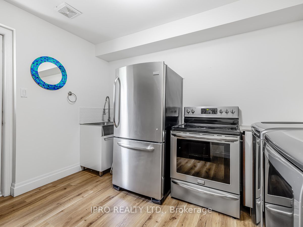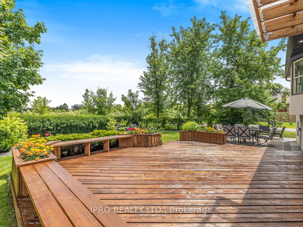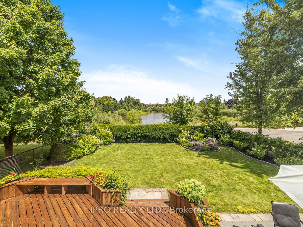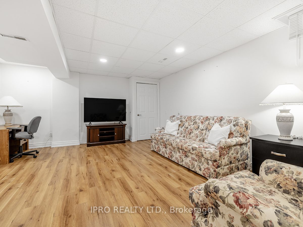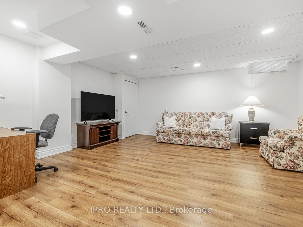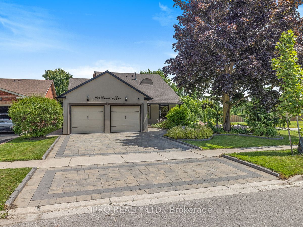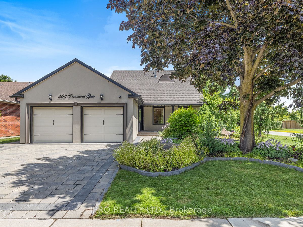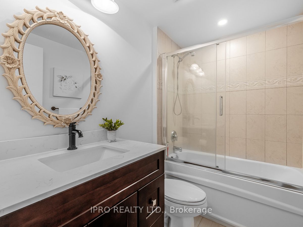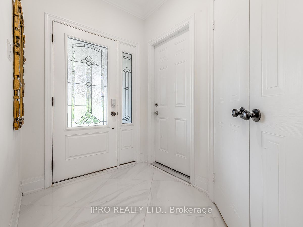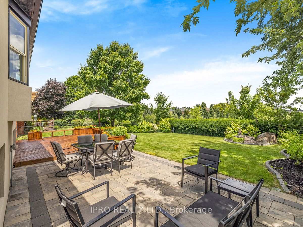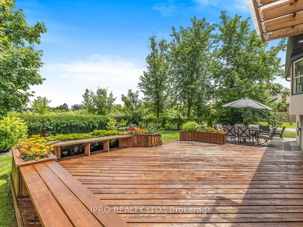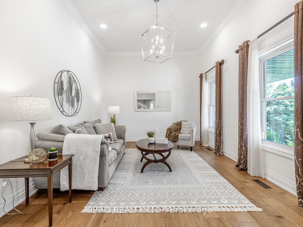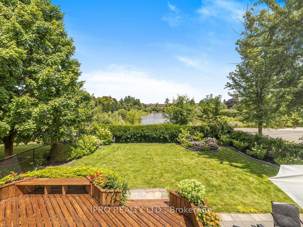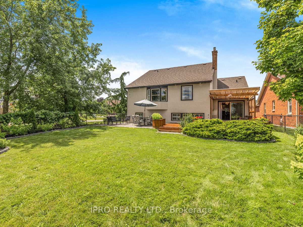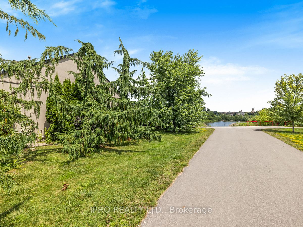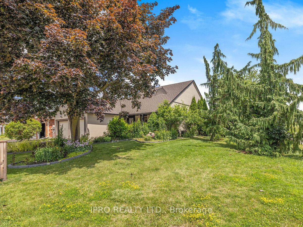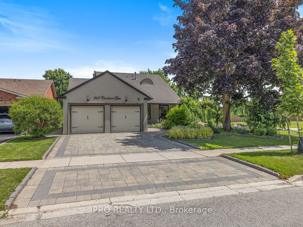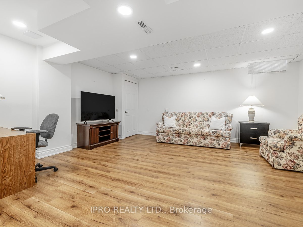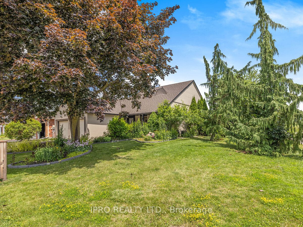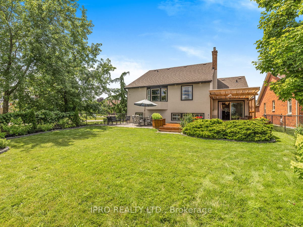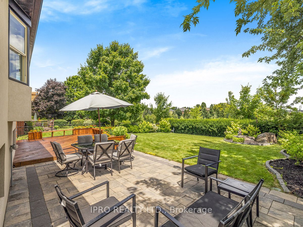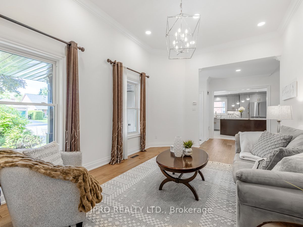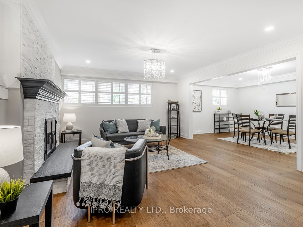$1,580,000
Available - For Sale
Listing ID: N9053038
263 Crossland Gate , Newmarket, L3X 1B1, Ontario
| Fully Renovated Detached 3 Level Backsplit With 50ft Frontage, A Huge Master Bedroom Overlooking Pond And Backyard. 3 Upgraded Washroom And Bathroom + 1 Upgraded Washroom. Porcelain Tile Flooring, Stunning Kitchen With Stainless Steel Appliances Are Replaced Less Than A Year Ago. Walkout Backyard Deck, Opens To A Beautiful Landscape. Formal Living And Dining Room + A Large Family Room. Master Bedroom With 5 Pc Ensuite & W/I Closet. Finished And Recently Renovated Basement. Pot Lights Are Installed All Through The House. Mins To Upper Canada Mall And Major Stores In Newmarket Such As Walmart, Superstore, And Ets. Very Close To 404 Hwy And Has A Fast Access Though Davis Drive To 400 Hwy Too. Many Good Schools Are Around The House. Smart Irrigation System. Security Cameras Installed Around The Place. Smart Lights For Exterior. |
| Extras: Many Upgrades, Backyard Deck Maintained Very Well (Painted 2024). High End Appliances. Water Softener + 3 Large Filters (Not Rental). Furnace Is In Very Good Condition. 2x Washer And Dryer + 2 Stove + 2 Fridge. |
| Price | $1,580,000 |
| Taxes: | $5657.77 |
| DOM | 23 |
| Occupancy by: | Vacant |
| Address: | 263 Crossland Gate , Newmarket, L3X 1B1, Ontario |
| Lot Size: | 49.21 x 137.80 (Feet) |
| Directions/Cross Streets: | yonge,davis,eagle,bathurst |
| Rooms: | 8 |
| Rooms +: | 1 |
| Bedrooms: | 3 |
| Bedrooms +: | |
| Kitchens: | 1 |
| Family Room: | Y |
| Basement: | Finished |
| Property Type: | Detached |
| Style: | Backsplit 3 |
| Exterior: | Stucco/Plaster |
| Garage Type: | Attached |
| (Parking/)Drive: | Private |
| Drive Parking Spaces: | 2 |
| Pool: | None |
| Property Features: | Fenced Yard, Lake/Pond, Park, Public Transit, School |
| Fireplace/Stove: | Y |
| Heat Source: | Gas |
| Heat Type: | Forced Air |
| Central Air Conditioning: | Central Air |
| Laundry Level: | Lower |
| Sewers: | Sewers |
| Water: | Municipal |
$
%
Years
This calculator is for demonstration purposes only. Always consult a professional
financial advisor before making personal financial decisions.
| Although the information displayed is believed to be accurate, no warranties or representations are made of any kind. |
| IPRO REALTY LTD. |
|
|

Irfan Bajwa
Broker, ABR, SRS, CNE
Dir:
416-832-9090
Bus:
905-268-1000
Fax:
905-277-0020
| Book Showing | Email a Friend |
Jump To:
At a Glance:
| Type: | Freehold - Detached |
| Area: | York |
| Municipality: | Newmarket |
| Neighbourhood: | Glenway Estates |
| Style: | Backsplit 3 |
| Lot Size: | 49.21 x 137.80(Feet) |
| Tax: | $5,657.77 |
| Beds: | 3 |
| Baths: | 4 |
| Fireplace: | Y |
| Pool: | None |
Locatin Map:
Payment Calculator:

