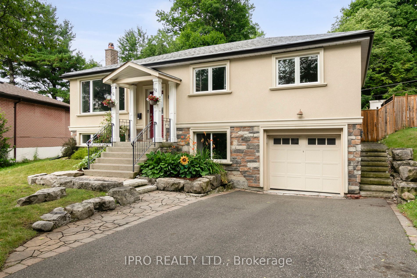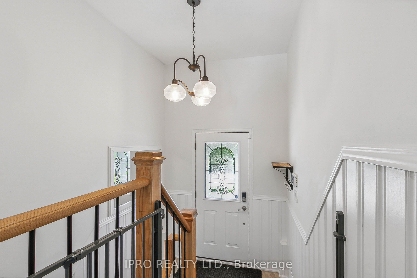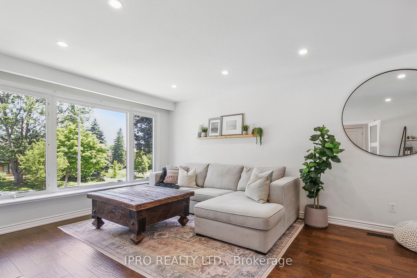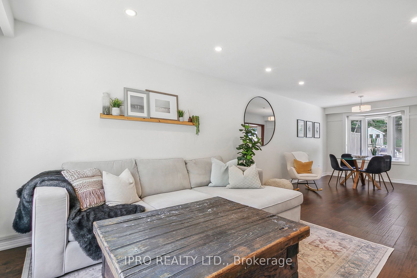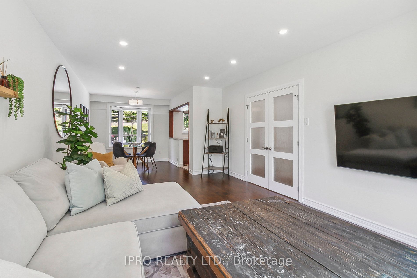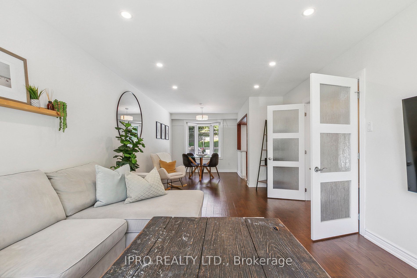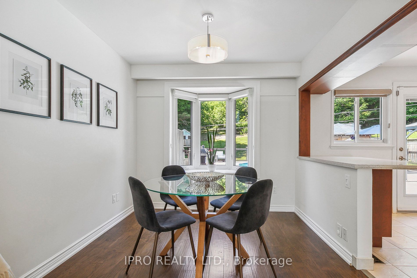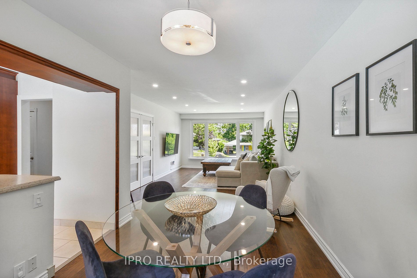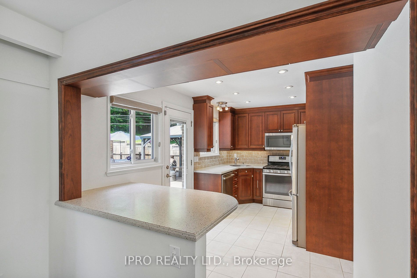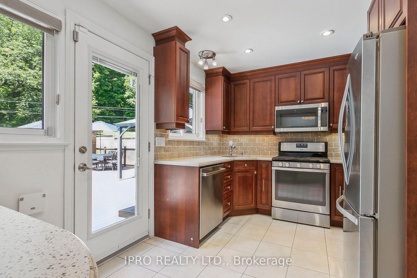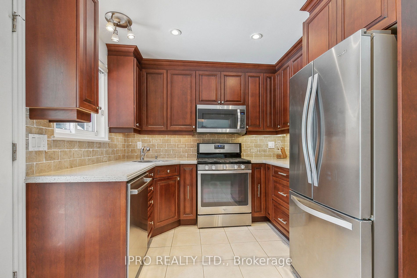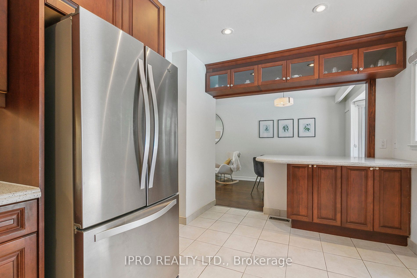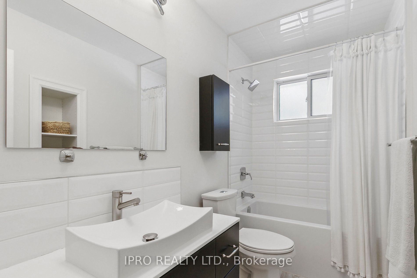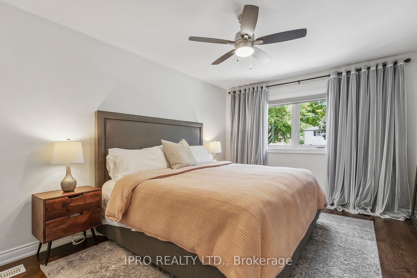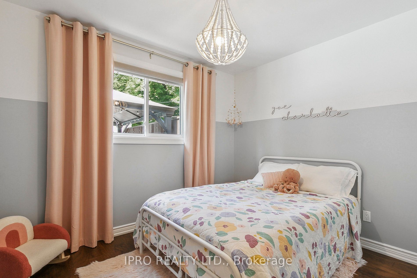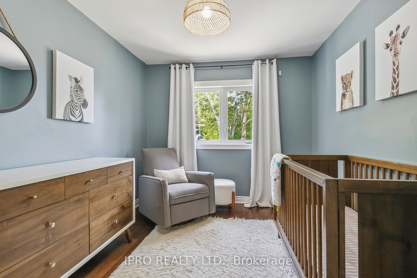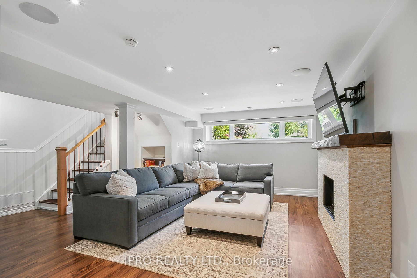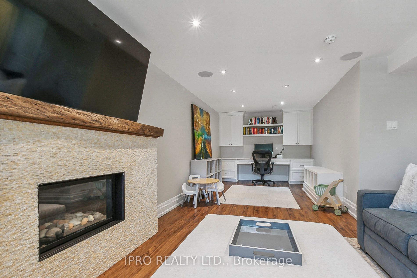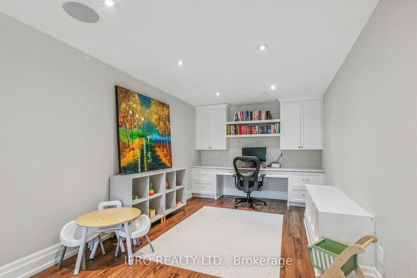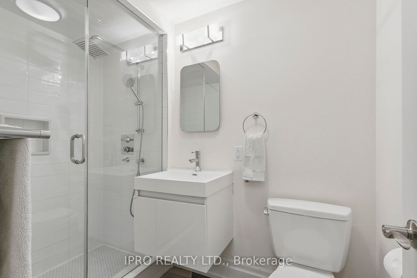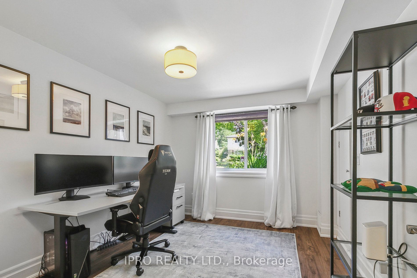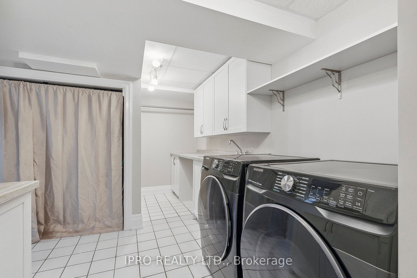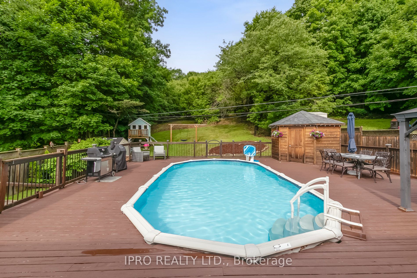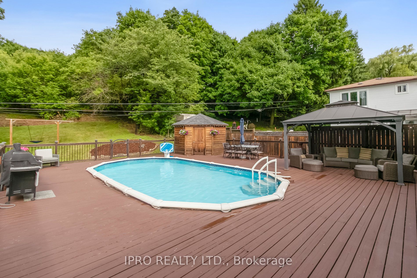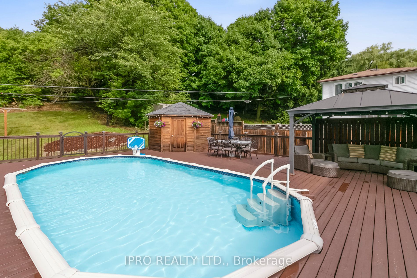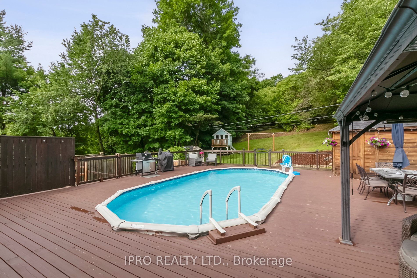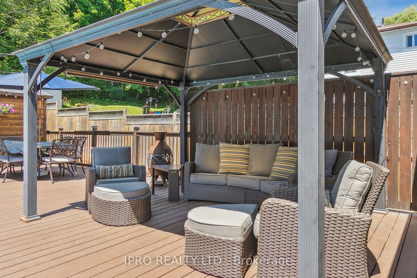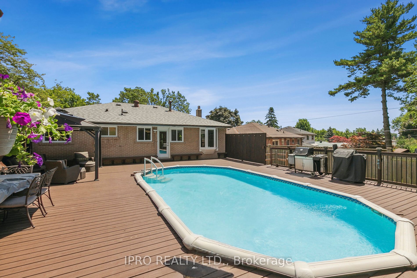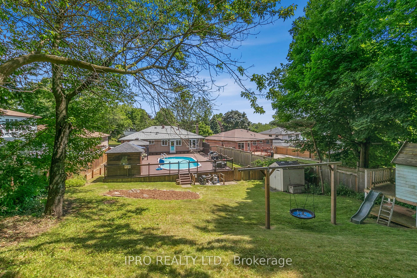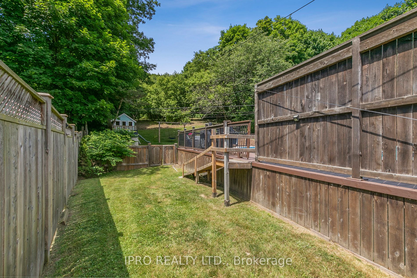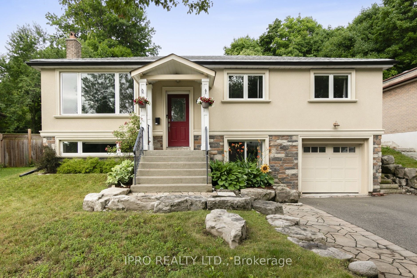$1,348,000
Available - For Sale
Listing ID: E9053890
8 Sir Raymond Dr , Toronto, M1E 1C2, Ontario
| Experience "Cottage in The City" Living with This Lovely Upgraded 3+1 Bedroom Home in The Highly Sought-After Guildwood Village. Situated On a Quiet, Family-Friendly Street, This Home Is Nestled on A Beautiful Large Pie-Shaped Lot. It Boasts a Spacious Deck Surrounding the Pool, Perfect for Outdoor Relaxation and Entertaining. With A Lot of Depth Of 328ft, This Property Offers Ample Space for Hosting Gatherings or Simply Unwinding with A Peaceful Swim in Your Backyard Retreat. The Kitchen Features a Walk-Out to The Large Patio, Enhancing the Indoor-Outdoor Living Experience. Conveniently Close to Schools, Parks, Trails, Beaches, And the Lake, This Home Combines Suburban Tranquility with Urban Convenience. The Generous Yard Is Perfect for Gardening Enthusiasts or Those Seeking a Private Recreational Area. |
| Extras: Roof Shingles (2024) AC + Furnace (2023) Pool Pump (2023) Eavestrough (2022) Pool Heater (2021) Washer + Dryer (2020) Gazebo w/ Patio Furniture. Weber BBQ + Natural Gas Hookup. Swing set. Treehouse. Garden + Patio Shed. Pool Equipment. |
| Price | $1,348,000 |
| Taxes: | $5457.65 |
| DOM | 7 |
| Occupancy by: | Owner |
| Address: | 8 Sir Raymond Dr , Toronto, M1E 1C2, Ontario |
| Lot Size: | 45.96 x 328.47 (Feet) |
| Directions/Cross Streets: | BETHUNE BLVD/CATALINA DR |
| Rooms: | 6 |
| Rooms +: | 4 |
| Bedrooms: | 3 |
| Bedrooms +: | 1 |
| Kitchens: | 1 |
| Family Room: | N |
| Basement: | Finished |
| Property Type: | Detached |
| Style: | Bungalow-Raised |
| Exterior: | Brick, Stucco/Plaster |
| Garage Type: | Built-In |
| (Parking/)Drive: | Pvt Double |
| Drive Parking Spaces: | 4 |
| Pool: | Abv Grnd |
| Other Structures: | Garden Shed |
| Property Features: | Beach, Electric Car Charg, Park, Public Transit, School, Wooded/Treed |
| Fireplace/Stove: | Y |
| Heat Source: | Gas |
| Heat Type: | Forced Air |
| Central Air Conditioning: | Central Air |
| Sewers: | Sewers |
| Water: | Municipal |
$
%
Years
This calculator is for demonstration purposes only. Always consult a professional
financial advisor before making personal financial decisions.
| Although the information displayed is believed to be accurate, no warranties or representations are made of any kind. |
| IPRO REALTY LTD. |
|
|

Irfan Bajwa
Broker, ABR, SRS, CNE
Dir:
416-832-9090
Bus:
905-268-1000
Fax:
905-277-0020
| Virtual Tour | Book Showing | Email a Friend |
Jump To:
At a Glance:
| Type: | Freehold - Detached |
| Area: | Toronto |
| Municipality: | Toronto |
| Neighbourhood: | Guildwood |
| Style: | Bungalow-Raised |
| Lot Size: | 45.96 x 328.47(Feet) |
| Tax: | $5,457.65 |
| Beds: | 3+1 |
| Baths: | 2 |
| Fireplace: | Y |
| Pool: | Abv Grnd |
Locatin Map:
Payment Calculator:

