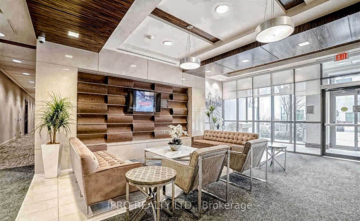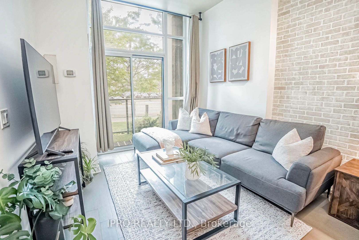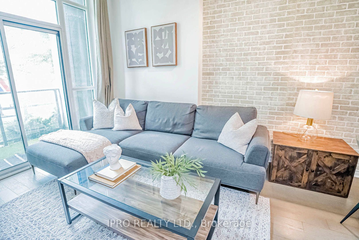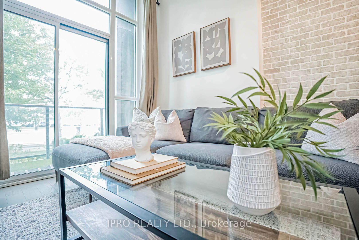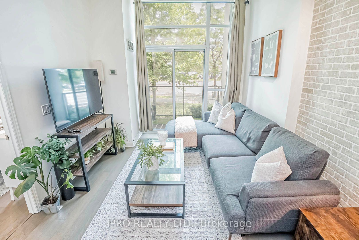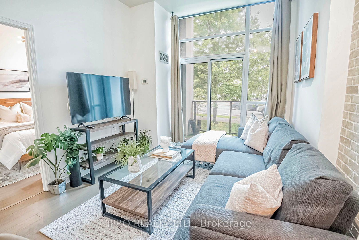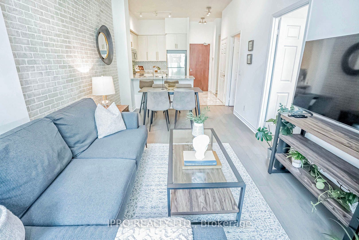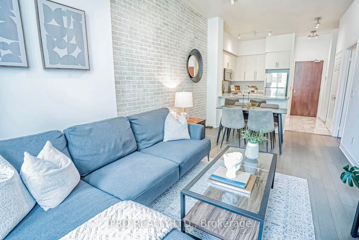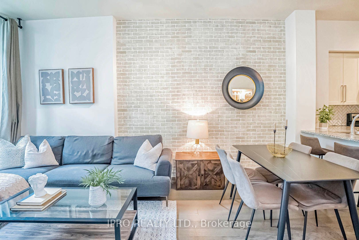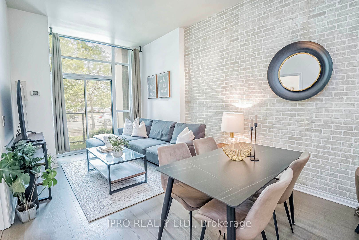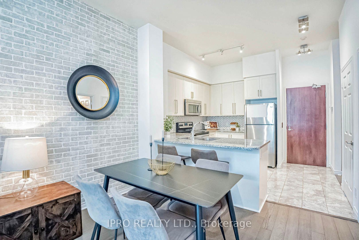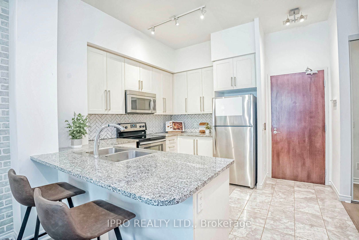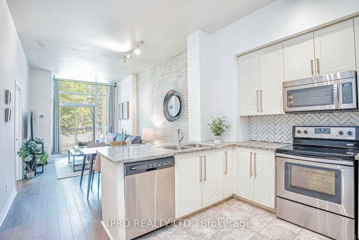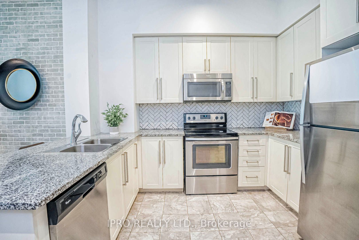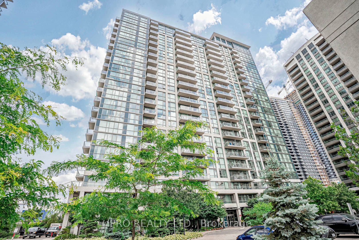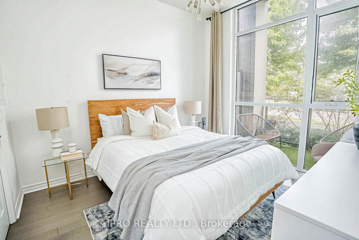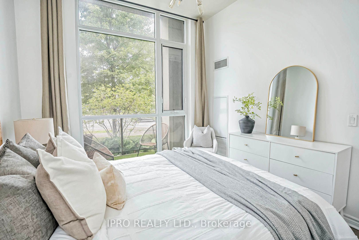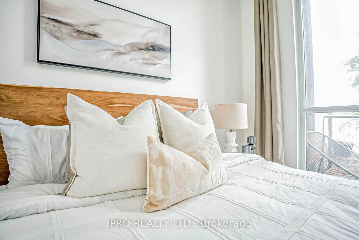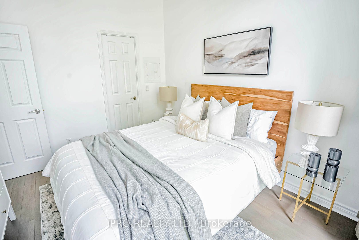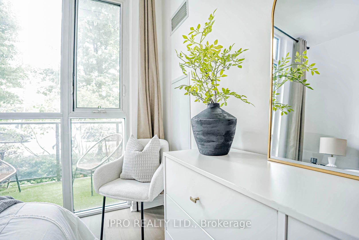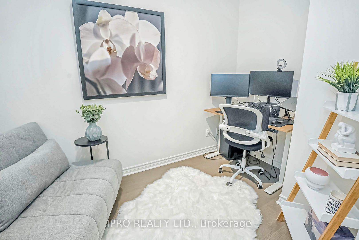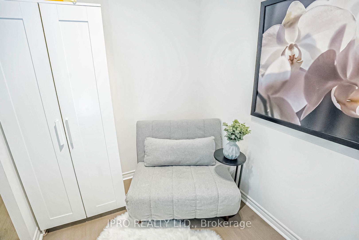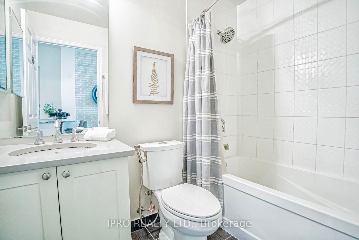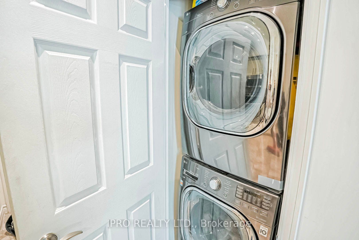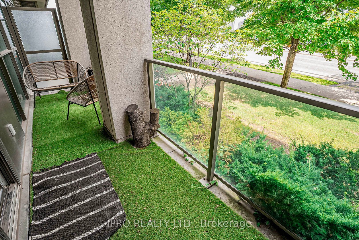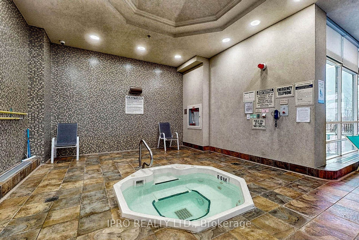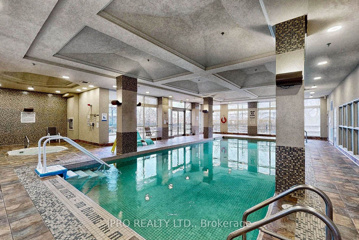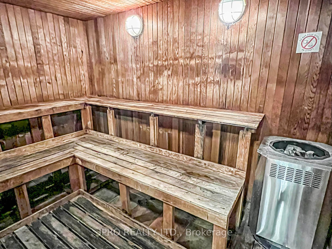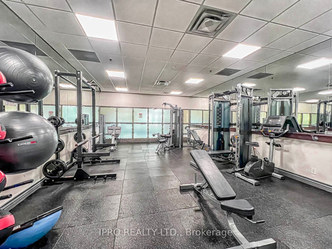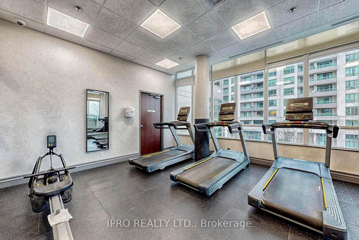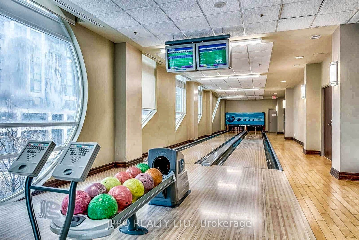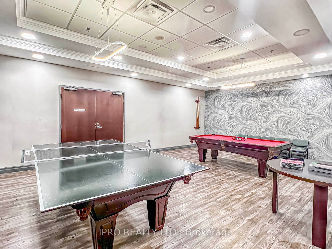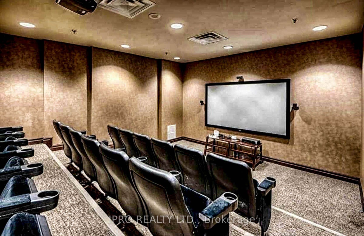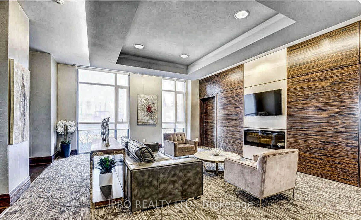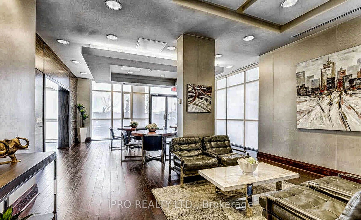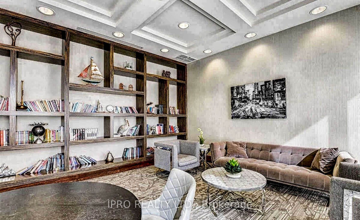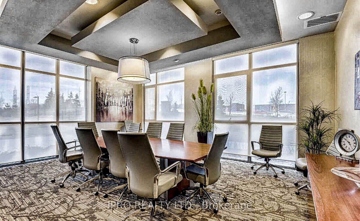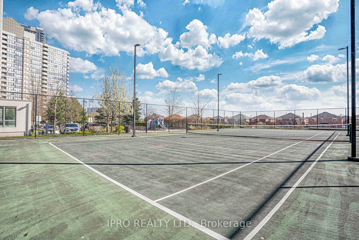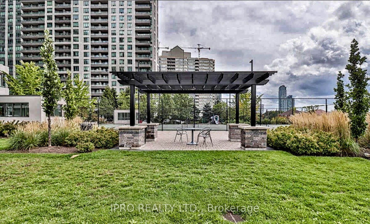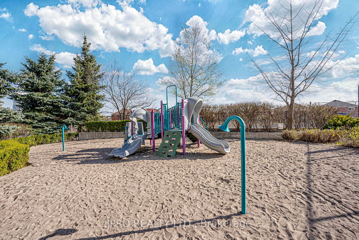$550,000
Available - For Sale
Listing ID: W9044352
339 Rathburn Rd West , Unit 105, Mississauga, L5B 0K6, Ontario
| Welcome to the marvelous Mirage condo! Prime location in the heart of the city, offering the best of urban living, luxury, and convenience. Easily accessible to public transit, Square One, bus station, Celebration Square, Living Arts Centre, YMCA, parks, entertainment, Sheridan College, food district, and major highways. Stunning & Chic, 1 Bedroom + Den. Open concept layout, designed for a spacious and comfortable living experience. Main level, yet peaceful & quiet! Ample of natural outdoor light gleaming through. Hardwood floors. 9 Ft Ceiling that provides an airy feel throughout. Floor-to-ceiling windows from both living room & bedroom, allowing a tranquil view of the greenery outside. Generous size balcony. Den spacious enough to set up a bed. Modern Kitchen with extended cabinet and breakfast bar. Meticulously maintained and move-in-ready. State of the art building amenities, loaded with fun activities! A true gem not to miss out on! |
| Mortgage: TREAT AS CLEAR |
| Extras: S/S Appliances; Fridge, Stove, Dishwasher, B/I Microwave. Front load Washer And Dryer, All Elf's, All Window Coverings. Pool, tennis court, gym, theatre, party room, bowling room, game room, 24hr Concierge, Bowling, and many more to explore |
| Price | $550,000 |
| Taxes: | $2565.40 |
| Maintenance Fee: | 550.57 |
| Occupancy by: | Owner |
| Address: | 339 Rathburn Rd West , Unit 105, Mississauga, L5B 0K6, Ontario |
| Province/State: | Ontario |
| Property Management | City Towers Property Management |
| Condo Corporation No | PSCP |
| Level | 1 |
| Unit No | 4 |
| Directions/Cross Streets: | Rathburn And Confederation |
| Rooms: | 5 |
| Bedrooms: | 1 |
| Bedrooms +: | 1 |
| Kitchens: | 1 |
| Family Room: | N |
| Basement: | None |
| Property Type: | Condo Apt |
| Style: | Apartment |
| Exterior: | Concrete |
| Garage Type: | Underground |
| Garage(/Parking)Space: | 1.00 |
| Drive Parking Spaces: | 1 |
| Park #1 | |
| Parking Type: | Owned |
| Exposure: | Ne |
| Balcony: | Open |
| Locker: | Exclusive |
| Pet Permited: | Restrict |
| Approximatly Square Footage: | 600-699 |
| Maintenance: | 550.57 |
| Water Included: | Y |
| Common Elements Included: | Y |
| Heat Included: | Y |
| Parking Included: | Y |
| Building Insurance Included: | Y |
| Fireplace/Stove: | N |
| Heat Source: | Gas |
| Heat Type: | Forced Air |
| Central Air Conditioning: | Central Air |
| Laundry Level: | Main |
$
%
Years
This calculator is for demonstration purposes only. Always consult a professional
financial advisor before making personal financial decisions.
| Although the information displayed is believed to be accurate, no warranties or representations are made of any kind. |
| IPRO REALTY LTD. |
|
|

Irfan Bajwa
Broker, ABR, SRS, CNE
Dir:
416-832-9090
Bus:
905-268-1000
Fax:
905-277-0020
| Virtual Tour | Book Showing | Email a Friend |
Jump To:
At a Glance:
| Type: | Condo - Condo Apt |
| Area: | Peel |
| Municipality: | Mississauga |
| Neighbourhood: | City Centre |
| Style: | Apartment |
| Tax: | $2,565.4 |
| Maintenance Fee: | $550.57 |
| Beds: | 1+1 |
| Baths: | 1 |
| Garage: | 1 |
| Fireplace: | N |
Locatin Map:
Payment Calculator:

