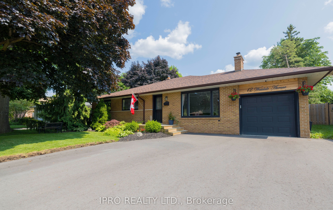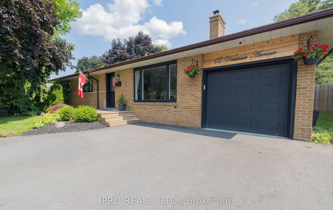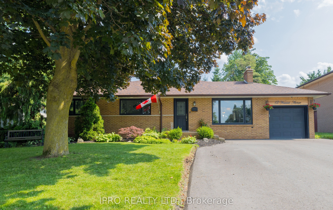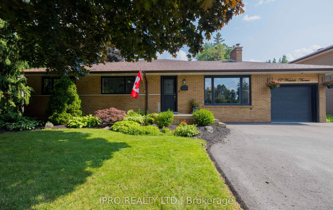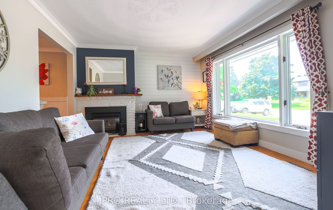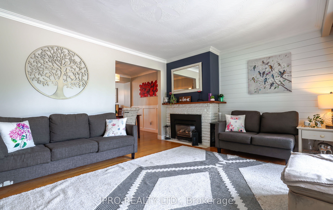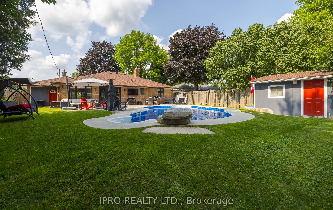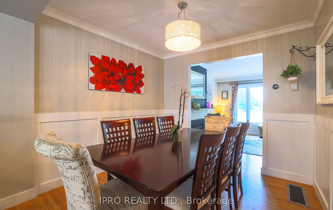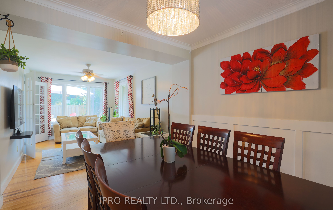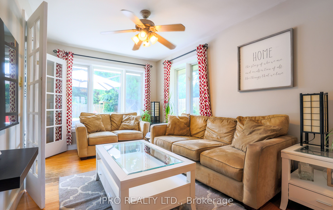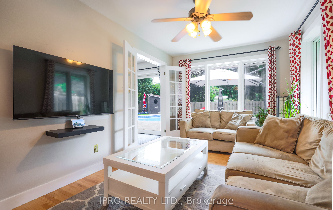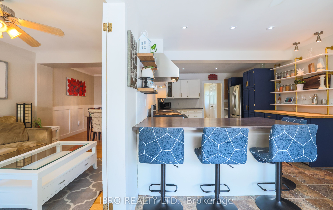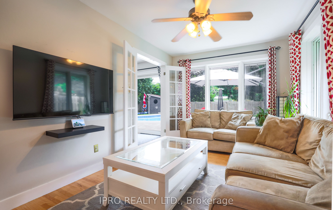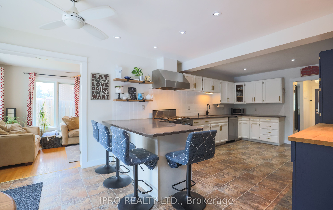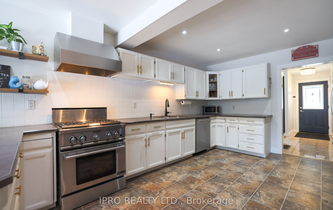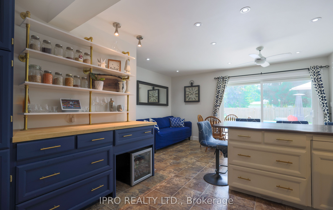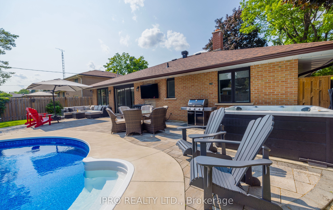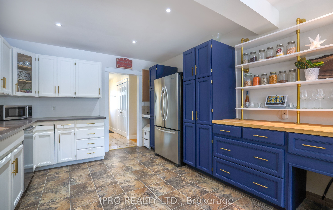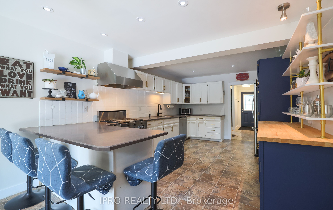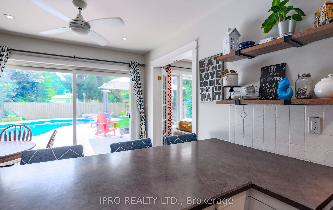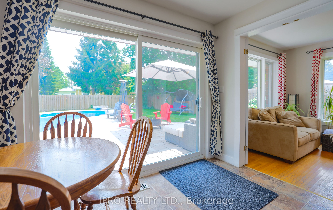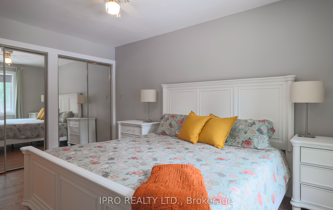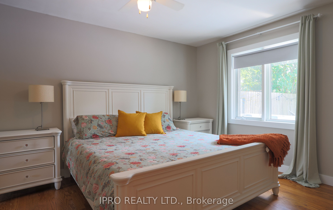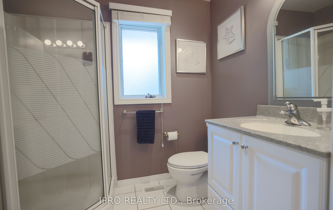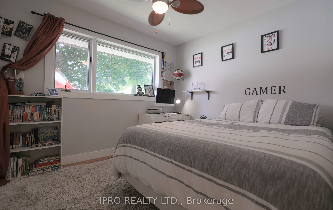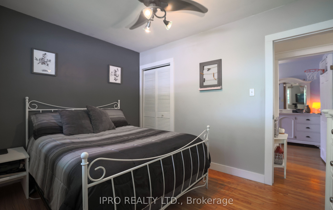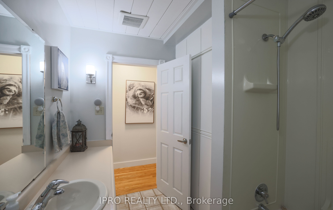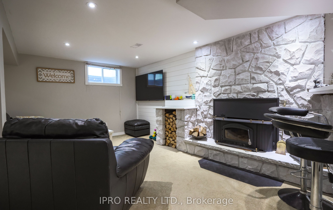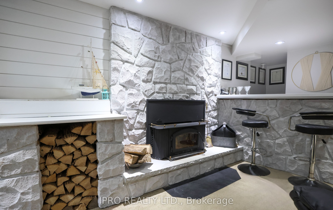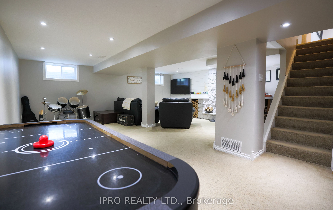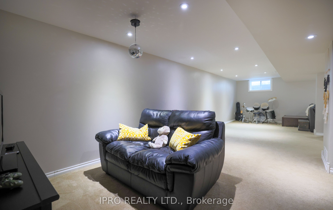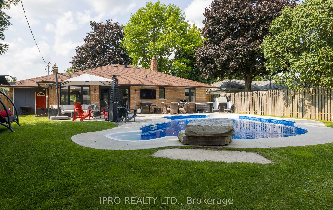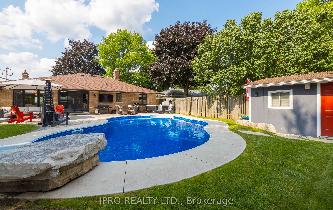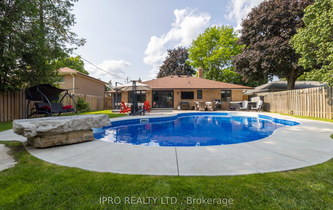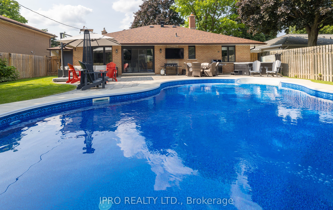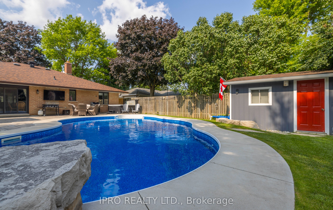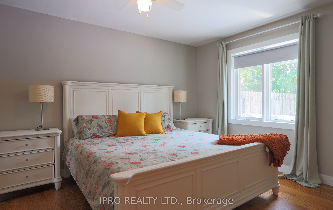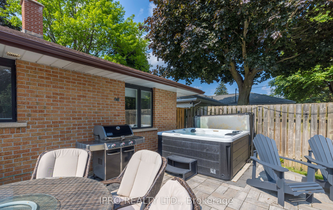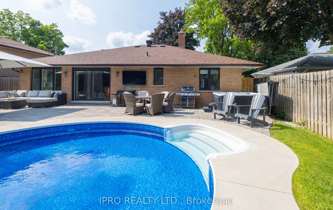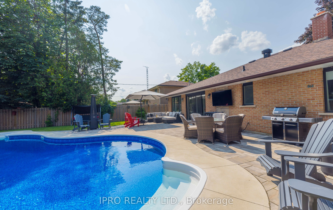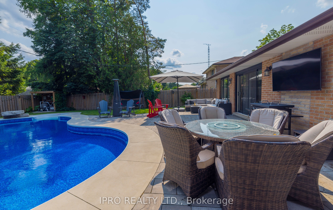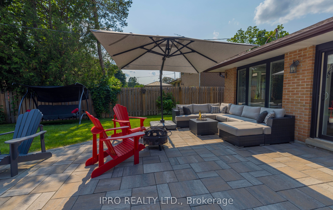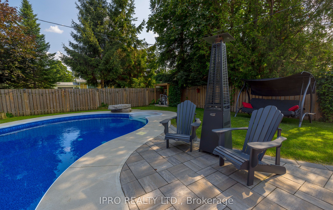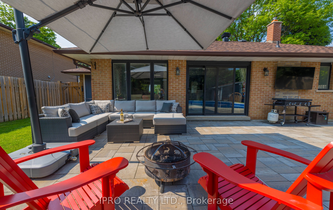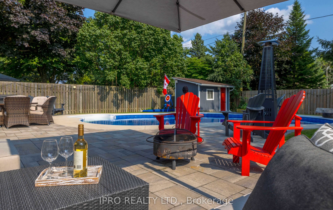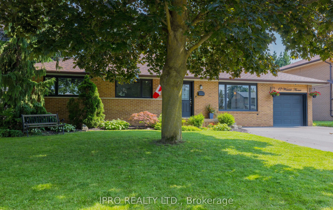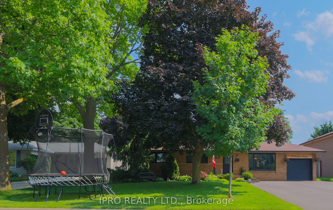$1,149,900
Available - For Sale
Listing ID: W9043928
12 Westdale Ave , Orangeville, L9W 1B7, Ontario
| Welcome to your dream home in the heart of Orangeville! This stunning 1794 sq. ft. detached bungalow features 4 spacious bedrooms and 2 full bathrooms, nestled in a tranquil downtown neighborhood. Enjoy the convenience of being just steps away from vibrant downtown Orangeville, top-rated schools, lush parks, and a recreation center.Inside, you'll find hardwood flooring throughout most of the main level, adding a touch of sophistication. The primary bedroom is a serene retreat with a 3-piece ensuite bathroom and a generous double closet. The eat-in kitchen is a chef's delight, boasting stainless steel appliances and an abundance of cabinets for all your culinary needs. The family room, bathed in natural light from large picture windows, creates a bright and inviting space. Cozy up in the living room by the gas fireplace, perfect for those chilly evenings. The finished basement, complete with a wood-burning fireplace, offers additional space for relaxation and entertainment.The exterior is equally impressive, designed for the ultimate entertainer. Enjoy a beautifully landscaped backyard with a heated 18 x 36 in-ground pool and hot tub. The custom triple driveway and single-car garage provide ample parking, while the large mature lot (62 x 130) offers privacy and space.This home comes with significant upgrades for your peace of mind, including a new roof (2016), an inground pool and hot tub (2020), gutter guards and eavestroughs (2020), and a newly paved driveway (2023). With a 200 AMP electric panel, this home is move-in ready and waiting for you.Don't miss the opportunity to make this exquisite bungalow your own. Experience the perfect blend of convenience, luxury, and comfort in a prime Orangeville location. |
| Mortgage: Treat as Clear |
| Price | $1,149,900 |
| Taxes: | $6099.00 |
| Assessment: | $439900 |
| Assessment Year: | 2023 |
| DOM | 7 |
| Occupancy by: | Owner |
| Address: | 12 Westdale Ave , Orangeville, L9W 1B7, Ontario |
| Lot Size: | 62.00 x 130.00 (Feet) |
| Directions/Cross Streets: | Blind Line & Broadway |
| Rooms: | 8 |
| Rooms +: | 3 |
| Bedrooms: | 4 |
| Bedrooms +: | |
| Kitchens: | 1 |
| Family Room: | Y |
| Basement: | Part Fin |
| Property Type: | Detached |
| Style: | Bungalow |
| Exterior: | Brick |
| Garage Type: | Built-In |
| (Parking/)Drive: | Private |
| Drive Parking Spaces: | 6 |
| Pool: | Inground |
| Other Structures: | Garden Shed |
| Approximatly Square Footage: | 1500-2000 |
| Fireplace/Stove: | Y |
| Heat Source: | Gas |
| Heat Type: | Forced Air |
| Central Air Conditioning: | Central Air |
| Laundry Level: | Lower |
| Sewers: | Sewers |
| Water: | Municipal |
| Water Supply Types: | Lake/River |
$
%
Years
This calculator is for demonstration purposes only. Always consult a professional
financial advisor before making personal financial decisions.
| Although the information displayed is believed to be accurate, no warranties or representations are made of any kind. |
| IPRO REALTY LTD. |
|
|

Irfan Bajwa
Broker, ABR, SRS, CNE
Dir:
416-832-9090
Bus:
905-268-1000
Fax:
905-277-0020
| Virtual Tour | Book Showing | Email a Friend |
Jump To:
At a Glance:
| Type: | Freehold - Detached |
| Area: | Dufferin |
| Municipality: | Orangeville |
| Neighbourhood: | Orangeville |
| Style: | Bungalow |
| Lot Size: | 62.00 x 130.00(Feet) |
| Tax: | $6,099 |
| Beds: | 4 |
| Baths: | 2 |
| Fireplace: | Y |
| Pool: | Inground |
Locatin Map:
Payment Calculator:

