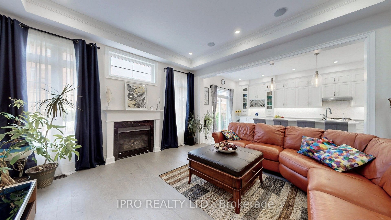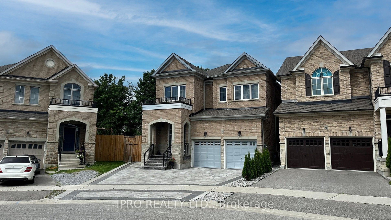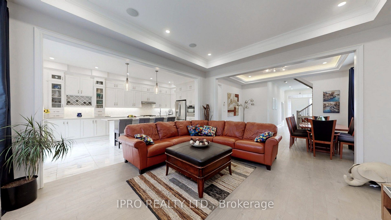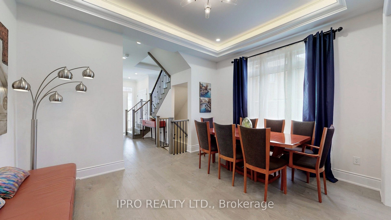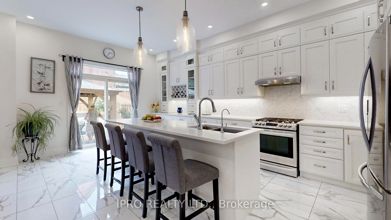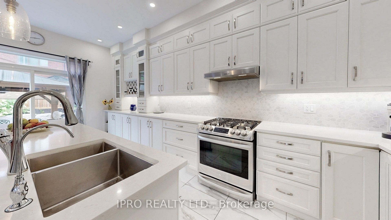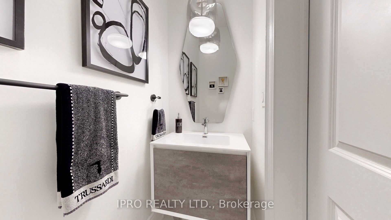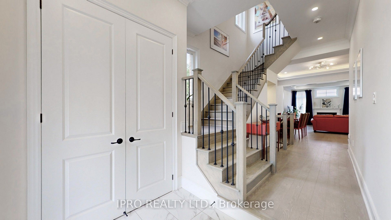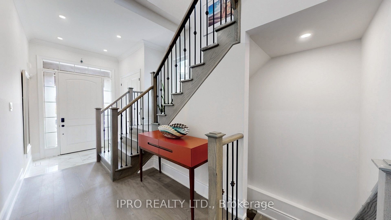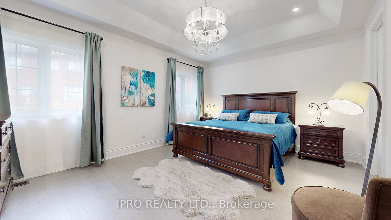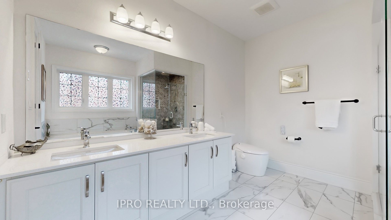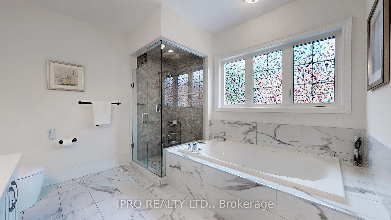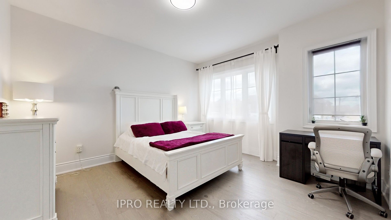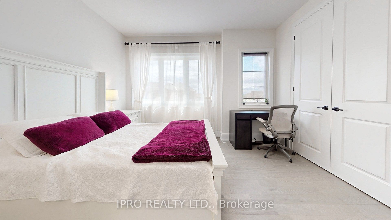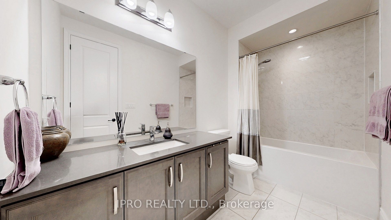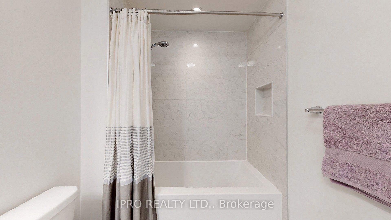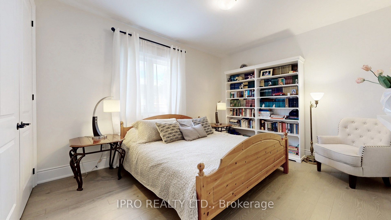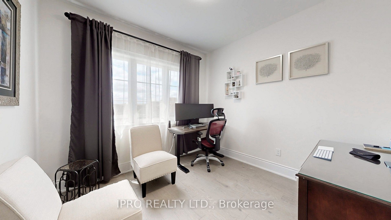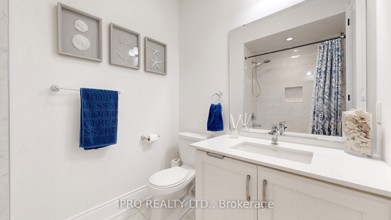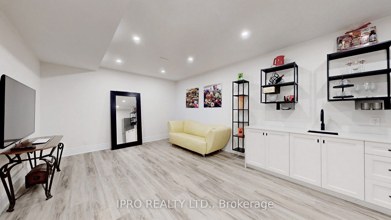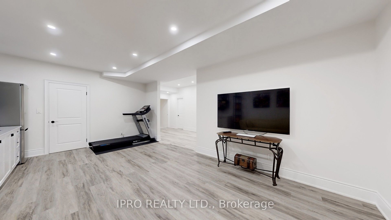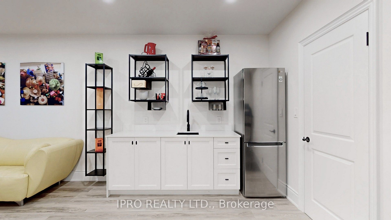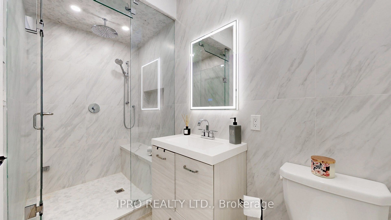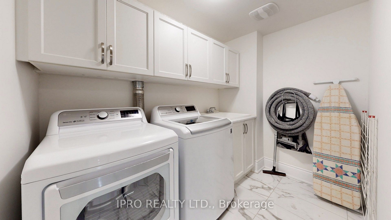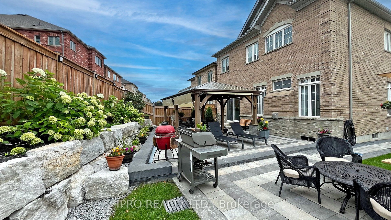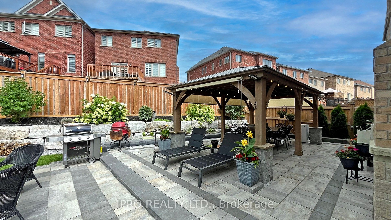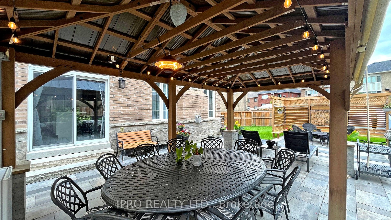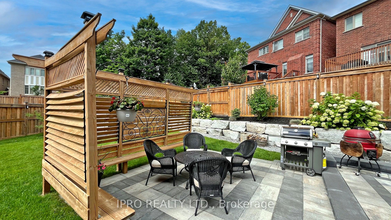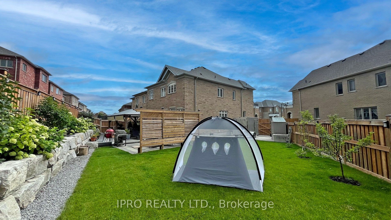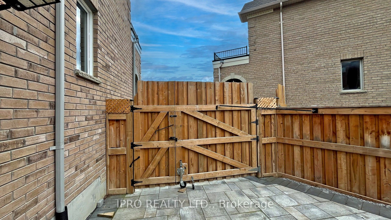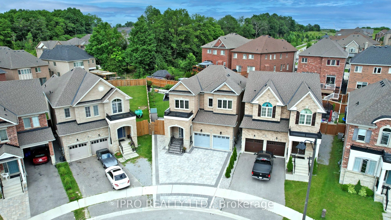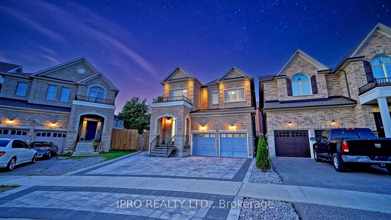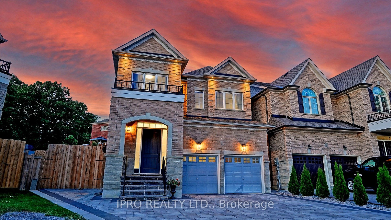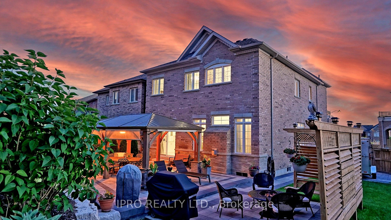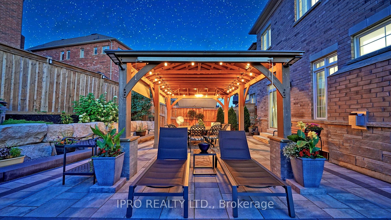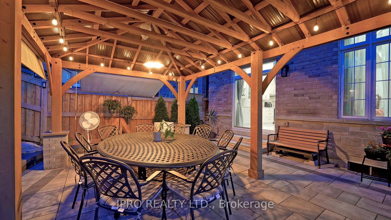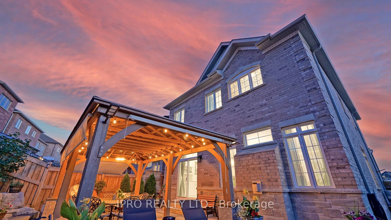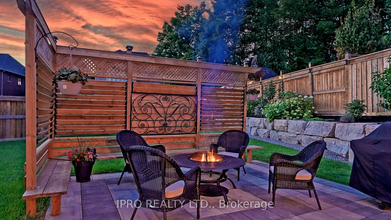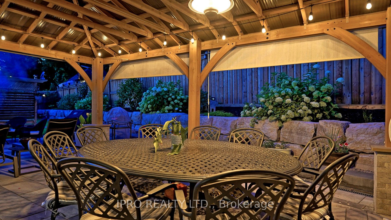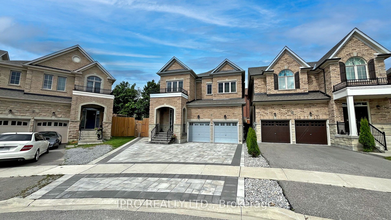$2,199,000
Available - For Sale
Listing ID: N9047709
20 Clara May Ave East , East Gwillimbury, L9N 0R4, Ontario
| Stunning 4+1 Bdrm Home, with Grand appearing extended 10 ft Coffered Ceilings on Main Floor 9 ft Seilings Upper Floor and Basement! Nesting on the biggest lot in high demand community of Sharon village. Open Concept Family Room with Gas Fireplace A large Foyer With a High Ceiling Gives A Grand Appearance To The Home. New School and Kindergarten Opening in September, Playground around the corner. High end kitchen with build in appliances and oversized island to satisfy any chef. Luxury finished basement with in law suite or teen hide away. Potential for separate Entrance. Fully Fenced Backyard, Extra wide Gate to store your toys. Stone Patio, Large Wooden Gazebo, Professional Landscaping. Rogers conservation area gorgeous trails to walk, bike and enjoy nature. You Must See! Close To Costco, Hospital, Transit and all Amenities. Minutes To The Go And 404 And All The Convenient Shopping! |
| Extras: Natural Gas stove, Stainless Fridge and Dishwasher, Washer/ Dryer. All Electrical lights(excl. Pr Brm Chandelier), All curtains, High-efficiency furnace Humidifier, Central Vacuum, Shed, Garage door opener, 8' Tall Main Floor Entrance. |
| Price | $2,199,000 |
| Taxes: | $6409.24 |
| DOM | 46 |
| Occupancy by: | Owner |
| Address: | 20 Clara May Ave East , East Gwillimbury, L9N 0R4, Ontario |
| Lot Size: | 29.00 x 108.00 (Feet) |
| Directions/Cross Streets: | Leslie St & Greenlane E |
| Rooms: | 15 |
| Bedrooms: | 4 |
| Bedrooms +: | 1 |
| Kitchens: | 1 |
| Kitchens +: | 1 |
| Family Room: | Y |
| Basement: | Finished, Full |
| Approximatly Age: | 0-5 |
| Property Type: | Detached |
| Style: | 2-Storey |
| Exterior: | Brick |
| Garage Type: | Attached |
| (Parking/)Drive: | Available |
| Drive Parking Spaces: | 4 |
| Pool: | None |
| Approximatly Age: | 0-5 |
| Property Features: | Clear View, Cul De Sac, Fenced Yard, Grnbelt/Conserv, Other, Park |
| Fireplace/Stove: | Y |
| Heat Source: | Gas |
| Heat Type: | Forced Air |
| Central Air Conditioning: | Central Air |
| Laundry Level: | Lower |
| Sewers: | Sewers |
| Water: | Municipal |
$
%
Years
This calculator is for demonstration purposes only. Always consult a professional
financial advisor before making personal financial decisions.
| Although the information displayed is believed to be accurate, no warranties or representations are made of any kind. |
| IPRO REALTY LTD. |
|
|

Irfan Bajwa
Broker, ABR, SRS, CNE
Dir:
416-832-9090
Bus:
905-268-1000
Fax:
905-277-0020
| Virtual Tour | Book Showing | Email a Friend |
Jump To:
At a Glance:
| Type: | Freehold - Detached |
| Area: | York |
| Municipality: | East Gwillimbury |
| Neighbourhood: | Sharon |
| Style: | 2-Storey |
| Lot Size: | 29.00 x 108.00(Feet) |
| Approximate Age: | 0-5 |
| Tax: | $6,409.24 |
| Beds: | 4+1 |
| Baths: | 5 |
| Fireplace: | Y |
| Pool: | None |
Locatin Map:
Payment Calculator:

