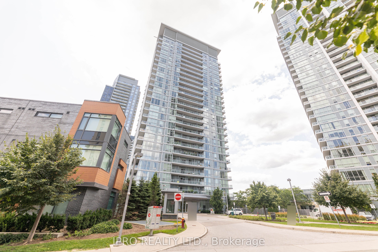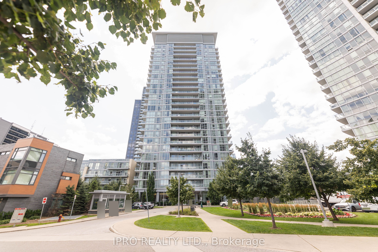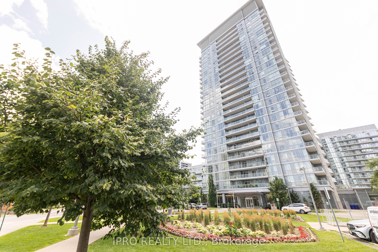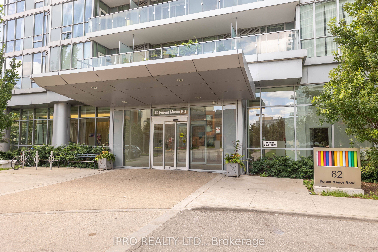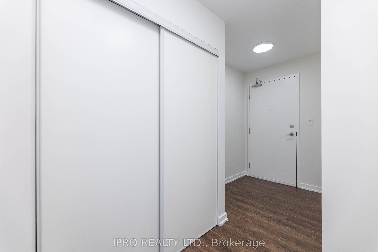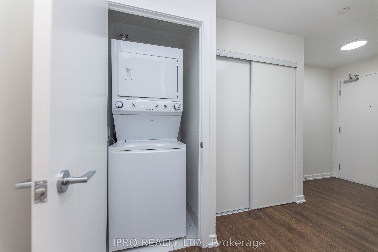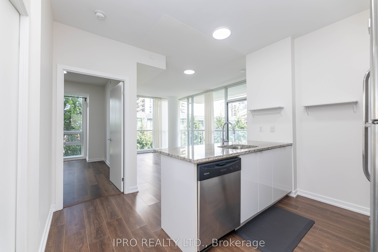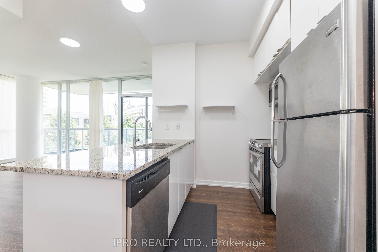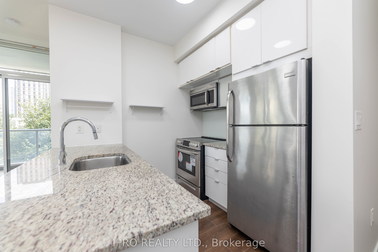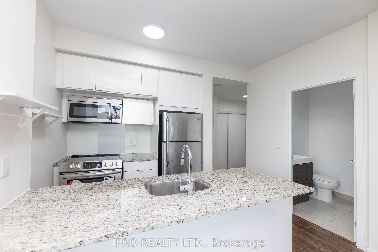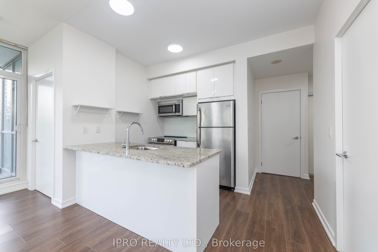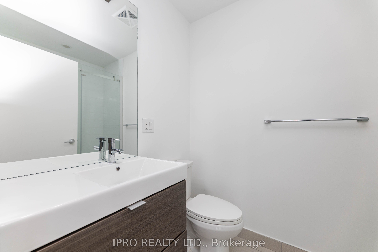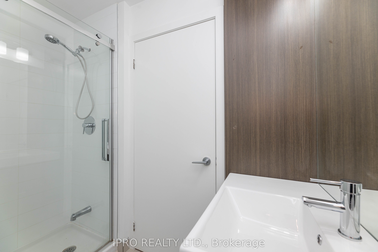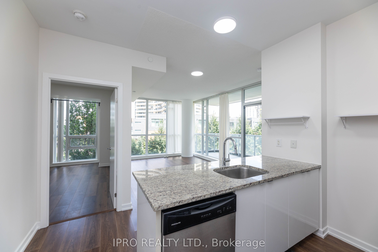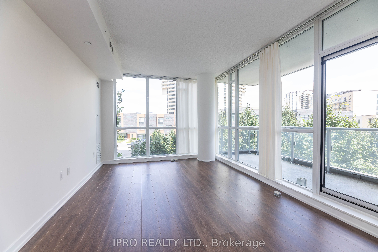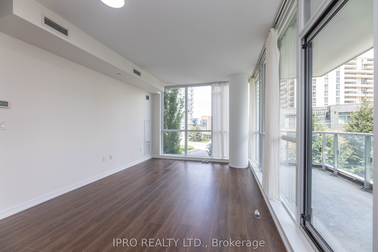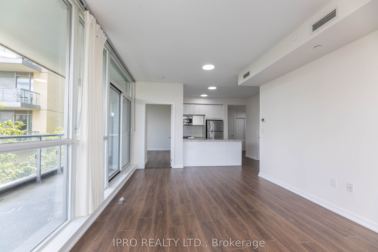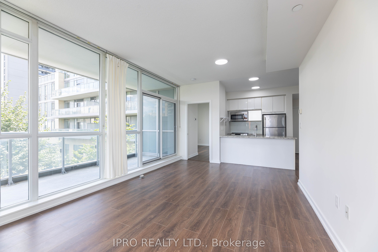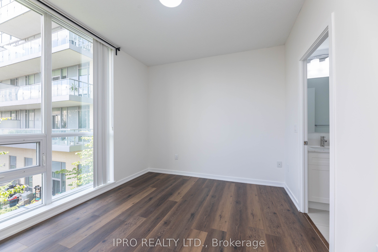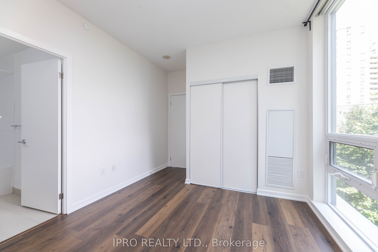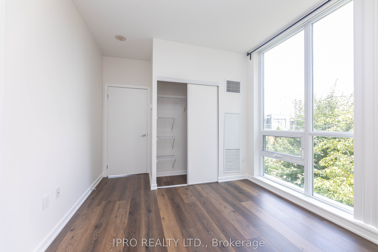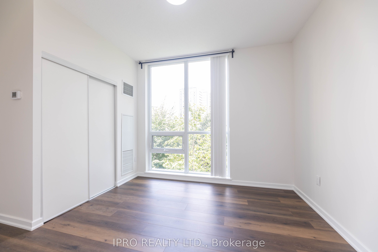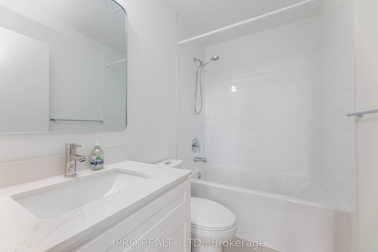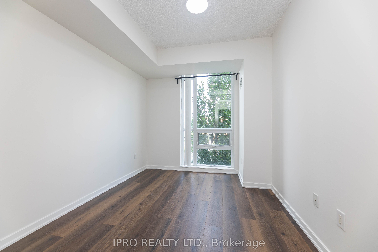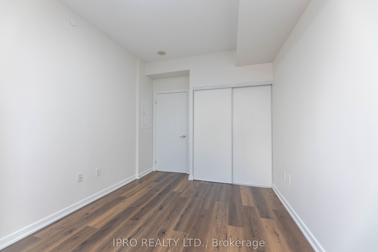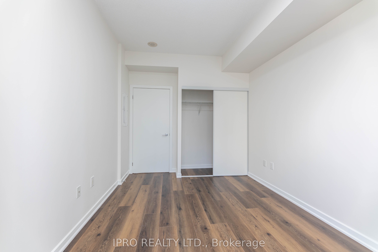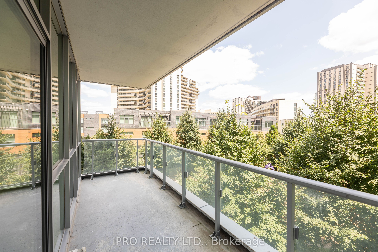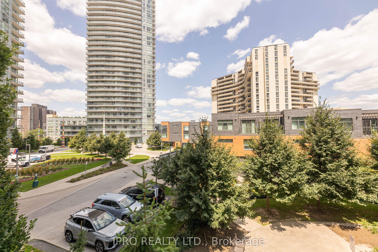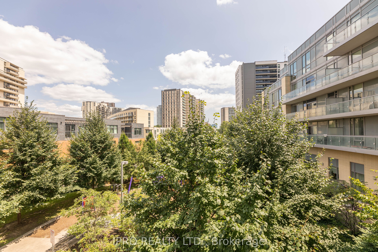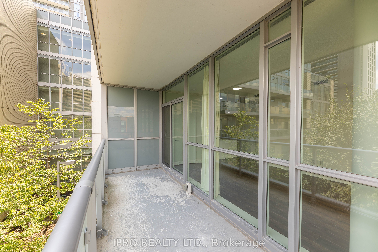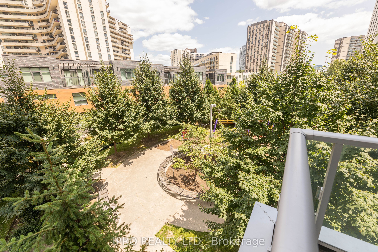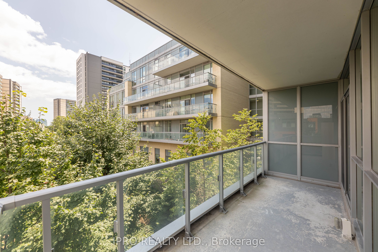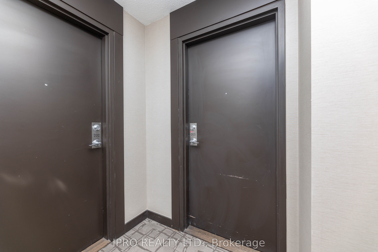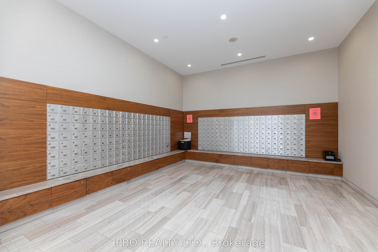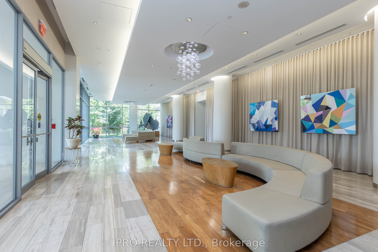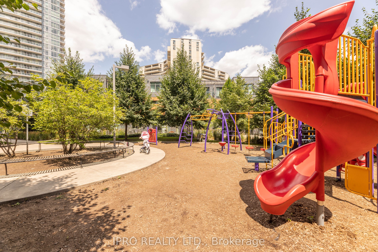$739,900
Available - For Sale
Listing ID: C9047957
62 Forest Manor Rd , Unit 203, Toronto, M2J 0B6, Ontario
| **Freshly Painted and Renovated**, **Corner Unit** Spacious & bright 2-bedroom Luxury unit in Dream Tower at Emerald City. Perfectly located for convenience & modern living. Split bedroom floor plan ensures ultimate privacy, and the open-concept living area features modern finishes, floor-to-ceiling windows flood the space with natural light, Walk out to a generously sized balcony. Well-equipped kitchen with full-sized stainless steel appliances, stone counter & breakfast bar. Ample closet space, a locker for your extras. Neighboring Fairview Mall provides the ease of groceries, shopping & restaurants in the vibrant Don Mills & Sheppard area, and easy access to the 401 & 404 for an easy commute around the city. Direct Subway Access. |
| Extras: Building Amenities Include: 24-hour concierge, Gym, Indoor Pool, Hot Tub, Outdoor Terrace with Lounge & BBQ area, Party Room, Library, Theatre, Games Room, Guest Suites, and Visitor Parking. |
| Price | $739,900 |
| Taxes: | $2685.00 |
| Maintenance Fee: | 749.54 |
| Occupancy by: | Vacant |
| Address: | 62 Forest Manor Rd , Unit 203, Toronto, M2J 0B6, Ontario |
| Province/State: | Ontario |
| Property Management | Del Property Management |
| Condo Corporation No | TSCP |
| Level | 2 |
| Unit No | 03 |
| Directions/Cross Streets: | Don Mills Rd & Sheppard Ave E |
| Rooms: | 5 |
| Bedrooms: | 2 |
| Bedrooms +: | |
| Kitchens: | 1 |
| Family Room: | N |
| Basement: | None |
| Property Type: | Condo Apt |
| Style: | Apartment |
| Exterior: | Concrete |
| Garage Type: | Underground |
| Garage(/Parking)Space: | 1.00 |
| Drive Parking Spaces: | 0 |
| Park #1 | |
| Parking Type: | Owned |
| Exposure: | Ne |
| Balcony: | Open |
| Locker: | Owned |
| Pet Permited: | Restrict |
| Approximatly Square Footage: | 800-899 |
| Building Amenities: | Concierge, Guest Suites, Gym, Indoor Pool, Party/Meeting Room, Visitor Parking |
| Maintenance: | 749.54 |
| CAC Included: | Y |
| Water Included: | Y |
| Common Elements Included: | Y |
| Heat Included: | Y |
| Parking Included: | Y |
| Building Insurance Included: | Y |
| Fireplace/Stove: | N |
| Heat Source: | Gas |
| Heat Type: | Forced Air |
| Central Air Conditioning: | Central Air |
$
%
Years
This calculator is for demonstration purposes only. Always consult a professional
financial advisor before making personal financial decisions.
| Although the information displayed is believed to be accurate, no warranties or representations are made of any kind. |
| IPRO REALTY LTD. |
|
|

Irfan Bajwa
Broker, ABR, SRS, CNE
Dir:
416-832-9090
Bus:
905-268-1000
Fax:
905-277-0020
| Virtual Tour | Book Showing | Email a Friend |
Jump To:
At a Glance:
| Type: | Condo - Condo Apt |
| Area: | Toronto |
| Municipality: | Toronto |
| Neighbourhood: | Henry Farm |
| Style: | Apartment |
| Tax: | $2,685 |
| Maintenance Fee: | $749.54 |
| Beds: | 2 |
| Baths: | 2 |
| Garage: | 1 |
| Fireplace: | N |
Locatin Map:
Payment Calculator:

