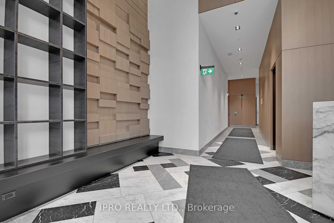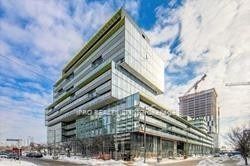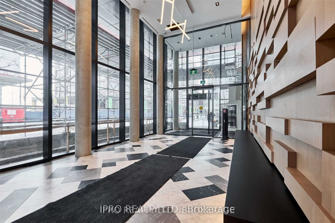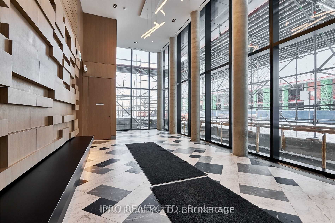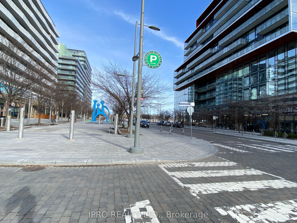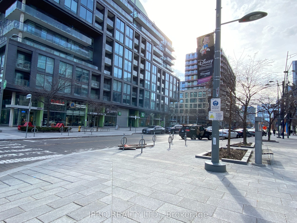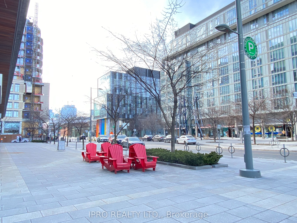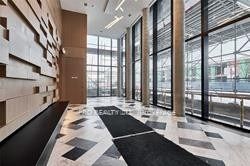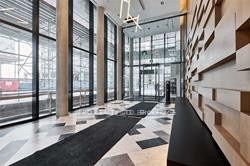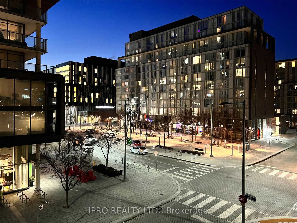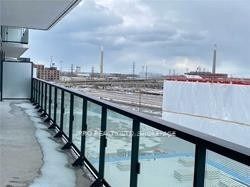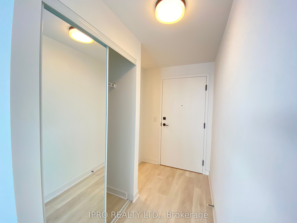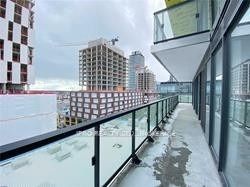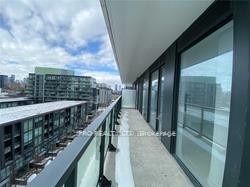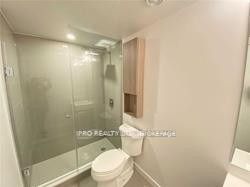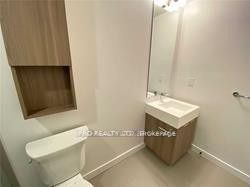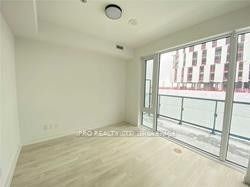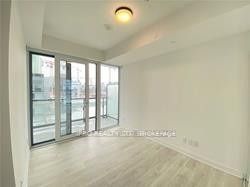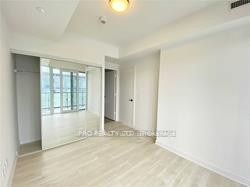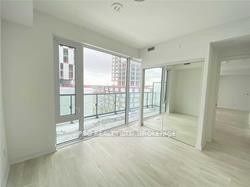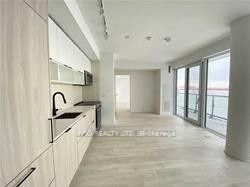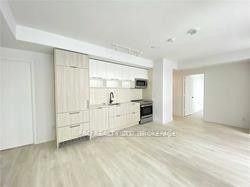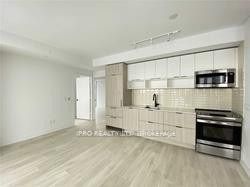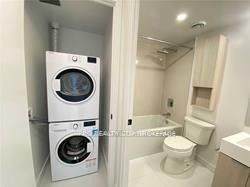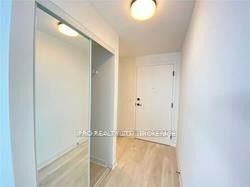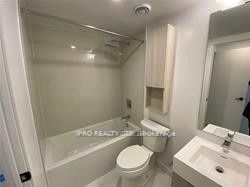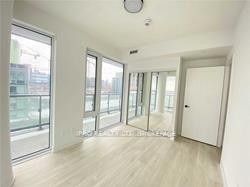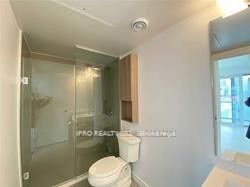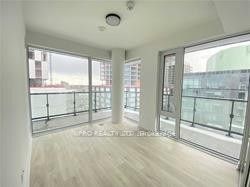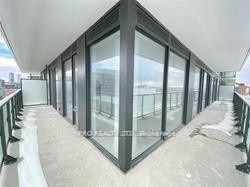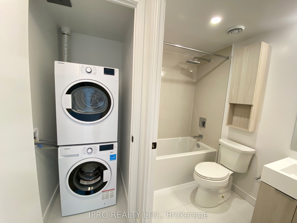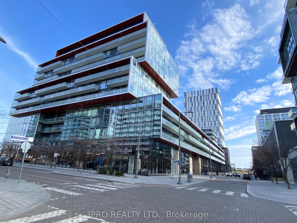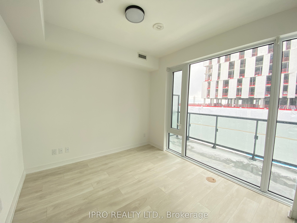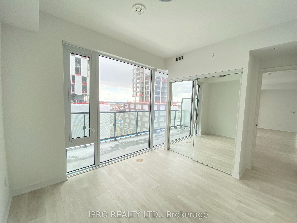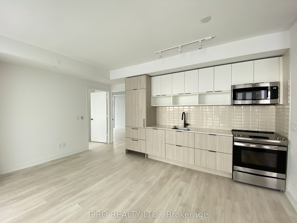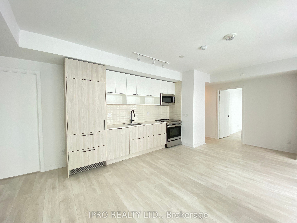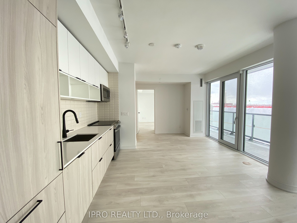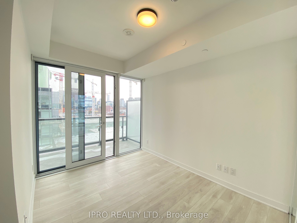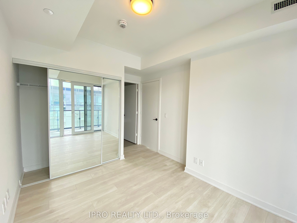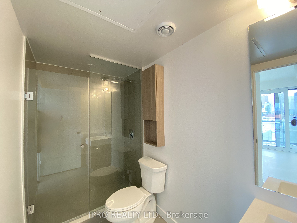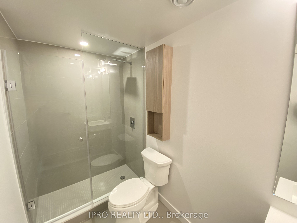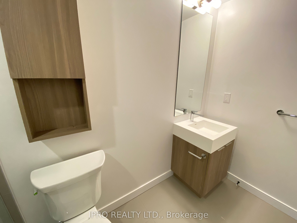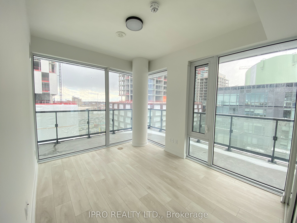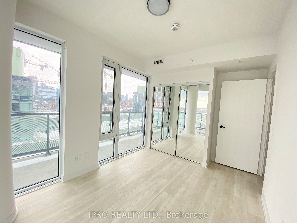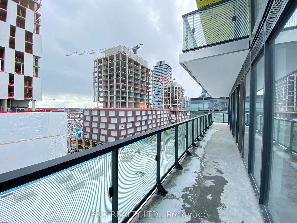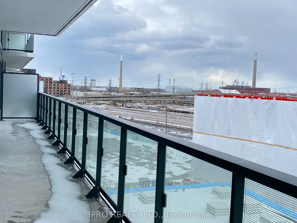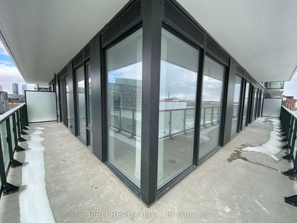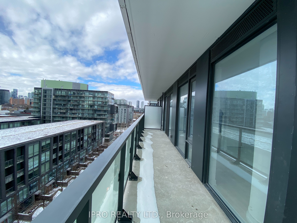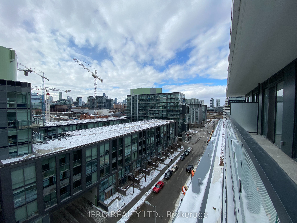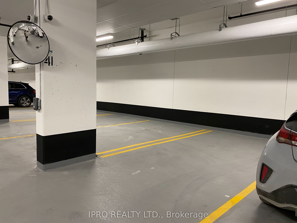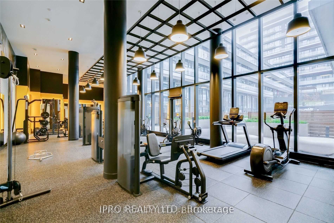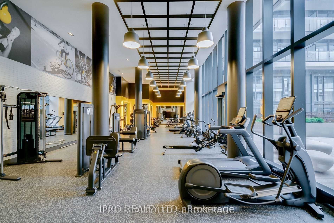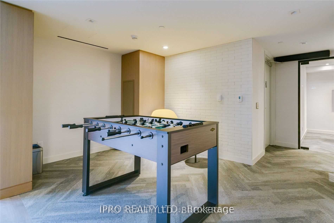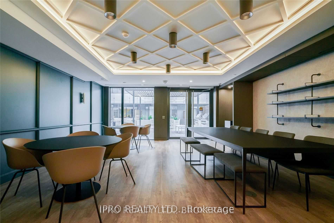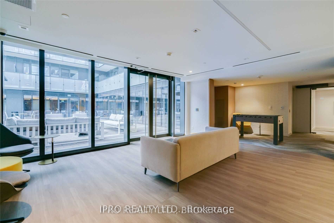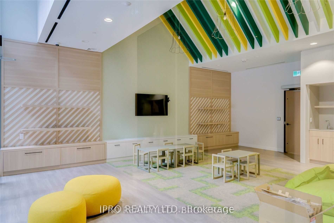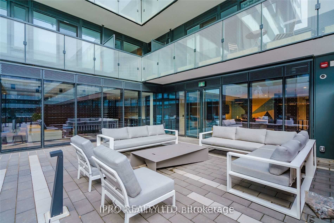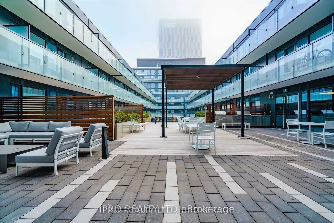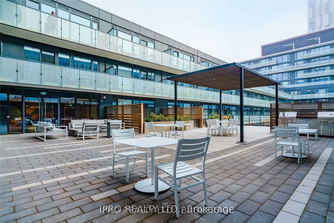$1,100,000
Available - For Sale
Listing ID: C9044652
180 Mill St , Unit S808, Toronto, M5A 0V7, Ontario
| 2 years , large, 3 bedrooms corner unit in luxury upscale mid-rise development, located in highly sought-after, mature & quiet Canary District. Huge floor-ceiling windows wrapped by 377 Sq-ft balcony, 9' ceilings, modern finishes, upscale built-in appliances & no carpet! Peaceful South Lake View & quiet street. First grocery store Marcheleo's Gourmet Marketplace step out downstairs to get fresh produce, groceries, coffee & ready-to-eat meals to the Downtown East. Close to all amenities: parks, shops, TTC, steps to Distillery & Waterfront. Future Ontario relief line & Corktown Station, future GO line will unite Canary District to Downtown core & larger GTA in a few minutes. Connect to future East Harbour Transit hub. Cross St. With biggest YMCA in town. Short walk to St. Lawrence Market & George Brown. |
| Extras: Fridge, stove, B/I dishwasher, B/I microwave, washer, dryer, ELFs, all window coverings, high speed unlimited fiber internet. Do not miss this one! |
| Price | $1,100,000 |
| Taxes: | $4148.68 |
| Maintenance Fee: | 806.51 |
| Occupancy by: | Tenant |
| Address: | 180 Mill St , Unit S808, Toronto, M5A 0V7, Ontario |
| Province/State: | Ontario |
| Property Management | Crossbridge Condiminium Services |
| Condo Corporation No | TSCP |
| Level | 8 |
| Unit No | 24 |
| Directions/Cross Streets: | Cherry & Front |
| Rooms: | 6 |
| Bedrooms: | 3 |
| Bedrooms +: | |
| Kitchens: | 1 |
| Family Room: | N |
| Basement: | None |
| Property Type: | Condo Apt |
| Style: | Apartment |
| Exterior: | Concrete |
| Garage Type: | Underground |
| Garage(/Parking)Space: | 1.00 |
| Drive Parking Spaces: | 1 |
| Park #1 | |
| Parking Type: | Owned |
| Exposure: | Sw |
| Balcony: | Open |
| Locker: | Owned |
| Pet Permited: | Restrict |
| Approximatly Square Footage: | 1200-1399 |
| Building Amenities: | Bike Storage, Concierge, Exercise Room, Games Room, Guest Suites, Gym |
| Property Features: | Clear View, Park, Public Transit, School |
| Maintenance: | 806.51 |
| Heat Included: | Y |
| Parking Included: | Y |
| Condo Tax Included: | Y |
| Building Insurance Included: | Y |
| Fireplace/Stove: | N |
| Heat Source: | Gas |
| Heat Type: | Heat Pump |
| Central Air Conditioning: | Central Air |
$
%
Years
This calculator is for demonstration purposes only. Always consult a professional
financial advisor before making personal financial decisions.
| Although the information displayed is believed to be accurate, no warranties or representations are made of any kind. |
| IPRO REALTY LTD. |
|
|

Irfan Bajwa
Broker, ABR, SRS, CNE
Dir:
416-832-9090
Bus:
905-268-1000
Fax:
905-277-0020
| Book Showing | Email a Friend |
Jump To:
At a Glance:
| Type: | Condo - Condo Apt |
| Area: | Toronto |
| Municipality: | Toronto |
| Neighbourhood: | Waterfront Communities C8 |
| Style: | Apartment |
| Tax: | $4,148.68 |
| Maintenance Fee: | $806.51 |
| Beds: | 3 |
| Baths: | 2 |
| Garage: | 1 |
| Fireplace: | N |
Locatin Map:
Payment Calculator:

