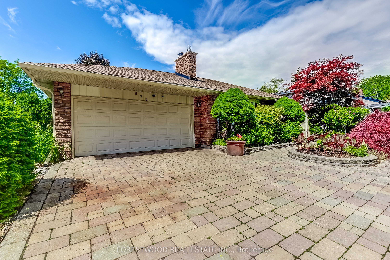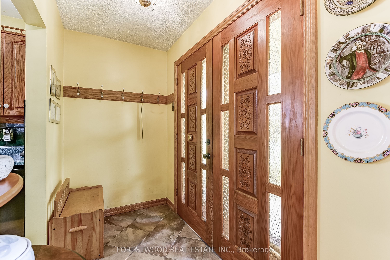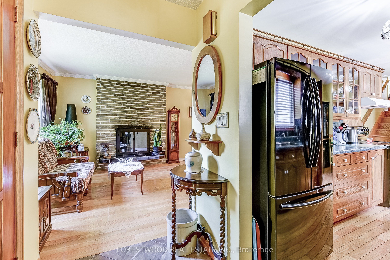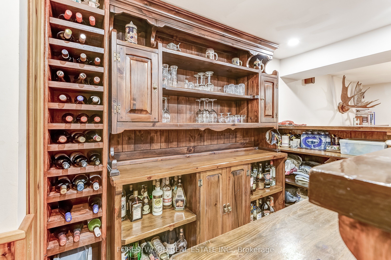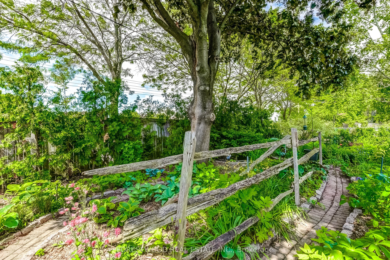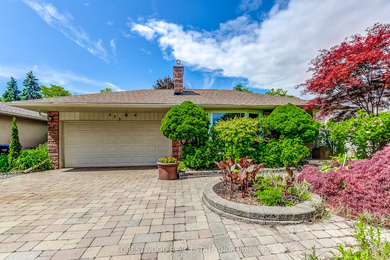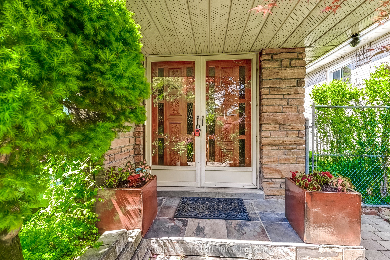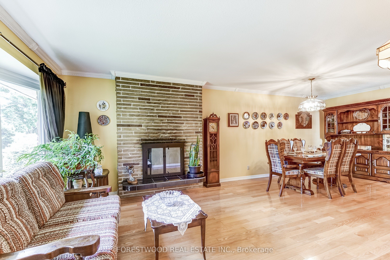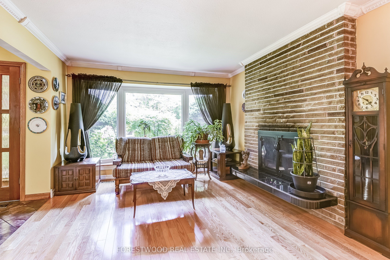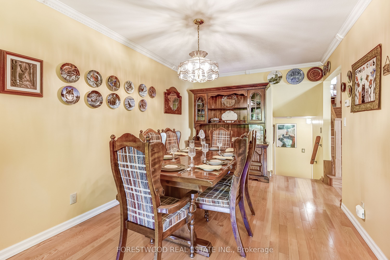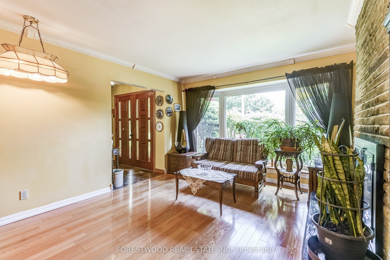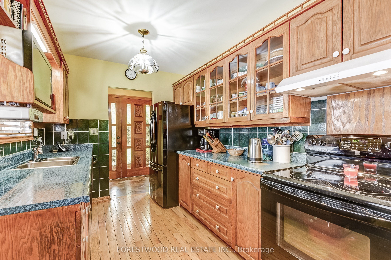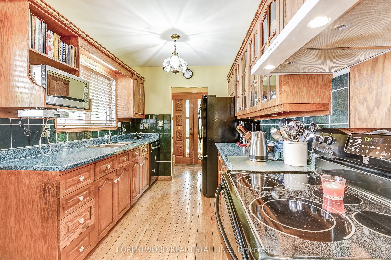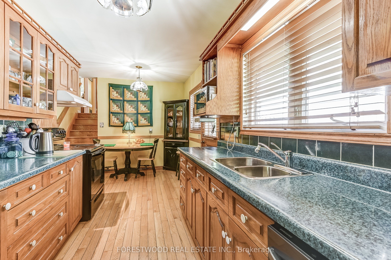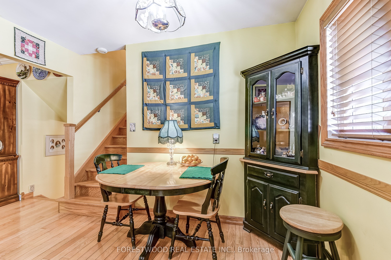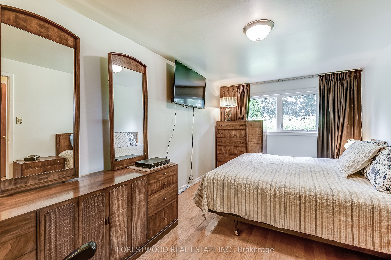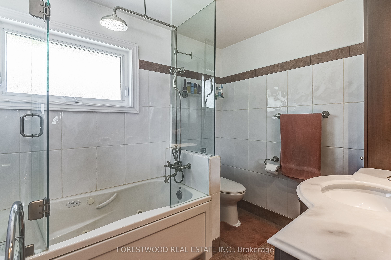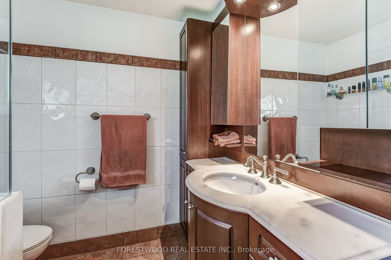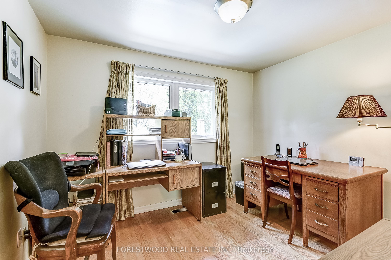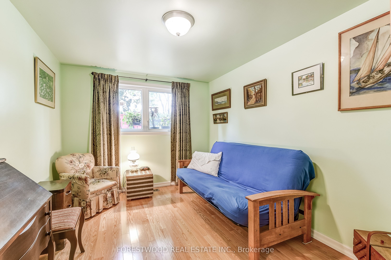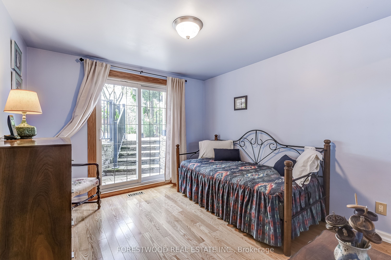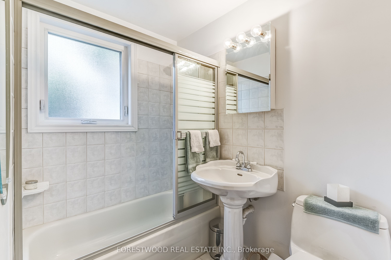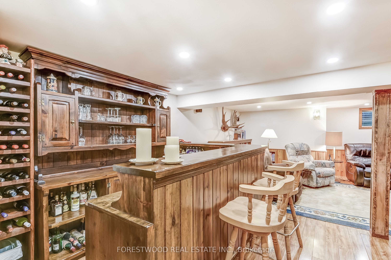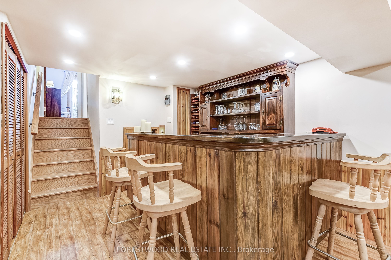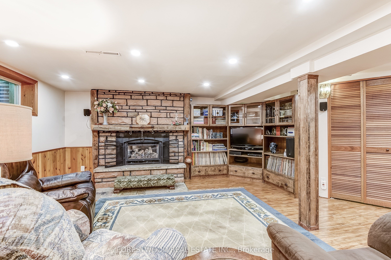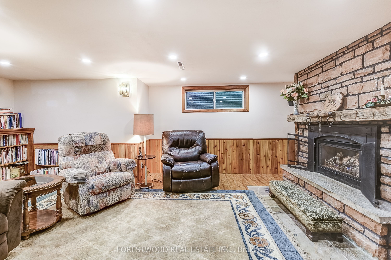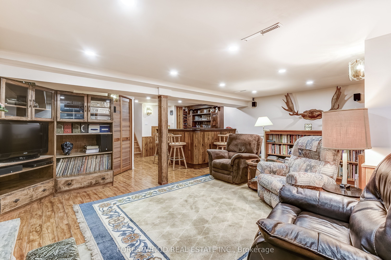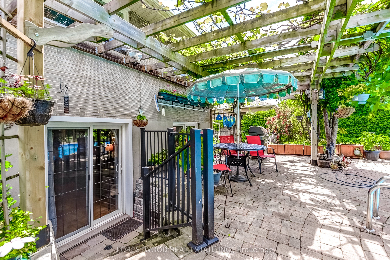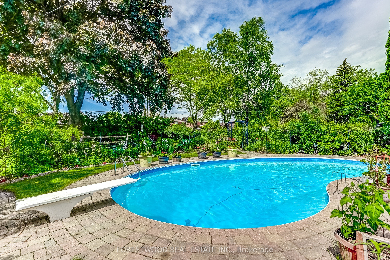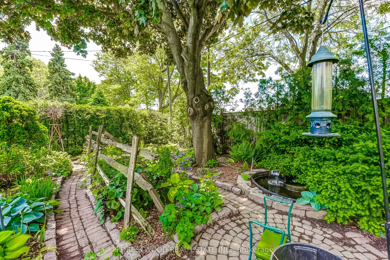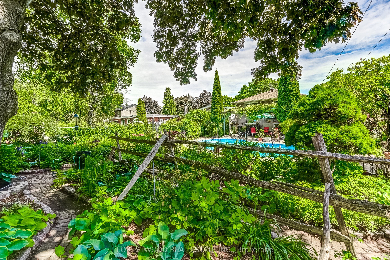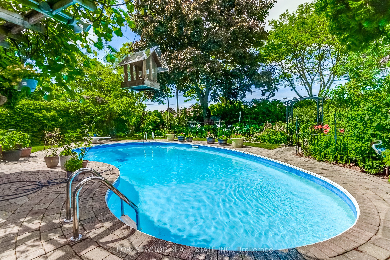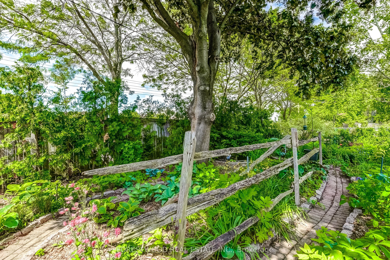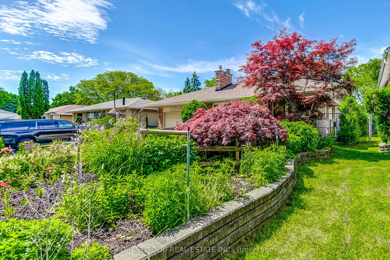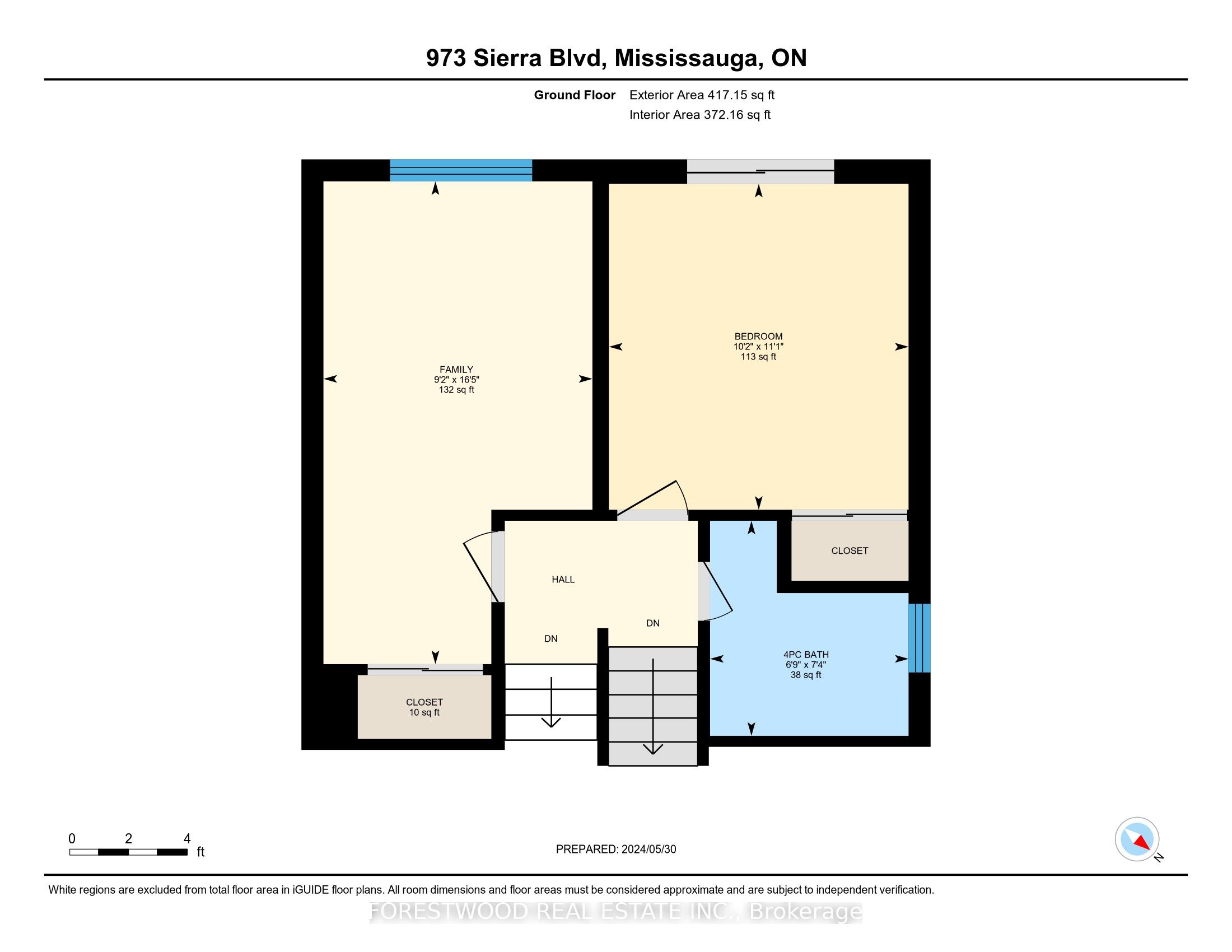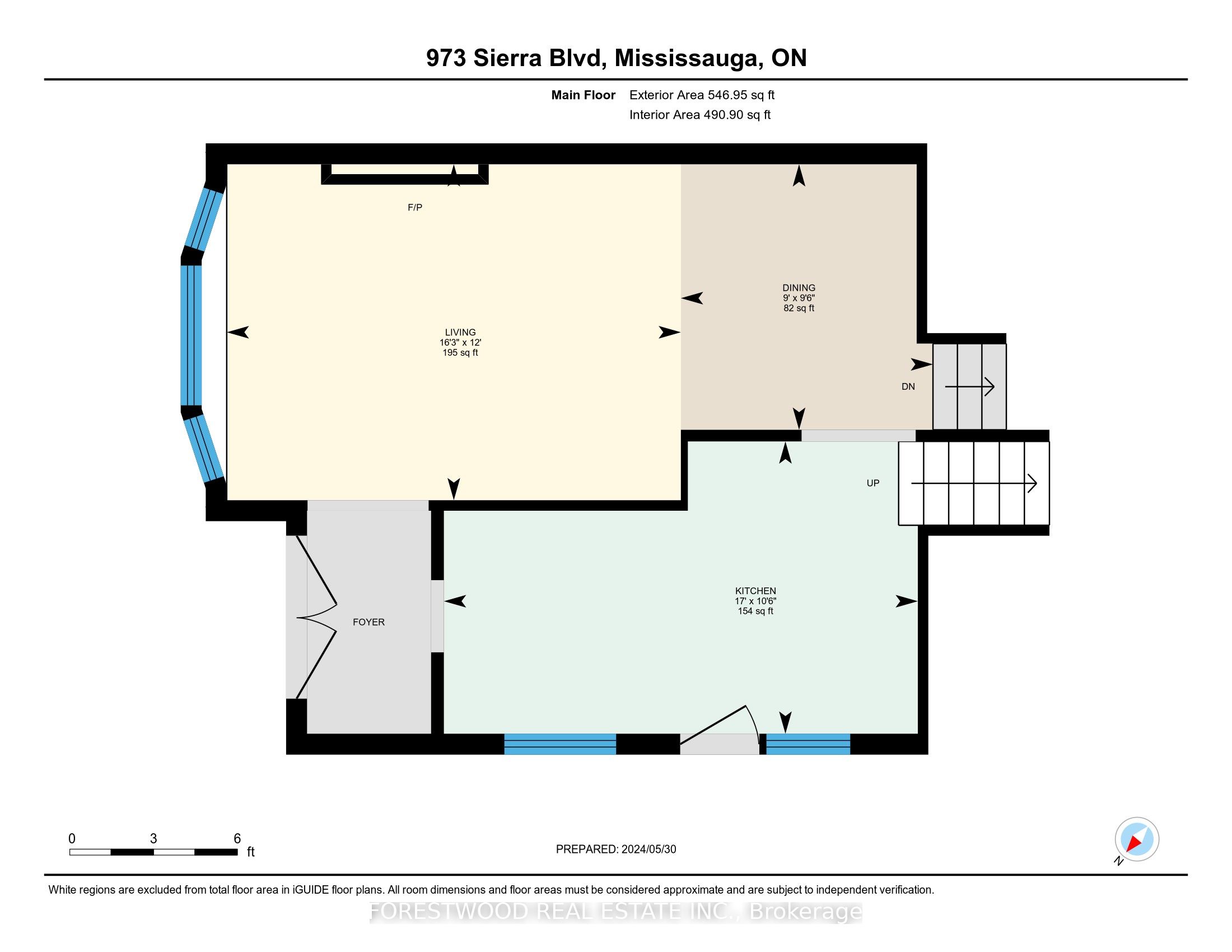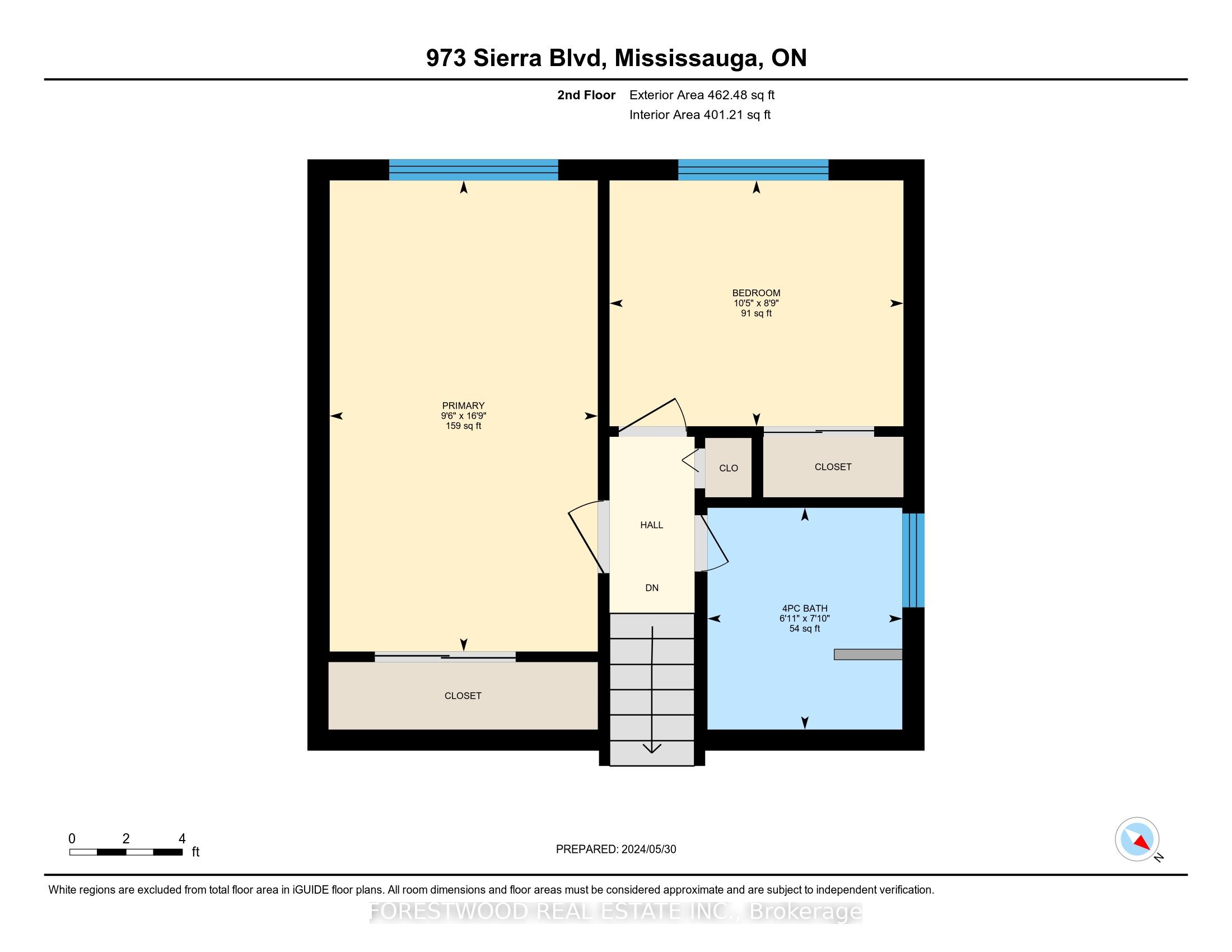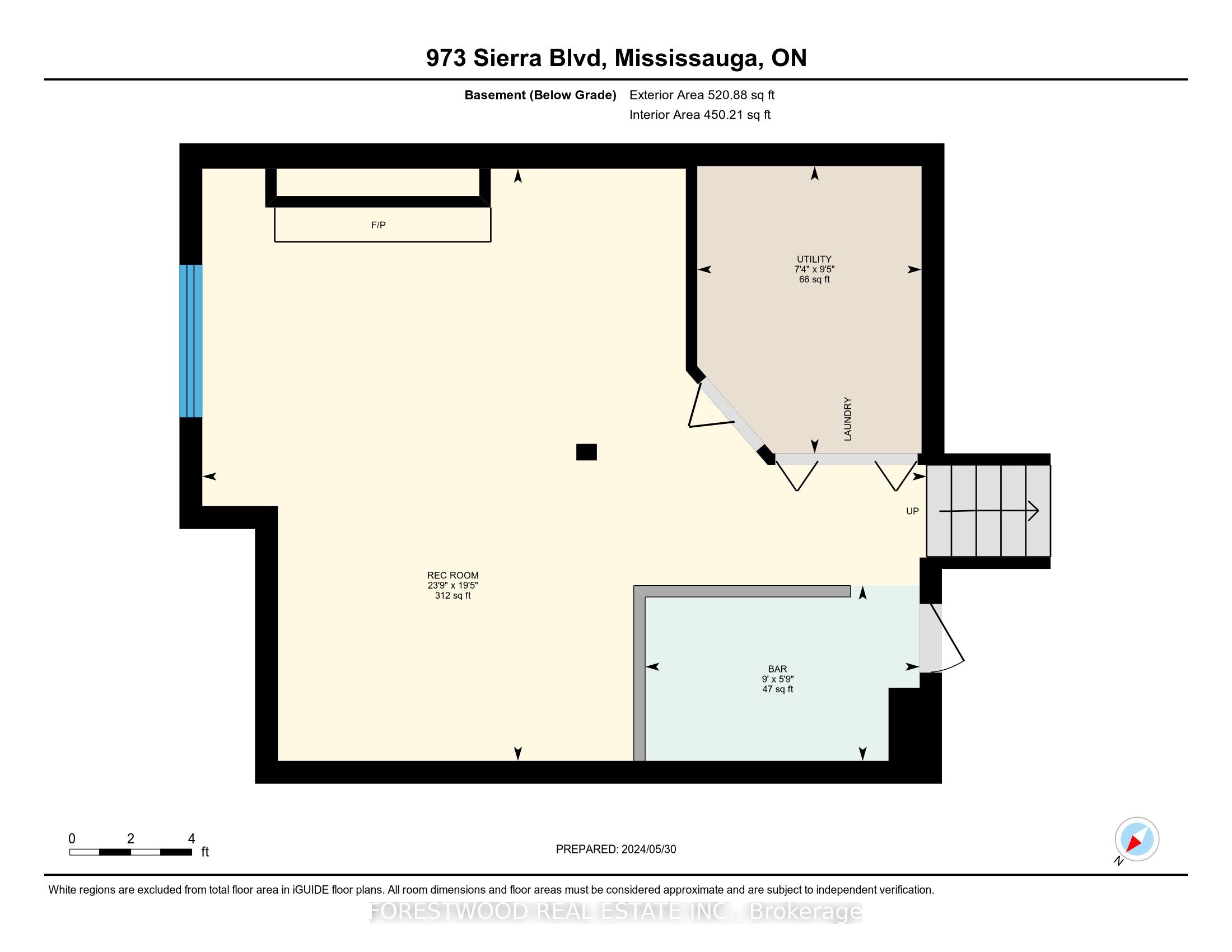$1,299,000
Available - For Sale
Listing ID: W9004598
973 Sierra Blvd , Mississauga, L4Y 2E3, Ontario
| Beautiful Home On Large 51x149 Feet Lot With Outstanding Garden In The Prestigious Applewood! Features Include: *Open Concept Living/Dining With Hardwood Floors, Bay Window And Brick Fireplace. *Family Size Kitchen With Hardwood Floors, Breakfast Room And Walkout To Side Of The House. *Two Good Size Bedrooms On Upper Level With Access To 4Pc Updated Bath. & Two Bedrooms On Lower Level With Full Updated Bathroom. *Finished Bsmt. Has Huge Open Concept Family Room With Gas Fireplace, Wet Bar, Pot Lights. *Fabulous Backyard With Inground Swimming Pool And One Of The Kind Amazing Garden. *Extra-Long 6-Car Stone Interlocking Driveway. *Nicely Landscaped Front Yard. *Extremely Well Kept Property For Over 40 Years By The Same Owners. *Great Location! Just A Walk To Public Transit, Parks, Schools! |
| Extras: Fridge, Stove, Dishwasher, Washer & Dryer (2024), CAC (2024), CVAC, GDO, HWT (2018), Swimming Pool & Equipment. |
| Price | $1,299,000 |
| Taxes: | $6056.17 |
| Address: | 973 Sierra Blvd , Mississauga, L4Y 2E3, Ontario |
| Lot Size: | 51.00 x 149.00 (Feet) |
| Directions/Cross Streets: | Tomken/Bloor |
| Rooms: | 8 |
| Rooms +: | 1 |
| Bedrooms: | 4 |
| Bedrooms +: | |
| Kitchens: | 1 |
| Family Room: | N |
| Basement: | Finished |
| Property Type: | Detached |
| Style: | Backsplit 4 |
| Exterior: | Brick, Stone |
| Garage Type: | Attached |
| (Parking/)Drive: | Pvt Double |
| Drive Parking Spaces: | 6 |
| Pool: | Inground |
| Other Structures: | Greenhouse |
| Property Features: | Park, Public Transit, School |
| Fireplace/Stove: | Y |
| Heat Source: | Gas |
| Heat Type: | Forced Air |
| Central Air Conditioning: | Central Air |
| Sewers: | Sewers |
| Water: | Municipal |
$
%
Years
This calculator is for demonstration purposes only. Always consult a professional
financial advisor before making personal financial decisions.
| Although the information displayed is believed to be accurate, no warranties or representations are made of any kind. |
| FORESTWOOD REAL ESTATE INC. |
|
|

Irfan Bajwa
Broker, ABR, SRS, CNE
Dir:
416-832-9090
Bus:
905-268-1000
Fax:
905-277-0020
| Virtual Tour | Book Showing | Email a Friend |
Jump To:
At a Glance:
| Type: | Freehold - Detached |
| Area: | Peel |
| Municipality: | Mississauga |
| Neighbourhood: | Applewood |
| Style: | Backsplit 4 |
| Lot Size: | 51.00 x 149.00(Feet) |
| Tax: | $6,056.17 |
| Beds: | 4 |
| Baths: | 2 |
| Fireplace: | Y |
| Pool: | Inground |
Locatin Map:
Payment Calculator:

