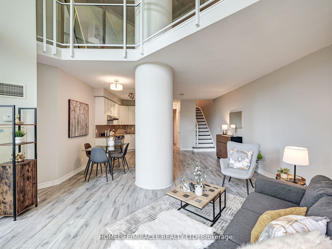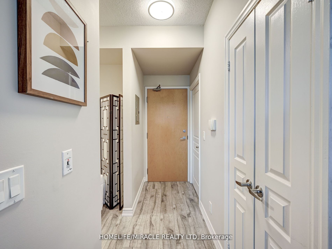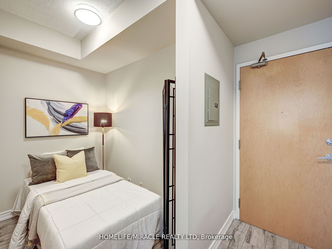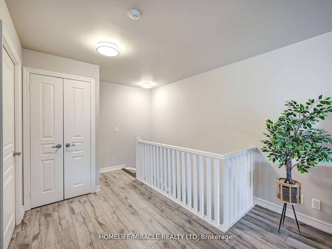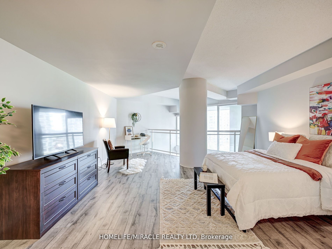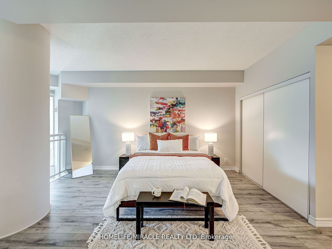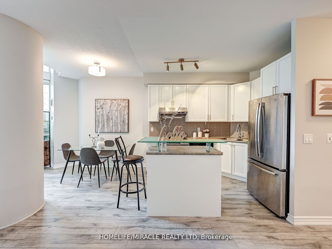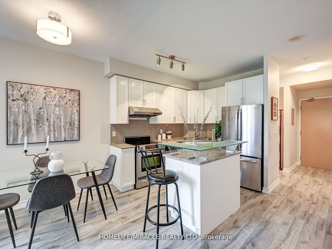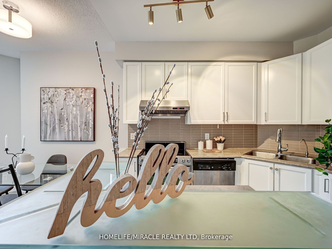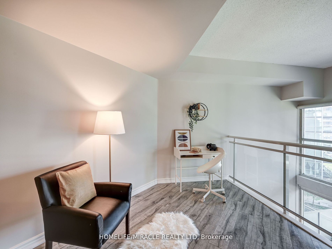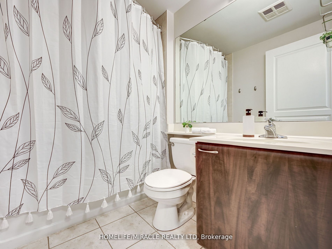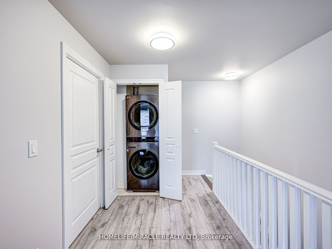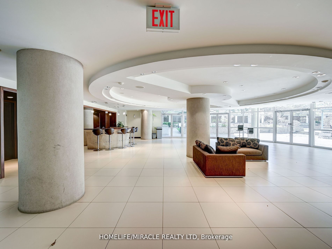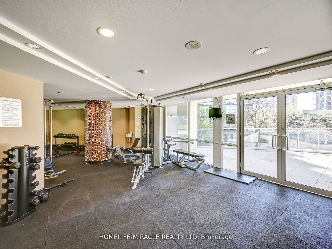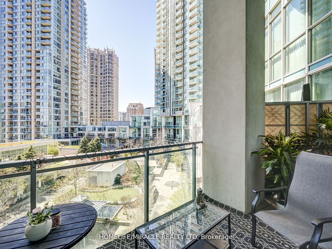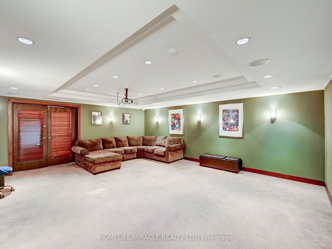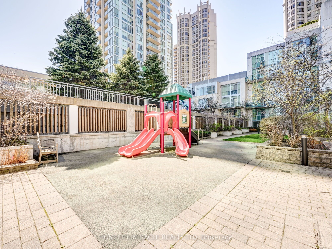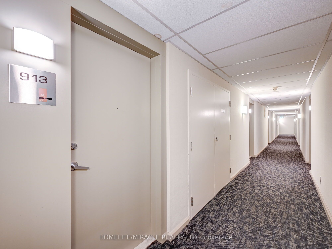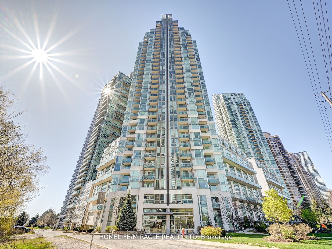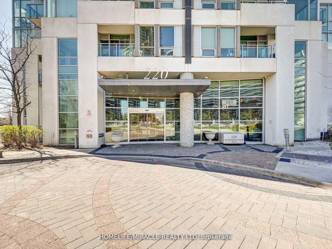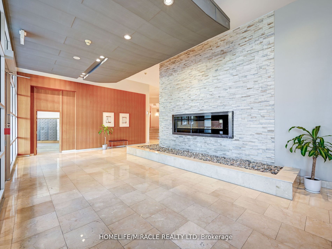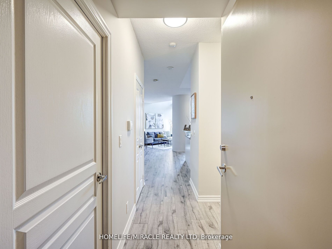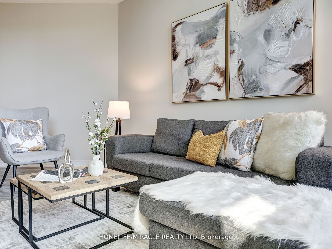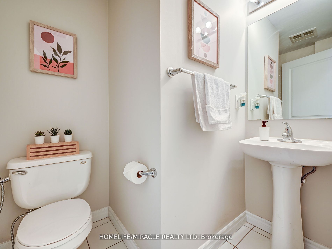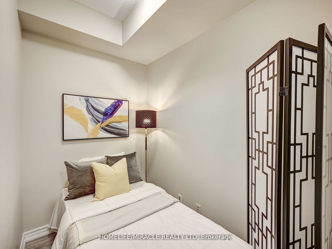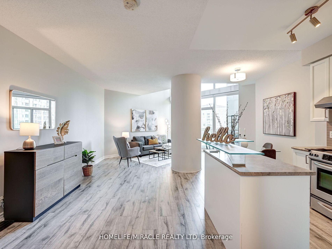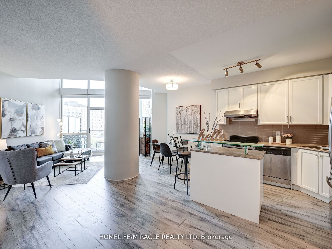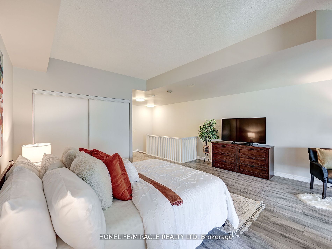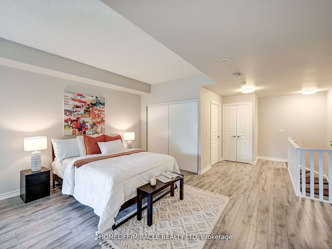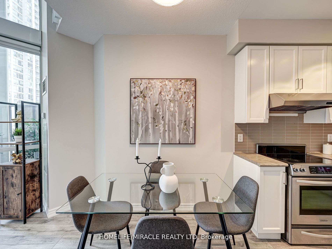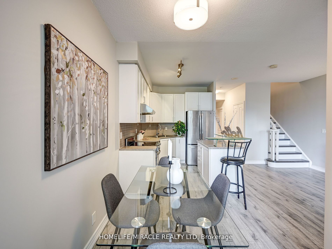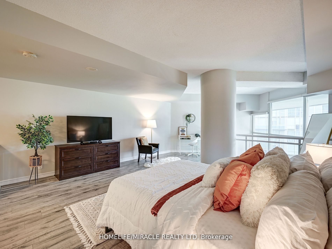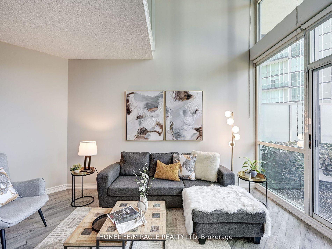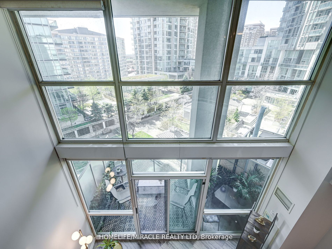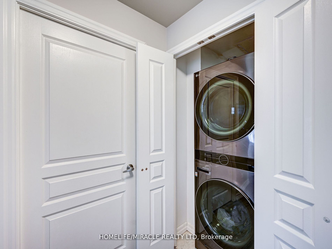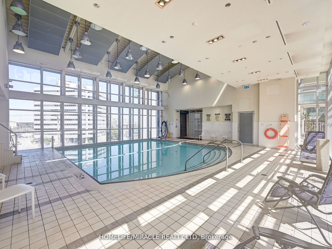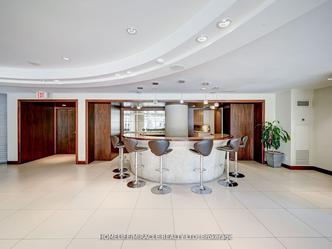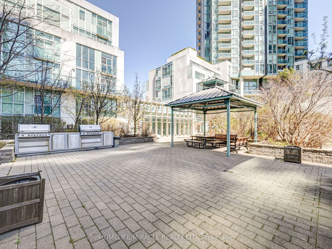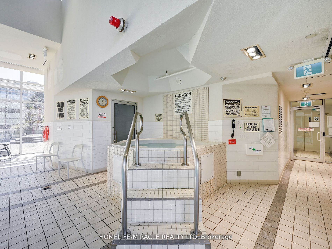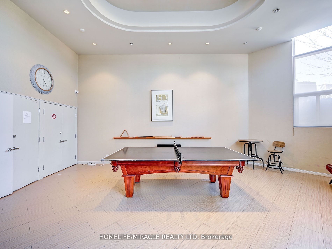$639,900
Available - For Sale
Listing ID: W8461342
220 Burnhamthorpe Rd West , Unit 913, Mississauga, L5B 4N4, Ontario
| Experience luxurious living in this stunning loft/two-story 1113 sq ft (mpac) residence conveniently situated just a stroll away from Square One with an expansive open-concept living and dining area complemented by a generously sized breakfast nook. this unit also offers a kitchen equipped with an island for added countertop space. Adorned with 18-foot floor-to-ceiling windows, it invites abundant natural light and provides access to a spacious balcony overlooking the garden. The main floor encompasses a versatile den/office, convertible into an additional bedroom, and a sizable master bedroom with room for an office area. Recently refreshed with a fresh coat of paint and newer hardwood floors, this unit includes one full bath and a half bath, ensuring both comfort and elegance throughout. |
| Price | $639,900 |
| Taxes: | $3288.10 |
| Maintenance Fee: | 814.18 |
| Address: | 220 Burnhamthorpe Rd West , Unit 913, Mississauga, L5B 4N4, Ontario |
| Province/State: | Ontario |
| Condo Corporation No | PSCC |
| Level | 9 |
| Unit No | 13 |
| Directions/Cross Streets: | Hwy 10/Burnhamthorpe |
| Rooms: | 6 |
| Bedrooms: | 1 |
| Bedrooms +: | 1 |
| Kitchens: | 1 |
| Family Room: | N |
| Basement: | None |
| Property Type: | Condo Apt |
| Style: | Loft |
| Exterior: | Brick, Concrete |
| Garage Type: | Underground |
| Garage(/Parking)Space: | 1.00 |
| Drive Parking Spaces: | 1 |
| Park #1 | |
| Parking Type: | Owned |
| Exposure: | S |
| Balcony: | Open |
| Locker: | None |
| Pet Permited: | Restrict |
| Approximatly Square Footage: | 1000-1199 |
| Building Amenities: | Concierge, Games Room, Gym, Indoor Pool, Party/Meeting Room, Visitor Parking |
| Maintenance: | 814.18 |
| CAC Included: | Y |
| Hydro Included: | Y |
| Water Included: | Y |
| Common Elements Included: | Y |
| Heat Included: | Y |
| Parking Included: | Y |
| Building Insurance Included: | Y |
| Fireplace/Stove: | N |
| Heat Source: | Gas |
| Heat Type: | Forced Air |
| Central Air Conditioning: | Central Air |
$
%
Years
This calculator is for demonstration purposes only. Always consult a professional
financial advisor before making personal financial decisions.
| Although the information displayed is believed to be accurate, no warranties or representations are made of any kind. |
| HOMELIFE/MIRACLE REALTY LTD |
|
|

Irfan Bajwa
Broker, ABR, SRS, CNE
Dir:
416-832-9090
Bus:
905-268-1000
Fax:
905-277-0020
| Virtual Tour | Book Showing | Email a Friend |
Jump To:
At a Glance:
| Type: | Condo - Condo Apt |
| Area: | Peel |
| Municipality: | Mississauga |
| Neighbourhood: | City Centre |
| Style: | Loft |
| Tax: | $3,288.1 |
| Maintenance Fee: | $814.18 |
| Beds: | 1+1 |
| Baths: | 2 |
| Garage: | 1 |
| Fireplace: | N |
Locatin Map:
Payment Calculator:


