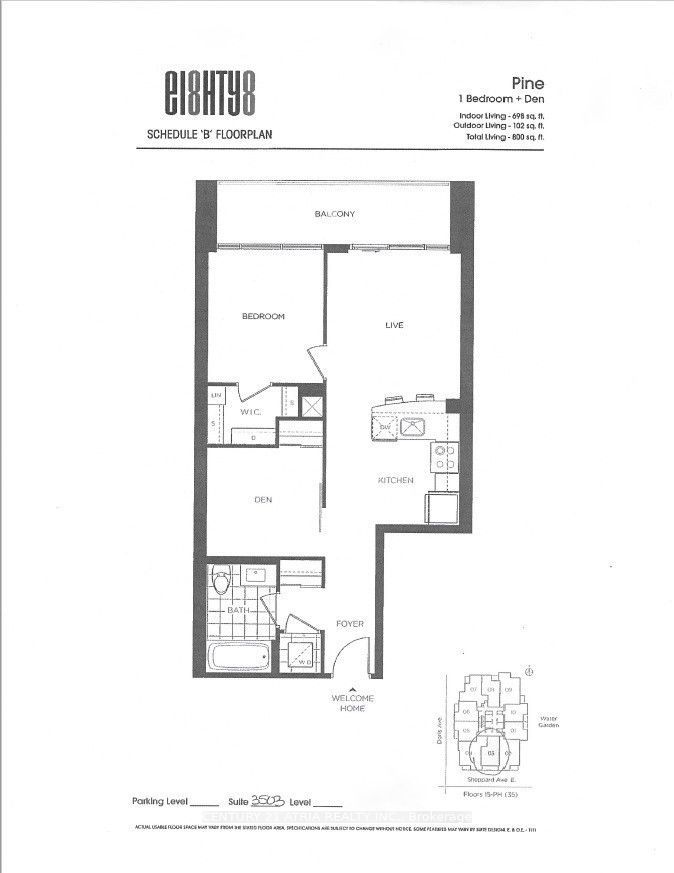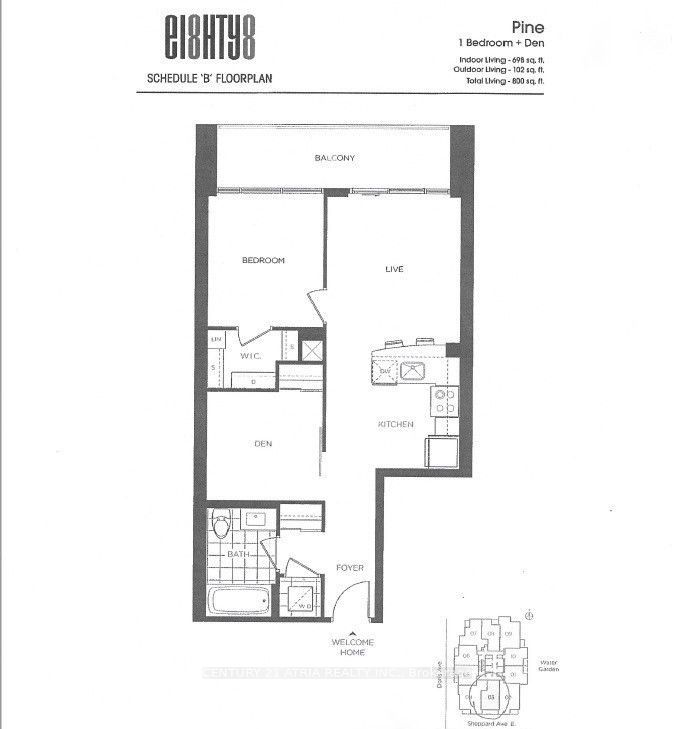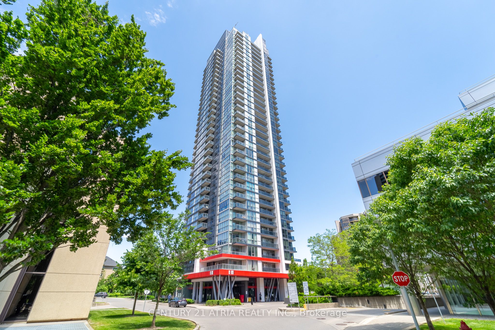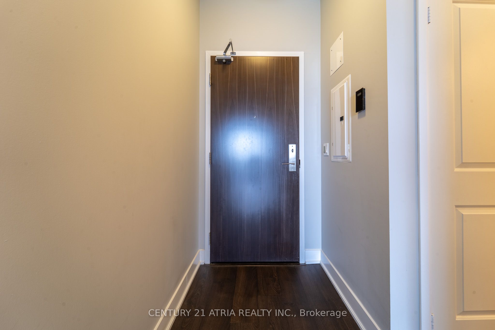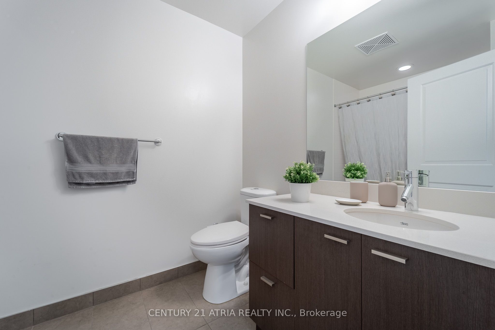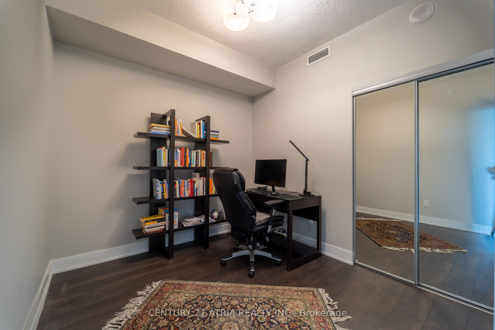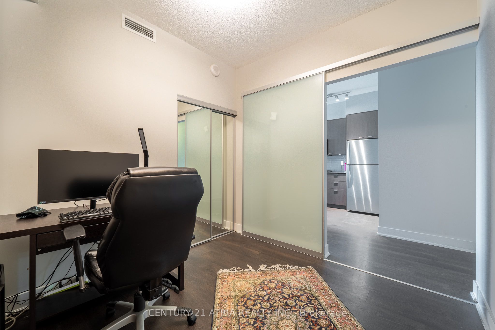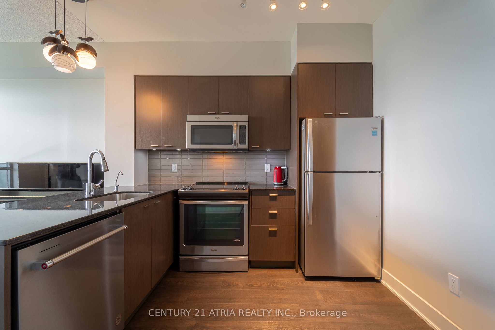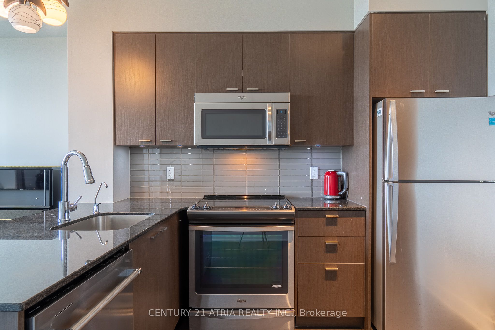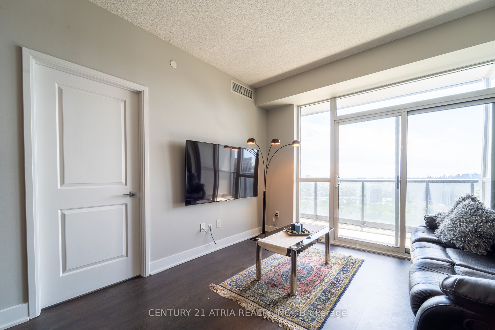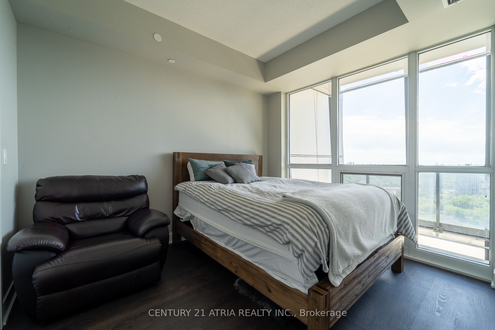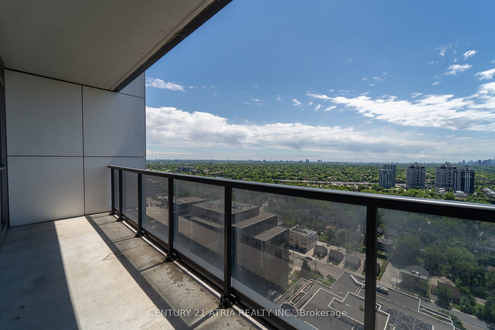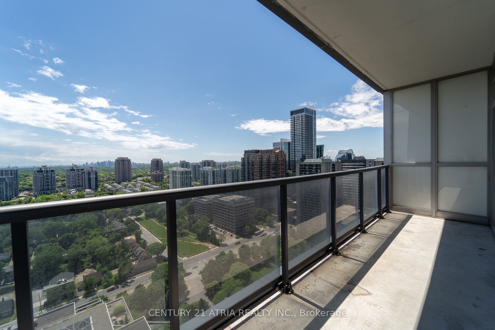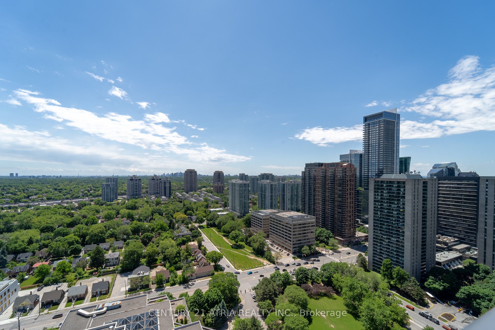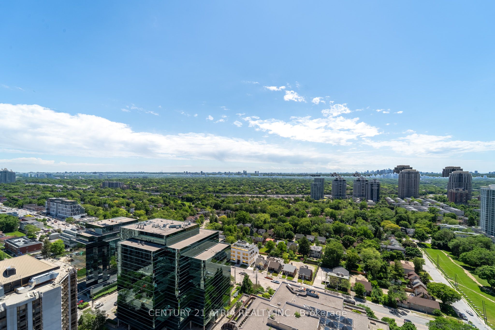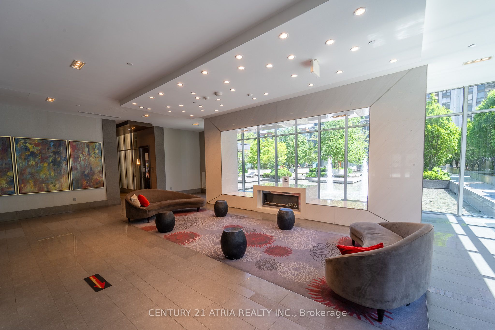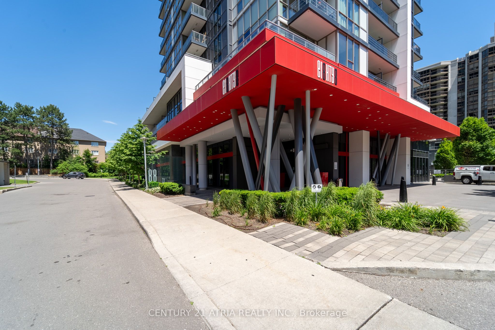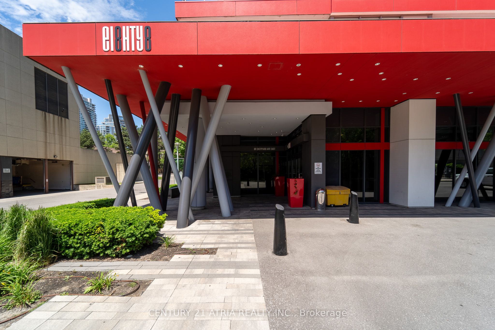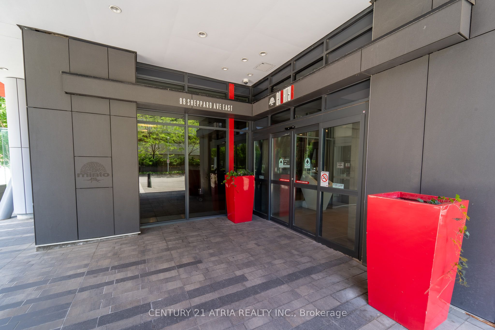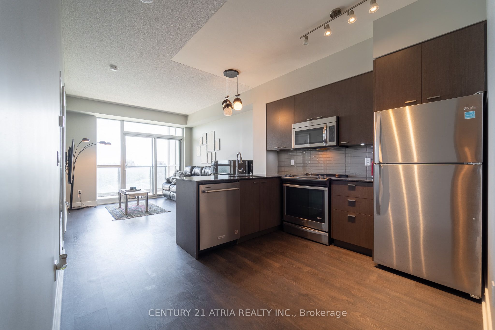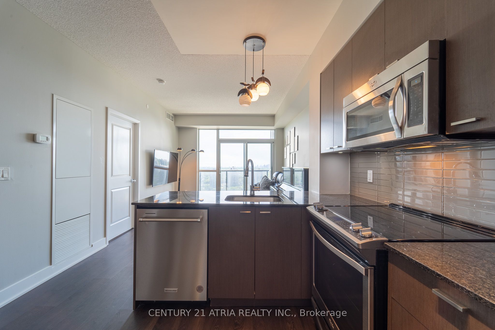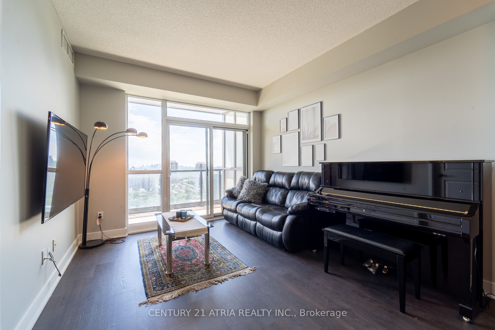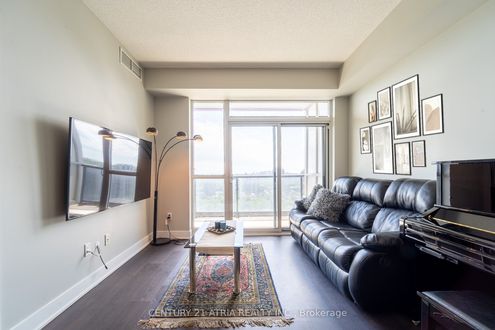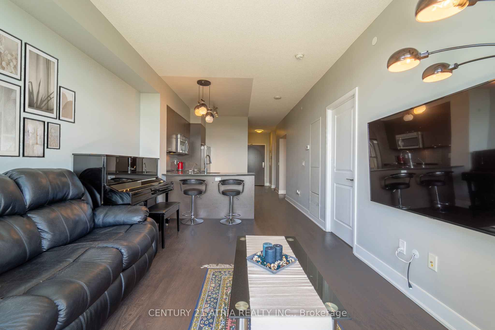$799,000
Available - For Sale
Listing ID: C8454154
88 Sheppard Ave East , Unit 3003, Toronto, M2N 0G9, Ontario
| Welcome to your new home! This stunning 698 sqft condo offers 1 bedroom, 1 den, 1 locker, and 1parking space, perfectly designed for modern living. The unit boasts a spacious south-facing layout,filling your living space with natural light and breathtaking views. Enjoy the luxury of a largebalcony, ideal for relaxing or entertaining guests with unobstructed views.The open-concept kitchen features sleek appliances and lots of storage, seamlessly flowing into theliving areas. The den provides a versatile space, perfect for a home office or guest room. Thebedroom offers a tranquil retreat with a walk in closet.Located in a vibrant neighborhood, this condo provides easy access to public transportation, makingyour commute a breeze. You'll be close to shops, restaurants, parks, and entertainment options,ensuring you're never far from the action. Don't miss the opportunity to make this exceptional condoyour new home. |
| Extras: This gem is a rare to find 1+1 with underground parking spot that has absolutely unobstructed viewin this area, ensuring convenience and privacy. Don't miss out on this unique opportunity! |
| Price | $799,000 |
| Taxes: | $3437.90 |
| Maintenance Fee: | 541.18 |
| Address: | 88 Sheppard Ave East , Unit 3003, Toronto, M2N 0G9, Ontario |
| Province/State: | Ontario |
| Condo Corporation No | TSCP |
| Level | 29 |
| Unit No | 3 |
| Locker No | B154 |
| Directions/Cross Streets: | Yonge St./Sheppard Ave |
| Rooms: | 4 |
| Bedrooms: | 1 |
| Bedrooms +: | 1 |
| Kitchens: | 1 |
| Family Room: | N |
| Basement: | None |
| Approximatly Age: | 6-10 |
| Property Type: | Condo Apt |
| Style: | Apartment |
| Exterior: | Concrete |
| Garage Type: | Underground |
| Garage(/Parking)Space: | 1.00 |
| Drive Parking Spaces: | 1 |
| Park #1 | |
| Parking Type: | Owned |
| Legal Description: | B 15 |
| Exposure: | S |
| Balcony: | Open |
| Locker: | Owned |
| Pet Permited: | Restrict |
| Approximatly Age: | 6-10 |
| Approximatly Square Footage: | 600-699 |
| Building Amenities: | Concierge, Exercise Room, Party/Meeting Room, Recreation Room |
| Property Features: | Hospital, Library, Park, Public Transit, School |
| Maintenance: | 541.18 |
| CAC Included: | Y |
| Common Elements Included: | Y |
| Heat Included: | Y |
| Parking Included: | Y |
| Condo Tax Included: | Y |
| Building Insurance Included: | Y |
| Fireplace/Stove: | N |
| Heat Source: | Gas |
| Heat Type: | Forced Air |
| Central Air Conditioning: | Central Air |
$
%
Years
This calculator is for demonstration purposes only. Always consult a professional
financial advisor before making personal financial decisions.
| Although the information displayed is believed to be accurate, no warranties or representations are made of any kind. |
| CENTURY 21 ATRIA REALTY INC. |
|
|

Irfan Bajwa
Broker, ABR, SRS, CNE
Dir:
416-832-9090
Bus:
905-268-1000
Fax:
905-277-0020
| Virtual Tour | Book Showing | Email a Friend |
Jump To:
At a Glance:
| Type: | Condo - Condo Apt |
| Area: | Toronto |
| Municipality: | Toronto |
| Neighbourhood: | Willowdale East |
| Style: | Apartment |
| Approximate Age: | 6-10 |
| Tax: | $3,437.9 |
| Maintenance Fee: | $541.18 |
| Beds: | 1+1 |
| Baths: | 1 |
| Garage: | 1 |
| Fireplace: | N |
Locatin Map:
Payment Calculator:

