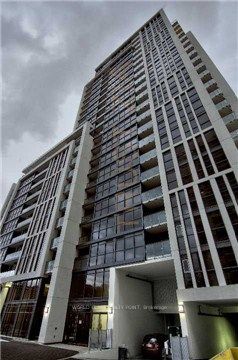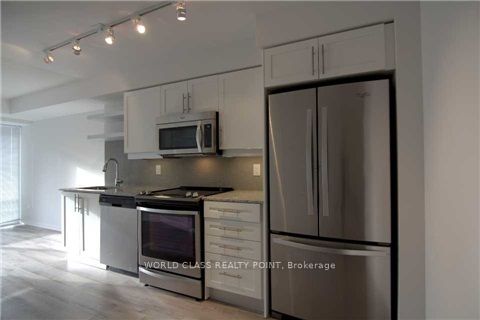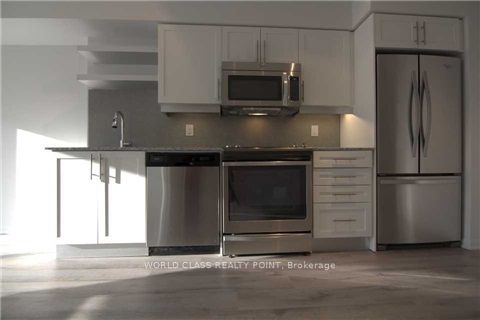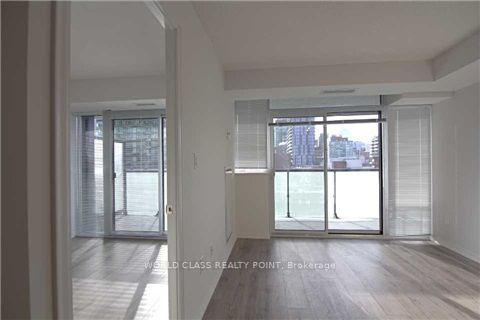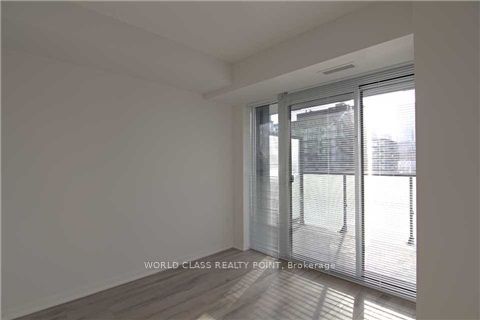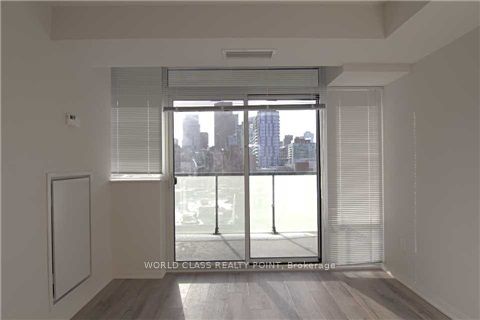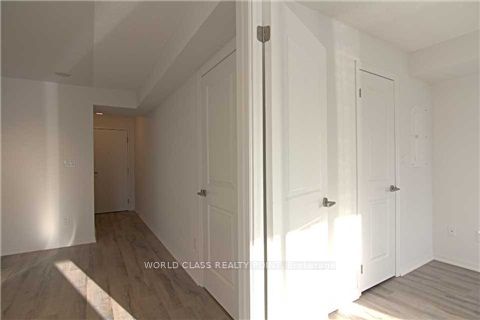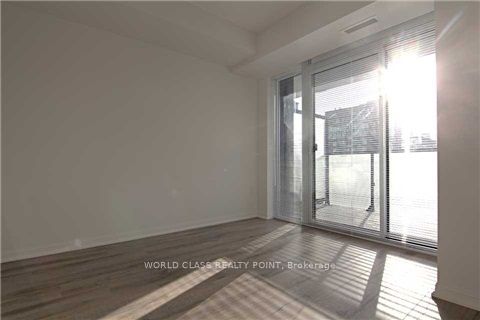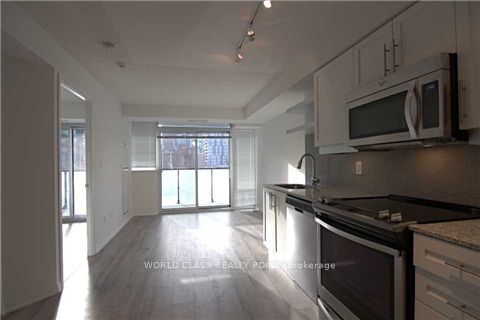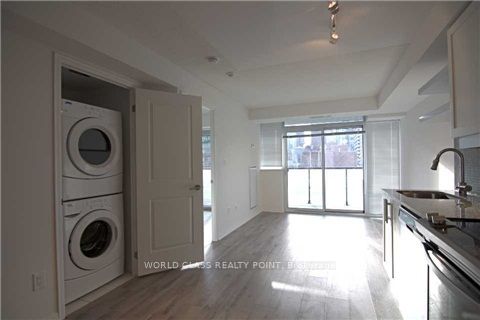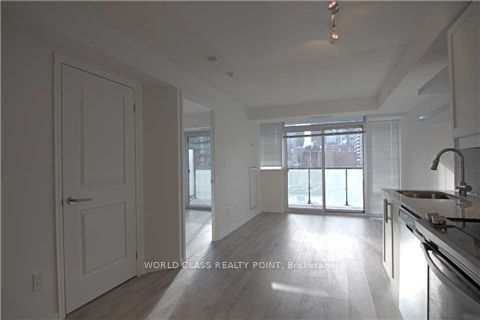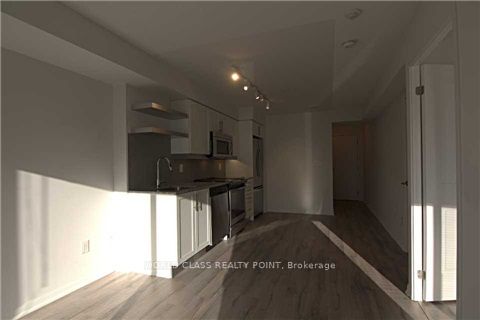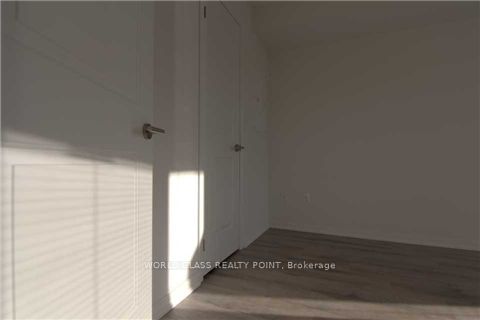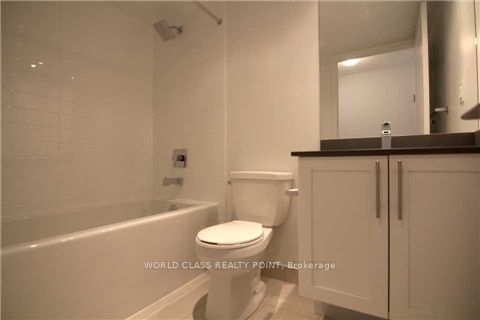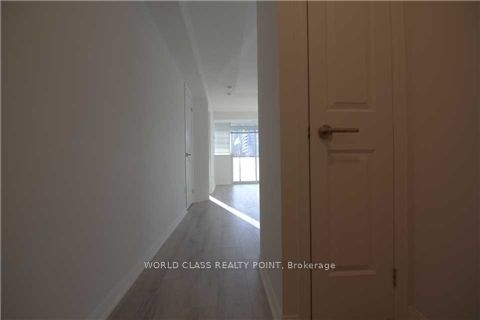$580,000
Available - For Sale
Listing ID: C8439946
400 Adelaide St East , Unit 1107, Toronto, M5A 4S3, Ontario
| Gorgeous Luxury One Bed Suite With Locker & Balcony. New Laminate Flooring. Ivory Offers Everyone Opportunity To Be Part Of This Vibrant Downtown Neighborhood That Seamlessly Combines Landmark 19th Century Buildings With Today's Finest Restaurants, Boutiques, Entertainment & Famous St Lawrence Market. Opportunity To Enjoy Sophisticated Building Amenities That Enhance One's Lifestyle From Cutting-Edge Party Rooms To Breathtaking Rooftop Lounge. Granite Countertops, Window Coverings, Moen Faucets, Laminate/Engineered Flooring, 6 Whirlpool Appliances, Porcelain Floor Tiles, Deep Soaker Tub, Marble Vanity Countertops, Undermount Sinks, Year-Round Heating And Cooling |
| Price | $580,000 |
| Taxes: | $2017.11 |
| Maintenance Fee: | 352.71 |
| Address: | 400 Adelaide St East , Unit 1107, Toronto, M5A 4S3, Ontario |
| Province/State: | Ontario |
| Condo Corporation No | TSCC |
| Level | 10 |
| Unit No | 6 |
| Directions/Cross Streets: | Adelaide St E And Sherbourne |
| Rooms: | 4 |
| Bedrooms: | 1 |
| Bedrooms +: | |
| Kitchens: | 1 |
| Family Room: | N |
| Basement: | None |
| Property Type: | Condo Apt |
| Style: | Apartment |
| Exterior: | Concrete, Other |
| Garage Type: | Underground |
| Garage(/Parking)Space: | 0.00 |
| Drive Parking Spaces: | 0 |
| Park #1 | |
| Parking Type: | None |
| Exposure: | W |
| Balcony: | Open |
| Locker: | Owned |
| Pet Permited: | Restrict |
| Approximatly Square Footage: | 500-599 |
| Building Amenities: | Concierge, Exercise Room, Gym, Party/Meeting Room, Rooftop Deck/Garden, Visitor Parking |
| Property Features: | Hospital, Library, Park, Public Transit, Rec Centre, School |
| Maintenance: | 352.71 |
| CAC Included: | Y |
| Water Included: | Y |
| Common Elements Included: | Y |
| Heat Included: | Y |
| Building Insurance Included: | Y |
| Fireplace/Stove: | N |
| Heat Source: | Gas |
| Heat Type: | Forced Air |
| Central Air Conditioning: | Central Air |
$
%
Years
This calculator is for demonstration purposes only. Always consult a professional
financial advisor before making personal financial decisions.
| Although the information displayed is believed to be accurate, no warranties or representations are made of any kind. |
| WORLD CLASS REALTY POINT |
|
|

Irfan Bajwa
Broker, ABR, SRS, CNE
Dir:
416-832-9090
Bus:
905-268-1000
Fax:
905-277-0020
| Book Showing | Email a Friend |
Jump To:
At a Glance:
| Type: | Condo - Condo Apt |
| Area: | Toronto |
| Municipality: | Toronto |
| Neighbourhood: | Moss Park |
| Style: | Apartment |
| Tax: | $2,017.11 |
| Maintenance Fee: | $352.71 |
| Beds: | 1 |
| Baths: | 1 |
| Fireplace: | N |
Locatin Map:
Payment Calculator:

