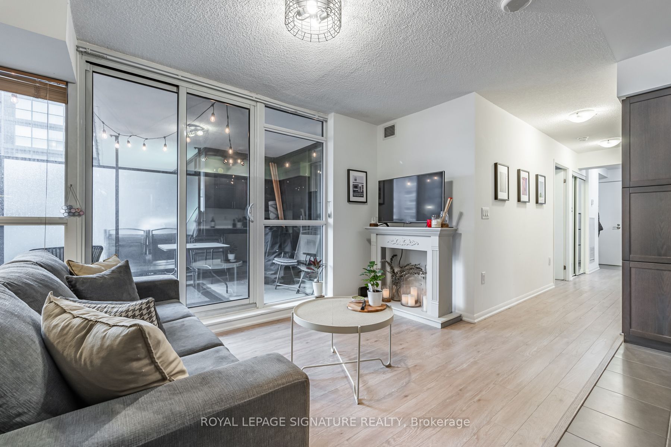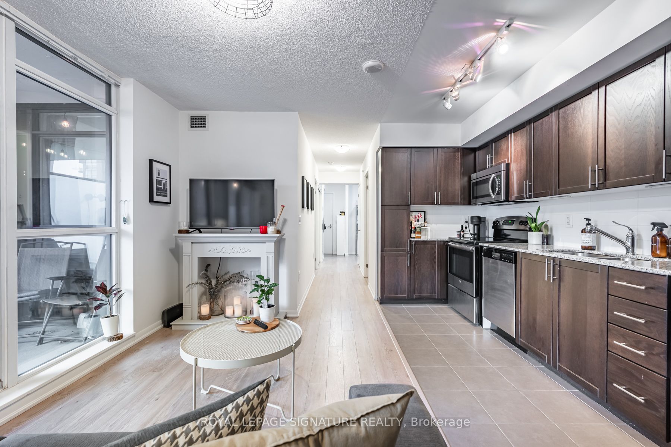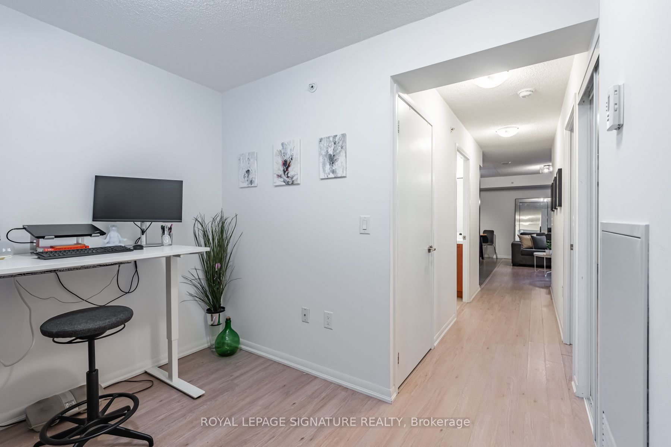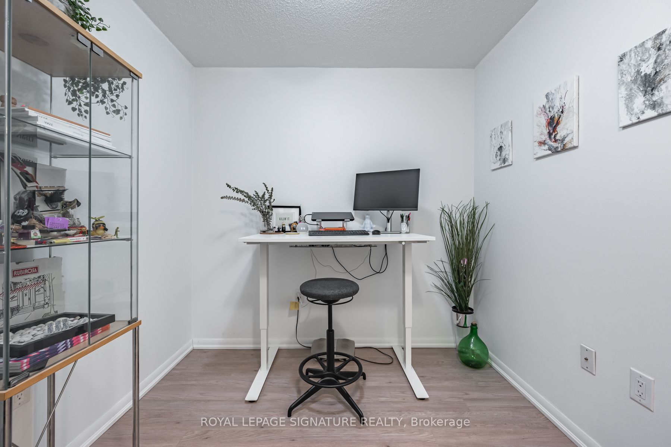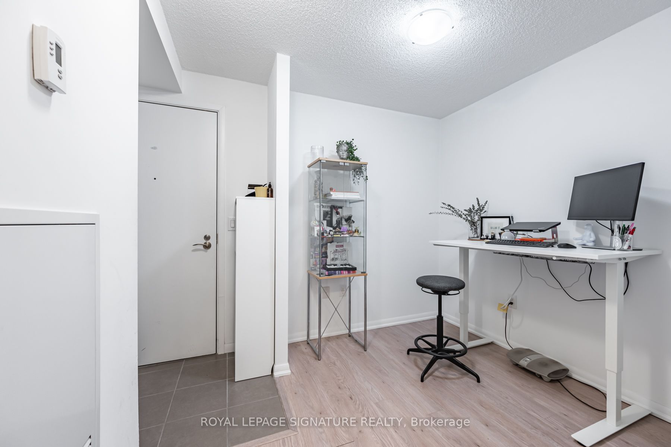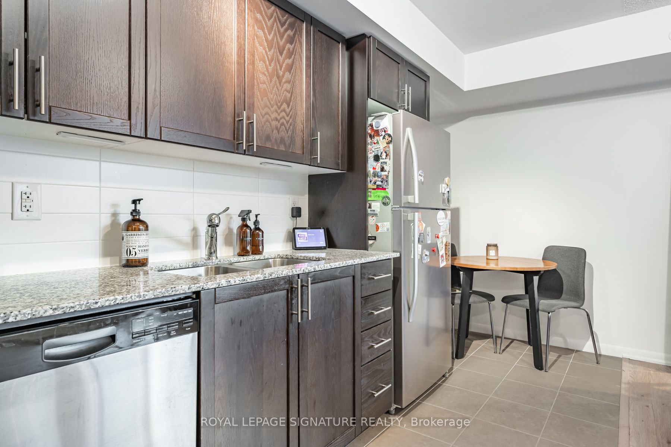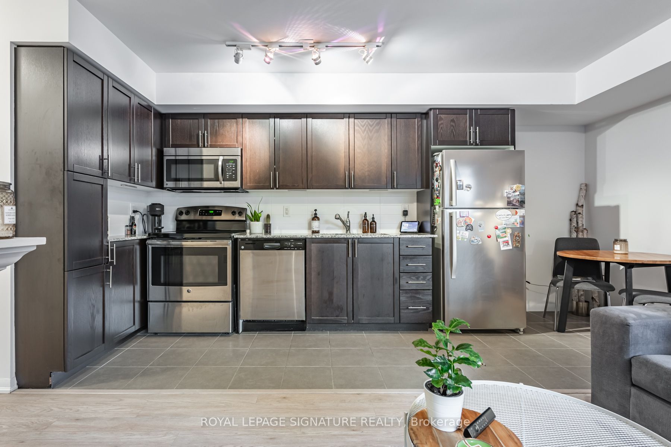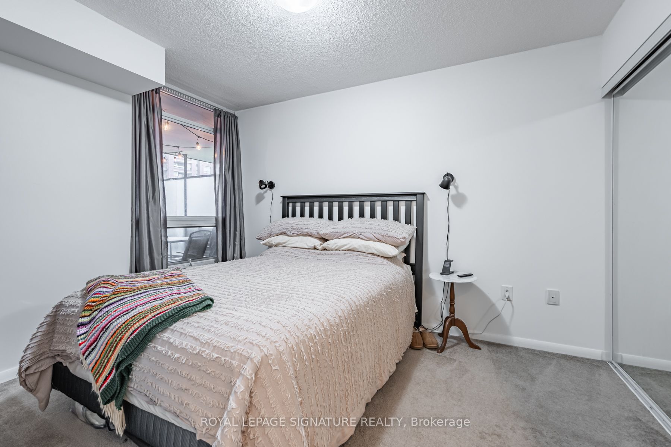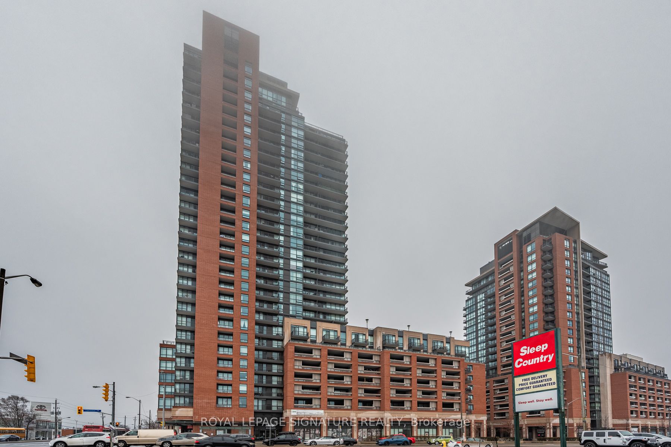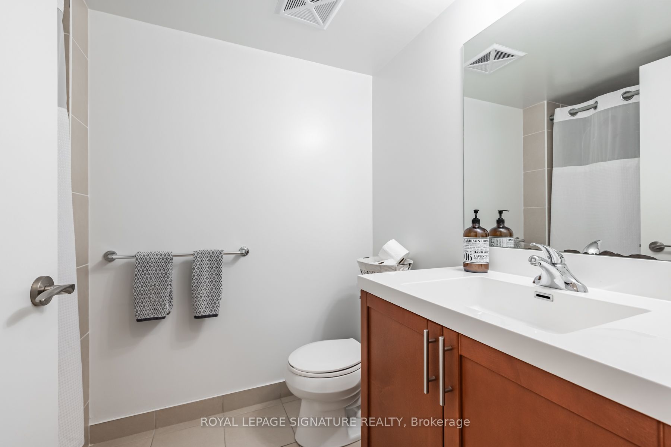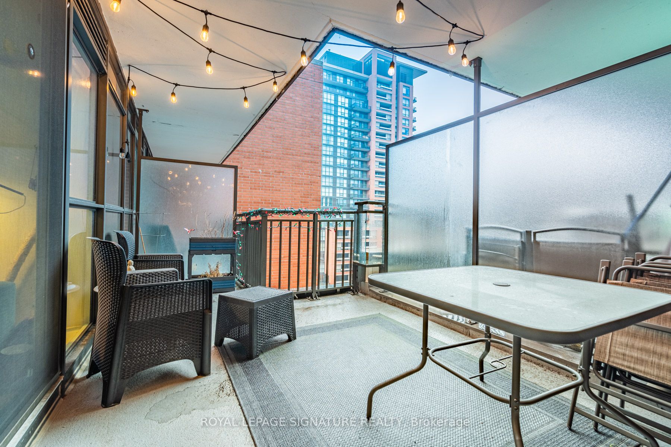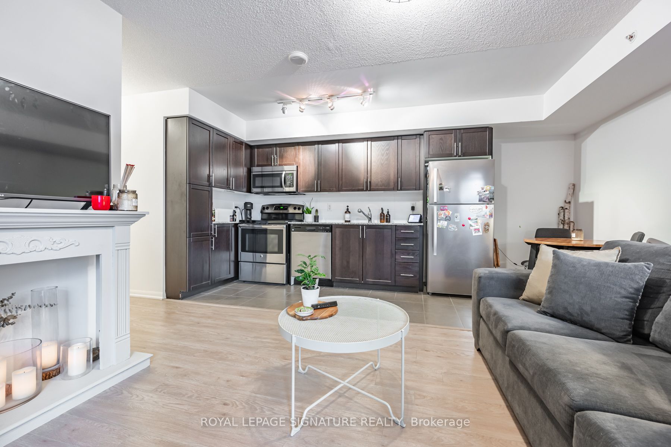$589,000
Available - For Sale
Listing ID: W8421212
830 Lawrence Ave West , Unit 724, Toronto, M6A 1C3, Ontario
| Discover your dream home at 830 Lawrence Ave! Located in the heart of North York, this spacious open-concept 1 bed + den unit effortlessly combines convenience, style, and functionality. Perfect for first-time homebuyers and savvy investors alike, this property offers a well-designed floor plan with abundant natural light, a huge balcony-terrace for entertaining, and a versatile den ideal for a home office or nursery. Enjoy the many amenities this building has to offer including an indoor pool, exercise room, sauna, guest rooms, and party room. With easy access to the 401, TTC, Lawrence Square, dining options, top-rated schools, parks, Yorkdale Shopping Mall, Costco, and more, this home offers unmatched convenience. Don't miss out on this opportunity! |
| Price | $589,000 |
| Taxes: | $2311.97 |
| Maintenance Fee: | 527.07 |
| Address: | 830 Lawrence Ave West , Unit 724, Toronto, M6A 1C3, Ontario |
| Province/State: | Ontario |
| Condo Corporation No | TSCC |
| Level | 7 |
| Unit No | 22 |
| Directions/Cross Streets: | Dufferin And Lawrence |
| Rooms: | 5 |
| Bedrooms: | 1 |
| Bedrooms +: | 1 |
| Kitchens: | 1 |
| Family Room: | N |
| Basement: | None |
| Property Type: | Condo Apt |
| Style: | Apartment |
| Exterior: | Brick |
| Garage Type: | Underground |
| Garage(/Parking)Space: | 1.00 |
| Drive Parking Spaces: | 1 |
| Park #1 | |
| Parking Type: | Owned |
| Exposure: | N |
| Balcony: | Terr |
| Locker: | None |
| Pet Permited: | Restrict |
| Approximatly Square Footage: | 600-699 |
| Maintenance: | 527.07 |
| Water Included: | Y |
| Heat Included: | Y |
| Fireplace/Stove: | N |
| Heat Source: | Gas |
| Heat Type: | Forced Air |
| Central Air Conditioning: | Central Air |
$
%
Years
This calculator is for demonstration purposes only. Always consult a professional
financial advisor before making personal financial decisions.
| Although the information displayed is believed to be accurate, no warranties or representations are made of any kind. |
| ROYAL LEPAGE SIGNATURE REALTY |
|
|

Irfan Bajwa
Broker, ABR, SRS, CNE
Dir:
416-832-9090
Bus:
905-268-1000
Fax:
905-277-0020
| Book Showing | Email a Friend |
Jump To:
At a Glance:
| Type: | Condo - Condo Apt |
| Area: | Toronto |
| Municipality: | Toronto |
| Neighbourhood: | Yorkdale-Glen Park |
| Style: | Apartment |
| Tax: | $2,311.97 |
| Maintenance Fee: | $527.07 |
| Beds: | 1+1 |
| Baths: | 1 |
| Garage: | 1 |
| Fireplace: | N |
Locatin Map:
Payment Calculator:

