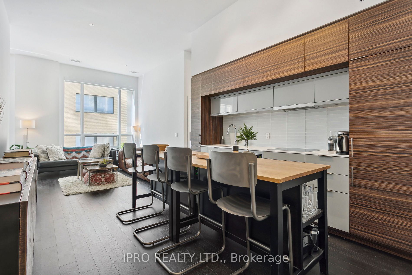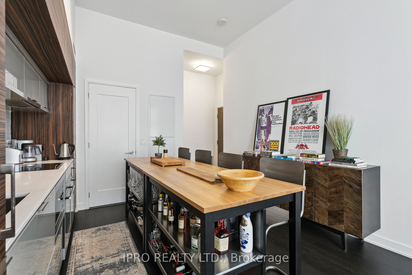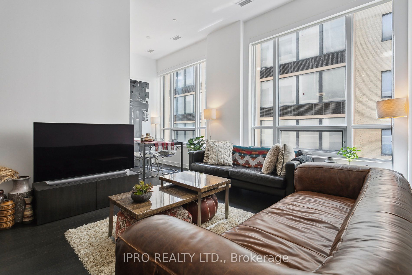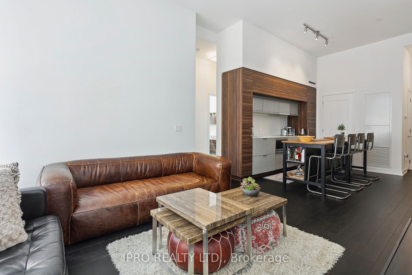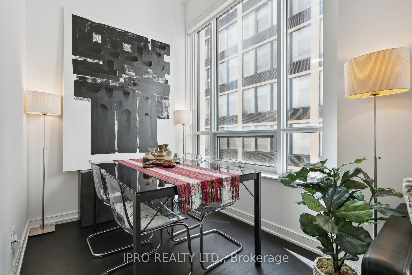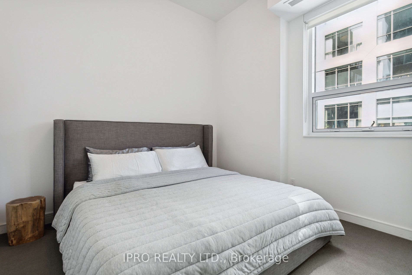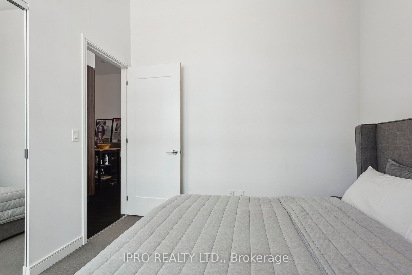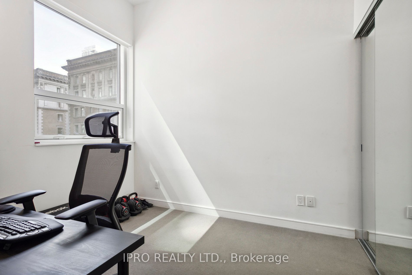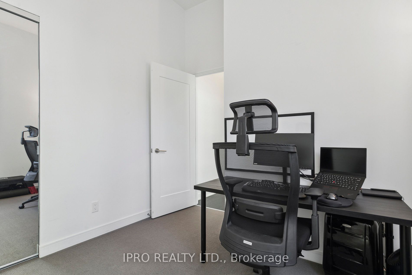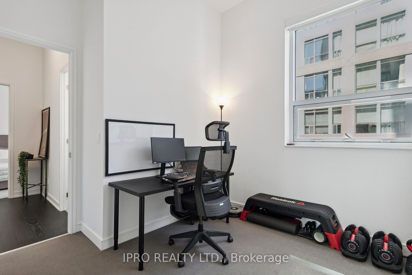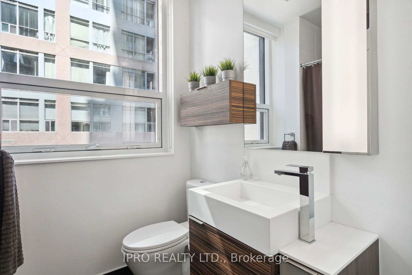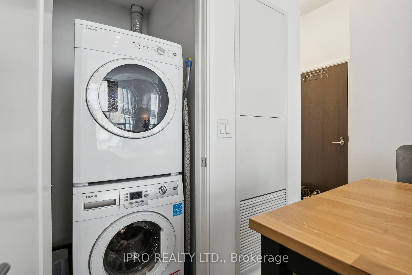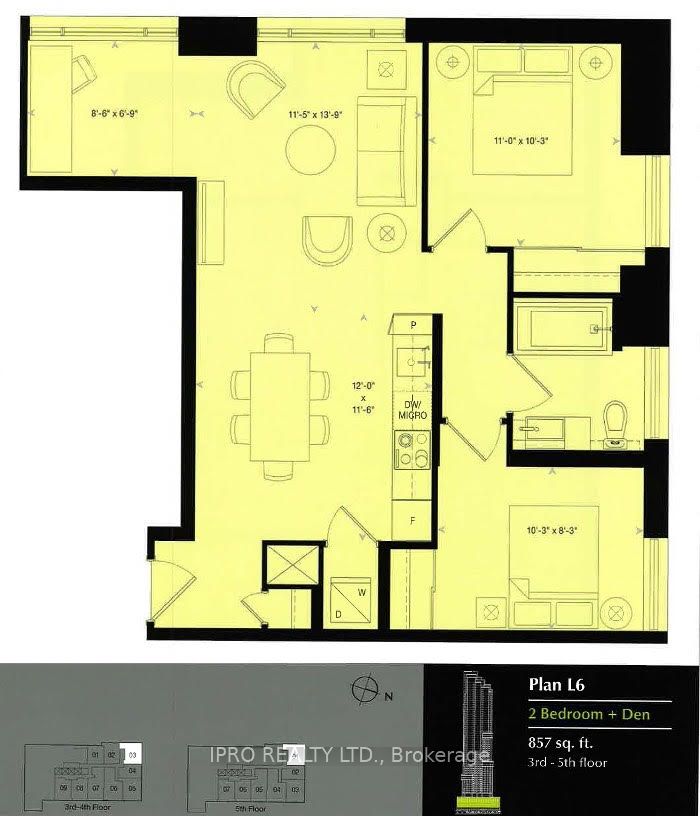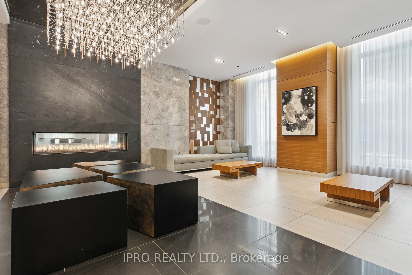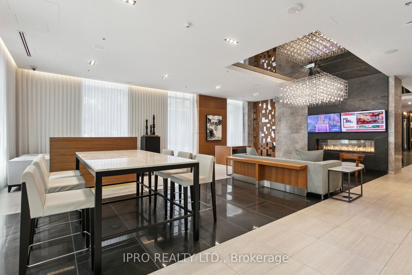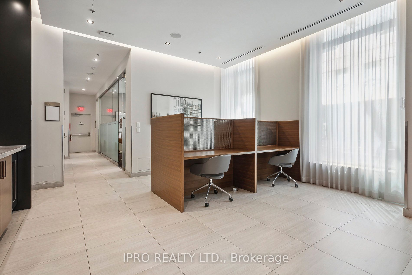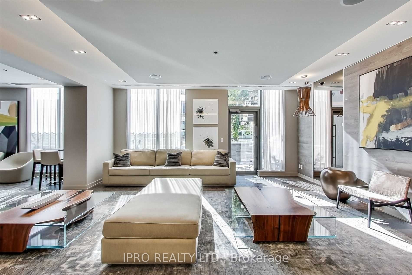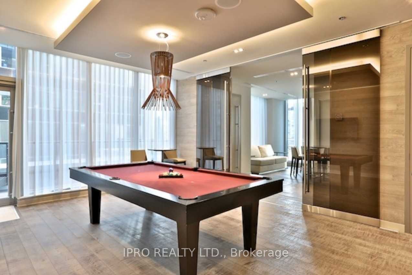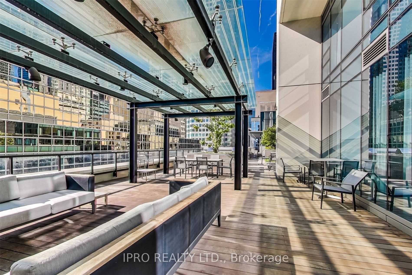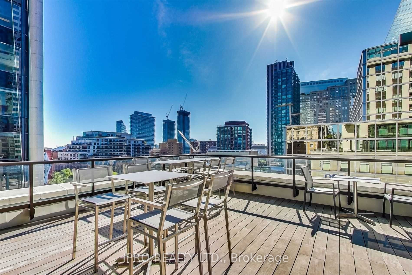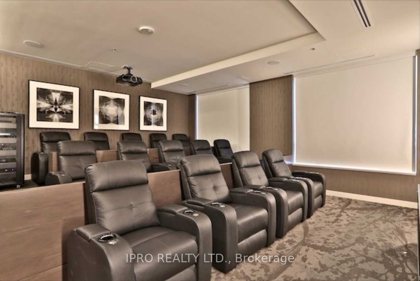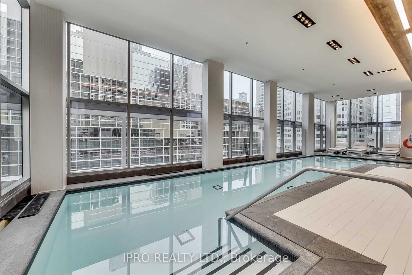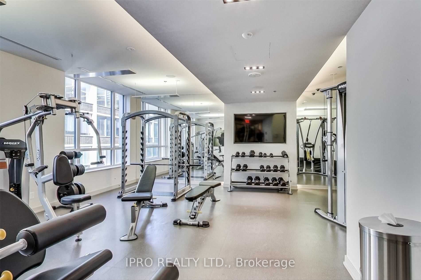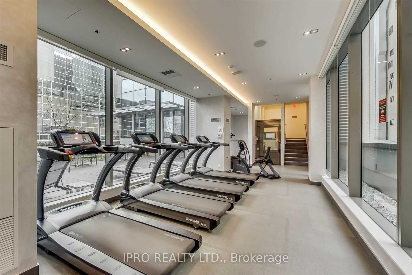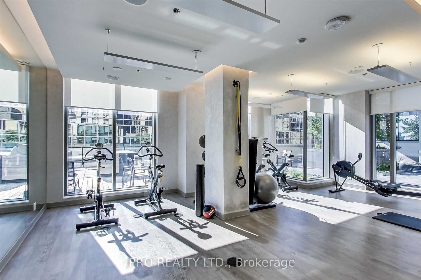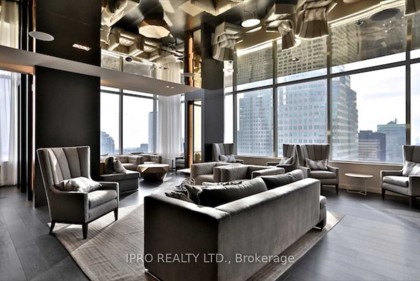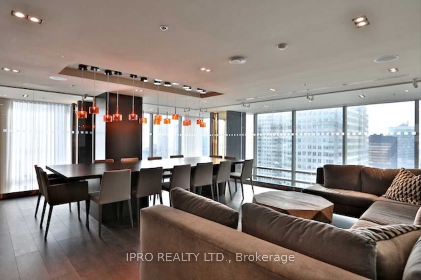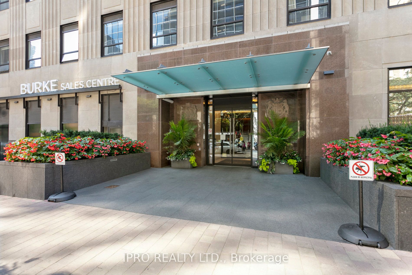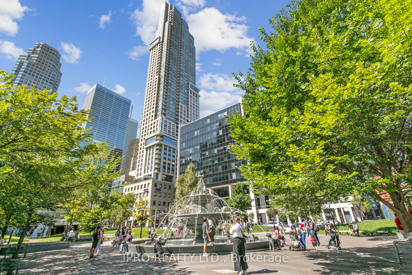$824,900
Available - For Sale
Listing ID: C8354216
88 Scott St , Unit 501, Toronto, M5E 0A9, Ontario
| A home that makes a statement. Part of the Loft Collection, the unit features soaring 12-foot ceilings and five huge windows to match, creating an expansive and dramatic space. It's a quiet and private corner unit with just one neighbour on the east wall, far from the living area/main bedroom. The unit has only been lived in by the current owner who has kept it in immaculate condition. Large closets/tall built-in cabinetry offer tons of storage, as does the Storage Locker. Primary bedroom comfortably fits a king-sized bed as pictured. Light fixtures/window coverings incl. (roller shades on all windows). Built-in oven/range, microwave, fridge, dishwasher, washer/dryer (all in excellent condition). Class leading amenities: gym, indoor pool, sauna / steam, billiards, cinema, lush terrace, multiple entertainment spaces (6/46/47th floors) Location speaks for itself! A new entrance to King TTC/PATH right below the unit and renewed Wellington streetcar service are nearing completion! 857 sqft |
| Price | $824,900 |
| Taxes: | $2805.00 |
| Maintenance Fee: | 737.00 |
| Address: | 88 Scott St , Unit 501, Toronto, M5E 0A9, Ontario |
| Province/State: | Ontario |
| Condo Corporation No | TSCC |
| Level | 5 |
| Unit No | 501 |
| Locker No | E-78 |
| Directions/Cross Streets: | Yonge / Wellington |
| Rooms: | 5 |
| Bedrooms: | 2 |
| Bedrooms +: | 1 |
| Kitchens: | 1 |
| Family Room: | N |
| Basement: | None |
| Approximatly Age: | 0-5 |
| Property Type: | Condo Apt |
| Style: | Apartment |
| Exterior: | Concrete, Stone |
| Garage Type: | Underground |
| Garage(/Parking)Space: | 0.00 |
| Drive Parking Spaces: | 0 |
| Park #1 | |
| Parking Type: | None |
| Exposure: | Nw |
| Balcony: | None |
| Locker: | Owned |
| Pet Permited: | Restrict |
| Approximatly Age: | 0-5 |
| Approximatly Square Footage: | 800-899 |
| Building Amenities: | Bike Storage, Concierge, Gym, Indoor Pool, Party/Meeting Room, Visitor Parking |
| Maintenance: | 737.00 |
| Building Insurance Included: | Y |
| Fireplace/Stove: | N |
| Heat Source: | Gas |
| Heat Type: | Forced Air |
| Central Air Conditioning: | Central Air |
| Elevator Lift: | Y |
$
%
Years
This calculator is for demonstration purposes only. Always consult a professional
financial advisor before making personal financial decisions.
| Although the information displayed is believed to be accurate, no warranties or representations are made of any kind. |
| IPRO REALTY LTD. |
|
|

Irfan Bajwa
Broker, ABR, SRS, CNE
Dir:
416-832-9090
Bus:
905-268-1000
Fax:
905-277-0020
| Book Showing | Email a Friend |
Jump To:
At a Glance:
| Type: | Condo - Condo Apt |
| Area: | Toronto |
| Municipality: | Toronto |
| Neighbourhood: | Church-Yonge Corridor |
| Style: | Apartment |
| Approximate Age: | 0-5 |
| Tax: | $2,805 |
| Maintenance Fee: | $737 |
| Beds: | 2+1 |
| Baths: | 1 |
| Fireplace: | N |
Locatin Map:
Payment Calculator:

