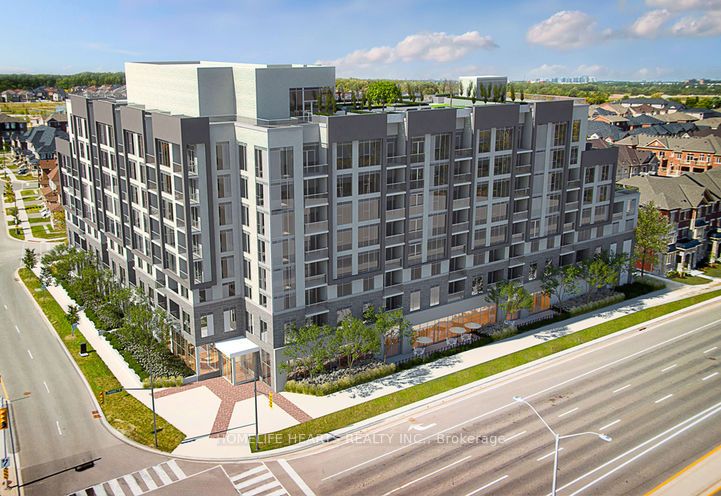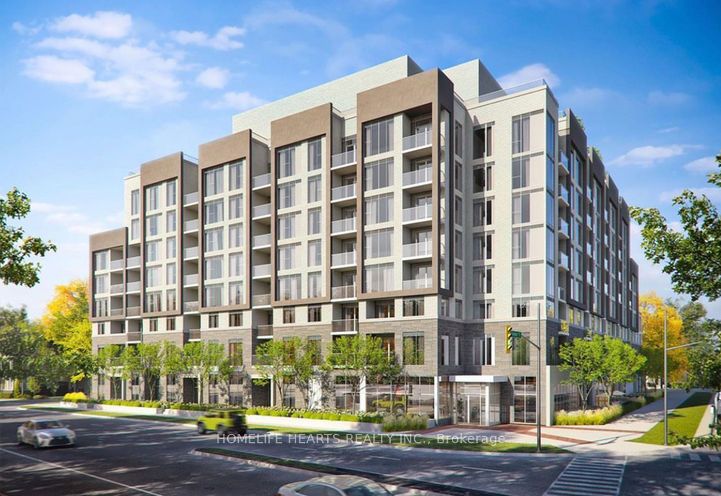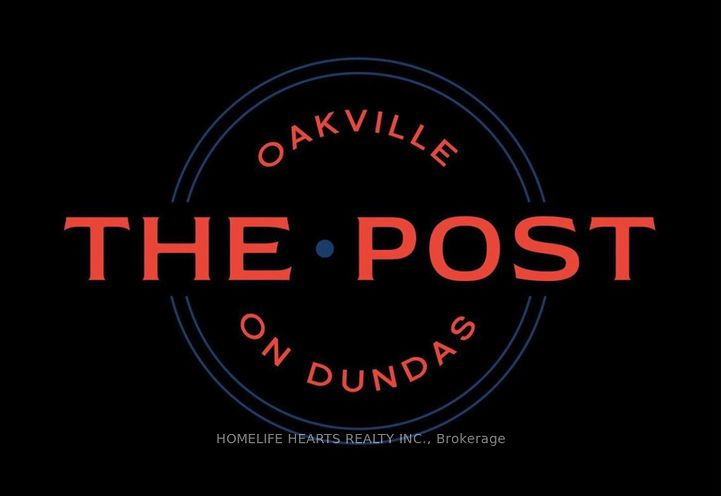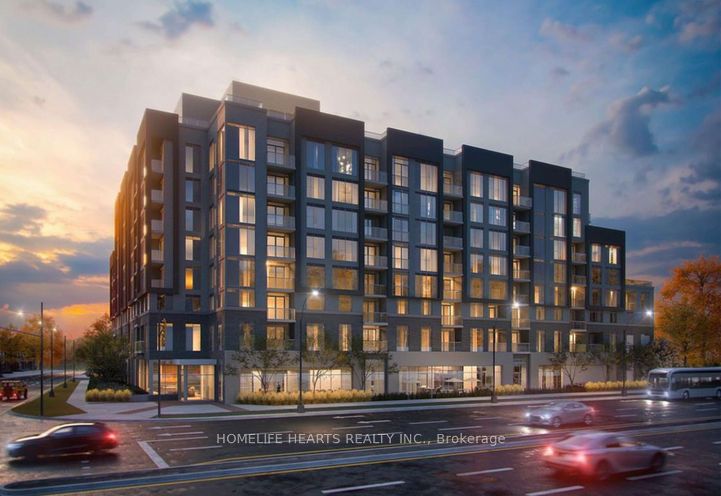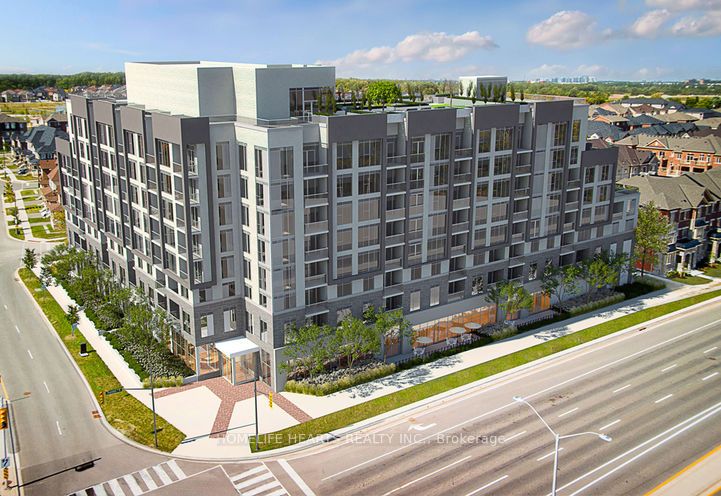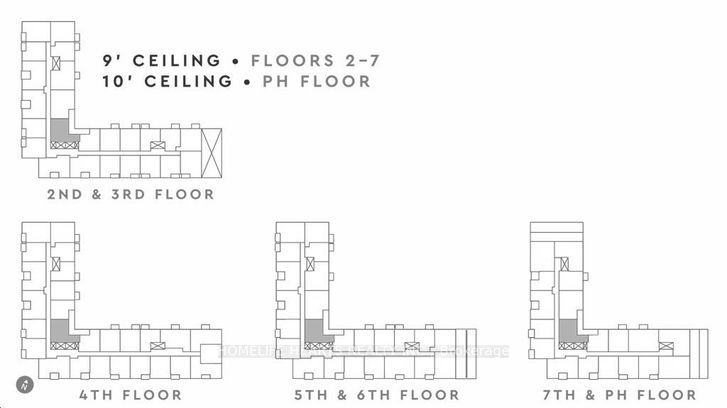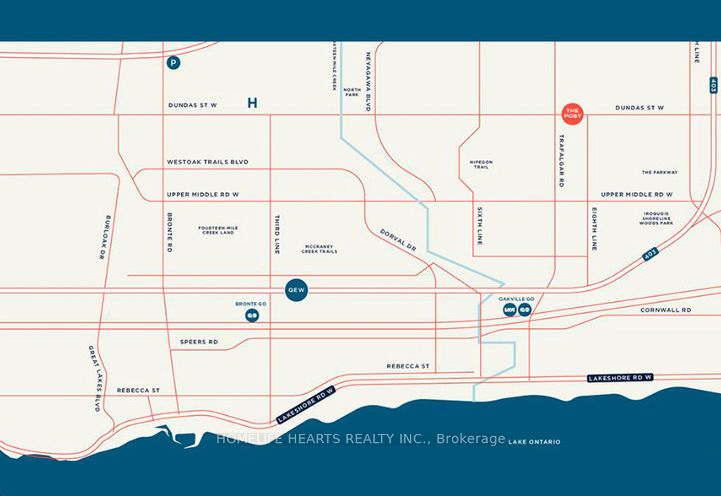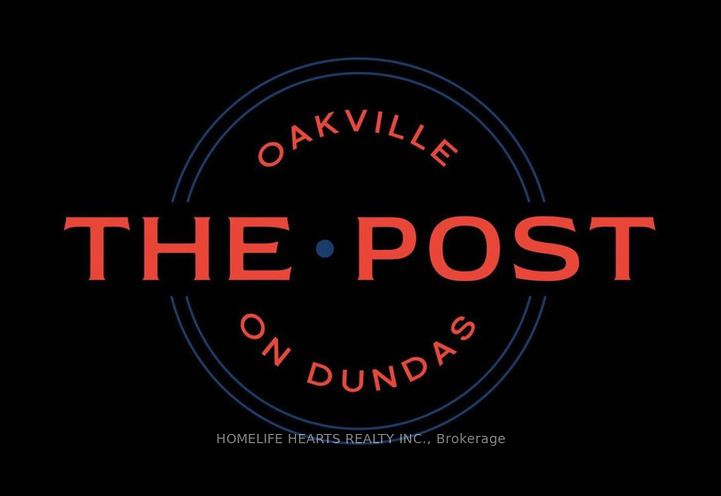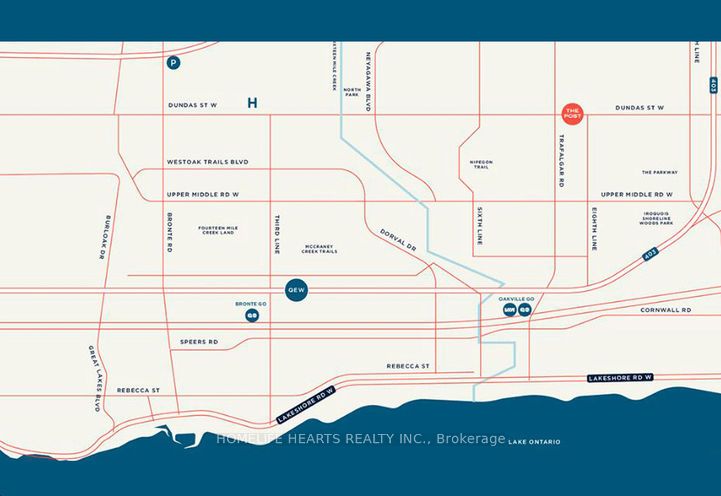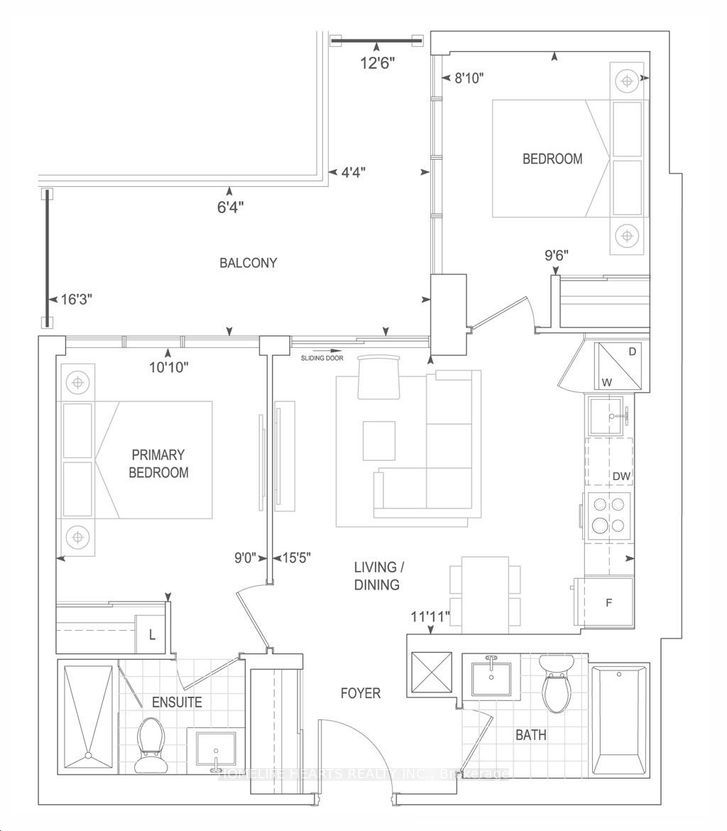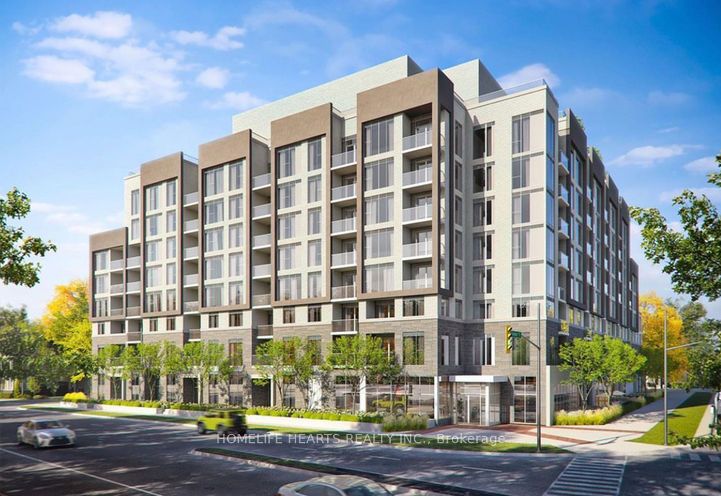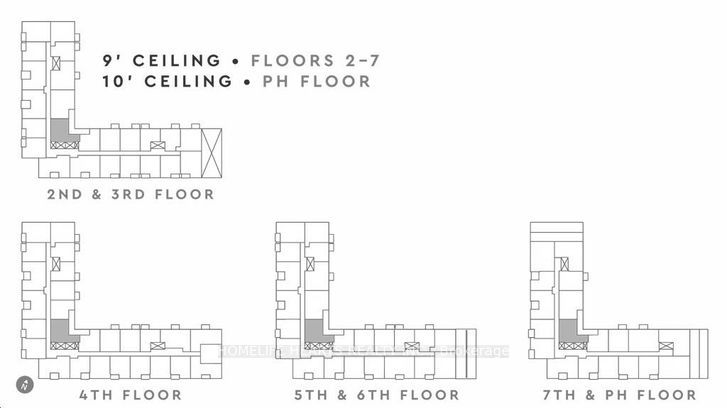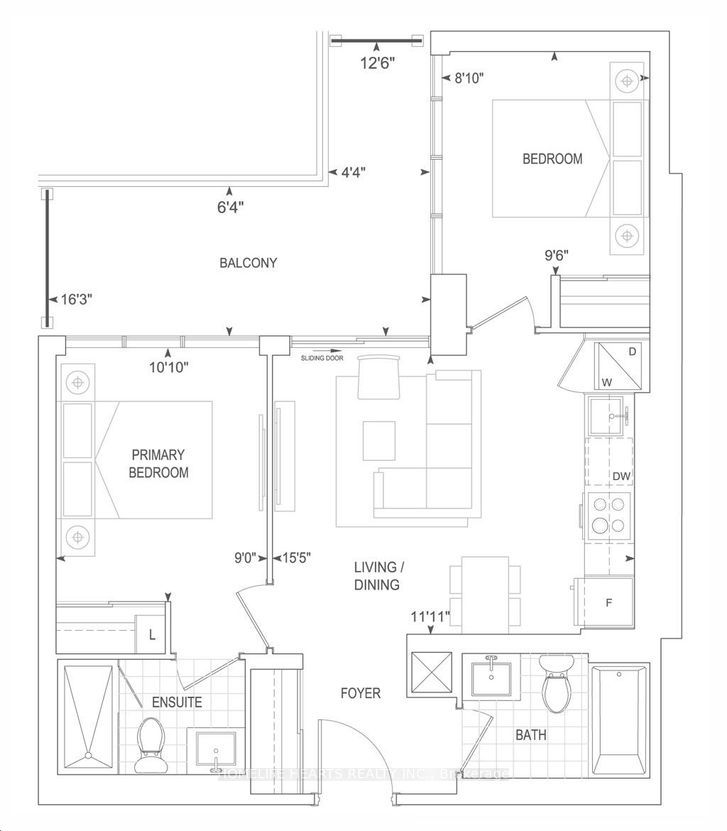$819,888
Available - For Sale
Listing ID: W8303610
507 Dundas St East , Unit 428, Oakville, L6H 7H5, Ontario
| The Post Condos Is A Stunning 8 Storey, Modern Condo Located At Postridge Drive And Dundas Street East In Prestigious Upper Oakville. Featuring Contemporary Designs, Common Spaces, And Great Amenities Including Boutique Shops, Big Box Retailers, Local Cafes, Dining, And Entertainment Options. Oakville Is Quickly Growing. Custom-Designed Contemporary Kitchen Cabinetry With Full Depth Cabinet Over Fridge And One Bank Of Drawers. Quartz Counter Top. Single-Bowl Undermount Stainless Steel Sink With Single Lever Pull-Out Faucet. 2 Custom-Designed Bathroom Vanity Cabinet. 8 x 16 Tile Walls In Bathtub And/Or Shower Enclosure. Framed Glass Shower Enclosure With Door And Preformed Shower Base, As Per Plan. Professional Concierge Service. Individual Comfort-Controlled Heating/Cooling System. Energy Efficient Thermal Glazed Windows With Thermally Broken Aluminum Frames. Sliding Glass Door with Screen Or Swing Door, To Exterior Balcony And/Or Terrace. |
| Price | $819,888 |
| Taxes: | $0.00 |
| Maintenance Fee: | 0.00 |
| Address: | 507 Dundas St East , Unit 428, Oakville, L6H 7H5, Ontario |
| Province/State: | Ontario |
| Condo Corporation No | TBA |
| Level | 4 |
| Unit No | 27 |
| Directions/Cross Streets: | Postridge Drive And Dundas Street East |
| Rooms: | 3 |
| Bedrooms: | 2 |
| Bedrooms +: | |
| Kitchens: | 1 |
| Family Room: | N |
| Basement: | Other |
| Approximatly Age: | New |
| Property Type: | Comm Element Condo |
| Style: | Apartment |
| Exterior: | Concrete, Stucco/Plaster |
| Garage Type: | Underground |
| Garage(/Parking)Space: | 1.00 |
| Drive Parking Spaces: | 1 |
| Park #1 | |
| Parking Type: | Exclusive |
| Exposure: | S |
| Balcony: | Open |
| Locker: | Owned |
| Pet Permited: | Restrict |
| Retirement Home: | N |
| Approximatly Age: | New |
| Approximatly Square Footage: | 600-699 |
| Building Amenities: | Concierge, Visitor Parking |
| Property Features: | Park, Public Transit |
| Maintenance: | 0.00 |
| Heat Included: | Y |
| Fireplace/Stove: | N |
| Heat Source: | Gas |
| Heat Type: | Forced Air |
| Central Air Conditioning: | Central Air |
| Elevator Lift: | Y |
$
%
Years
This calculator is for demonstration purposes only. Always consult a professional
financial advisor before making personal financial decisions.
| Although the information displayed is believed to be accurate, no warranties or representations are made of any kind. |
| HOMELIFE HEARTS REALTY INC. |
|
|

Irfan Bajwa
Broker, ABR, SRS, CNE
Dir:
416-832-9090
Bus:
905-268-1000
Fax:
905-277-0020
| Book Showing | Email a Friend |
Jump To:
At a Glance:
| Type: | Condo - Comm Element Condo |
| Area: | Halton |
| Municipality: | Oakville |
| Neighbourhood: | Rural Oakville |
| Style: | Apartment |
| Approximate Age: | New |
| Beds: | 2 |
| Baths: | 2 |
| Garage: | 1 |
| Fireplace: | N |
Locatin Map:
Payment Calculator:


